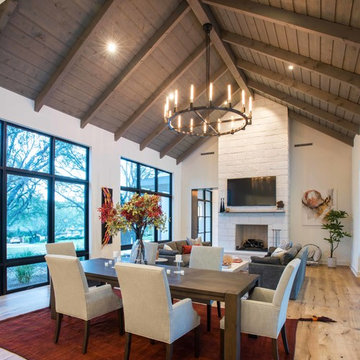Sale da Pranzo country - Foto e idee per arredare
Filtra anche per:
Budget
Ordina per:Popolari oggi
1 - 20 di 454 foto
1 di 3
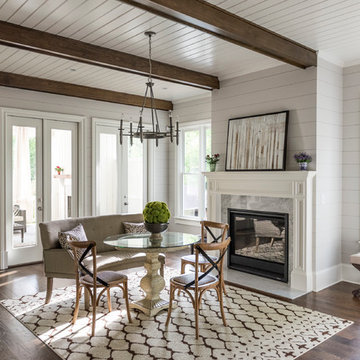
Idee per una sala da pranzo country con parquet scuro, camino classico e cornice del camino in pietra
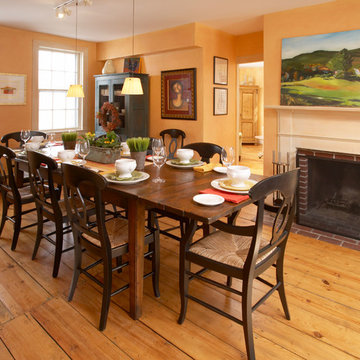
A traditional farm house gets a face lift with bold color and furnishings.
photos by John Hession
Idee per una sala da pranzo country con cornice del camino in mattoni e pareti arancioni
Idee per una sala da pranzo country con cornice del camino in mattoni e pareti arancioni
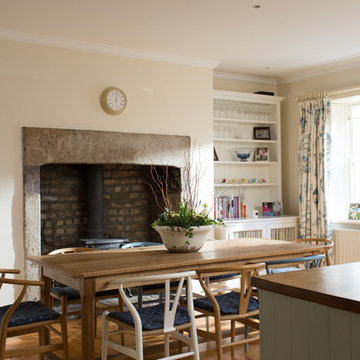
Bradley Quinn
Immagine di una sala da pranzo country con pareti bianche, parquet chiaro, stufa a legna e cornice del camino in cemento
Immagine di una sala da pranzo country con pareti bianche, parquet chiaro, stufa a legna e cornice del camino in cemento
Trova il professionista locale adatto per il tuo progetto
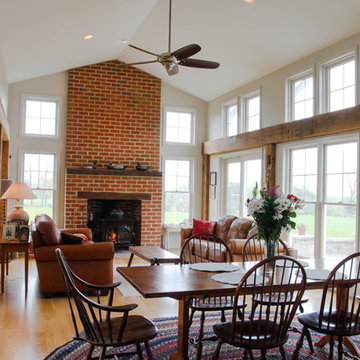
Roost Architecture, Inc
Idee per una sala da pranzo aperta verso il soggiorno country con pareti beige e pavimento in legno massello medio
Idee per una sala da pranzo aperta verso il soggiorno country con pareti beige e pavimento in legno massello medio
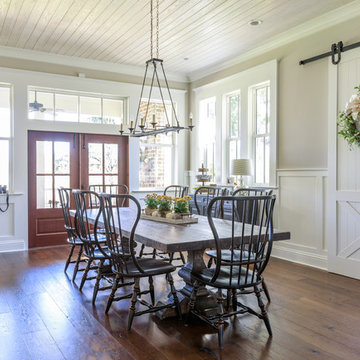
photo by Jessie Preza
Esempio di una sala da pranzo country chiusa con pareti beige, pavimento in legno massello medio, camino classico e pavimento marrone
Esempio di una sala da pranzo country chiusa con pareti beige, pavimento in legno massello medio, camino classico e pavimento marrone

This grand 2-story home with first-floor owner’s suite includes a 3-car garage with spacious mudroom entry complete with built-in lockers. A stamped concrete walkway leads to the inviting front porch. Double doors open to the foyer with beautiful hardwood flooring that flows throughout the main living areas on the 1st floor. Sophisticated details throughout the home include lofty 10’ ceilings on the first floor and farmhouse door and window trim and baseboard. To the front of the home is the formal dining room featuring craftsman style wainscoting with chair rail and elegant tray ceiling. Decorative wooden beams adorn the ceiling in the kitchen, sitting area, and the breakfast area. The well-appointed kitchen features stainless steel appliances, attractive cabinetry with decorative crown molding, Hanstone countertops with tile backsplash, and an island with Cambria countertop. The breakfast area provides access to the spacious covered patio. A see-thru, stone surround fireplace connects the breakfast area and the airy living room. The owner’s suite, tucked to the back of the home, features a tray ceiling, stylish shiplap accent wall, and an expansive closet with custom shelving. The owner’s bathroom with cathedral ceiling includes a freestanding tub and custom tile shower. Additional rooms include a study with cathedral ceiling and rustic barn wood accent wall and a convenient bonus room for additional flexible living space. The 2nd floor boasts 3 additional bedrooms, 2 full bathrooms, and a loft that overlooks the living room.
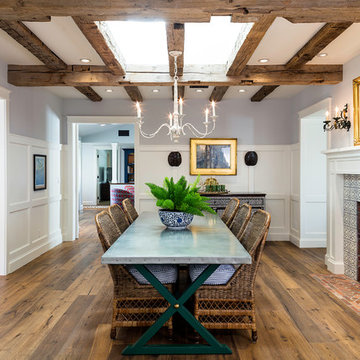
Ispirazione per una sala da pranzo country chiusa con pareti multicolore, pavimento in legno massello medio, camino classico, cornice del camino piastrellata e pavimento marrone
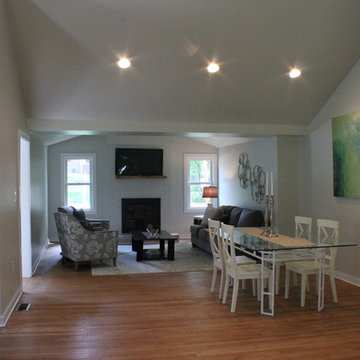
Ispirazione per una piccola sala da pranzo aperta verso il soggiorno country con pareti grigie e pavimento in legno massello medio
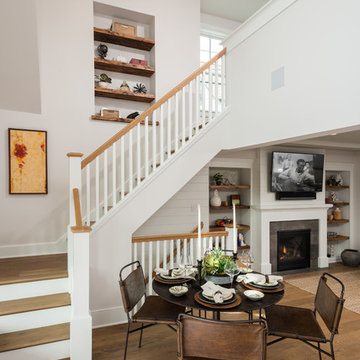
Randall Perry
Foto di una sala da pranzo aperta verso il soggiorno country di medie dimensioni con pareti bianche, parquet scuro, nessun camino e pavimento marrone
Foto di una sala da pranzo aperta verso il soggiorno country di medie dimensioni con pareti bianche, parquet scuro, nessun camino e pavimento marrone
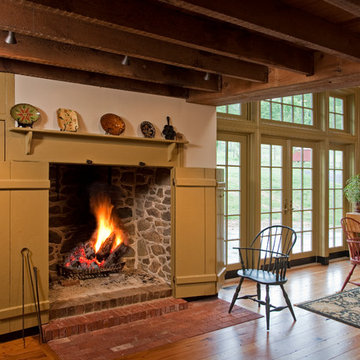
Idee per una sala da pranzo aperta verso la cucina country con pareti bianche e pavimento in legno massello medio

Erhard Pfeiffer
Esempio di un'ampia sala da pranzo aperta verso il soggiorno country con pareti bianche, pavimento in legno massello medio, camino classico e cornice del camino in mattoni
Esempio di un'ampia sala da pranzo aperta verso il soggiorno country con pareti bianche, pavimento in legno massello medio, camino classico e cornice del camino in mattoni
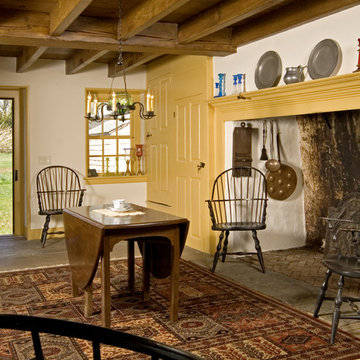
The restored hall.
Ispirazione per una sala da pranzo country con pareti bianche e camino classico
Ispirazione per una sala da pranzo country con pareti bianche e camino classico

Ispirazione per un'ampia sala da pranzo aperta verso la cucina country con pareti bianche, parquet chiaro, camino ad angolo e cornice del camino in pietra

Open concept dining room. See through fireplace clad in shiplap. Marble dining table with Restoration Hardware linear chandelier. Black front door. Photo credit to Clarity NW
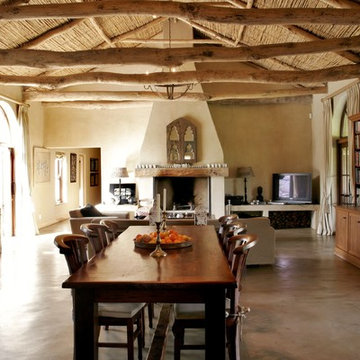
This is the farmhouse that I designed and built in Franschhoek, South Africa on a 12 hectare old vineyard. It was the start of my 3D visualisation & design activities and have since grown and built my business in The Netherlands.
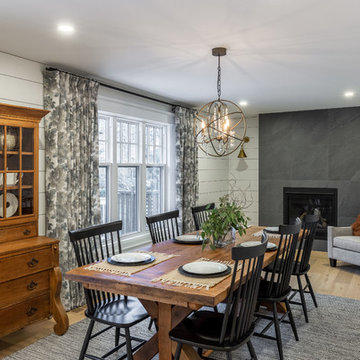
James C Lee Photography
Esempio di una sala da pranzo country con pareti bianche, parquet chiaro, camino classico, cornice del camino piastrellata e pavimento marrone
Esempio di una sala da pranzo country con pareti bianche, parquet chiaro, camino classico, cornice del camino piastrellata e pavimento marrone
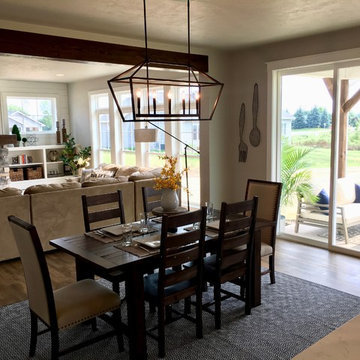
Open concept is totally in, and it looks great on this house! Along with the extra large sliding doors that lead to the deck, this space is perfect for dining and entertaining! Did you see that lighting fixture above the dining table? LOVE!
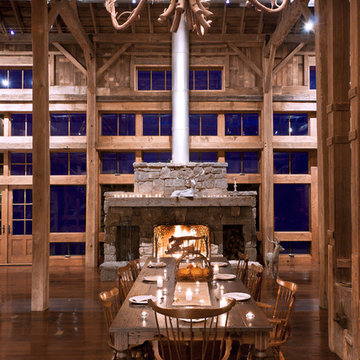
This project salvages a historic German-style bank barn that fell into serious decay and readapts it into a private family entertainment space. The barn had to be straightened, stabilized, and moved to a new location off the road as required by local zoning. Design plans maintain the integrity of the bank barn and reuses lumber. The traditional details juxtapose modern amenities including two bedrooms, two loft-style dayrooms, a large kitchen for entertaining, dining room, and family room with stone fireplace. Finishes are exposed throughout. A highlight is a two-level porch: one covered, one screened. The backside of the barn provides privacy and the perfect place to relax and enjoy full, unobstructed views of the property.
Photos by Cesar Lujan
Sale da Pranzo country - Foto e idee per arredare
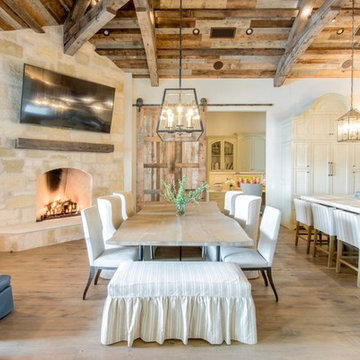
Foto di una sala da pranzo aperta verso il soggiorno country con pareti bianche, pavimento in legno massello medio, camino ad angolo, cornice del camino in pietra e pavimento marrone
1
