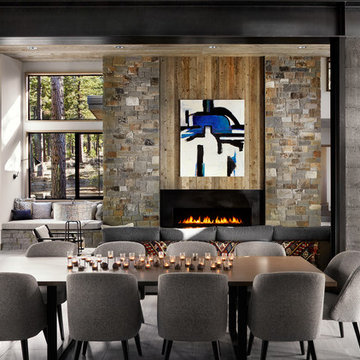Sale da Pranzo - Foto e idee per arredare
Filtra anche per:
Budget
Ordina per:Popolari oggi
161 - 180 di 14.623 foto
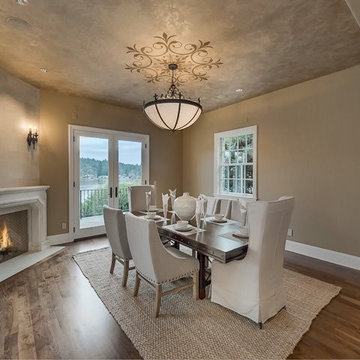
Ispirazione per una grande sala da pranzo mediterranea chiusa con pareti beige, camino classico, cornice del camino in pietra, parquet scuro e pavimento marrone

Immagine di una grande sala da pranzo minimal con pareti bianche, parquet chiaro, camino lineare Ribbon e cornice del camino in intonaco
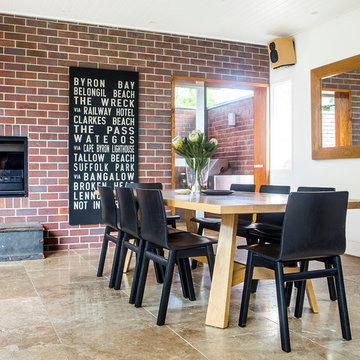
Photographer: Brendan Smith
Ispirazione per una sala da pranzo design con pareti rosse e cornice del camino in mattoni
Ispirazione per una sala da pranzo design con pareti rosse e cornice del camino in mattoni
Trova il professionista locale adatto per il tuo progetto
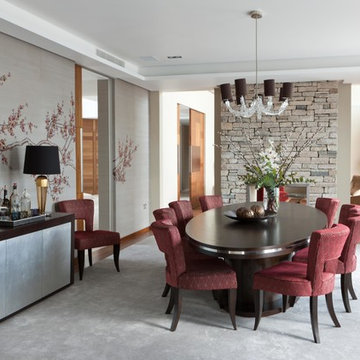
Jake Fitzjones
Foto di una sala da pranzo minimal con camino bifacciale, cornice del camino in pietra e pareti beige
Foto di una sala da pranzo minimal con camino bifacciale, cornice del camino in pietra e pareti beige
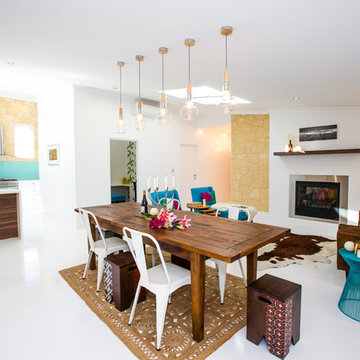
jessica lansdown homes
Esempio di una sala da pranzo aperta verso la cucina design con pareti bianche
Esempio di una sala da pranzo aperta verso la cucina design con pareti bianche
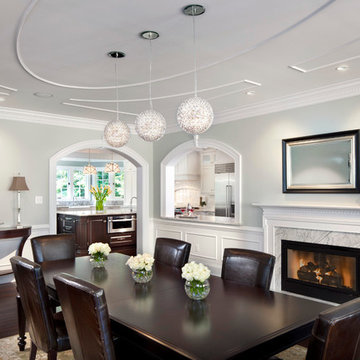
Photography by Morgan Howarth
Ispirazione per un'ampia sala da pranzo tradizionale chiusa con pareti grigie, parquet scuro, camino classico e cornice del camino in pietra
Ispirazione per un'ampia sala da pranzo tradizionale chiusa con pareti grigie, parquet scuro, camino classico e cornice del camino in pietra
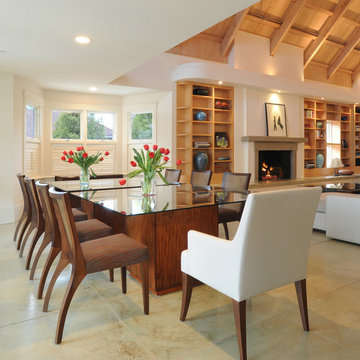
Open dining room in this contemporary Cleveland Park home. Two tables provide maxiumum flexibility for entertaining. Photo credit: Michael K. Wilkinson for bossy color
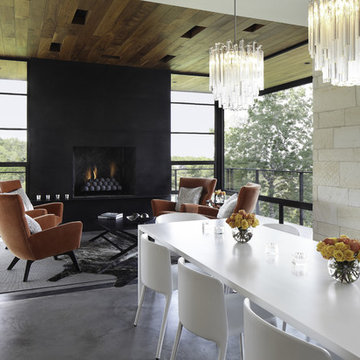
Nestled into sloping topography, the design of this home allows privacy from the street while providing unique vistas throughout the house and to the surrounding hill country and downtown skyline. Layering rooms with each other as well as circulation galleries, insures seclusion while allowing stunning downtown views. The owners' goals of creating a home with a contemporary flow and finish while providing a warm setting for daily life was accomplished through mixing warm natural finishes such as stained wood with gray tones in concrete and local limestone. The home's program also hinged around using both passive and active green features. Sustainable elements include geothermal heating/cooling, rainwater harvesting, spray foam insulation, high efficiency glazing, recessing lower spaces into the hillside on the west side, and roof/overhang design to provide passive solar coverage of walls and windows. The resulting design is a sustainably balanced, visually pleasing home which reflects the lifestyle and needs of the clients.
Photography by Andrew Pogue
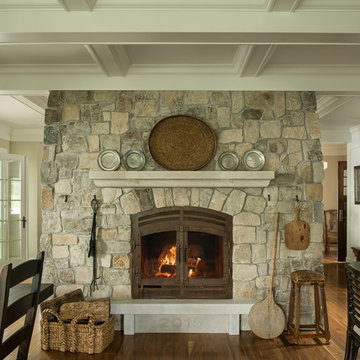
Scott Amundson Photography
Esempio di una sala da pranzo costiera con parquet scuro, camino classico, cornice del camino in metallo e pavimento marrone
Esempio di una sala da pranzo costiera con parquet scuro, camino classico, cornice del camino in metallo e pavimento marrone
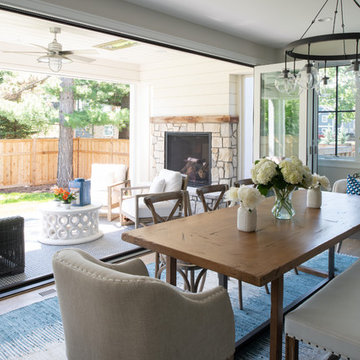
Scott Amundson Photography
Esempio di una sala da pranzo aperta verso il soggiorno tradizionale di medie dimensioni con pareti bianche, parquet scuro, nessun camino e pavimento marrone
Esempio di una sala da pranzo aperta verso il soggiorno tradizionale di medie dimensioni con pareti bianche, parquet scuro, nessun camino e pavimento marrone
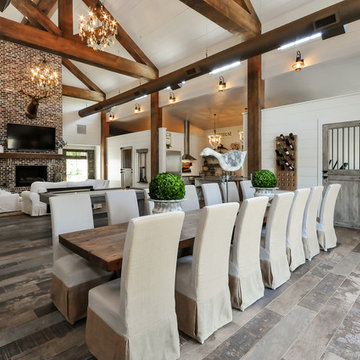
Esempio di una sala da pranzo aperta verso il soggiorno country con pareti bianche e pavimento multicolore
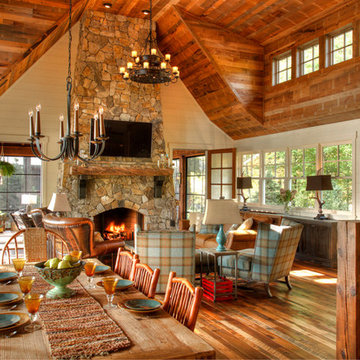
Idee per una grande sala da pranzo stile rurale chiusa con pareti bianche, parquet scuro, camino classico, cornice del camino in pietra e pavimento marrone

This remodel was for a family that purchased a new home and just moved from Denver. They wanted a traditional design with a few hints of contemporary and an open feel concept with the adjoining rooms. We removed the walls surrounding the kitchen to achieve the openness of the space but needed to keep the support so we installed an exposed wooden beam. This brought in a traditional feature as well as using a reclaimed piece of wood for the brick fireplace mantel. The kitchen cabinets are the classic, white style with mesh upper cabinet insets. To further bring in the traditional look, we have a white farmhouse sink, installed white, subway tile, butcherblock countertop for the island and glass island electrical fixtures but offset it with stainless steel appliances and a quartz countertop. In the adjoining bonus room, we framed the entryway and windows with a square, white trim, which adds to the contemporary aspect. And for a fun touch, the clients wanted a little bar area and a kegerator installed. We kept the more contemporary theme with the stainless steel color and a white quartz countertop. The clients were delighted with how the kitchen turned out and how spacious the area felt in addition to the seamless mix of styles.
Photos by Rick Young
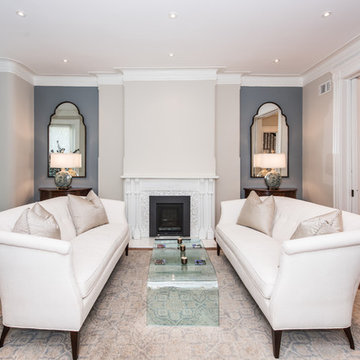
Finecraft Contractors, Inc.
Soleimani Photography
Esempio di una sala da pranzo aperta verso il soggiorno vittoriana di medie dimensioni con pareti beige, parquet scuro, camino classico, cornice del camino in legno e pavimento marrone
Esempio di una sala da pranzo aperta verso il soggiorno vittoriana di medie dimensioni con pareti beige, parquet scuro, camino classico, cornice del camino in legno e pavimento marrone

Idee per un'ampia sala da pranzo aperta verso la cucina classica con pareti bianche, pavimento in legno massello medio, camino classico e cornice del camino in pietra
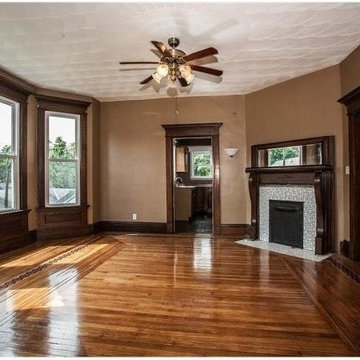
Ispirazione per una grande sala da pranzo aperta verso la cucina vittoriana con pareti beige, parquet chiaro, camino classico e cornice del camino in legno
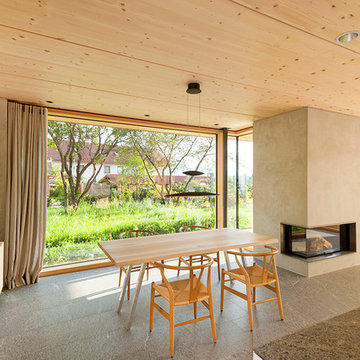
Fotograf: Herrmann Rupp
Foto di una sala da pranzo aperta verso il soggiorno minimal con pareti beige, cornice del camino in intonaco e camino classico
Foto di una sala da pranzo aperta verso il soggiorno minimal con pareti beige, cornice del camino in intonaco e camino classico
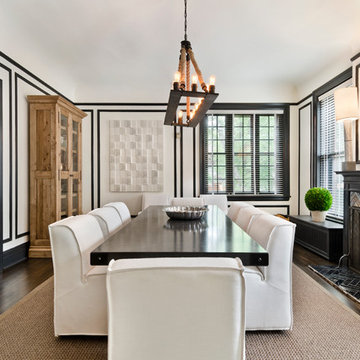
Allison Schatz
Idee per una sala da pranzo design chiusa con pareti bianche, parquet scuro, camino classico e cornice del camino piastrellata
Idee per una sala da pranzo design chiusa con pareti bianche, parquet scuro, camino classico e cornice del camino piastrellata
Sale da Pranzo - Foto e idee per arredare

Ispirazione per una sala da pranzo aperta verso il soggiorno minimalista di medie dimensioni con pareti bianche, parquet scuro, camino bifacciale e cornice del camino piastrellata
9
