Sale da Pranzo - Foto e idee per arredare
Filtra anche per:
Budget
Ordina per:Popolari oggi
1 - 18 di 18 foto
1 di 3

This 1960s split-level has a new Family Room addition in front of the existing home, with a total gut remodel of the existing Kitchen/Living/Dining spaces. The spacious Kitchen boasts a generous curved stone-clad island and plenty of custom cabinetry. The Kitchen opens to a large eat-in Dining Room, with a walk-around stone double-sided fireplace between Dining and the new Family room. The stone accent at the island, gorgeous stained wood cabinetry, and wood trim highlight the rustic charm of this home.
Photography by Kmiecik Imagery.
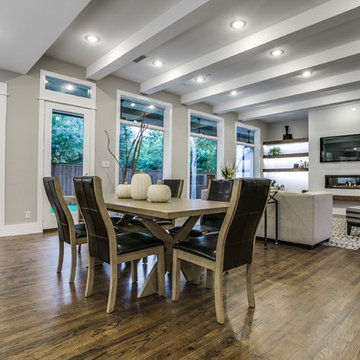
One of the biggest differences between formal and functional dining rooms is where the room is located within your home. Formal dining rooms tend to be a completely separate room, often with pocket doors, French doors or ornate double doors, to further sequester them from the rest of the house. Casual dining rooms often share space with the kitchen or living room and are wide open. Even separate casual dining rooms tend to have open doorways, instead of closable doors. The purpose of a formal dining room is for elegant dinners, classy social gatherings and meals almost ceremonial in nature with proper etiquette and fine embellishments. A functional dining room isn't even always used for eating situations. They often serve dual purposes that make them even more utilitarian, such as a homework area for the kids or gaming table for family night.

Great room coffered ceiling, custom fireplace surround, chandeliers, and marble floor.
Esempio di un'ampia sala da pranzo aperta verso il soggiorno mediterranea con pareti beige, pavimento in marmo, camino classico, cornice del camino in pietra, pavimento multicolore e travi a vista
Esempio di un'ampia sala da pranzo aperta verso il soggiorno mediterranea con pareti beige, pavimento in marmo, camino classico, cornice del camino in pietra, pavimento multicolore e travi a vista

Immagine di una grande sala da pranzo aperta verso il soggiorno scandinava con pareti bianche, pavimento in cemento, stufa a legna, cornice del camino in cemento, pavimento bianco e soffitto in legno
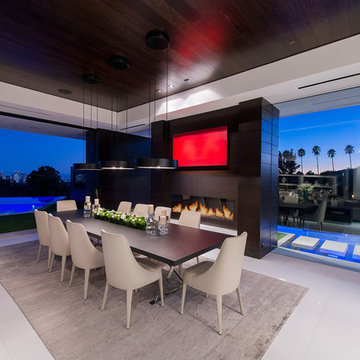
Laurel Way Beverly Hills luxury home modern glass wall dining room with swimming pool views. Photo by William MacCollum.
Foto di un'ampia sala da pranzo aperta verso il soggiorno design con pareti bianche, pavimento bianco, pavimento in gres porcellanato, camino classico e soffitto ribassato
Foto di un'ampia sala da pranzo aperta verso il soggiorno design con pareti bianche, pavimento bianco, pavimento in gres porcellanato, camino classico e soffitto ribassato
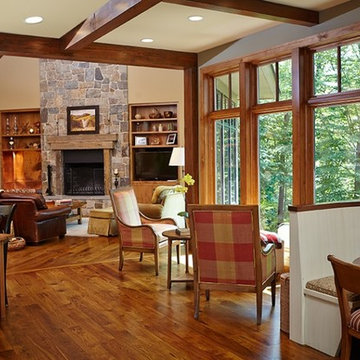
Ispirazione per una sala da pranzo stile rurale con pareti beige, pavimento in legno massello medio, camino classico, cornice del camino in legno, pavimento marrone e travi a vista
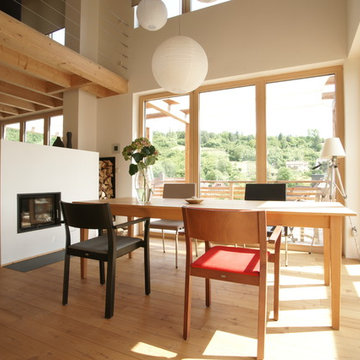
Fotograf: Thomas Drexel
Ispirazione per una sala da pranzo aperta verso il soggiorno contemporanea di medie dimensioni con pareti bianche, parquet chiaro, camino bifacciale, cornice del camino in intonaco, pavimento beige e travi a vista
Ispirazione per una sala da pranzo aperta verso il soggiorno contemporanea di medie dimensioni con pareti bianche, parquet chiaro, camino bifacciale, cornice del camino in intonaco, pavimento beige e travi a vista
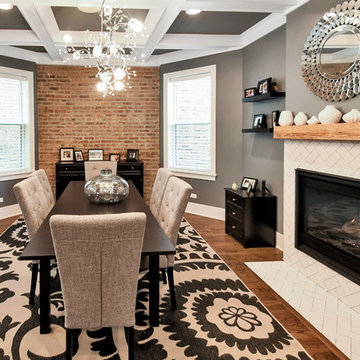
Luxurious dining room with dual-sided fireplace. Chicago 2-flat de-conversion to single family in the Lincoln Square neighborhood. Complete gut re-hab of existing masonry building by Follyn Builders to create custom luxury single family home. This new, elegant dining room was originally a bedroom in the first floor apartment!
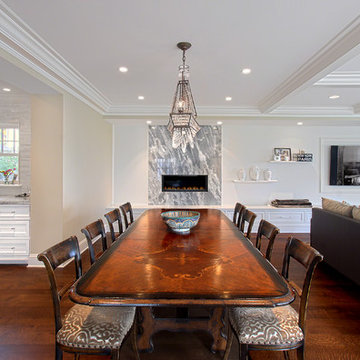
Dining space open to kitchen and family room- Norman Sizemore- photographer
Ispirazione per una sala da pranzo aperta verso la cucina chic di medie dimensioni con parquet scuro, camino classico, cornice del camino in pietra, pareti bianche, pavimento marrone e soffitto a cassettoni
Ispirazione per una sala da pranzo aperta verso la cucina chic di medie dimensioni con parquet scuro, camino classico, cornice del camino in pietra, pareti bianche, pavimento marrone e soffitto a cassettoni
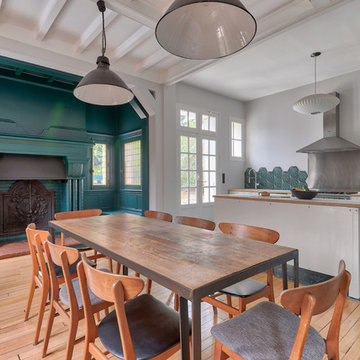
Immagine di una sala da pranzo aperta verso il soggiorno contemporanea di medie dimensioni con pareti bianche, parquet chiaro, camino classico, pavimento beige e travi a vista
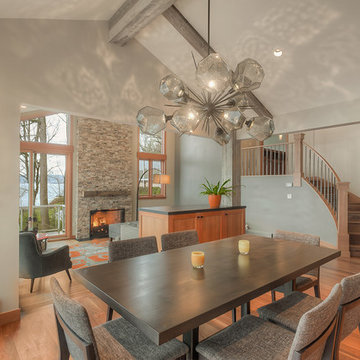
H2D transformed this Mercer Island home into a light filled place to enjoy family, friends and the outdoors. The waterfront home had sweeping views of the lake which were obstructed with the original chopped up floor plan. The goal for the renovation was to open up the main floor to create a great room feel between the sitting room, kitchen, dining and living spaces. A new kitchen was designed for the space with warm toned VG fir shaker style cabinets, reclaimed beamed ceiling, expansive island, and large accordion doors out to the deck. The kitchen and dining room are oriented to take advantage of the waterfront views. Other newly remodeled spaces on the main floor include: entry, mudroom, laundry, pantry, and powder. The remodel of the second floor consisted of combining the existing rooms to create a dedicated master suite with bedroom, large spa-like bathroom, and walk in closet.
Photo: Image Arts Photography
Design: H2D Architecture + Design
www.h2darchitects.com
Construction: Thomas Jacobson Construction
Interior Design: Gary Henderson Interiors
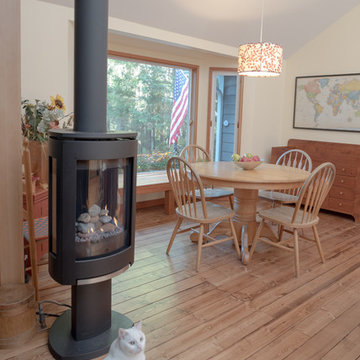
A sleek free standing propane fireplace replaced an oversized gas fireplace that was situated on a wide brick hearth that was very good and tripping people. By removing the hearth the dining area became more spacious and better capable of seating large groups.
Photo by A Kitchen That Works
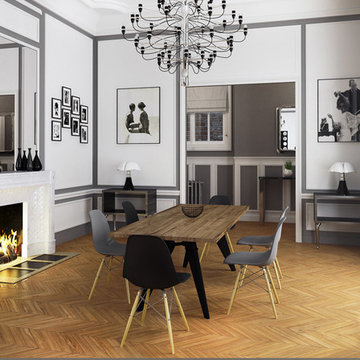
karine perez
http://www.karineperez.com
Esempio di un grande angolo colazione minimal con pareti grigie, pavimento marrone, parquet scuro, stufa a legna, cornice del camino in cemento, soffitto in perlinato e pannellatura
Esempio di un grande angolo colazione minimal con pareti grigie, pavimento marrone, parquet scuro, stufa a legna, cornice del camino in cemento, soffitto in perlinato e pannellatura
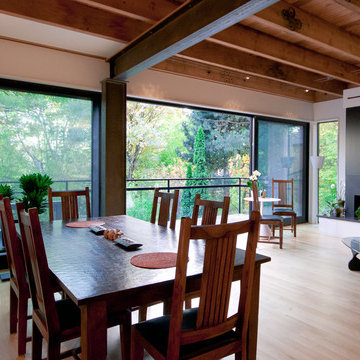
Dewson Architects
Ispirazione per una sala da pranzo tradizionale con pavimento in laminato, camino lineare Ribbon, cornice del camino in pietra e travi a vista
Ispirazione per una sala da pranzo tradizionale con pavimento in laminato, camino lineare Ribbon, cornice del camino in pietra e travi a vista
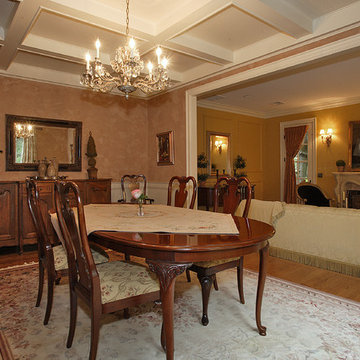
A formal dining room directly off the formal living room creates additional spaces in a home for entertaining and enjoyment. The traditional design of this space nods to the family's elegant style.
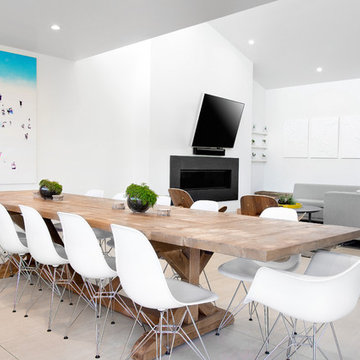
Dining room with art open to living room beyond
Immagine di una sala da pranzo aperta verso la cucina moderna di medie dimensioni con pareti bianche, pavimento con piastrelle in ceramica, camino classico, cornice del camino in metallo, pavimento grigio e soffitto a volta
Immagine di una sala da pranzo aperta verso la cucina moderna di medie dimensioni con pareti bianche, pavimento con piastrelle in ceramica, camino classico, cornice del camino in metallo, pavimento grigio e soffitto a volta
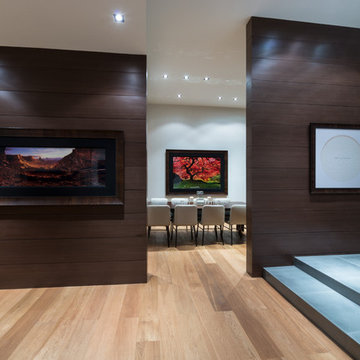
Wallace Ridge Beverly Hills luxury open plan home modern wall panel room dividers & artwork display. William MacCollum.
Immagine di un'ampia sala da pranzo aperta verso il soggiorno design con pareti bianche, parquet chiaro, pavimento beige, soffitto ribassato e pannellatura
Immagine di un'ampia sala da pranzo aperta verso il soggiorno design con pareti bianche, parquet chiaro, pavimento beige, soffitto ribassato e pannellatura
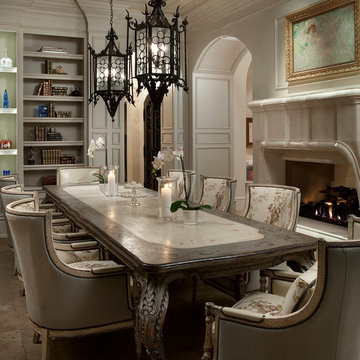
We love this formal dining rooms arched entryways and chandeliers, the custom fireplace, bricks & masonry, the fireplace mantel, millwork, and molding!
Sale da Pranzo - Foto e idee per arredare
1