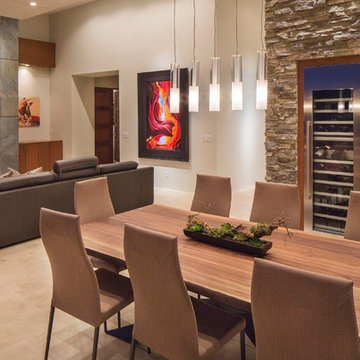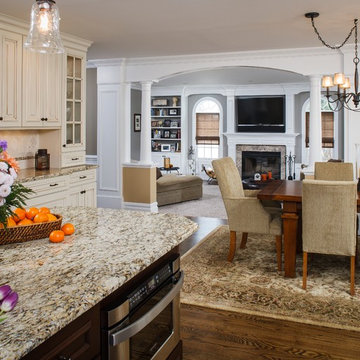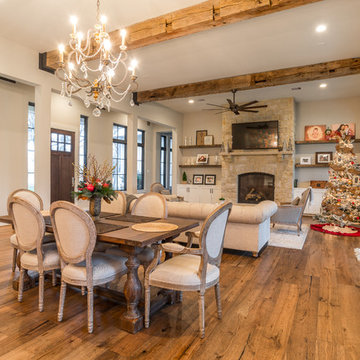Sale da Pranzo marroni - Foto e idee per arredare
Filtra anche per:
Budget
Ordina per:Popolari oggi
1 - 20 di 4.299 foto
1 di 3
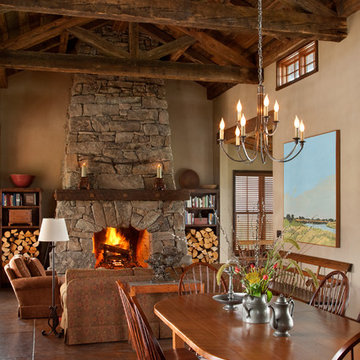
Set in Montana's tranquil Shields River Valley, the Shilo Ranch Compound is a collection of structures that were specifically built on a relatively smaller scale, to maximize efficiency. The main house has two bedrooms, a living area, dining and kitchen, bath and adjacent greenhouse, while two guest homes within the compound can sleep a total of 12 friends and family. There's also a common gathering hall, for dinners, games, and time together. The overall feel here is of sophisticated simplicity, with plaster walls, concrete and wood floors, and weathered boards for exteriors. The placement of each building was considered closely when envisioning how people would move through the property, based on anticipated needs and interests. Sustainability and consumption was also taken into consideration, as evidenced by the photovoltaic panels on roof of the garage, and the capability to shut down any of the compound's buildings when not in use.

Dining Room Remodel. Custom Dining Table and Buffet. Custom Designed Wall incorporates double sided fireplace/hearth and mantle and shelving wrapping to living room side of the wall. Privacy wall separates entry from dining room with custom glass panels for light and space for art display. New recessed lighting brightens the space with a Nelson Cigar Pendant pays homage to the home's mid-century roots.
photo by Chuck Espinoza

With an open plan and exposed structure, every interior element had to be beautiful and functional. Here you can see the massive concrete fireplace as it defines four areas. On one side, it is a wood burning fireplace with firewood as it's artwork. On another side it has additional dish storage carved out of the concrete for the kitchen and dining. The last two sides pinch down to create a more intimate library space at the back of the fireplace.
Photo by Lincoln Barber
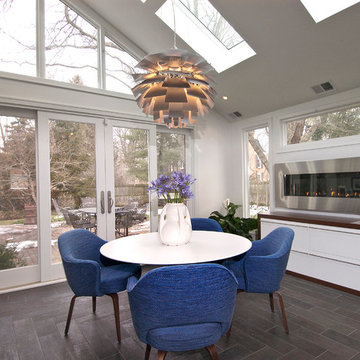
DDK Kitchen Design Group
Photographs by Rick Tripple
Foto di una sala da pranzo minimal con pareti bianche
Foto di una sala da pranzo minimal con pareti bianche
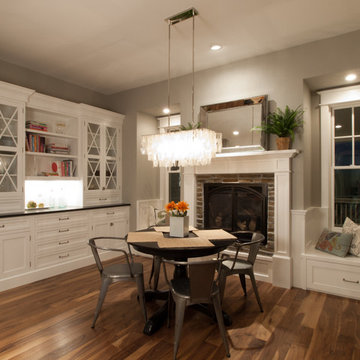
This beautiful and functional dinette is the perfect place for all your family meals.
Foto di una sala da pranzo classica con cornice del camino in mattoni
Foto di una sala da pranzo classica con cornice del camino in mattoni
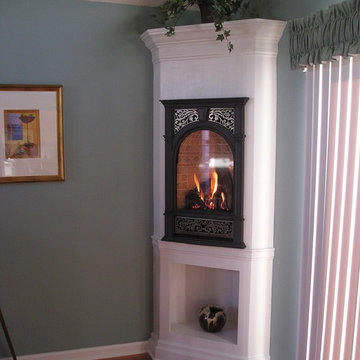
This corner is a bit tight for a fireplace, especially when the dining room table is in place, but this direct vent gas fireplace by Lopi works where others won't.

Idee per una grande sala da pranzo minimal chiusa con pareti bianche, camino lineare Ribbon, cornice del camino in legno, pavimento beige e pavimento in cemento
Esempio di una sala da pranzo aperta verso il soggiorno minimalista con pareti bianche, pavimento in legno massello medio, camino classico e cornice del camino in mattoni

Dining Room with View of Fireplace & Entry
[Photography by Dan Piassick]
Esempio di una sala da pranzo contemporanea chiusa e di medie dimensioni con camino bifacciale, cornice del camino in pietra, pareti bianche, parquet chiaro e pavimento beige
Esempio di una sala da pranzo contemporanea chiusa e di medie dimensioni con camino bifacciale, cornice del camino in pietra, pareti bianche, parquet chiaro e pavimento beige
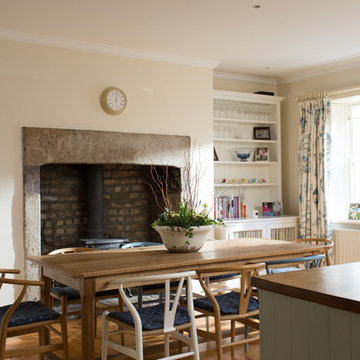
Bradley Quinn
Immagine di una sala da pranzo country con pareti bianche, parquet chiaro, stufa a legna e cornice del camino in cemento
Immagine di una sala da pranzo country con pareti bianche, parquet chiaro, stufa a legna e cornice del camino in cemento
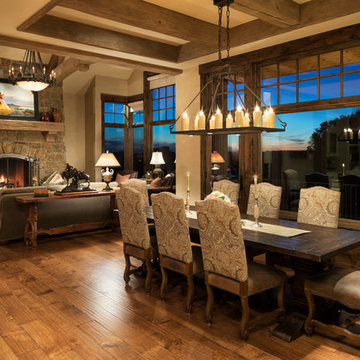
James Kruger, LandMark Photography,
Peter Eskuche, AIA, Eskuche Design,
Sharon Seitz, HISTORIC studio, Interior Design
Ispirazione per un'ampia sala da pranzo aperta verso il soggiorno stile rurale con pareti beige e pavimento in legno massello medio
Ispirazione per un'ampia sala da pranzo aperta verso il soggiorno stile rurale con pareti beige e pavimento in legno massello medio
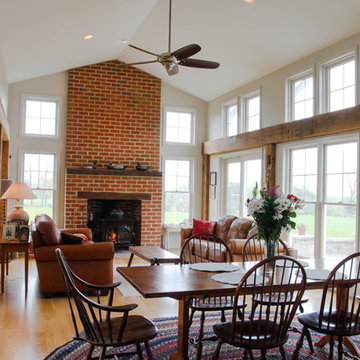
Roost Architecture, Inc
Idee per una sala da pranzo aperta verso il soggiorno country con pareti beige e pavimento in legno massello medio
Idee per una sala da pranzo aperta verso il soggiorno country con pareti beige e pavimento in legno massello medio
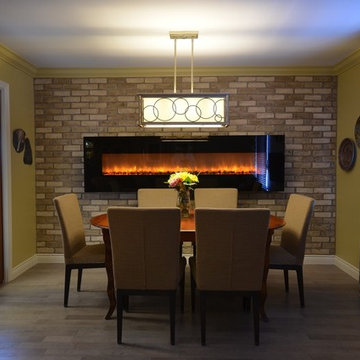
Long wall was extended, then covered in brick veneer. Modern glass 96" electric fireplace was mounted on the brick. New parsons chairs were added to the existing table. Floors are wire-brushed oak.
Jeanne Grier/Stylish Fireplaces & Interiors
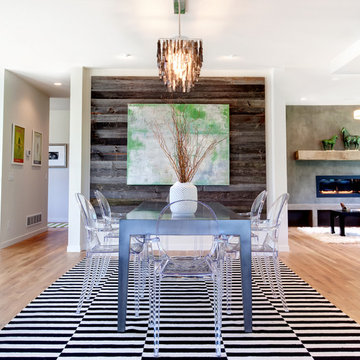
Ispirazione per una sala da pranzo aperta verso il soggiorno minimal con pareti bianche e pavimento in legno massello medio

Foto di una sala da pranzo aperta verso la cucina industriale di medie dimensioni con pareti bianche, parquet scuro, pavimento marrone, camino ad angolo e cornice del camino in pietra
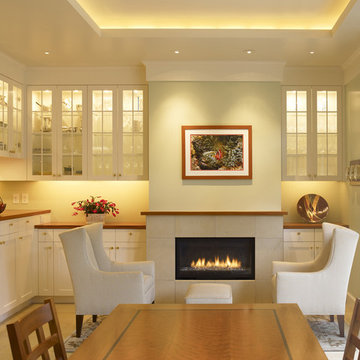
Photographer: John Sutton
Esempio di una sala da pranzo tradizionale con pareti beige e camino lineare Ribbon
Esempio di una sala da pranzo tradizionale con pareti beige e camino lineare Ribbon
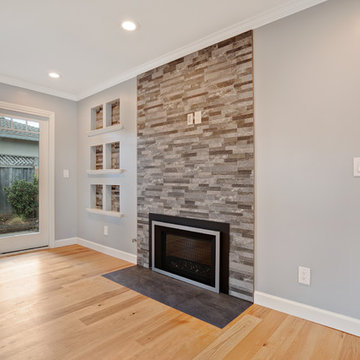
Idee per una sala da pranzo aperta verso il soggiorno classica di medie dimensioni con pareti grigie, parquet chiaro, camino classico, cornice del camino in pietra e pavimento marrone
Sale da Pranzo marroni - Foto e idee per arredare
1
