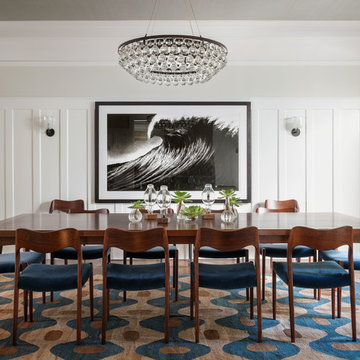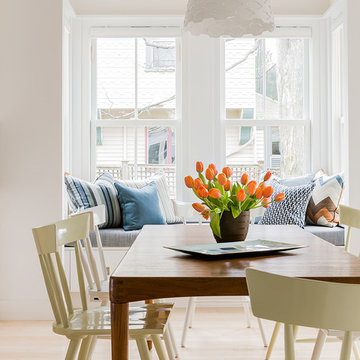Sale da Pranzo - Foto e idee per arredare
Filtra anche per:
Budget
Ordina per:Popolari oggi
341 - 360 di 65.337 foto
1 di 2
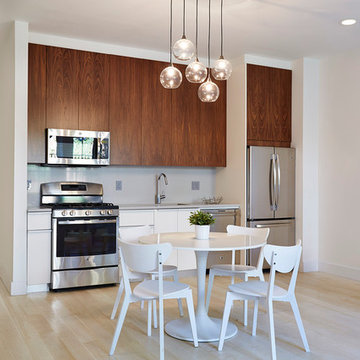
Sunny, contemporary eat-in kitchen on the garden (basement) level. The bar kitchen offers flexibility of use to the rest of the space. This floor is a second unit in the house, and has direct access to the street and to a back yard patio.
photos by: Jody Kivort
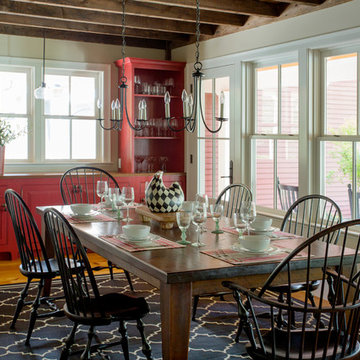
When Cummings Architects first met with the owners of this understated country farmhouse, the building’s layout and design was an incoherent jumble. The original bones of the building were almost unrecognizable. All of the original windows, doors, flooring, and trims – even the country kitchen – had been removed. Mathew and his team began a thorough design discovery process to find the design solution that would enable them to breathe life back into the old farmhouse in a way that acknowledged the building’s venerable history while also providing for a modern living by a growing family.
The redesign included the addition of a new eat-in kitchen, bedrooms, bathrooms, wrap around porch, and stone fireplaces. To begin the transforming restoration, the team designed a generous, twenty-four square foot kitchen addition with custom, farmers-style cabinetry and timber framing. The team walked the homeowners through each detail the cabinetry layout, materials, and finishes. Salvaged materials were used and authentic craftsmanship lent a sense of place and history to the fabric of the space.
The new master suite included a cathedral ceiling showcasing beautifully worn salvaged timbers. The team continued with the farm theme, using sliding barn doors to separate the custom-designed master bath and closet. The new second-floor hallway features a bold, red floor while new transoms in each bedroom let in plenty of light. A summer stair, detailed and crafted with authentic details, was added for additional access and charm.
Finally, a welcoming farmer’s porch wraps around the side entry, connecting to the rear yard via a gracefully engineered grade. This large outdoor space provides seating for large groups of people to visit and dine next to the beautiful outdoor landscape and the new exterior stone fireplace.
Though it had temporarily lost its identity, with the help of the team at Cummings Architects, this lovely farmhouse has regained not only its former charm but also a new life through beautifully integrated modern features designed for today’s family.
Photo by Eric Roth
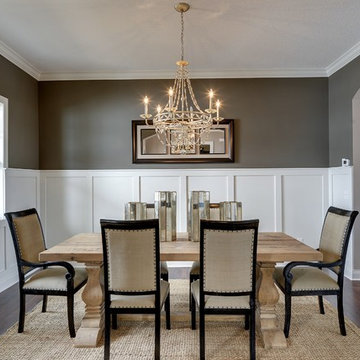
Neutral toned furniture and rug. Rustic wood table. Suede upholstery chairs. Rustic center piece. Crown moulding. White painted wainscoting. Arched doorway. Chandelier with electric candles. Photography by Spacecrafting.
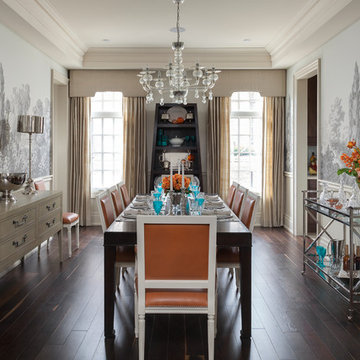
Design: Principles Design Studio Inc
Builder: Rosehaven Homes Inc
Photo Credit: Barry MacKenzie @SevenImageGroup
Foto di una grande sala da pranzo classica chiusa con parquet scuro e pareti multicolore
Foto di una grande sala da pranzo classica chiusa con parquet scuro e pareti multicolore
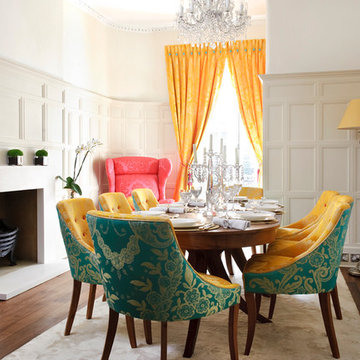
Alice in wonderland themed dining room. Stephen Perry and Mike Guest
Foto di una grande sala da pranzo chic chiusa con pareti beige, parquet scuro e camino classico
Foto di una grande sala da pranzo chic chiusa con pareti beige, parquet scuro e camino classico
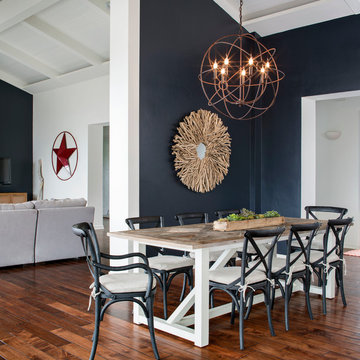
This darling young family of four recently moved to a beautiful home over looking La Jolla Shores. They wanted a home that represented their simple and sophisticated style that would still function as a livable space for their children. We incorporated a subtle nautical concept to blend with the location and dramatic color and texture contrasts to show off the architecture.
Photo cred: Chipper Hatter: www.chipperhatter.com
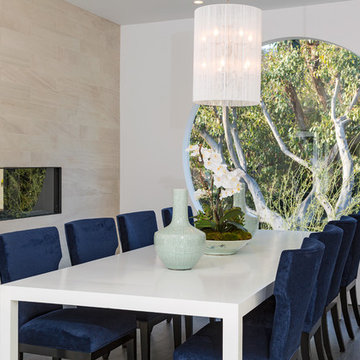
94" round window
blue velvet chairs
#buildboswell
Esempio di una sala da pranzo contemporanea chiusa e di medie dimensioni con pareti beige, parquet scuro, cornice del camino in pietra e camino bifacciale
Esempio di una sala da pranzo contemporanea chiusa e di medie dimensioni con pareti beige, parquet scuro, cornice del camino in pietra e camino bifacciale
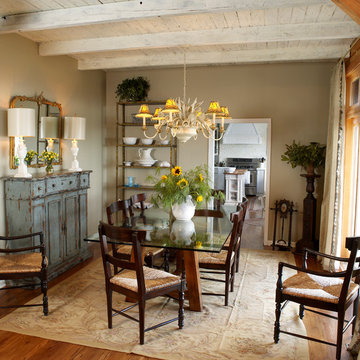
Friendly warm dining room for this family mountain home
Foto di una sala da pranzo aperta verso il soggiorno country di medie dimensioni con pareti beige, parquet chiaro e nessun camino
Foto di una sala da pranzo aperta verso il soggiorno country di medie dimensioni con pareti beige, parquet chiaro e nessun camino

Full view of the dining room in a high rise condo. The building has a concrete ceiling so a drop down soffit complete with LED lighting for ambiance worked beautifully. The floor is 24" x 24 " of honed limestone installed on a diagonal pattern.
"I moved from a 3 BR home in the suburbs to 900 square feet. Of course I needed lots of storage!" The perfect storage solution is in this built-in dining buffet. It blends flawlessly with the room's design while showcasing the Bas Relief artwork.
Three deep drawers on the left for table linens,and silverware. The center panel is divided in half with pull out trays to hold crystal, china, and serving pieces. The last section has a file drawer that holds favorite family recipes. The glass shelves boast a variety of collectibles and antiques. The chairs are from Decorative Crafts. The table base is imported from France, but one can be made by O'Brien Ironworks. Glass top to size.
Robert Benson Photography. H&B Woodworking, Ct. (Built-ins). Complete Carpentry, Ct. (General Contracting).

Heart Pine flooring and lighting by Hardwood Floors & More, Inc.
Immagine di una grande sala da pranzo chic chiusa con pareti beige e pavimento in legno massello medio
Immagine di una grande sala da pranzo chic chiusa con pareti beige e pavimento in legno massello medio
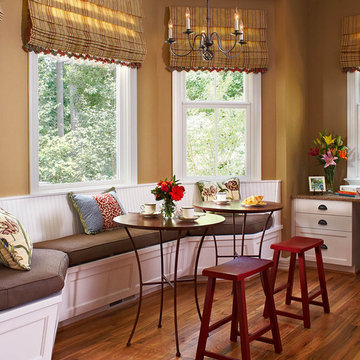
Laura Redd Interiors, removed wall and expanded the living area, created a new look for the kitchen, and created a great outdoor living space.
Esempio di una sala da pranzo aperta verso la cucina classica di medie dimensioni con pavimento in legno massello medio
Esempio di una sala da pranzo aperta verso la cucina classica di medie dimensioni con pavimento in legno massello medio

Polished concrete floors. Exposed cypress timber beam ceiling. Big Ass Fan. Accordian doors. Indoor/outdoor design. Exposed HVAC duct work. Great room design. LEED Platinum home. Photos by Matt McCorteney.
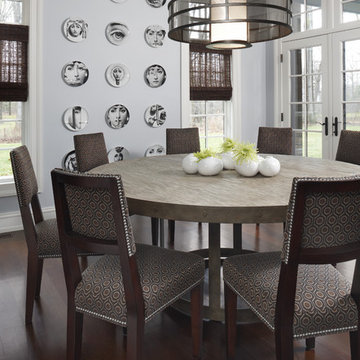
© Beth Singer Photographer
Immagine di una sala da pranzo aperta verso la cucina design di medie dimensioni con pareti blu, parquet scuro e nessun camino
Immagine di una sala da pranzo aperta verso la cucina design di medie dimensioni con pareti blu, parquet scuro e nessun camino
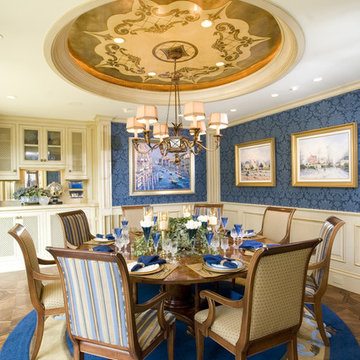
Every detail has been thought through in this ornate and elegant dining room. The artwork is highlighted by custom art lighting. Deep blues combine with neutral colors, including a custom made round area rug beneath the formal dining table that is surrounded by upholstered chairs. From the cut out ceiling detail to the parquet wood floor this room is elegance at its finest.
Interior Design by:
Details a Design Firm
22549 B East Bluff Dr. #425
Newport Beach, Ca
Phone: 949-716-1880
Construction by:
Spinnaker Development
428 32nd Street
Newport Beach, CA
(949) 544-5800
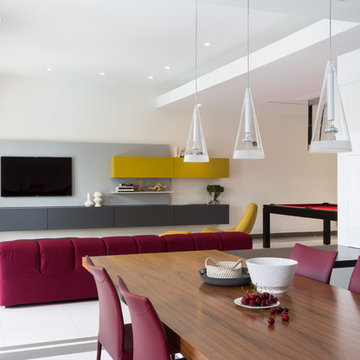
Claudia Uribe Photography
Immagine di una grande sala da pranzo aperta verso il soggiorno design con pareti bianche e pavimento bianco
Immagine di una grande sala da pranzo aperta verso il soggiorno design con pareti bianche e pavimento bianco
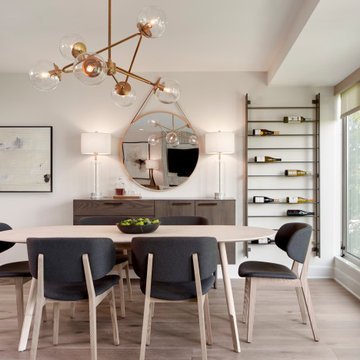
Idee per una sala da pranzo aperta verso il soggiorno contemporanea di medie dimensioni con pareti bianche, parquet chiaro e pavimento marrone
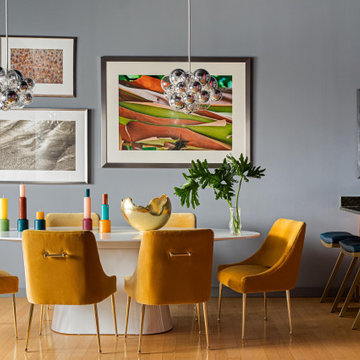
This design scheme blends femininity, sophistication, and the bling of Art Deco with earthy, natural accents. An amoeba-shaped rug breaks the linearity in the living room that’s furnished with a lady bug-red sleeper sofa with gold piping and another curvy sofa. These are juxtaposed with chairs that have a modern Danish flavor, and the side tables add an earthy touch. The dining area can be used as a work station as well and features an elliptical-shaped table with gold velvet upholstered chairs and bubble chandeliers. A velvet, aubergine headboard graces the bed in the master bedroom that’s painted in a subtle shade of silver. Abstract murals and vibrant photography complete the look. Photography by: Sean Litchfield
---
Project designed by Boston interior design studio Dane Austin Design. They serve Boston, Cambridge, Hingham, Cohasset, Newton, Weston, Lexington, Concord, Dover, Andover, Gloucester, as well as surrounding areas.
For more about Dane Austin Design, click here: https://daneaustindesign.com/
To learn more about this project, click here:
https://daneaustindesign.com/leather-district-loft
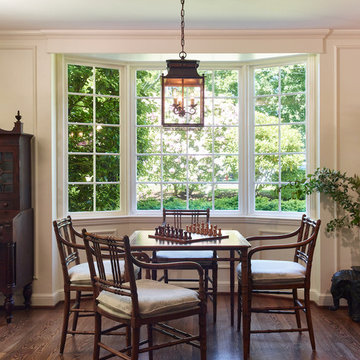
On one side of the Living Room, a bamboo games table with coordinating chairs and custom cushions provides an ideal space for family time.
Project by Portland interior design studio Jenni Leasia Interior Design. Also serving Lake Oswego, West Linn, Vancouver, Sherwood, Camas, Oregon City, Beaverton, and the whole of Greater Portland.
For more about Jenni Leasia Interior Design, click here: https://www.jennileasiadesign.com/
To learn more about this project, click here:
https://www.jennileasiadesign.com/crystal-springs
Sale da Pranzo - Foto e idee per arredare
18
