Sale da Pranzo con soffitto in perlinato - Foto e idee per arredare
Filtra anche per:
Budget
Ordina per:Popolari oggi
41 - 60 di 760 foto
1 di 2
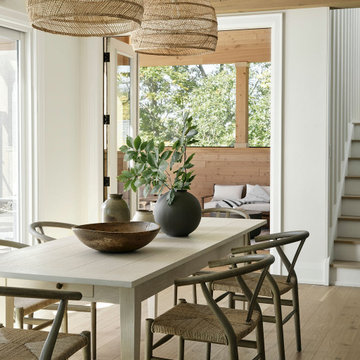
Idee per una sala da pranzo chic con pareti bianche, parquet chiaro, pavimento beige, travi a vista e soffitto in perlinato

Mike Besley’s Holland Street design has won the residential alterations/additions award category of the BDAA Sydney Regional Chapter Design Awards 2020. Besley is the director and building designer of ICR Design, a forward-thinking Building Design Practice based in Castle Hill, New South Wales.
Boasting a reimagined entry veranda, this design was deemed by judges to be a great version of an Australian coastal house - simple, elegant, tasteful. A lovely house well-laid out to separate the living and sleeping areas. The reworking of the existing front balcony and footprint is a creative re-imagining of the frontage. With good northern exposure masses of natural light, and PV on the roof, the home boasts many sustainable features. The designer was praised by this transformation of a standard red brick 70's home into a modern beach style dwelling.
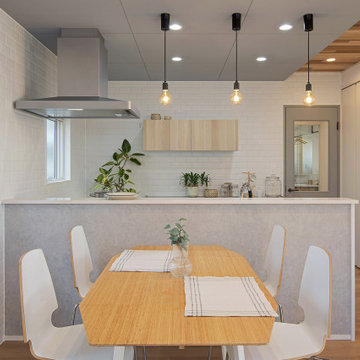
Idee per una sala da pranzo aperta verso il soggiorno nordica di medie dimensioni con pareti bianche, pavimento in compensato, nessun camino, pavimento beige, soffitto in perlinato e carta da parati

Every detail of this European villa-style home exudes a uniquely finished feel. Our design goals were to invoke a sense of travel while simultaneously cultivating a homely and inviting ambience. This project reflects our commitment to crafting spaces seamlessly blending luxury with functionality.
This once-underused, bland formal dining room was transformed into an evening retreat, evoking the ambience of a Tangiers cigar bar. Texture was introduced through grasscloth wallpaper, shuttered cabinet doors, rattan chairs, and knotty pine ceilings.
---
Project completed by Wendy Langston's Everything Home interior design firm, which serves Carmel, Zionsville, Fishers, Westfield, Noblesville, and Indianapolis.
For more about Everything Home, see here: https://everythinghomedesigns.com/
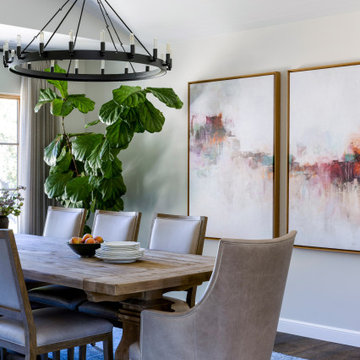
Idee per una grande sala da pranzo country chiusa con pareti bianche, parquet scuro, pavimento marrone e soffitto in perlinato

Idee per una sala da pranzo chic con pareti bianche, parquet chiaro, pavimento beige, soffitto in perlinato e pareti in perlinato

This contempoary breakfast room is part of the larger kitchen. Perfect for smaller meals early morning before work or school. Upholstered chairs in citron green fabric for comfort and a classic mid-century design Tulip table all grounded with a light-colored hide rug. Simple design, edited colors and textures, make for the best result here.

This beautiful custom home built by Bowlin Built and designed by Boxwood Avenue in the Reno Tahoe area features creamy walls painted with Benjamin Moore's Swiss Coffee and white oak custom cabinetry. This dining room design is complete with a custom floating brass bistro bar and gorgeous brass light fixture.
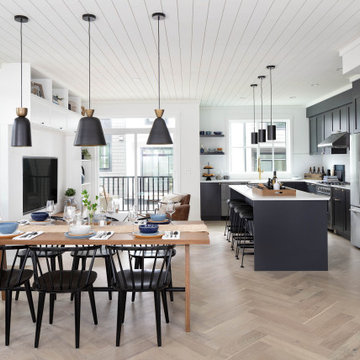
Ispirazione per una grande sala da pranzo aperta verso il soggiorno stile marino con pareti bianche, parquet chiaro, pavimento beige e soffitto in perlinato
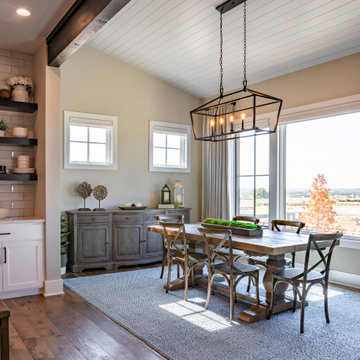
This everyday dining space is so cozy and inviting. We used an indoor/outdoor rug from Dash and Albert, farmhouse table and cafe chairs in reclaimed wood, and an oversized buffet from Classic Home Furnishings. Added warmth with draperies in Pindler fabric and tongue and groove ceiling.
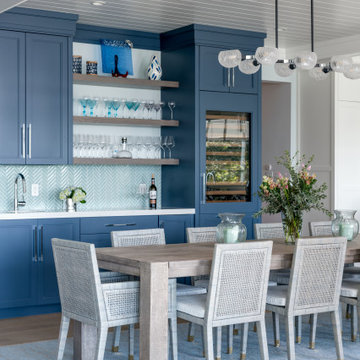
Ispirazione per una sala da pranzo aperta verso il soggiorno stile marino con pareti bianche, parquet chiaro, pavimento beige, travi a vista e soffitto in perlinato

This is a light rustic European White Oak hardwood floor.
Idee per un'ampia sala da pranzo aperta verso il soggiorno classica con pareti bianche, pavimento in legno massello medio, camino classico, cornice del camino in intonaco, pavimento marrone e soffitto in perlinato
Idee per un'ampia sala da pranzo aperta verso il soggiorno classica con pareti bianche, pavimento in legno massello medio, camino classico, cornice del camino in intonaco, pavimento marrone e soffitto in perlinato
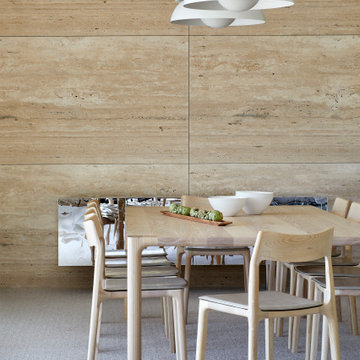
Very few pieces of loose furniture or rugs are required due to the integrated nature of the architecture and interior design. The pieces that are needed are select and spectacular, mixing incredibly special European designer items with beautifully crafted, locally designed and made pieces.
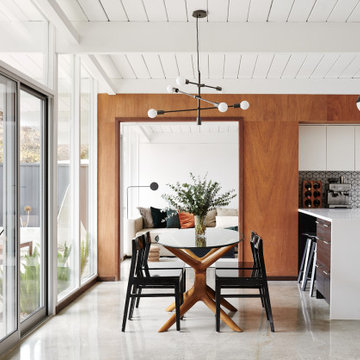
Immagine di una sala da pranzo aperta verso la cucina minimalista con pareti bianche, pavimento in cemento, pavimento grigio, soffitto in perlinato e soffitto a volta

Esempio di una grande sala da pranzo aperta verso il soggiorno minimalista con pareti grigie, pavimento in compensato, pavimento marrone, soffitto in perlinato e pareti in legno

The new owners of this 1974 Post and Beam home originally contacted us for help furnishing their main floor living spaces. But it wasn’t long before these delightfully open minded clients agreed to a much larger project, including a full kitchen renovation. They were looking to personalize their “forever home,” a place where they looked forward to spending time together entertaining friends and family.
In a bold move, we proposed teal cabinetry that tied in beautifully with their ocean and mountain views and suggested covering the original cedar plank ceilings with white shiplap to allow for improved lighting in the ceilings. We also added a full height panelled wall creating a proper front entrance and closing off part of the kitchen while still keeping the space open for entertaining. Finally, we curated a selection of custom designed wood and upholstered furniture for their open concept living spaces and moody home theatre room beyond.
This project is a Top 5 Finalist for Western Living Magazine's 2021 Home of the Year.

Esempio di un angolo colazione contemporaneo con pareti bianche, pavimento in legno massello medio, nessun camino, pavimento marrone, soffitto a cassettoni e soffitto in perlinato
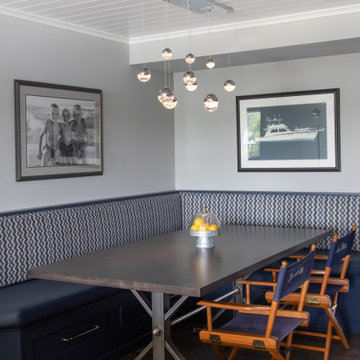
We opened this condo up and took advantage of all the storage we could get. We staying within a neutral pallet, but used navy as our base color. This is a perfect reflection off the lake.
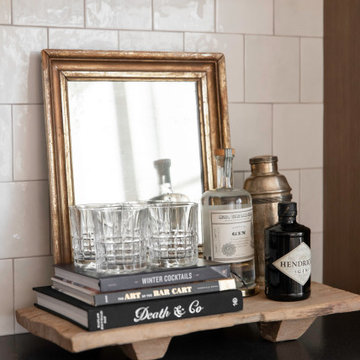
This beautiful custom home built by Bowlin Built and designed by Boxwood Avenue in the Reno Tahoe area features creamy walls painted with Benjamin Moore's Swiss Coffee and white oak custom cabinetry. This dining room design is complete with a custom floating brass bistro bar and gorgeous brass light fixture.

Immagine di una sala da pranzo stile marino chiusa con pareti bianche, pavimento in legno massello medio, nessun camino, pavimento marrone e soffitto in perlinato
Sale da Pranzo con soffitto in perlinato - Foto e idee per arredare
3