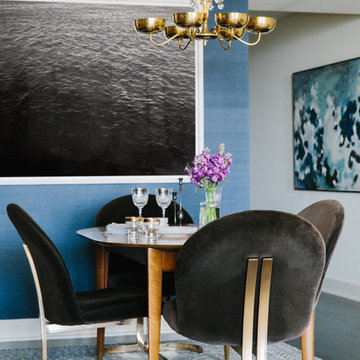Sale da Pranzo con pareti blu - Foto e idee per arredare
Filtra anche per:
Budget
Ordina per:Popolari oggi
2621 - 2640 di 11.845 foto
1 di 2
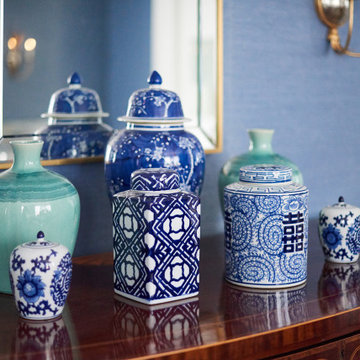
Esempio di una sala da pranzo aperta verso la cucina classica con pareti blu
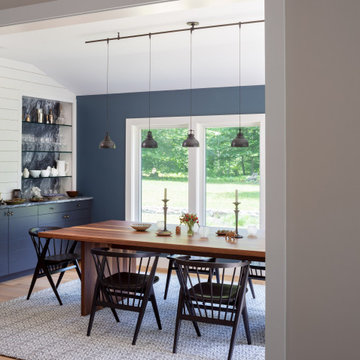
Dining Room /
Photographer: Robert Brewster Photography /
Architect: Matthew McGeorge, McGeorge Architecture Interiors
Ispirazione per una sala da pranzo aperta verso il soggiorno country di medie dimensioni con pareti blu, parquet chiaro, nessun camino e pavimento marrone
Ispirazione per una sala da pranzo aperta verso il soggiorno country di medie dimensioni con pareti blu, parquet chiaro, nessun camino e pavimento marrone
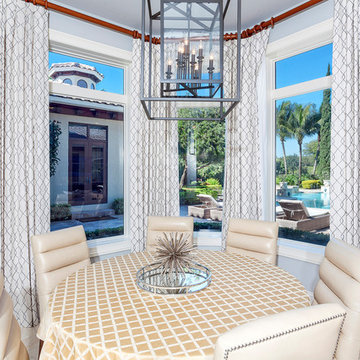
Architectural photography by ibi designs
Foto di una sala da pranzo mediterranea chiusa e di medie dimensioni con pareti blu, pavimento con piastrelle in ceramica, nessun camino e pavimento beige
Foto di una sala da pranzo mediterranea chiusa e di medie dimensioni con pareti blu, pavimento con piastrelle in ceramica, nessun camino e pavimento beige
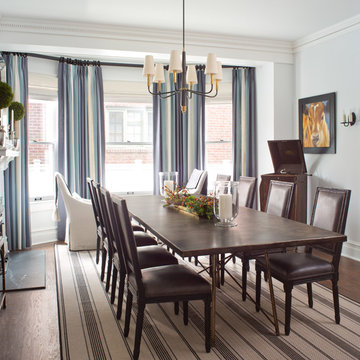
Formal Dining Room with Stripes, Photo by Emily Minton Redfield
Ispirazione per una sala da pranzo classica chiusa e di medie dimensioni con pareti blu, parquet scuro e pavimento marrone
Ispirazione per una sala da pranzo classica chiusa e di medie dimensioni con pareti blu, parquet scuro e pavimento marrone
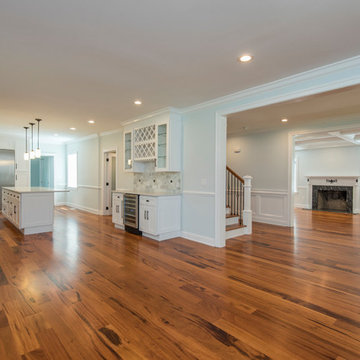
Idee per una sala da pranzo aperta verso la cucina chic di medie dimensioni con pareti blu, pavimento in legno massello medio, camino classico e cornice del camino in legno
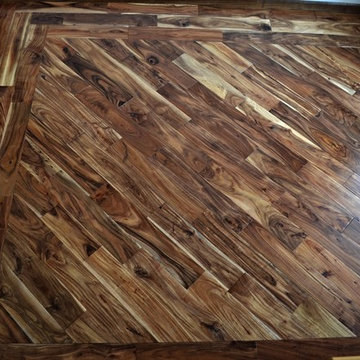
Five-inch wide prefinished acacia flooring installed on diagonal in a border.
Ispirazione per una sala da pranzo aperta verso la cucina classica di medie dimensioni con pareti blu e pavimento in legno massello medio
Ispirazione per una sala da pranzo aperta verso la cucina classica di medie dimensioni con pareti blu e pavimento in legno massello medio
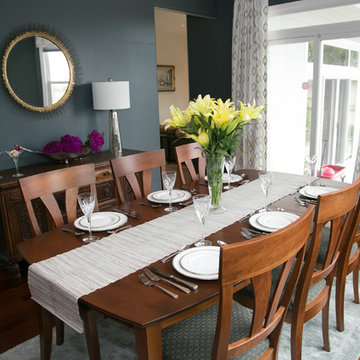
Transitional Dining Room by Kennedy Rae Interiors
Jessica Lynn Mendoza Photography
Esempio di una sala da pranzo tradizionale chiusa e di medie dimensioni con pareti blu, parquet scuro e nessun camino
Esempio di una sala da pranzo tradizionale chiusa e di medie dimensioni con pareti blu, parquet scuro e nessun camino
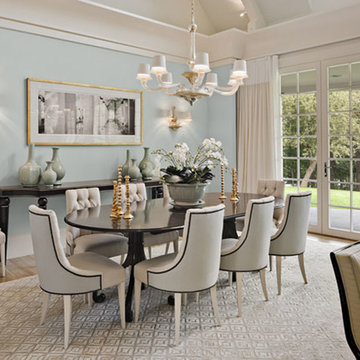
Idee per una grande sala da pranzo aperta verso il soggiorno chic con pareti blu, parquet chiaro, nessun camino e pavimento beige
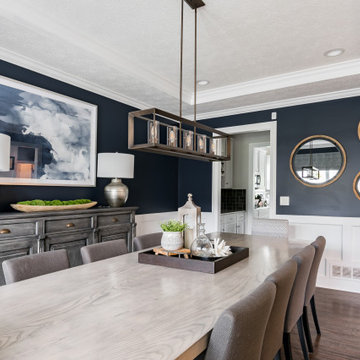
Esempio di una sala da pranzo tradizionale con pareti blu, parquet scuro, pavimento marrone, soffitto ribassato e boiserie
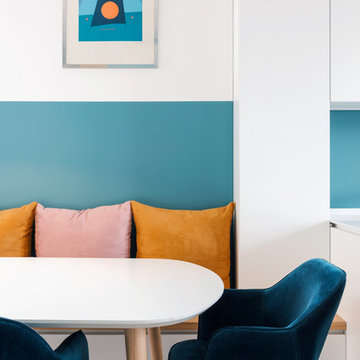
Dettaglio del tavolo con panca, mobile laccato bianco, panca con seduta in rovere.
Immagine di una sala da pranzo aperta verso il soggiorno di medie dimensioni con pareti blu e pavimento in legno massello medio
Immagine di una sala da pranzo aperta verso il soggiorno di medie dimensioni con pareti blu e pavimento in legno massello medio
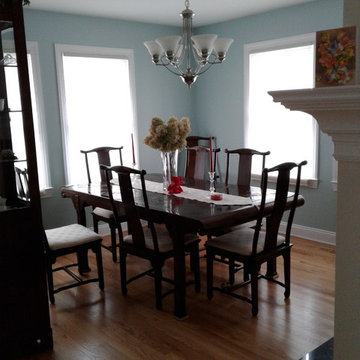
Esempio di una sala da pranzo tradizionale chiusa e di medie dimensioni con pareti blu, parquet scuro, nessun camino e pavimento marrone
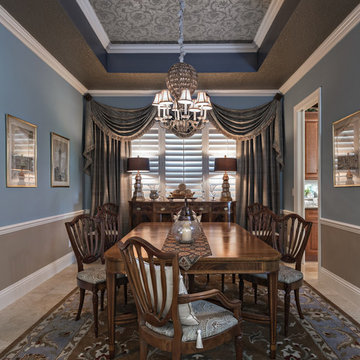
Idee per una sala da pranzo tradizionale chiusa e di medie dimensioni con pareti blu, pavimento in gres porcellanato e nessun camino
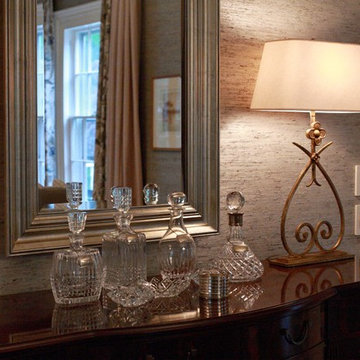
Textural grasscloth, an amazing crystal decanter collection and a stunning gilt Circa lamp make this Dining buffet dazzling.
This eco-friendly renovation of a 1780’s farmhouse kitchen was an exciting challenge. Every aspect of our design was focused on minimizing our carbon footprint and maximizing efficiency.
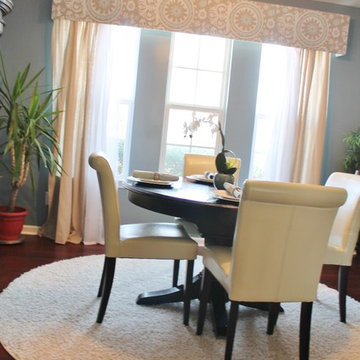
Black, White, Blue Dining Room Project
Premier Prints Suzani Fabric
Lindsey Smith @ Simply Salvage Interiors
Ispirazione per una piccola sala da pranzo classica chiusa con pareti blu, parquet scuro e nessun camino
Ispirazione per una piccola sala da pranzo classica chiusa con pareti blu, parquet scuro e nessun camino
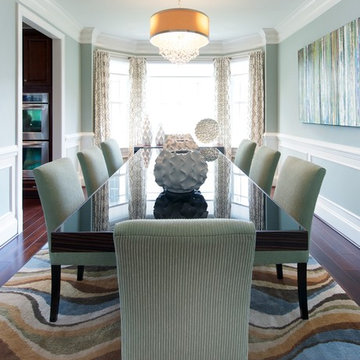
Tinius Photography
Idee per una sala da pranzo tradizionale chiusa e di medie dimensioni con pareti blu e parquet scuro
Idee per una sala da pranzo tradizionale chiusa e di medie dimensioni con pareti blu e parquet scuro
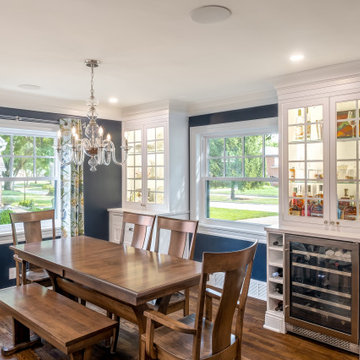
Immagine di una sala da pranzo chic chiusa con pareti blu, pavimento in legno massello medio e pavimento marrone
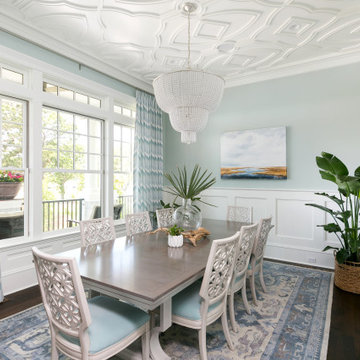
Ispirazione per una sala da pranzo stile marinaro chiusa con pareti blu, parquet scuro e nessun camino
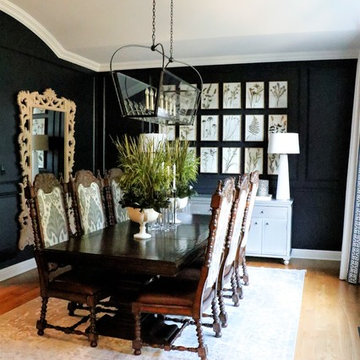
After just moving to STL from Atlanta with her husband, triplets, and 4 rescue dogs...this client was looking for a sophisticated space that was a reflection of her love of Design and a space that kept in line with an overall budget.
The Great Room needed to accommodate the daily needs of a family of 5 and 4 dogs.... but also the extended family and friends that came to visit from out of town.
2 CR Laine custom sofas, oversized cocktail table, leather updated custom wing chairs, accent tables that not only looked the part, but that were functional for this large family...no coasters necessary, and a plethora of pillows for cozying up on the floor.
After seeing the potential of the home and what good Design can accomplish, we took to the Office and Dining Room. Using the clients existing furniture in the Dining, adding an updated metal server and an oversized Visual Comfort Lantern Light were just the beginning. Top it off with a deep navy high gloss paint color , custom window treatments and a light overdyed area rug to lighten the heavy existing dining table and chairs, and job complete!
In the Office, adding a coat of deep green/gray paint to the wood bookcases set the backdrop for the bronze metal desk and glass floor lamps. Oversized tufted ottoman, and chairs to cozy up to the fire were the needed layers. Custom window treatments and artwork that reflected the clients love of golf created a functional and updated space.
THE KITCHEN!!
During our First Design phase, the kitchen was going to stay "as is"...but after completing a stunning Great Room space to accommodate triplets and 4 dogs, we knew the kitchen needed to compliment. Wolf appliances, Sub Zero refrigeration, custom cabinets were all a great foundation to a soon to be spectacular kitchen. Taj Mahal quartzite was just what was necessary to enhance the warm tones of the cabinetry and give the kitchen the necessary sustainability. New flooring to compliment the warm tones but also to introduce some cooler tones were the crescendo to this update! This expansive space is connected and cohesive, despite its grand footprint. Floating shelves and simple artwork all reflect the lifestyle of this active family.
Cure Design Group (636) 294-2343 https://curedesigngroup.com/
Town & Country, MO
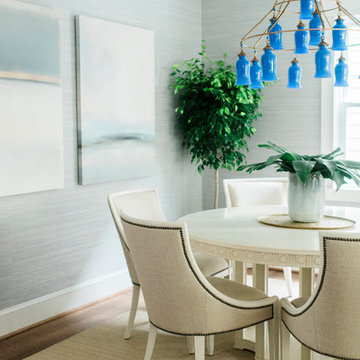
Dining room with Phillip Jeffries blue grasscloth wallpaper, round table with Blue and gold chandelier
Immagine di una sala da pranzo moderna chiusa e di medie dimensioni con pareti blu e pavimento in legno massello medio
Immagine di una sala da pranzo moderna chiusa e di medie dimensioni con pareti blu e pavimento in legno massello medio
Sale da Pranzo con pareti blu - Foto e idee per arredare
132
