Sale da Pranzo con pareti blu - Foto e idee per arredare
Filtra anche per:
Budget
Ordina per:Popolari oggi
2581 - 2600 di 11.830 foto
1 di 2
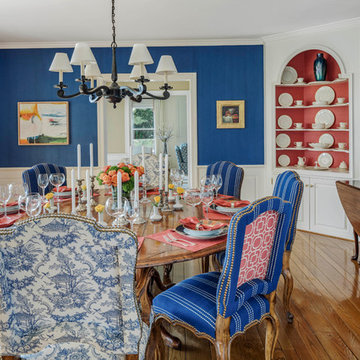
The clients wanted an elegant, sophisticated, and comfortable style that served their lives but also required a design that would preserve and enhance various existing details. To modernize the interior, we looked to the home's gorgeous water views, bringing in colors and textures that related to sand, sea, and sky.
Project designed by Boston interior design studio Dane Austin Design. They serve Boston, Cambridge, Hingham, Cohasset, Newton, Weston, Lexington, Concord, Dover, Andover, Gloucester, as well as surrounding areas.
For more about Dane Austin Design, click here: https://daneaustindesign.com/
To learn more about this project, click here:
https://daneaustindesign.com/oyster-harbors-estate
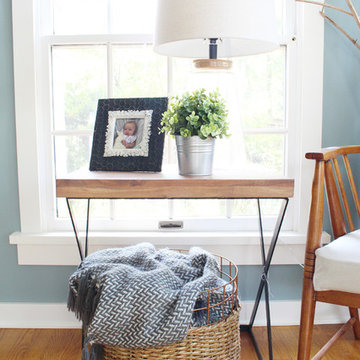
Chaney Widmer
Foto di una sala da pranzo country di medie dimensioni con pareti blu e pavimento in legno massello medio
Foto di una sala da pranzo country di medie dimensioni con pareti blu e pavimento in legno massello medio
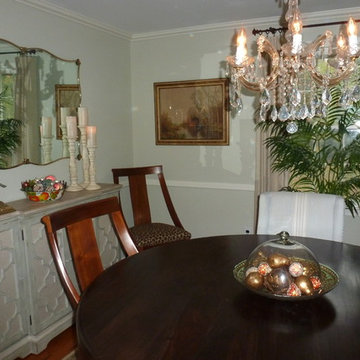
Beth Secosky
Foto di una sala da pranzo classica chiusa e di medie dimensioni con pareti blu, pavimento in legno massello medio e nessun camino
Foto di una sala da pranzo classica chiusa e di medie dimensioni con pareti blu, pavimento in legno massello medio e nessun camino
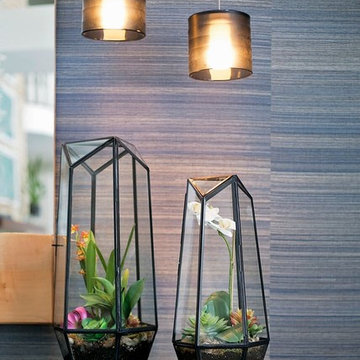
Alexey Gold-Dvoryadkin
Esempio di una sala da pranzo aperta verso il soggiorno moderna di medie dimensioni con pareti blu e moquette
Esempio di una sala da pranzo aperta verso il soggiorno moderna di medie dimensioni con pareti blu e moquette
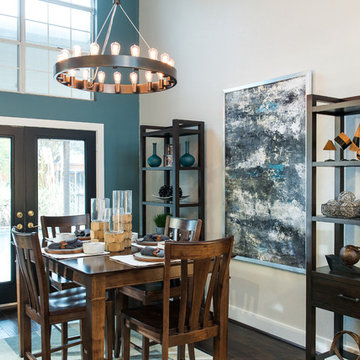
This modern bachelor needed a place he could call home and yet be functional and chic in his space. This counter height table and modern light fixture, along with the accent wall of blue color ways helped this room pop with personality.
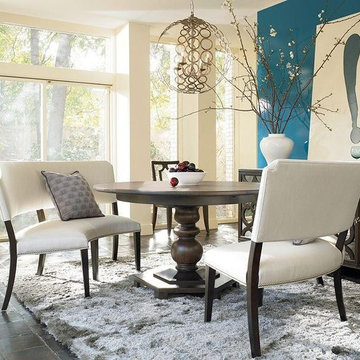
Immagine di una sala da pranzo aperta verso il soggiorno tradizionale di medie dimensioni con pareti blu, parquet scuro e nessun camino
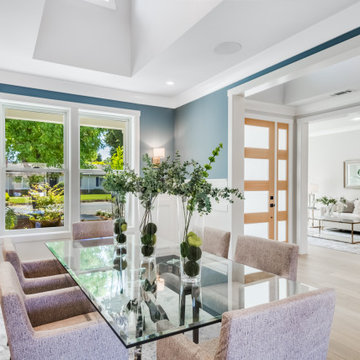
California Ranch Farmhouse Style Design 2020
Foto di una grande sala da pranzo country chiusa con pareti blu, parquet chiaro, nessun camino, pavimento grigio, soffitto a volta e pannellatura
Foto di una grande sala da pranzo country chiusa con pareti blu, parquet chiaro, nessun camino, pavimento grigio, soffitto a volta e pannellatura
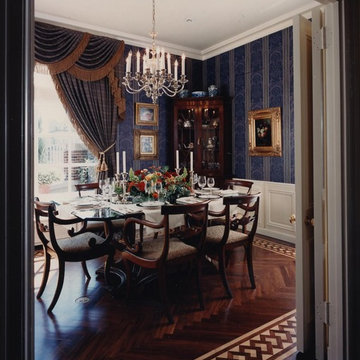
Foto di una sala da pranzo tradizionale chiusa e di medie dimensioni con pareti blu, parquet scuro e pavimento marrone
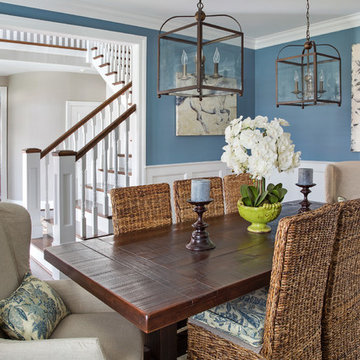
Ispirazione per una sala da pranzo tradizionale chiusa e di medie dimensioni con pareti blu e parquet scuro
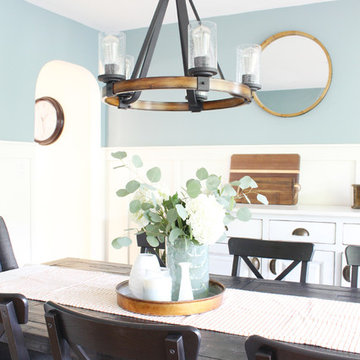
Chaney Widmer
Esempio di una sala da pranzo country di medie dimensioni con pareti blu e pavimento in legno massello medio
Esempio di una sala da pranzo country di medie dimensioni con pareti blu e pavimento in legno massello medio
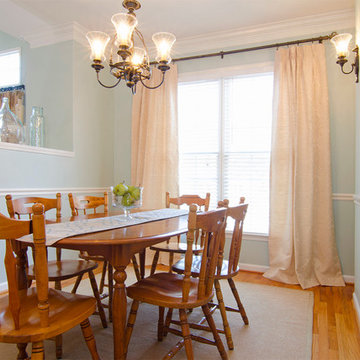
Craig McCausland
Idee per una piccola sala da pranzo aperta verso il soggiorno tradizionale con pareti blu e pavimento in legno massello medio
Idee per una piccola sala da pranzo aperta verso il soggiorno tradizionale con pareti blu e pavimento in legno massello medio
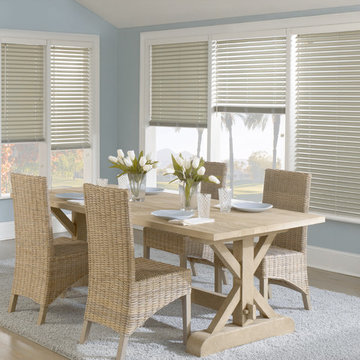
Foto di una sala da pranzo aperta verso la cucina stile marinaro di medie dimensioni con pareti blu, parquet chiaro e nessun camino
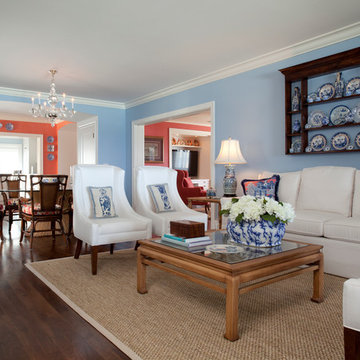
Esempio di una sala da pranzo aperta verso il soggiorno chic di medie dimensioni con pareti blu, parquet scuro e camino classico
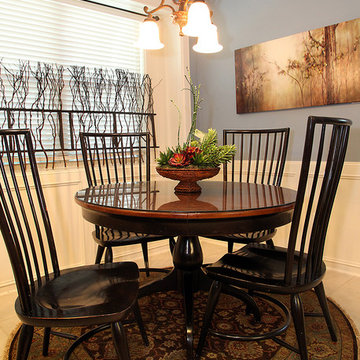
This gorgeous home interior was designed by our professional interior designers in North Houston. Please contact us with any questions and don't forget to ask about your free interior design consultation. We would love to help you make your house uniquely yours!
Star Furniture
18107 North Freeway, Houston, TX 77090
281-440-3330
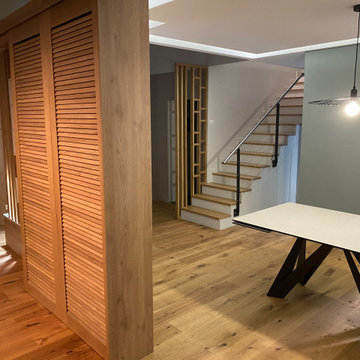
Idee per una grande sala da pranzo aperta verso il soggiorno minimal con pareti blu, pavimento in legno massello medio e nessun camino
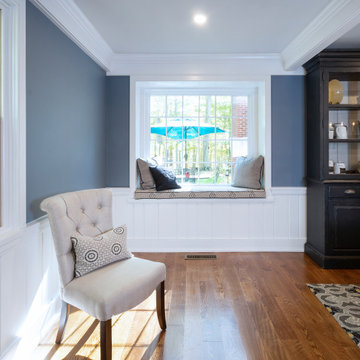
We call this dining room modern-farmhouse-chic! As the focal point of the room, the fireplace was the perfect space for an accent wall. We white-washed the fireplace’s brick and added a white surround and mantle and finished the wall with white shiplap. We also added the same shiplap as wainscoting to the other walls. A special feature of this room is the coffered ceiling. We recessed the chandelier directly into the beam for a clean, seamless look.
This farmhouse style home in West Chester is the epitome of warmth and welcoming. We transformed this house’s original dark interior into a light, bright sanctuary. From installing brand new red oak flooring throughout the first floor to adding horizontal shiplap to the ceiling in the family room, we really enjoyed working with the homeowners on every aspect of each room. A special feature is the coffered ceiling in the dining room. We recessed the chandelier directly into the beams, for a clean, seamless look. We maximized the space in the white and chrome galley kitchen by installing a lot of custom storage. The pops of blue throughout the first floor give these room a modern touch.
Rudloff Custom Builders has won Best of Houzz for Customer Service in 2014, 2015 2016, 2017 and 2019. We also were voted Best of Design in 2016, 2017, 2018, 2019 which only 2% of professionals receive. Rudloff Custom Builders has been featured on Houzz in their Kitchen of the Week, What to Know About Using Reclaimed Wood in the Kitchen as well as included in their Bathroom WorkBook article. We are a full service, certified remodeling company that covers all of the Philadelphia suburban area. This business, like most others, developed from a friendship of young entrepreneurs who wanted to make a difference in their clients’ lives, one household at a time. This relationship between partners is much more than a friendship. Edward and Stephen Rudloff are brothers who have renovated and built custom homes together paying close attention to detail. They are carpenters by trade and understand concept and execution. Rudloff Custom Builders will provide services for you with the highest level of professionalism, quality, detail, punctuality and craftsmanship, every step of the way along our journey together.
Specializing in residential construction allows us to connect with our clients early in the design phase to ensure that every detail is captured as you imagined. One stop shopping is essentially what you will receive with Rudloff Custom Builders from design of your project to the construction of your dreams, executed by on-site project managers and skilled craftsmen. Our concept: envision our client’s ideas and make them a reality. Our mission: CREATING LIFETIME RELATIONSHIPS BUILT ON TRUST AND INTEGRITY.
Photo Credit: Linda McManus Images
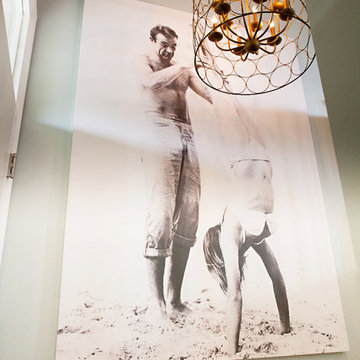
by What Shanni Saw
Esempio di una grande sala da pranzo aperta verso la cucina stile marinaro con pareti blu, parquet scuro e nessun camino
Esempio di una grande sala da pranzo aperta verso la cucina stile marinaro con pareti blu, parquet scuro e nessun camino
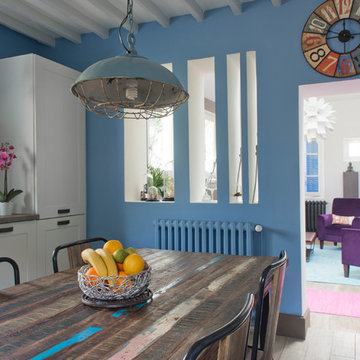
Wilfried Leproust
Esempio di una sala da pranzo aperta verso il soggiorno industriale di medie dimensioni con pareti blu, parquet chiaro e nessun camino
Esempio di una sala da pranzo aperta verso il soggiorno industriale di medie dimensioni con pareti blu, parquet chiaro e nessun camino
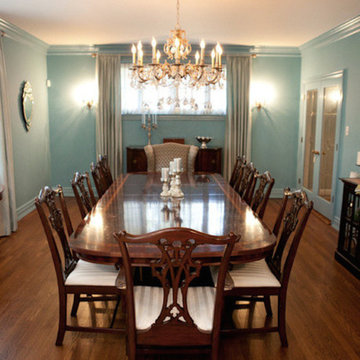
Amy Tucker Photography
Idee per una sala da pranzo tradizionale con pareti blu e pavimento in legno massello medio
Idee per una sala da pranzo tradizionale con pareti blu e pavimento in legno massello medio
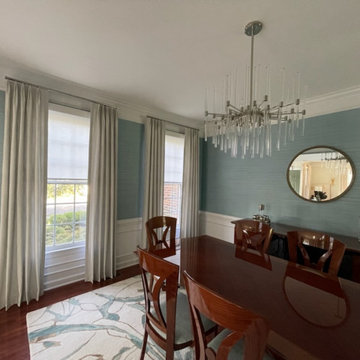
Simple, yet elegant Hunter Douglas Designer Roller Shades in "Alpine Snow" paired with Floor to ceiling pleated drapery panels. The hardware is a traverse rod in Polished Nickel. The fabric is from Gianti.
Sale da Pranzo con pareti blu - Foto e idee per arredare
130