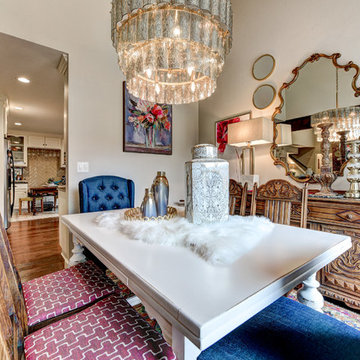Sale da Pranzo con pareti beige - Foto e idee per arredare
Filtra anche per:
Budget
Ordina per:Popolari oggi
221 - 240 di 53.927 foto
1 di 2

Contemporary. Cultural. Comfortable. This home was inspired by world traveling and filled with curated accents. These spaces were layered with striking silhouettes, textural patterns, and inviting colors. Dimensional light fixtures paired with a open furniture layout, helped each room feel cohesive and thoughtful.

Une cuisine avec le nouveau système box, complètement intégrée et dissimulée dans le séjour et une salle à manger.
Immagine di una grande sala da pranzo aperta verso la cucina classica con pareti beige, pavimento in travertino, nessun camino, pavimento beige e travi a vista
Immagine di una grande sala da pranzo aperta verso la cucina classica con pareti beige, pavimento in travertino, nessun camino, pavimento beige e travi a vista
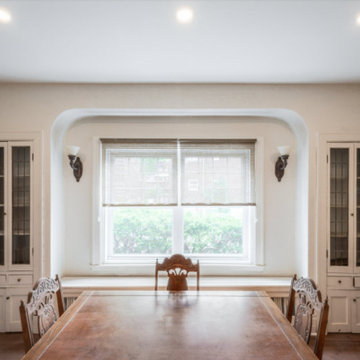
The project involved opening the ceiling on the ground floor of a 1930s duplex and replacing the plaster finish with a gypsum ceiling system. Aluminum electrical wiring was also replaced to conform to current standards, and the existing lighting was exchanged for new pot lights in all rooms. Once the ceilings were opened, an acoustic, soundproofing insulation system was installed to absorb interior noise from the second floor of the duplex. The soundproofing system consists of blown wool insulation, padded with a thin layer of air between it and the gypsum ceiling finish, along with the installation of resilient bars.
Inspiration for a mid-sized french country dark wood floor and brown floor enclosed dining room remodel in Toronto with beige walls - Houzz

We furnished this open concept Breakfast Nook with built-in cushioned bench with round stools to prop up feet and accommodate extra guests at the end of the table. The pair of leather chairs across from the wall of windows at the Quartzite top table provide a comfortable easy-care leather seat facing the serene view. Above the table is a custom light commissioned by the architect Lake Flato.
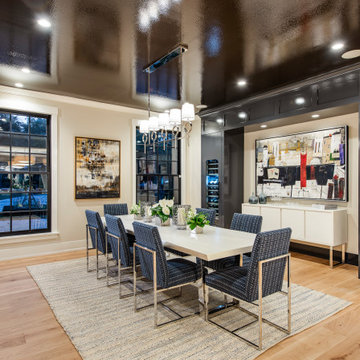
Ispirazione per una sala da pranzo aperta verso il soggiorno contemporanea con pareti beige, pavimento in legno massello medio e pavimento marrone
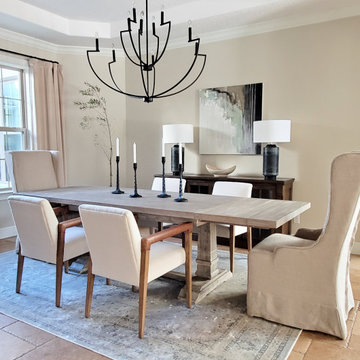
Ispirazione per una grande sala da pranzo classica con pareti beige e pavimento beige
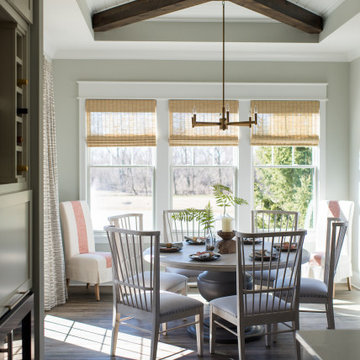
This elegant home is a modern medley of design with metal accents, pastel hues, bright upholstery, wood flooring, and sleek lighting.
Project completed by Wendy Langston's Everything Home interior design firm, which serves Carmel, Zionsville, Fishers, Westfield, Noblesville, and Indianapolis.
To learn more about this project, click here:
https://everythinghomedesigns.com/portfolio/mid-west-living-project/
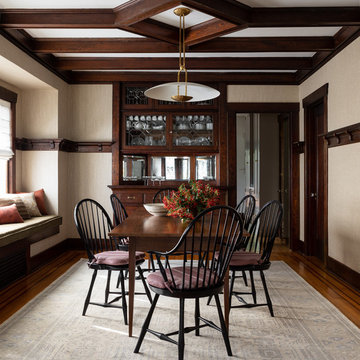
craftsman house, farm table, built in china cabinet, windsor chairs, wood built-in,
Ispirazione per una sala da pranzo classica con pareti beige, pavimento in legno massello medio e pavimento marrone
Ispirazione per una sala da pranzo classica con pareti beige, pavimento in legno massello medio e pavimento marrone

Foto di una sala da pranzo costiera chiusa con pareti beige, parquet chiaro, camino bifacciale e cornice del camino in mattoni

When this 6,000-square-foot vacation home suffered water damage in its family room, the homeowners decided it was time to update the interiors at large. They wanted an elegant, sophisticated, and comfortable style that served their lives but also required a design that would preserve and enhance various existing details.
To begin, we focused on the timeless and most interesting aspects of the existing design. Details such as Spanish tile floors in the entry and kitchen were kept, as were the dining room's spirited marine-blue combed walls, which were refinished to add even more depth. A beloved lacquered linen coffee table was also incorporated into the great room's updated design.
To modernize the interior, we looked to the home's gorgeous water views, bringing in colors and textures that related to sand, sea, and sky. In the great room, for example, textured wall coverings, nubby linen, woven chairs, and a custom mosaic backsplash all refer to the natural colors and textures just outside. Likewise, a rose garden outside the master bedroom and study informed color selections there. We updated lighting and plumbing fixtures and added a mix of antique and new furnishings.
In the great room, seating and tables were specified to fit multiple configurations – the sofa can be moved to a window bay to maximize summer views, for example, but can easily be moved by the fireplace during chillier months.
Project designed by Boston interior design Dane Austin Design. Dane serves Boston, Cambridge, Hingham, Cohasset, Newton, Weston, Lexington, Concord, Dover, Andover, Gloucester, as well as surrounding areas.
For more about Dane Austin Design, click here: https://daneaustindesign.com/
To learn more about this project, click here:
https://daneaustindesign.com/oyster-harbors-estate
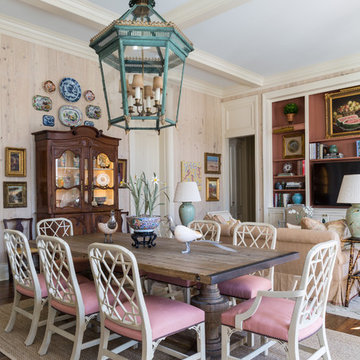
Ispirazione per una sala da pranzo aperta verso il soggiorno classica con pareti beige, parquet scuro e pavimento marrone
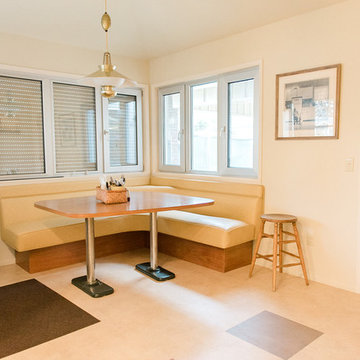
Immagine di una sala da pranzo aperta verso la cucina tradizionale di medie dimensioni con pareti beige, pavimento in gres porcellanato, nessun camino e pavimento multicolore
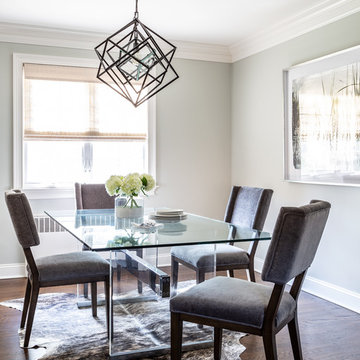
Christopher Delaney
Idee per una piccola sala da pranzo aperta verso la cucina chic con pareti beige, parquet scuro, nessun camino e pavimento marrone
Idee per una piccola sala da pranzo aperta verso la cucina chic con pareti beige, parquet scuro, nessun camino e pavimento marrone
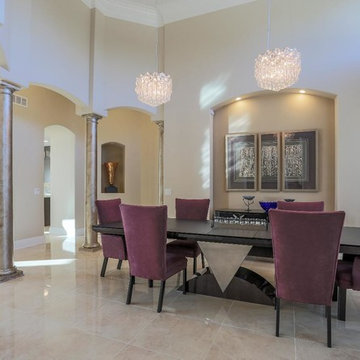
Esempio di una grande sala da pranzo mediterranea chiusa con pareti beige, pavimento in marmo, nessun camino e pavimento beige

John Paul Key and Chuck Williams
Idee per una grande sala da pranzo aperta verso il soggiorno minimalista con pareti beige, pavimento in gres porcellanato, nessun camino e pavimento beige
Idee per una grande sala da pranzo aperta verso il soggiorno minimalista con pareti beige, pavimento in gres porcellanato, nessun camino e pavimento beige

Idee per una sala da pranzo contemporanea con pareti beige, pavimento in cemento, camino bifacciale e pavimento grigio
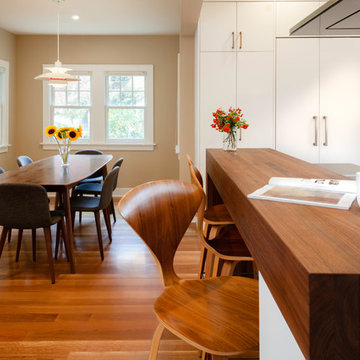
Cheryl McIntosh Photographer | greatthingsaredone.com
Esempio di una sala da pranzo aperta verso la cucina scandinava di medie dimensioni con pareti beige, pavimento in legno massello medio e pavimento marrone
Esempio di una sala da pranzo aperta verso la cucina scandinava di medie dimensioni con pareti beige, pavimento in legno massello medio e pavimento marrone

Contemporary desert home with natural materials. Wood, stone and copper elements throughout the house. Floors are vein-cut travertine, walls are stacked stone or dry wall with hand painted faux finish.
Project designed by Susie Hersker’s Scottsdale interior design firm Design Directives. Design Directives is active in Phoenix, Paradise Valley, Cave Creek, Carefree, Sedona, and beyond.
For more about Design Directives, click here: https://susanherskerasid.com/

Ispirazione per una piccola sala da pranzo aperta verso la cucina chic con pareti beige, parquet scuro, camino classico, cornice del camino in pietra e pavimento marrone
Sale da Pranzo con pareti beige - Foto e idee per arredare
12
