Sale da Pranzo con pareti beige e pavimento in bambù - Foto e idee per arredare
Filtra anche per:
Budget
Ordina per:Popolari oggi
1 - 20 di 155 foto

Charming Old World meets new, open space planning concepts. This Ranch Style home turned English Cottage maintains very traditional detailing and materials on the exterior, but is hiding a more transitional floor plan inside. The 49 foot long Great Room brings together the Kitchen, Family Room, Dining Room, and Living Room into a singular experience on the interior. By turning the Kitchen around the corner, the remaining elements of the Great Room maintain a feeling of formality for the guest and homeowner's experience of the home. A long line of windows affords each space fantastic views of the rear yard.
Nyhus Design Group - Architect
Ross Pushinaitis - Photography
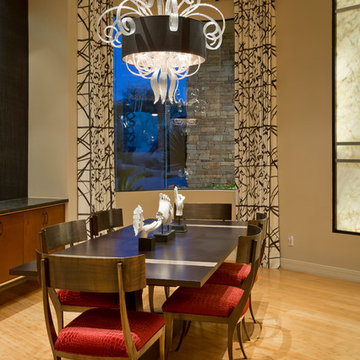
Contemporary Dining Room in Mountainside home with black and white drapery, contemporary blown glass chandelier, metal klismos chairs, Macadamia walls, and a White Onyx wall. Jason Roehner Photography, Joseph Jeup, Jeup, Cyan Design, Bernhardt, Maxwell Fabric, Kravet, Lee Jofa, Groundworks, Kelly Wearstler,
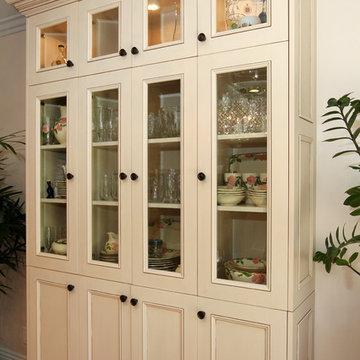
We were honored to be asked by this recently retired aerospace employee and soon to be retired physician’s assistant to design and remodel their kitchen and dining area. Since they love to cook – they felt that it was time for them to get their dream kitchen. They knew that they wanted a traditional style complete with glazed cabinets and oil rubbed bronze hardware. Also important to them were full height cabinets. In order to get them we had to remove the soffits from the ceiling. Also full height is the glass backsplash. To create a kitchen designed for a chef you need a commercial free standing range but you also need a lot of pantry space. There is a dual pull out pantry with wire baskets to ensure that the homeowners can store all of their ingredients. The new floor is a caramel bamboo.
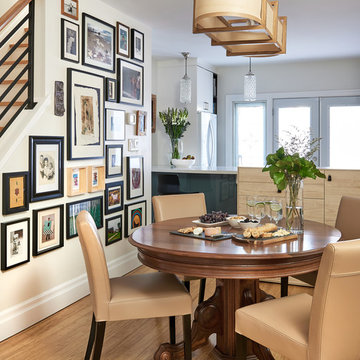
The dining room is warm and inviting featuring light wood tones such as walnut, ash, birch and bamboo.
Photographer: Stephani Buchman
Ispirazione per una sala da pranzo aperta verso la cucina classica di medie dimensioni con pavimento in bambù, pareti beige e pavimento marrone
Ispirazione per una sala da pranzo aperta verso la cucina classica di medie dimensioni con pavimento in bambù, pareti beige e pavimento marrone
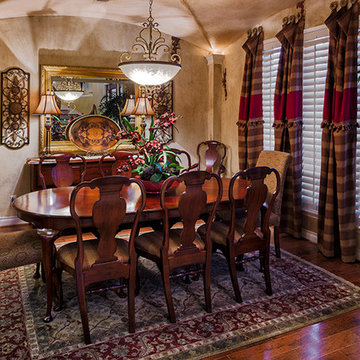
Photography by Michael Hart/Hart Photography
Foto di una sala da pranzo tradizionale con pareti beige, pavimento in bambù e pavimento marrone
Foto di una sala da pranzo tradizionale con pareti beige, pavimento in bambù e pavimento marrone
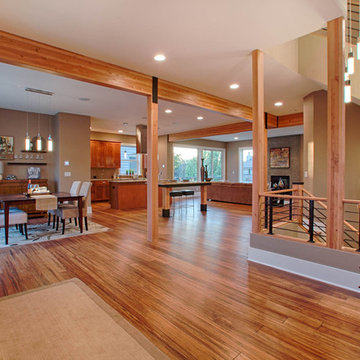
This unique contemporary home was designed with a focus around entertaining and flexible space. The open concept with an industrial eclecticness creates intrigue on multiple levels. The interior has many elements and mixed materials likening it to the exterior. The master bedroom suite offers a large bathroom with a floating vanity. Our Signature Stair System is a focal point you won't want to miss.
Photo Credit: Layne Freedle
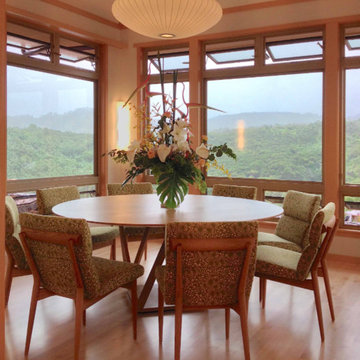
Maharishi Vastu, Japanese-inspired, passive cooling, ample light and view
Esempio di una grande sala da pranzo etnica con pareti beige, pavimento in bambù e pavimento beige
Esempio di una grande sala da pranzo etnica con pareti beige, pavimento in bambù e pavimento beige
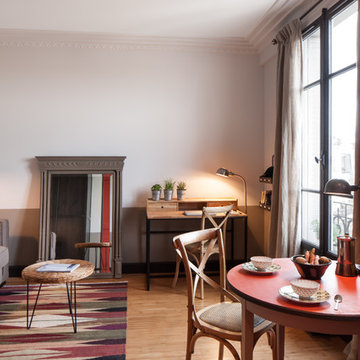
Photographe: Alban Danguy des déserts
Esempio di una sala da pranzo boho chic di medie dimensioni con pareti beige e pavimento in bambù
Esempio di una sala da pranzo boho chic di medie dimensioni con pareti beige e pavimento in bambù
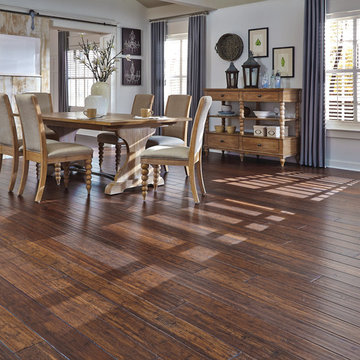
Ispirazione per una sala da pranzo aperta verso il soggiorno chic di medie dimensioni con pareti beige, pavimento in bambù e pavimento marrone
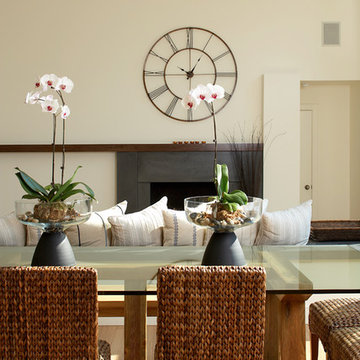
Living and Dining Room Complete home renovation
Photography by Phillip Ennis
Foto di una grande sala da pranzo aperta verso il soggiorno minimal con pavimento in bambù e pareti beige
Foto di una grande sala da pranzo aperta verso il soggiorno minimal con pavimento in bambù e pareti beige
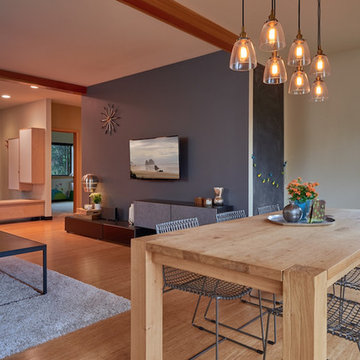
NW Architectural Photography
Idee per una sala da pranzo aperta verso il soggiorno minimalista di medie dimensioni con pavimento in bambù, pareti beige e nessun camino
Idee per una sala da pranzo aperta verso il soggiorno minimalista di medie dimensioni con pavimento in bambù, pareti beige e nessun camino
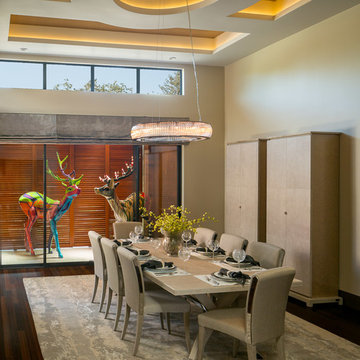
Scott Hargis Photography
Formal dining room with sliding doors that lead out to a covered porch. Plantation shutters create additional privacy.
Immagine di una grande sala da pranzo aperta verso il soggiorno design con pareti beige e pavimento in bambù
Immagine di una grande sala da pranzo aperta verso il soggiorno design con pareti beige e pavimento in bambù
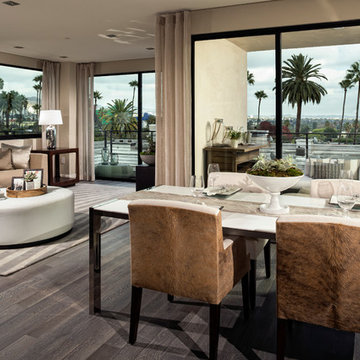
432 Oakhurst Living/Dining Room - Penthouse Unit. Amazing Views.
Immagine di una grande sala da pranzo aperta verso il soggiorno contemporanea con pareti beige, pavimento in bambù e nessun camino
Immagine di una grande sala da pranzo aperta verso il soggiorno contemporanea con pareti beige, pavimento in bambù e nessun camino
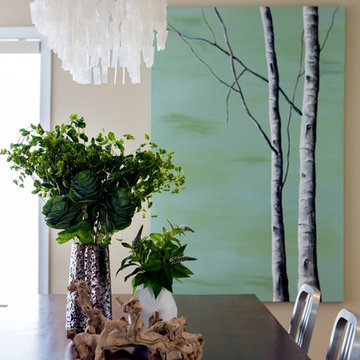
Ilumus Photography
Esempio di una sala da pranzo aperta verso la cucina minimal di medie dimensioni con pareti beige, pavimento in bambù e pavimento marrone
Esempio di una sala da pranzo aperta verso la cucina minimal di medie dimensioni con pareti beige, pavimento in bambù e pavimento marrone
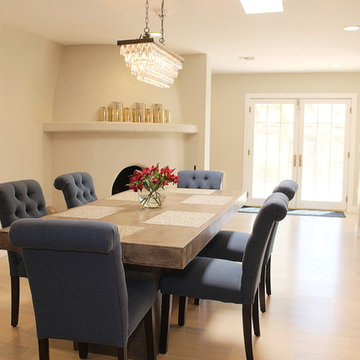
Esempio di una sala da pranzo aperta verso il soggiorno minimalista di medie dimensioni con pareti beige, camino ad angolo, pavimento beige, pavimento in bambù e cornice del camino in pietra
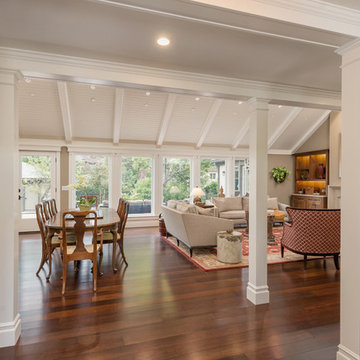
Charming Old World meets new, open space planning concepts. This Ranch Style home turned English Cottage maintains very traditional detailing and materials on the exterior, but is hiding a more transitional floor plan inside. The 49 foot long Great Room brings together the Kitchen, Family Room, Dining Room, and Living Room into a singular experience on the interior. By turning the Kitchen around the corner, the remaining elements of the Great Room maintain a feeling of formality for the guest and homeowner's experience of the home. A long line of windows affords each space fantastic views of the rear yard.
Nyhus Design Group - Architect
Ross Pushinaitis - Photography
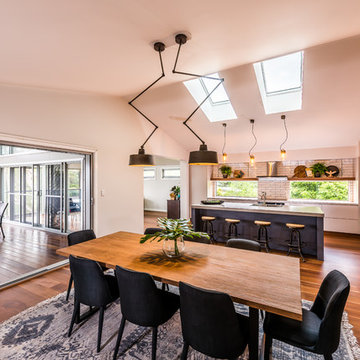
Keith McInnes Photography
Idee per una sala da pranzo aperta verso la cucina industriale di medie dimensioni con pareti beige, pavimento in bambù e pavimento marrone
Idee per una sala da pranzo aperta verso la cucina industriale di medie dimensioni con pareti beige, pavimento in bambù e pavimento marrone
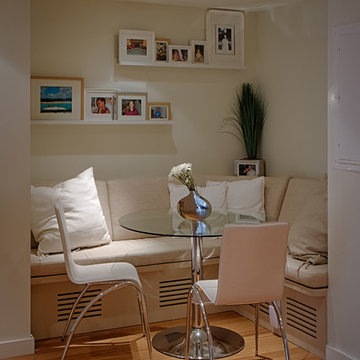
Hans Boiten and Derek Kearney - Photography.
In order to have a more open space in the apartment, the designer created a nook that has banquette seating, providing an intimate but comfortable eating area.
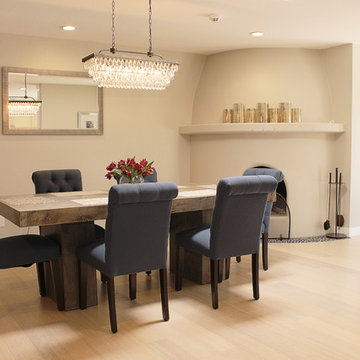
Immagine di una grande sala da pranzo aperta verso il soggiorno minimalista con pareti beige, camino ad angolo, pavimento beige, pavimento in bambù e cornice del camino in pietra
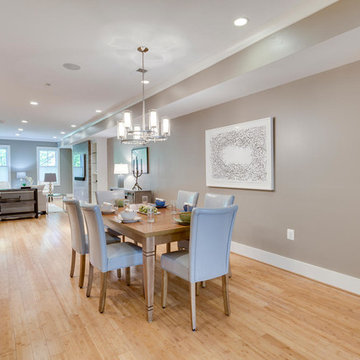
With a listing price of just under $4 million, this gorgeous row home located near the Convention Center in Washington DC required a very specific look to attract the proper buyer.
The home has been completely remodeled in a modern style with bamboo flooring and bamboo kitchen cabinetry so the furnishings and decor needed to be complimentary. Typically, transitional furnishings are used in staging across the board, however, for this property we wanted an urban loft, industrial look with heavy elements of reclaimed wood to create a city, hotel luxe style. As with all DC properties, this one is long and narrow but is completely open concept on each level, so continuity in color and design selections was critical.
The row home had several open areas that needed a defined purpose such as a reception area, which includes a full bar service area, pub tables, stools and several comfortable seating areas for additional entertaining. It also boasts an in law suite with kitchen and living quarters as well as 3 outdoor spaces, which are highly sought after in the District.
Sale da Pranzo con pareti beige e pavimento in bambù - Foto e idee per arredare
1