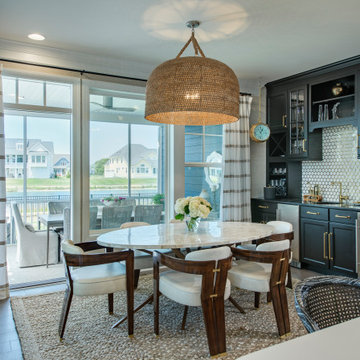Sale da Pranzo aperte verso la Cucina con pareti beige - Foto e idee per arredare
Filtra anche per:
Budget
Ordina per:Popolari oggi
1 - 20 di 15.730 foto
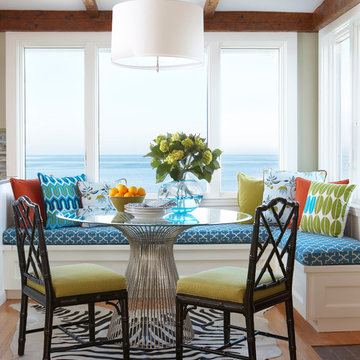
The Worlds Away Powell dining table anchors this kitchen breakfast nook by the ocean. The rustic wood beams provide architectural detail and the furnishings pop with lively colors in turquoise, grass green and orange. The black chippendale chairs from Jonathan Adler and zebra hide rug ground the color scheme. The simple drum pendant lets the ocean view take center stage. Photography by: Michael Partenio

Breakfast area to the kitchen includes a custom banquette
Idee per una sala da pranzo aperta verso la cucina tradizionale con pareti beige e pavimento in legno massello medio
Idee per una sala da pranzo aperta verso la cucina tradizionale con pareti beige e pavimento in legno massello medio

Beautiful dining room and sunroom in Charlotte, NC complete with vaulted ceilings, exposed beams, large, black dining room chandelier, wood dining table and fabric and wood dining room chairs, roman shades and custom window treatments.

Maple Built-in Banquet Seating with Storage
Immagine di una sala da pranzo aperta verso la cucina tradizionale di medie dimensioni con pareti beige, parquet scuro e pavimento marrone
Immagine di una sala da pranzo aperta verso la cucina tradizionale di medie dimensioni con pareti beige, parquet scuro e pavimento marrone
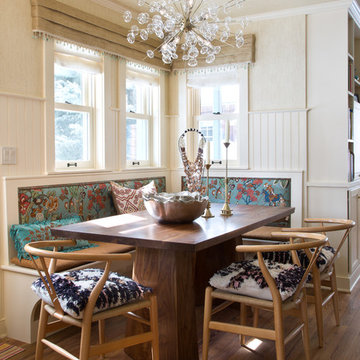
Emily Minton Redfield
Foto di una sala da pranzo aperta verso la cucina bohémian con pareti beige e pavimento in legno massello medio
Foto di una sala da pranzo aperta verso la cucina bohémian con pareti beige e pavimento in legno massello medio
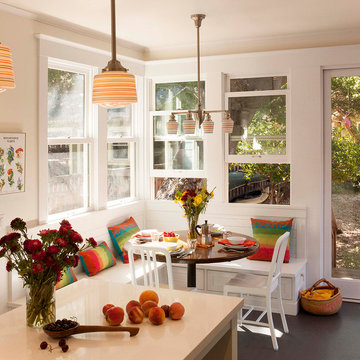
Photos by Langdon Clay
Esempio di una sala da pranzo aperta verso la cucina chic di medie dimensioni con nessun camino e pareti beige
Esempio di una sala da pranzo aperta verso la cucina chic di medie dimensioni con nessun camino e pareti beige
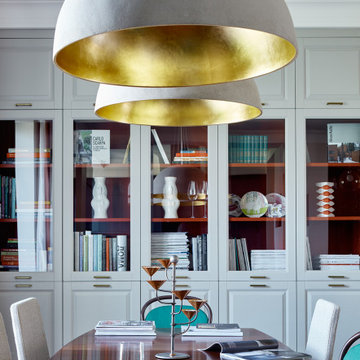
Столовая размещает большой обеденный стол (3б2 метра длиной). Мягкая подсветка от современных подвесных ламп делает ужины очень домашними. Встроенное хранение обеспечено большим шкафом, произведенным на заказ по эскизам дизайнера. Цвет внутренней и внешней отделки шкафа связывает стилистику большой гостиной.

This cozy lake cottage skillfully incorporates a number of features that would normally be restricted to a larger home design. A glance of the exterior reveals a simple story and a half gable running the length of the home, enveloping the majority of the interior spaces. To the rear, a pair of gables with copper roofing flanks a covered dining area that connects to a screened porch. Inside, a linear foyer reveals a generous staircase with cascading landing. Further back, a centrally placed kitchen is connected to all of the other main level entertaining spaces through expansive cased openings. A private study serves as the perfect buffer between the homes master suite and living room. Despite its small footprint, the master suite manages to incorporate several closets, built-ins, and adjacent master bath complete with a soaker tub flanked by separate enclosures for shower and water closet. Upstairs, a generous double vanity bathroom is shared by a bunkroom, exercise space, and private bedroom. The bunkroom is configured to provide sleeping accommodations for up to 4 people. The rear facing exercise has great views of the rear yard through a set of windows that overlook the copper roof of the screened porch below.
Builder: DeVries & Onderlinde Builders
Interior Designer: Vision Interiors by Visbeen
Photographer: Ashley Avila Photography
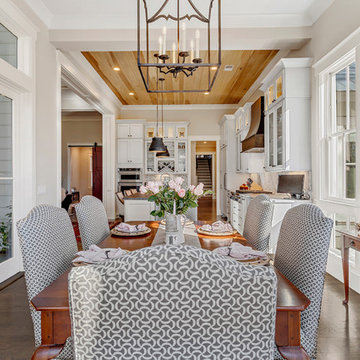
Windows: Andersen
Wall color: Sherwin Williams (Modern Gray)
Lighting: Circa Lighting (Darlana Large Fancy Lantern)
Immagine di una grande sala da pranzo aperta verso la cucina country con pareti beige, parquet scuro e pavimento marrone
Immagine di una grande sala da pranzo aperta verso la cucina country con pareti beige, parquet scuro e pavimento marrone
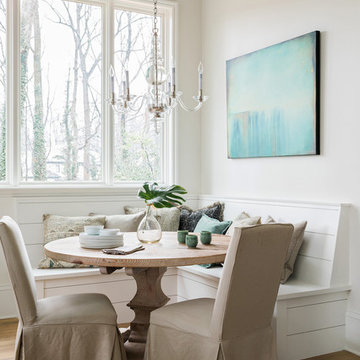
Esempio di una piccola sala da pranzo aperta verso la cucina country con pareti beige, pavimento in legno massello medio, pavimento marrone e nessun camino
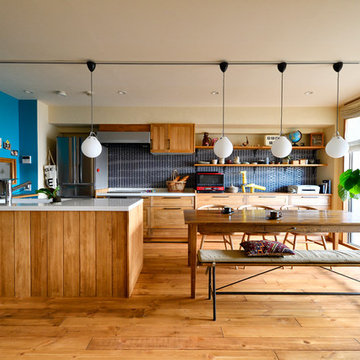
Esempio di una sala da pranzo aperta verso la cucina etnica con pareti beige, pavimento in legno massello medio e pavimento beige
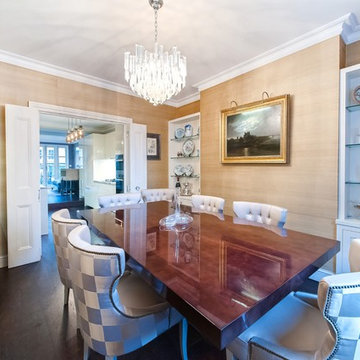
Esempio di una sala da pranzo aperta verso la cucina classica di medie dimensioni con pareti beige, parquet scuro e pavimento marrone
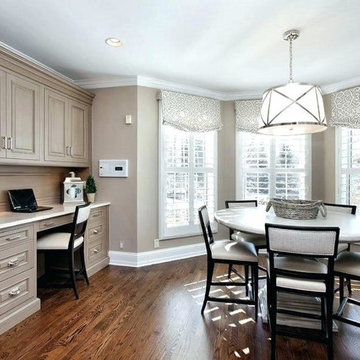
Relaxed Roman Shades
Immagine di una sala da pranzo aperta verso la cucina design di medie dimensioni con pareti beige, parquet scuro, nessun camino e pavimento marrone
Immagine di una sala da pranzo aperta verso la cucina design di medie dimensioni con pareti beige, parquet scuro, nessun camino e pavimento marrone
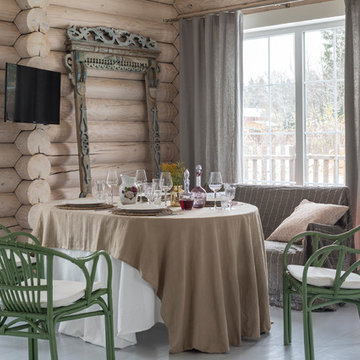
Евгений Кулибаба
Ispirazione per una sala da pranzo aperta verso la cucina country di medie dimensioni con pareti beige, pavimento in legno verniciato, nessun camino e pavimento grigio
Ispirazione per una sala da pranzo aperta verso la cucina country di medie dimensioni con pareti beige, pavimento in legno verniciato, nessun camino e pavimento grigio
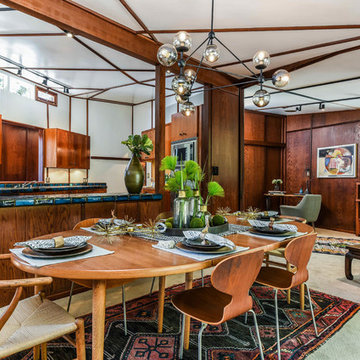
Idee per una sala da pranzo aperta verso la cucina minimalista con pareti beige, moquette e pavimento beige
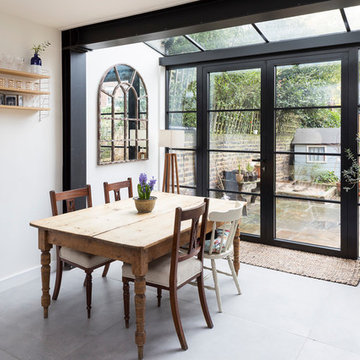
This bespoke kitchen / dinning area works as a hub between upper floors and serves as the main living area. Delivering loads of natural light thanks to glass roof and large bespoke french doors. Stylishly exposed steel beams blend beautifully with carefully selected decor elements and bespoke stairs with glass balustrade.
Chris Snook
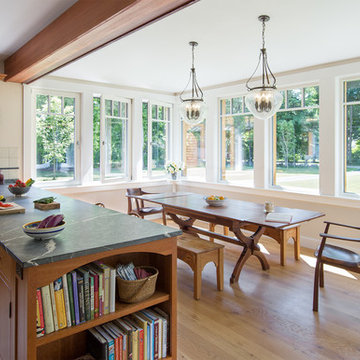
Character grade white oak flooring in 6-inch widths. Our wide plank white oak flooring is available in widths up to 15" and lengths up to 14', with end-matching up to 12". Available unfinished or pre-finished to your specifications. ----- Call 877-645-4317.
----- Architecture by ZeroEnergy Design, Construction by Thoughtforms, Photo by Chuck Choi
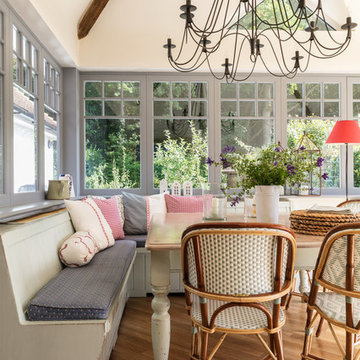
Idee per una grande sala da pranzo aperta verso la cucina classica con pareti beige, pavimento in legno massello medio e pavimento marrone
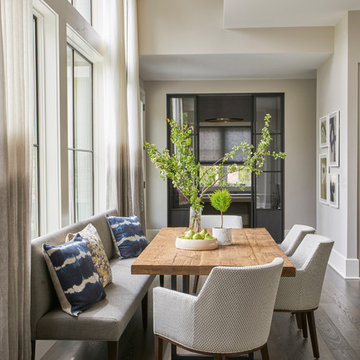
Esempio di una sala da pranzo aperta verso la cucina minimalista di medie dimensioni con pareti beige e pavimento in legno massello medio
Sale da Pranzo aperte verso la Cucina con pareti beige - Foto e idee per arredare
1
