Sale da Pranzo con pareti beige e soffitto a volta - Foto e idee per arredare
Filtra anche per:
Budget
Ordina per:Popolari oggi
1 - 20 di 383 foto
1 di 3

With four bedrooms, three and a half bathrooms, and a revamped family room, this gut renovation of this three-story Westchester home is all about thoughtful design and meticulous attention to detail.
The dining area, with its refined wooden table and comfortable chairs, is perfect for gatherings and entertaining in style.
---
Our interior design service area is all of New York City including the Upper East Side and Upper West Side, as well as the Hamptons, Scarsdale, Mamaroneck, Rye, Rye City, Edgemont, Harrison, Bronxville, and Greenwich CT.
For more about Darci Hether, see here: https://darcihether.com/
To learn more about this project, see here: https://darcihether.com/portfolio/hudson-river-view-home-renovation-westchester
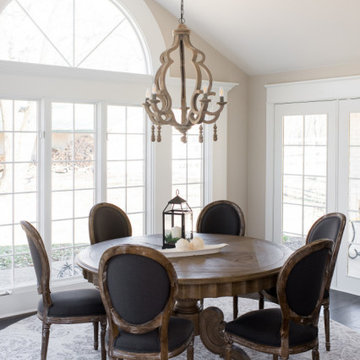
Our design studio designed a gut renovation of this home which opened up the floorplan and radically changed the functioning of the footprint. It features an array of patterned wallpaper, tiles, and floors complemented with a fresh palette, and statement lights.
Photographer - Sarah Shields
---
Project completed by Wendy Langston's Everything Home interior design firm, which serves Carmel, Zionsville, Fishers, Westfield, Noblesville, and Indianapolis.
For more about Everything Home, click here: https://everythinghomedesigns.com/

Beautiful dining room and sunroom in Charlotte, NC complete with vaulted ceilings, exposed beams, large, black dining room chandelier, wood dining table and fabric and wood dining room chairs, roman shades and custom window treatments.

We fully furnished this open concept Dining Room with an asymmetrical wood and iron base table by Taracea at its center. It is surrounded by comfortable and care-free stain resistant fabric seat dining chairs. Above the table is a custom onyx chandelier commissioned by the architect Lake Flato.
We helped find the original fine artwork for our client to complete this modern space and add the bold colors this homeowner was seeking as the pop to this neutral toned room. This large original art is created by Tess Muth, San Antonio, TX.
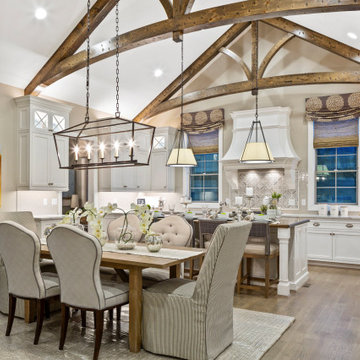
Foto di una sala da pranzo aperta verso la cucina classica con pareti beige, pavimento in legno massello medio, pavimento marrone e soffitto a volta

Роскошная столовая зона с обеденным столом на 8 персон, при желании можно добавить еще два кресла.
Immagine di una grande sala da pranzo aperta verso la cucina chic con pareti beige, pavimento in legno massello medio, camino sospeso, cornice del camino piastrellata, pavimento marrone e soffitto a volta
Immagine di una grande sala da pranzo aperta verso la cucina chic con pareti beige, pavimento in legno massello medio, camino sospeso, cornice del camino piastrellata, pavimento marrone e soffitto a volta
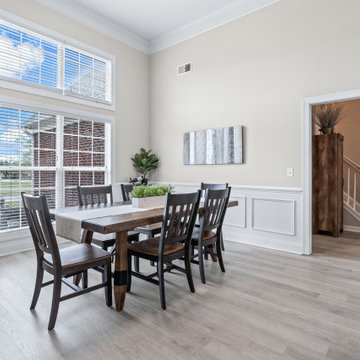
Influenced by classic Nordic design. Surprisingly flexible with furnishings. Amplify by continuing the clean modern aesthetic, or punctuate with statement pieces. With the Modin Collection, we have raised the bar on luxury vinyl plank. The result is a new standard in resilient flooring. Modin offers true embossed in register texture, a low sheen level, a rigid SPC core, an industry-leading wear layer, and so much more.
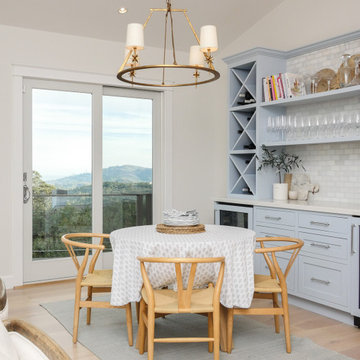
Amazing and stylish dinette with new sliding French Doors we installed. This beautiful open space with vaulted ceilings and light wood floors looks stunning with this beautiful new sliding glass door we installed. Get started replacing your windows and doors with Renewal by Andersen of San Francisco serving the whole Bay Area.
Find out more about new energy efficient windows and doors for your home -- Contact Us Today! 844-245-2799
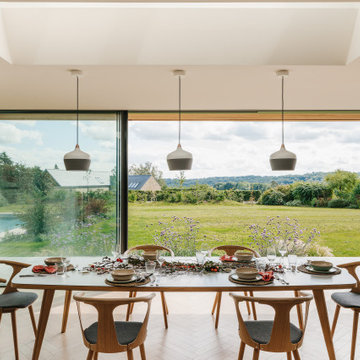
Ispirazione per una sala da pranzo minimal con pareti beige, parquet chiaro, pavimento beige e soffitto a volta
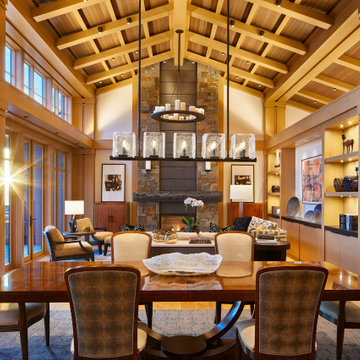
The interplay of light and shadows, natural materials, subtle texture, and a hierarchy of pattern stimulates the senses in the Dining Room and Great Room. // Image : Benjamin Benschneider Photography
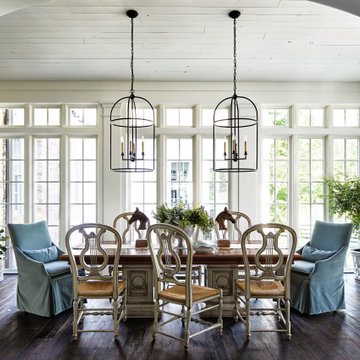
Esempio di una sala da pranzo chic chiusa con pareti beige, parquet scuro, pavimento marrone, soffitto in perlinato e soffitto a volta
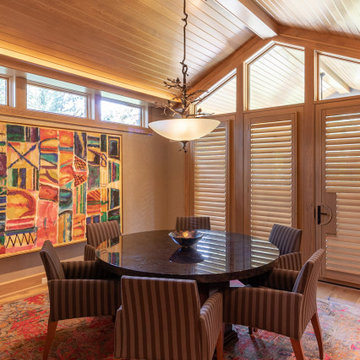
Esempio di una sala da pranzo chic con pareti beige, pavimento in legno massello medio, pavimento marrone, soffitto a volta e soffitto in legno
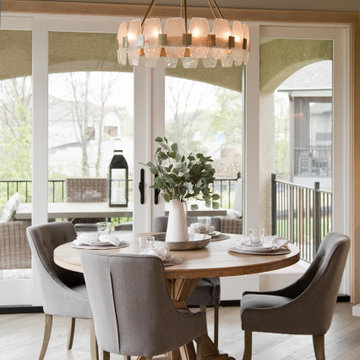
Wall color: Skyline Steel #7548
Ceiling color: Needlepoint Navy #0032
Flooring: Mastercraft Longhouse Plank - Dartmoor
Light fixtures: Wilson Lighting

Modern farmohouse interior with T&G cedar cladding; exposed steel; custom motorized slider; cement floor; vaulted ceiling and an open floor plan creates a unified look
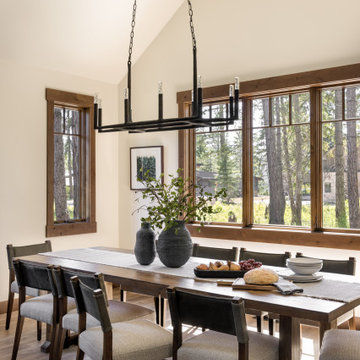
This Pacific Northwest home was designed with a modern aesthetic. We gathered inspiration from nature with elements like beautiful wood cabinets and architectural details, a stone fireplace, and natural quartzite countertops.
---
Project designed by Michelle Yorke Interior Design Firm in Bellevue. Serving Redmond, Sammamish, Issaquah, Mercer Island, Kirkland, Medina, Clyde Hill, and Seattle.
For more about Michelle Yorke, see here: https://michelleyorkedesign.com/
To learn more about this project, see here: https://michelleyorkedesign.com/project/interior-designer-cle-elum-wa/

This dining space offers an outstanding view of the mountains and ski resort. Custom Log Home
Esempio di un'ampia sala da pranzo aperta verso il soggiorno stile rurale con pareti beige, parquet chiaro, camino classico, cornice del camino in pietra, pavimento beige e soffitto a volta
Esempio di un'ampia sala da pranzo aperta verso il soggiorno stile rurale con pareti beige, parquet chiaro, camino classico, cornice del camino in pietra, pavimento beige e soffitto a volta

Who wouldn’t want to have breakfast in this nook? The custom banquette is upholstered in practical textiles from Brentano and Momentum. The custom chairs are from Lorts.
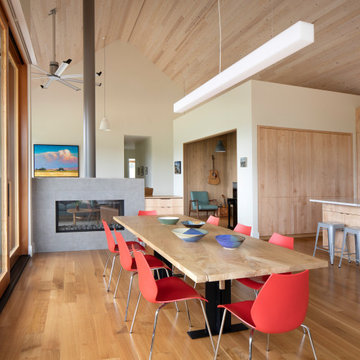
Ispirazione per una sala da pranzo aperta verso la cucina design con parquet chiaro, camino bifacciale, pareti beige, pavimento beige, soffitto a volta e soffitto in legno

Kitchen Dining Nook with large windows, vaulted ceilings and exposed beams.
Foto di un angolo colazione contemporaneo di medie dimensioni con pareti beige, pavimento con piastrelle in ceramica, nessun camino, pavimento beige e soffitto a volta
Foto di un angolo colazione contemporaneo di medie dimensioni con pareti beige, pavimento con piastrelle in ceramica, nessun camino, pavimento beige e soffitto a volta

Idee per una sala da pranzo minimal con pareti beige, pavimento in cemento, pavimento multicolore, soffitto a volta e pareti in legno
Sale da Pranzo con pareti beige e soffitto a volta - Foto e idee per arredare
1