Sale da Pranzo arancioni con pareti beige - Foto e idee per arredare
Filtra anche per:
Budget
Ordina per:Popolari oggi
1 - 20 di 600 foto

Modern Patriot Residence by Locati Architects, Interior Design by Locati Interiors, Photography by Gibeon Photography
Foto di una sala da pranzo aperta verso il soggiorno design con pareti beige, camino lineare Ribbon e cornice del camino in metallo
Foto di una sala da pranzo aperta verso il soggiorno design con pareti beige, camino lineare Ribbon e cornice del camino in metallo

Foto di una sala da pranzo classica con pareti beige, parquet scuro e pavimento marrone
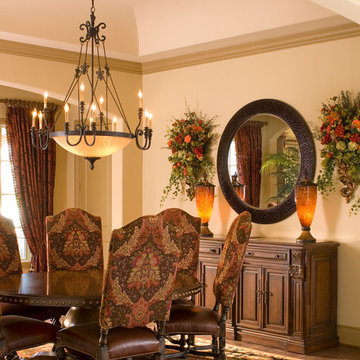
A formal dining room large enough for a huge round table and a server/sideboard with marble insets. A square handknotted rug anchors the space, but the star of this show is the oversized dining chairs with tapestry-fabric backs and sumptuous leather seats; they are tall and impressive. An unexpected round mirror, vase style accent lamps and custom wall florals and draperies complete this beautiful space.
Design: Wesley-Wayne Interiors
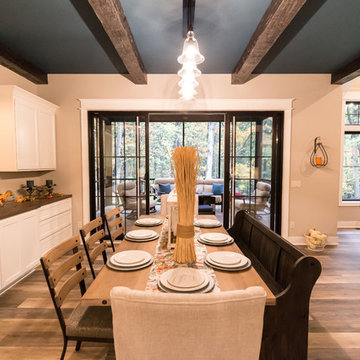
Immagine di una sala da pranzo aperta verso il soggiorno chic di medie dimensioni con pareti beige, pavimento in vinile e pavimento marrone
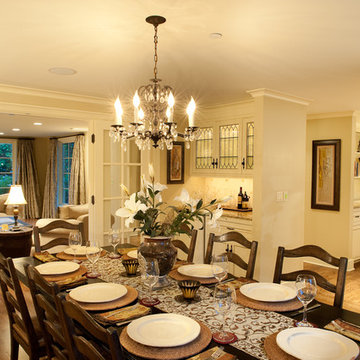
Foto di una sala da pranzo chic chiusa e di medie dimensioni con pareti beige, pavimento in legno massello medio e nessun camino
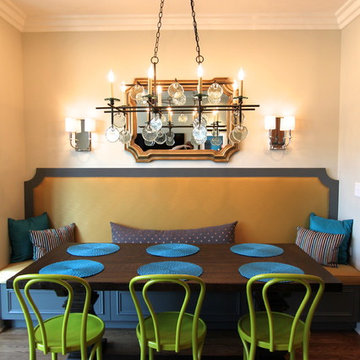
Lisa Wolfe
Foto di una piccola sala da pranzo tradizionale chiusa con pareti beige, parquet scuro, nessun camino e pavimento marrone
Foto di una piccola sala da pranzo tradizionale chiusa con pareti beige, parquet scuro, nessun camino e pavimento marrone
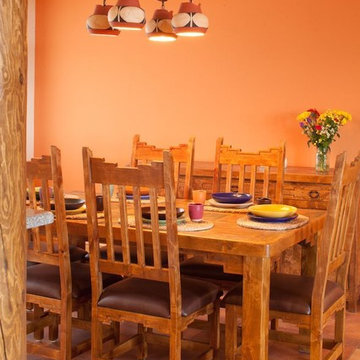
Foto di una sala da pranzo aperta verso la cucina american style con pareti beige e pavimento con piastrelle in ceramica
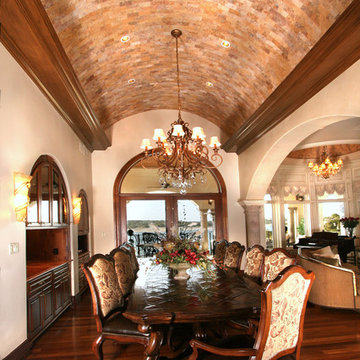
This Mediterranean styled estate home in Lakeway Texas boasts full access to Lake Travis and was designed for extensive entertaining by Zbranek & Holt Custom Homes. Photography by Eric Hull
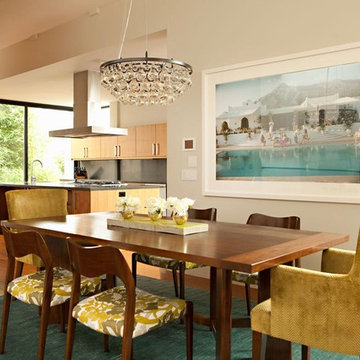
Foto di una sala da pranzo aperta verso la cucina minimalista con pareti beige e pavimento in legno massello medio

A contemporary holiday home located on Victoria's Mornington Peninsula featuring rammed earth walls, timber lined ceilings and flagstone floors. This home incorporates strong, natural elements and the joinery throughout features custom, stained oak timber cabinetry and natural limestone benchtops. With a nod to the mid century modern era and a balance of natural, warm elements this home displays a uniquely Australian design style. This home is a cocoon like sanctuary for rejuvenation and relaxation with all the modern conveniences one could wish for thoughtfully integrated.
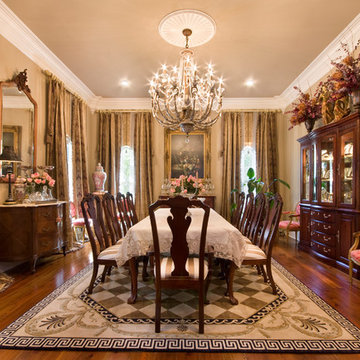
Melissa Oivanki for Custom Home Designs, LLC
Ispirazione per una grande sala da pranzo tradizionale con pareti beige e pavimento in legno massello medio
Ispirazione per una grande sala da pranzo tradizionale con pareti beige e pavimento in legno massello medio
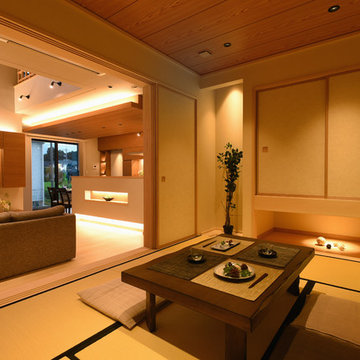
Idee per una sala da pranzo etnica chiusa con pareti beige, pavimento in tatami e pavimento beige
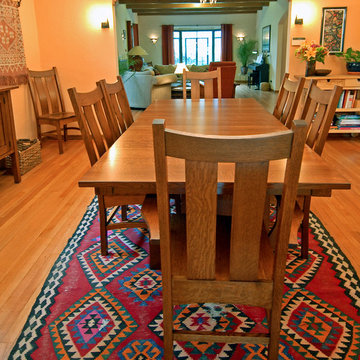
©Plain and Simple Furniture
Idee per una grande sala da pranzo stile americano chiusa con pareti beige, parquet chiaro, nessun camino e pavimento marrone
Idee per una grande sala da pranzo stile americano chiusa con pareti beige, parquet chiaro, nessun camino e pavimento marrone
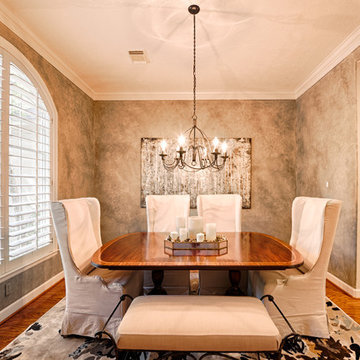
Classic dining room with traditional inlaid wood Henredon table, linen slipcover wingback chairs, dining bench, large birch wall art from Z Gallerie. This room features textured faux paint on the walls in gray colors.
Bogdan Mihai with Buburuza Productions
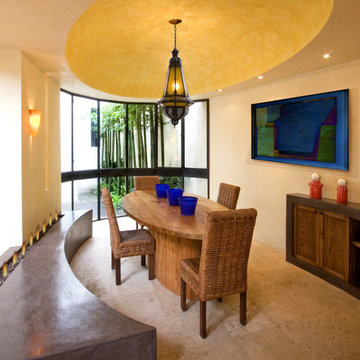
Nestled into the quiet middle of a block in the historic center of the beautiful colonial town of San Miguel de Allende, this 4,500 square foot courtyard home is accessed through lush gardens with trickling fountains and a luminous lap-pool. The living, dining, kitchen, library and master suite on the ground floor open onto a series of plant filled patios that flood each space with light that changes throughout the day. Elliptical domes and hewn wooden beams sculpt the ceilings, reflecting soft colors onto curving walls. A long, narrow stairway wrapped with windows and skylights is a serene connection to the second floor ''Moroccan' inspired suite with domed fireplace and hand-sculpted tub, and "French Country" inspired suite with a sunny balcony and oval shower. A curving bridge flies through the high living room with sparkling glass railings and overlooks onto sensuously shaped built in sofas. At the third floor windows wrap every space with balconies, light and views, linking indoors to the distant mountains, the morning sun and the bubbling jacuzzi. At the rooftop terrace domes and chimneys join the cozy seating for intimate gatherings.

Taylor Photo
Foto di una sala da pranzo tradizionale con pareti beige, parquet scuro e pavimento marrone
Foto di una sala da pranzo tradizionale con pareti beige, parquet scuro e pavimento marrone

The stone wall in the background is the original Plattville limestone demising wall from 1885. The lights are votive candles mounted on custom bent aluminum angles fastened to the wall.
Dining Room Table Info: http://www.josephjeup.com/product/corsica-dining-table/

With an open plan and exposed structure, every interior element had to be beautiful and functional. Here you can see the massive concrete fireplace as it defines four areas. On one side, it is a wood burning fireplace with firewood as it's artwork. On another side it has additional dish storage carved out of the concrete for the kitchen and dining. The last two sides pinch down to create a more intimate library space at the back of the fireplace.
Photo by Lincoln Barber
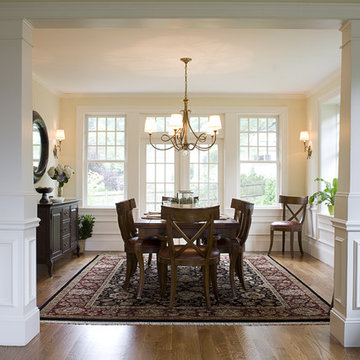
Immagine di una sala da pranzo chic con pareti beige e pavimento in legno massello medio
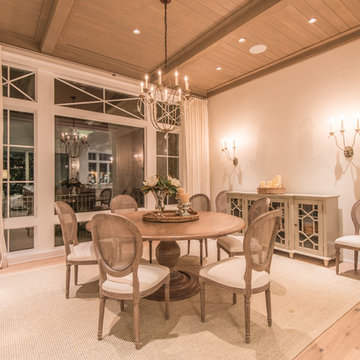
Beautifully appointed custom home near Venice Beach, FL. Designed with the south Florida cottage style that is prevalent in Naples. Every part of this home is detailed to show off the work of the craftsmen that created it.
Sale da Pranzo arancioni con pareti beige - Foto e idee per arredare
1