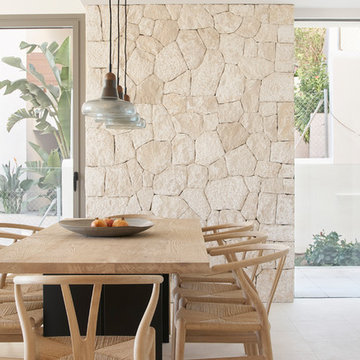Sale da Pranzo con pareti beige e pareti gialle - Foto e idee per arredare
Filtra anche per:
Budget
Ordina per:Popolari oggi
1 - 20 di 59.233 foto
1 di 3
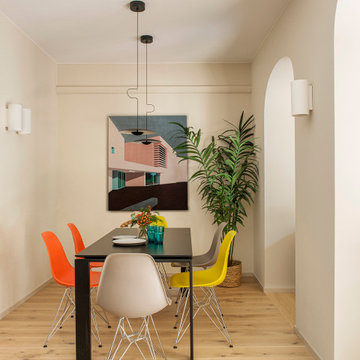
Ispirazione per una sala da pranzo contemporanea con pareti beige, parquet chiaro e pavimento beige
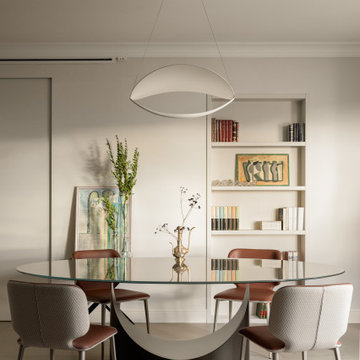
Esempio di una grande sala da pranzo contemporanea con pareti beige, pavimento in gres porcellanato e pavimento beige
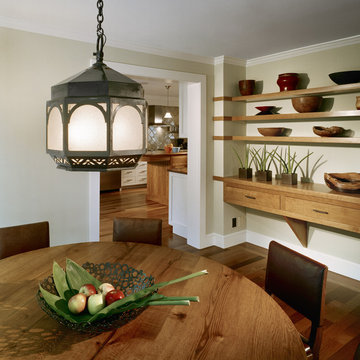
Idee per una sala da pranzo country chiusa con pareti beige e parquet scuro
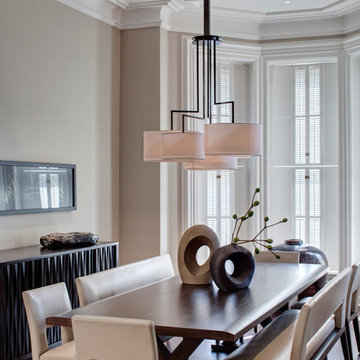
Esempio di una sala da pranzo minimal con parquet scuro e pareti beige

A farmhouse coastal styled home located in the charming neighborhood of Pflugerville. We merged our client's love of the beach with rustic elements which represent their Texas lifestyle. The result is a laid-back interior adorned with distressed woods, light sea blues, and beach-themed decor. We kept the furnishings tailored and contemporary with some heavier case goods- showcasing a touch of traditional. Our design even includes a separate hangout space for the teenagers and a cozy media for everyone to enjoy! The overall design is chic yet welcoming, perfect for this energetic young family.
Project designed by Sara Barney’s Austin interior design studio BANDD DESIGN. They serve the entire Austin area and its surrounding towns, with an emphasis on Round Rock, Lake Travis, West Lake Hills, and Tarrytown.
For more about BANDD DESIGN, click here: https://bandddesign.com/
To learn more about this project, click here: https://bandddesign.com/moving-water/
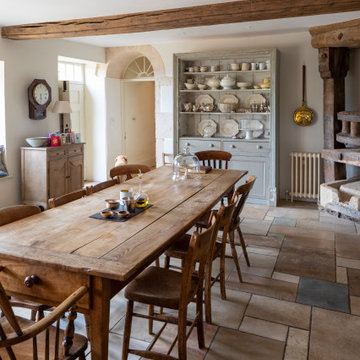
Esempio di una sala da pranzo country con pareti beige, pavimento multicolore e travi a vista
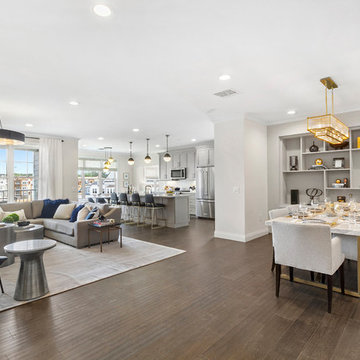
Ispirazione per una sala da pranzo aperta verso il soggiorno chic con pareti beige, pavimento in legno massello medio e pavimento marrone

Foto di una piccola sala da pranzo aperta verso la cucina country con pareti beige, parquet scuro, nessun camino e pavimento marrone

Darren Setlow Photography
Immagine di un grande angolo colazione country con pareti beige, parquet chiaro e travi a vista
Immagine di un grande angolo colazione country con pareti beige, parquet chiaro e travi a vista
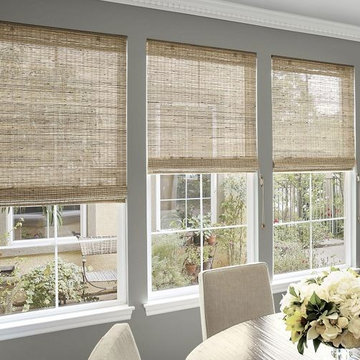
Natural Woven Weave Shades highlight the windows in this dining room.
Immagine di una sala da pranzo aperta verso il soggiorno stile marinaro di medie dimensioni con pareti beige, parquet scuro, nessun camino e pavimento marrone
Immagine di una sala da pranzo aperta verso il soggiorno stile marinaro di medie dimensioni con pareti beige, parquet scuro, nessun camino e pavimento marrone

?: Lauren Keller | Luxury Real Estate Services, LLC
Reclaimed Wood Flooring - Sovereign Plank Wood Flooring - https://www.woodco.com/products/sovereign-plank/
Reclaimed Hand Hewn Beams - https://www.woodco.com/products/reclaimed-hand-hewn-beams/
Reclaimed Oak Patina Faced Floors, Skip Planed, Original Saw Marks. Wide Plank Reclaimed Oak Floors, Random Width Reclaimed Flooring.
Reclaimed Beams in Ceiling - Hand Hewn Reclaimed Beams.
Barnwood Paneling & Ceiling - Wheaton Wallboard
Reclaimed Beam Mantel
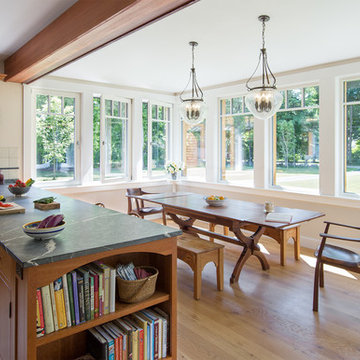
Character grade white oak flooring in 6-inch widths. Our wide plank white oak flooring is available in widths up to 15" and lengths up to 14', with end-matching up to 12". Available unfinished or pre-finished to your specifications. ----- Call 877-645-4317.
----- Architecture by ZeroEnergy Design, Construction by Thoughtforms, Photo by Chuck Choi
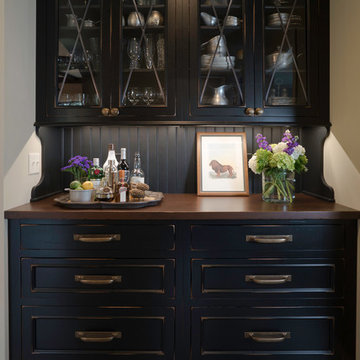
Ispirazione per una sala da pranzo aperta verso la cucina chic con pareti beige, pavimento in gres porcellanato e pavimento grigio
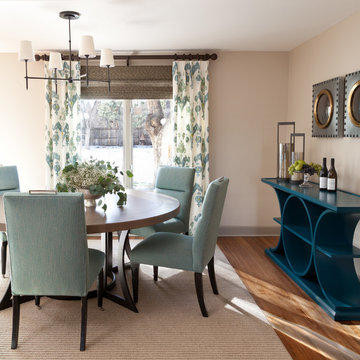
Dining Room with Bold Console, Photo by Emily Minton Redfield
Esempio di una sala da pranzo aperta verso il soggiorno classica di medie dimensioni con pareti beige, pavimento in legno massello medio e pavimento marrone
Esempio di una sala da pranzo aperta verso il soggiorno classica di medie dimensioni con pareti beige, pavimento in legno massello medio e pavimento marrone

Vaulted ceilings in the living room, along with numerous floor to ceiling, retracting glass doors, create a feeling of openness and provide 1800 views of the Pacific Ocean. Elegant, earthy finishes include the Santos mahogany floors and Egyptian limestone.
Architect: Edward Pitman Architects
Builder: Allen Constrruction
Photos: Jim Bartsch Photography
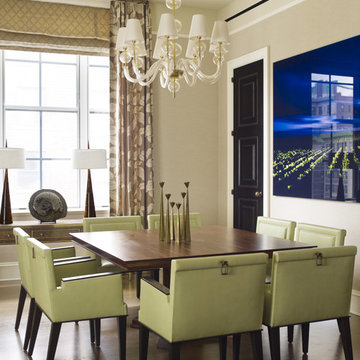
Photo By Eric Piasecki
Ispirazione per una sala da pranzo contemporanea con pareti beige e parquet scuro
Ispirazione per una sala da pranzo contemporanea con pareti beige e parquet scuro

Small space living solutions are used throughout this contemporary 596 square foot tiny house. Adjustable height table in the entry area serves as both a coffee table for socializing and as a dining table for eating. Curved banquette is upholstered in outdoor fabric for durability and maximizes space with hidden storage underneath the seat. Kitchen island has a retractable countertop for additional seating while the living area conceals a work desk and media center behind sliding shoji screens.
Calming tones of sand and deep ocean blue fill the tiny bedroom downstairs. Glowing bedside sconces utilize wall-mounting and swing arms to conserve bedside space and maximize flexibility.
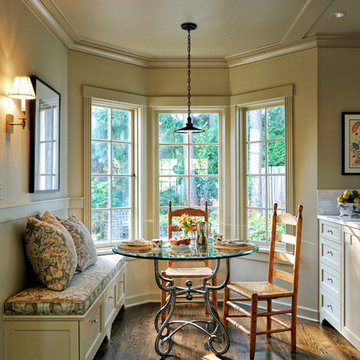
TJC completed a Paul Devon Raso remodel of the entire interior and a reading room addition to this well cared for, but dated home. The reading room was built to blend with the existing exterior by matching the cedar shake roofing, brick veneer, and wood windows and exterior doors.
Lovely and timeless interior finishes created seamless transitions from room to room. In the reading room, limestone tile floors anchored the stained white oak paneling and cabinetry. New custom cabinetry was installed in the kitchen, den, and bathrooms and tied in with new molding details such as crown, wainscoting, and box beams. Hardwood floors and painting were completed throughout the house. Carrera marble counters and beautiful tile selections provided a rare elegance which brought the house up to it’s fullest potential.
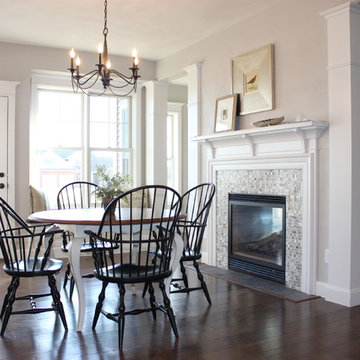
Foto di una sala da pranzo tradizionale con parquet scuro, camino classico, cornice del camino piastrellata e pareti beige
Sale da Pranzo con pareti beige e pareti gialle - Foto e idee per arredare
1
