Sale da Pranzo con pareti beige e pareti marroni - Foto e idee per arredare
Filtra anche per:
Budget
Ordina per:Popolari oggi
1 - 20 di 60.334 foto
1 di 3
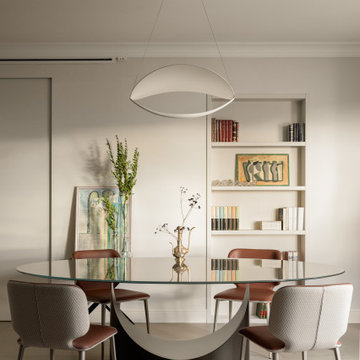
Esempio di una grande sala da pranzo contemporanea con pareti beige, pavimento in gres porcellanato e pavimento beige

Vista sala da pranzo
Ispirazione per una sala da pranzo aperta verso la cucina minimalista di medie dimensioni con pareti marroni, pavimento in legno massello medio, nessun camino, pavimento marrone, soffitto in legno e pareti in legno
Ispirazione per una sala da pranzo aperta verso la cucina minimalista di medie dimensioni con pareti marroni, pavimento in legno massello medio, nessun camino, pavimento marrone, soffitto in legno e pareti in legno
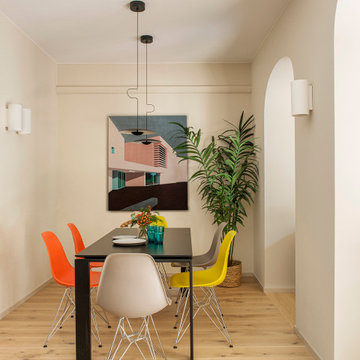
Ispirazione per una sala da pranzo contemporanea con pareti beige, parquet chiaro e pavimento beige

With four bedrooms, three and a half bathrooms, and a revamped family room, this gut renovation of this three-story Westchester home is all about thoughtful design and meticulous attention to detail.
The dining area, with its refined wooden table and comfortable chairs, is perfect for gatherings and entertaining in style.
---
Our interior design service area is all of New York City including the Upper East Side and Upper West Side, as well as the Hamptons, Scarsdale, Mamaroneck, Rye, Rye City, Edgemont, Harrison, Bronxville, and Greenwich CT.
For more about Darci Hether, see here: https://darcihether.com/
To learn more about this project, see here: https://darcihether.com/portfolio/hudson-river-view-home-renovation-westchester
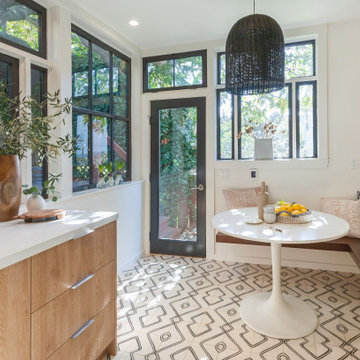
Ispirazione per un angolo colazione contemporaneo con pareti beige e pavimento multicolore
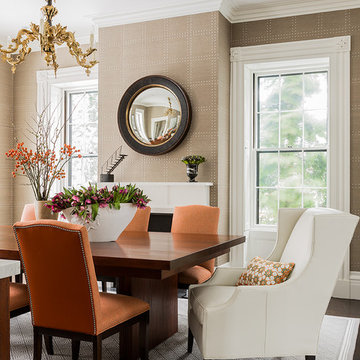
Photography by Michael J. Lee
Idee per una sala da pranzo chic di medie dimensioni con pareti beige, parquet scuro e camino classico
Idee per una sala da pranzo chic di medie dimensioni con pareti beige, parquet scuro e camino classico
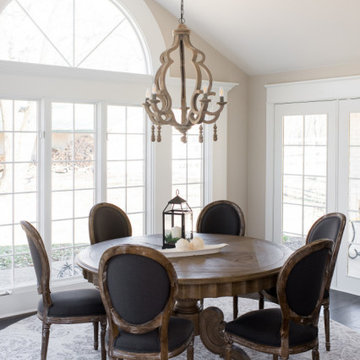
Our design studio designed a gut renovation of this home which opened up the floorplan and radically changed the functioning of the footprint. It features an array of patterned wallpaper, tiles, and floors complemented with a fresh palette, and statement lights.
Photographer - Sarah Shields
---
Project completed by Wendy Langston's Everything Home interior design firm, which serves Carmel, Zionsville, Fishers, Westfield, Noblesville, and Indianapolis.
For more about Everything Home, click here: https://everythinghomedesigns.com/
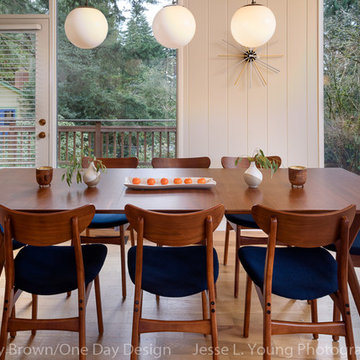
Spacious Mid-Century Modern dining room with a wooded view. Navy upholstered chairs accent wood table with angled legs.
Ispirazione per una sala da pranzo minimalista di medie dimensioni con pareti beige, parquet chiaro e nessun camino
Ispirazione per una sala da pranzo minimalista di medie dimensioni con pareti beige, parquet chiaro e nessun camino
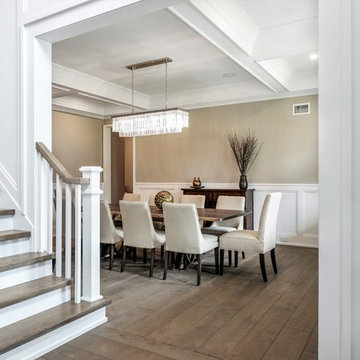
Foto di una sala da pranzo chic chiusa e di medie dimensioni con pareti beige, pavimento in legno massello medio, nessun camino e pavimento marrone
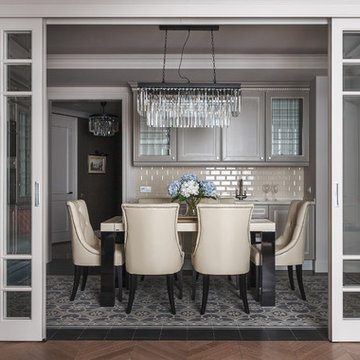
Ispirazione per una sala da pranzo aperta verso la cucina classica con pavimento grigio e pareti beige
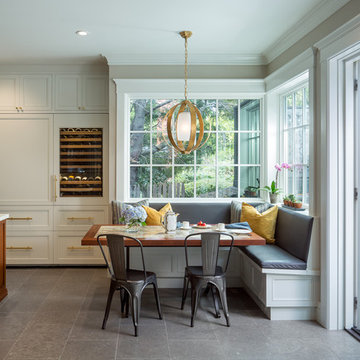
Traditional Custom Kitchen
Foto di una sala da pranzo aperta verso la cucina tradizionale con pareti beige e pavimento grigio
Foto di una sala da pranzo aperta verso la cucina tradizionale con pareti beige e pavimento grigio

Nick Springett Photography
Idee per una sala da pranzo contemporanea chiusa e di medie dimensioni con camino bifacciale, pareti beige, parquet chiaro e cornice del camino piastrellata
Idee per una sala da pranzo contemporanea chiusa e di medie dimensioni con camino bifacciale, pareti beige, parquet chiaro e cornice del camino piastrellata

Idee per una sala da pranzo aperta verso il soggiorno tradizionale di medie dimensioni con pareti beige, pavimento in vinile e pavimento marrone
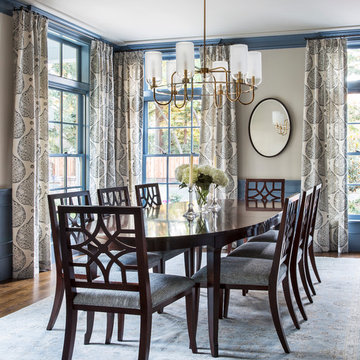
Idee per una sala da pranzo chic chiusa e di medie dimensioni con pareti beige, parquet scuro e pavimento marrone
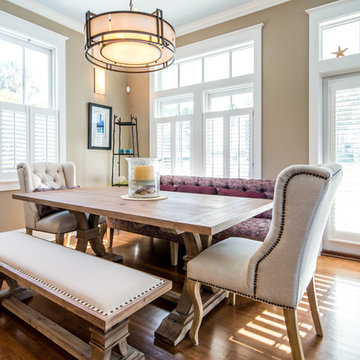
Ispirazione per una sala da pranzo aperta verso la cucina stile marinaro di medie dimensioni con pavimento in legno massello medio, nessun camino e pareti beige
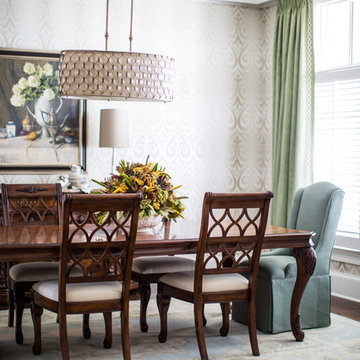
Traditional / Transitional Dining Room with coffered ceiling, champagne & beige patterned wallpaper and glass beaded light fixture. Keeping the dining room interesting by accompanying dining table and wood dining chairs with custom upholstered dining chairs at either ends of the table. Photography by Andrea Behrends.
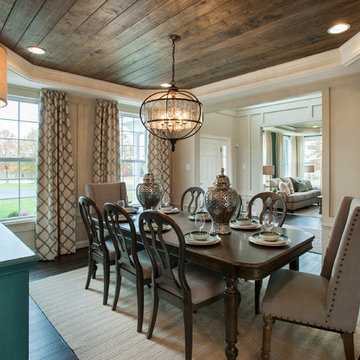
Idee per una sala da pranzo tradizionale chiusa e di medie dimensioni con pareti beige, parquet scuro e nessun camino

This house west of Boston was originally designed in 1958 by the great New England modernist, Henry Hoover. He built his own modern home in Lincoln in 1937, the year before the German émigré Walter Gropius built his own world famous house only a few miles away. By the time this 1958 house was built, Hoover had matured as an architect; sensitively adapting the house to the land and incorporating the clients wish to recreate the indoor-outdoor vibe of their previous home in Hawaii.
The house is beautifully nestled into its site. The slope of the roof perfectly matches the natural slope of the land. The levels of the house delicately step down the hill avoiding the granite ledge below. The entry stairs also follow the natural grade to an entry hall that is on a mid level between the upper main public rooms and bedrooms below. The living spaces feature a south- facing shed roof that brings the sun deep in to the home. Collaborating closely with the homeowner and general contractor, we freshened up the house by adding radiant heat under the new purple/green natural cleft slate floor. The original interior and exterior Douglas fir walls were stripped and refinished.
Photo by: Nat Rea Photography

www.erikabiermanphotography.com
Immagine di una piccola sala da pranzo classica con pareti beige, nessun camino e parquet scuro
Immagine di una piccola sala da pranzo classica con pareti beige, nessun camino e parquet scuro
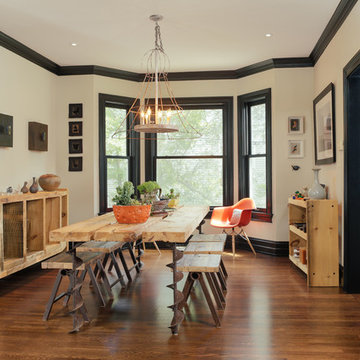
Brett Mountain
Foto di una sala da pranzo industriale chiusa e di medie dimensioni con parquet scuro e pareti beige
Foto di una sala da pranzo industriale chiusa e di medie dimensioni con parquet scuro e pareti beige
Sale da Pranzo con pareti beige e pareti marroni - Foto e idee per arredare
1