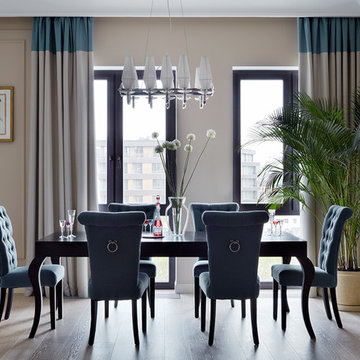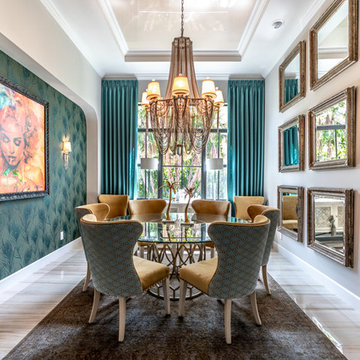Sale da Pranzo con pareti beige e pareti marroni - Foto e idee per arredare
Filtra anche per:
Budget
Ordina per:Popolari oggi
81 - 100 di 60.335 foto
1 di 3

Informal dining and living area in the Great Room with wood beams on vaulted ceiling
Photography: Garett + Carrie Buell of Studiobuell/ studiobuell.com.
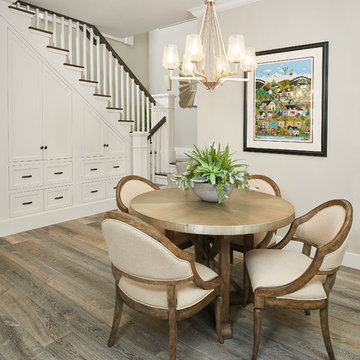
Sitting area
Photo by Ashley Avila Photography
Immagine di una sala da pranzo stile marinaro con pareti beige, pavimento in legno massello medio e pavimento marrone
Immagine di una sala da pranzo stile marinaro con pareti beige, pavimento in legno massello medio e pavimento marrone

A farmhouse coastal styled home located in the charming neighborhood of Pflugerville. We merged our client's love of the beach with rustic elements which represent their Texas lifestyle. The result is a laid-back interior adorned with distressed woods, light sea blues, and beach-themed decor. We kept the furnishings tailored and contemporary with some heavier case goods- showcasing a touch of traditional. Our design even includes a separate hangout space for the teenagers and a cozy media for everyone to enjoy! The overall design is chic yet welcoming, perfect for this energetic young family.
Project designed by Sara Barney’s Austin interior design studio BANDD DESIGN. They serve the entire Austin area and its surrounding towns, with an emphasis on Round Rock, Lake Travis, West Lake Hills, and Tarrytown.
For more about BANDD DESIGN, click here: https://bandddesign.com/
To learn more about this project, click here: https://bandddesign.com/moving-water/
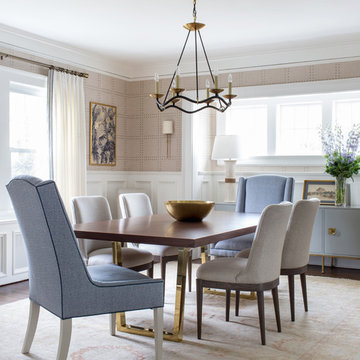
Raquel Langworthy Photography
Immagine di una sala da pranzo classica con pareti beige, parquet scuro e pavimento marrone
Immagine di una sala da pranzo classica con pareti beige, parquet scuro e pavimento marrone
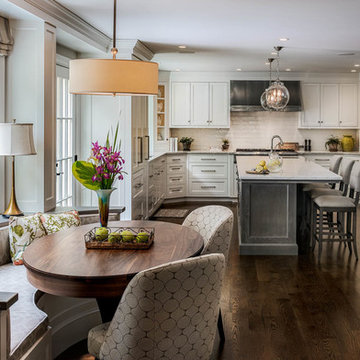
Rob Karosis
Esempio di una grande sala da pranzo aperta verso la cucina chic con parquet scuro, pavimento marrone, pareti beige e nessun camino
Esempio di una grande sala da pranzo aperta verso la cucina chic con parquet scuro, pavimento marrone, pareti beige e nessun camino
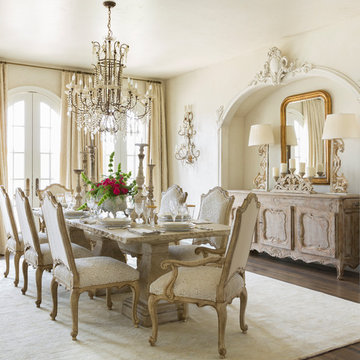
Antique Credenza sits perfectly in this hand carved alcove of the Formal Dining Room.
Photography: Rett Peek
Foto di una sala da pranzo classica con pareti beige, pavimento in legno massello medio e pavimento marrone
Foto di una sala da pranzo classica con pareti beige, pavimento in legno massello medio e pavimento marrone
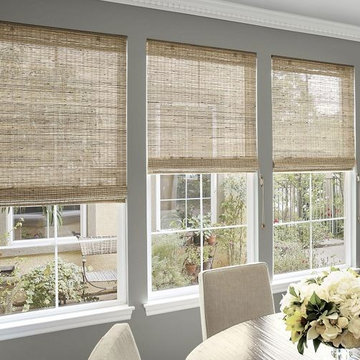
Natural Woven Weave Shades highlight the windows in this dining room.
Immagine di una sala da pranzo aperta verso il soggiorno stile marinaro di medie dimensioni con pareti beige, parquet scuro, nessun camino e pavimento marrone
Immagine di una sala da pranzo aperta verso il soggiorno stile marinaro di medie dimensioni con pareti beige, parquet scuro, nessun camino e pavimento marrone
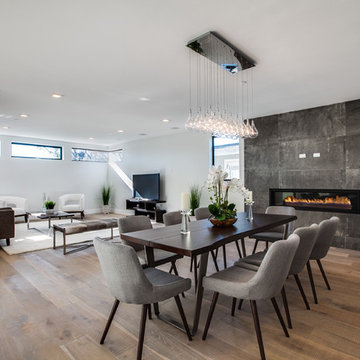
Luke Gibson Photography
Foto di una sala da pranzo aperta verso il soggiorno contemporanea con pareti beige, parquet chiaro, camino lineare Ribbon e cornice del camino in metallo
Foto di una sala da pranzo aperta verso il soggiorno contemporanea con pareti beige, parquet chiaro, camino lineare Ribbon e cornice del camino in metallo
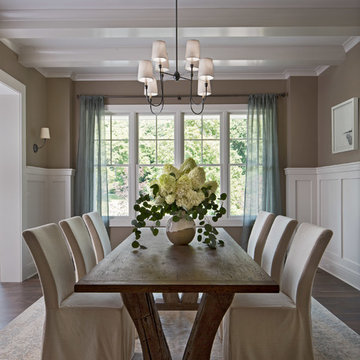
Photos: Beth Singer
Architect & Builder: LUXE Homes Design + Build
Interior design: Ellwood Interiors, Inc
Immagine di una sala da pranzo chic chiusa con pareti marroni, pavimento in legno massello medio e pavimento marrone
Immagine di una sala da pranzo chic chiusa con pareti marroni, pavimento in legno massello medio e pavimento marrone
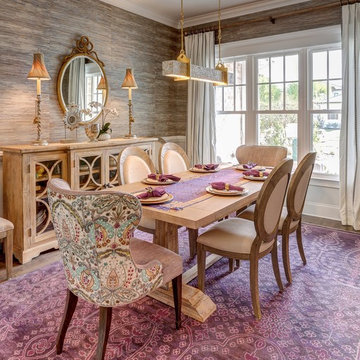
It all started with a fabric. The client fell in love with the texture and richness of the embroidered fabric that now resides on the backs of the custom upholstered host dining chairs.

Idee per un'ampia sala da pranzo aperta verso la cucina design con pareti beige, parquet chiaro e pavimento marrone
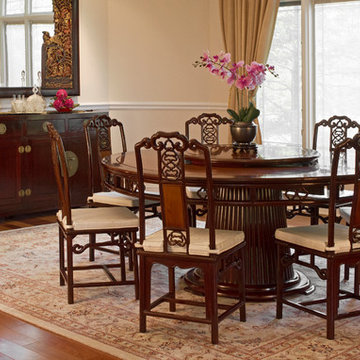
Immagine di una grande sala da pranzo aperta verso la cucina etnica con pareti beige, pavimento in legno massello medio, nessun camino e pavimento marrone
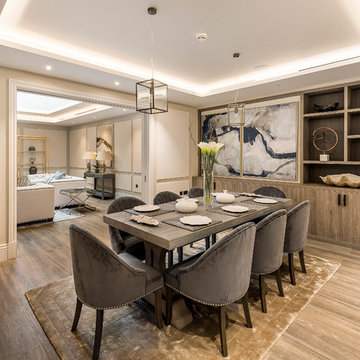
Foto di una sala da pranzo tradizionale chiusa e di medie dimensioni con pareti beige, parquet chiaro e pavimento marrone
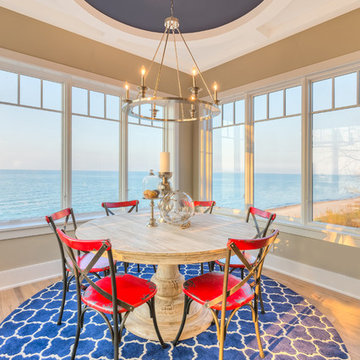
Surrounded by breathtaking lake views, the distinctive dining room emulates an al fresco dining experience. Overhead, a circular ceiling detail finished in a nautical shade of blue, lends a touch of formality.
Photo Credit: Dan Zeeff
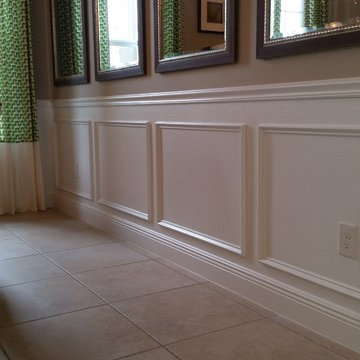
Immagine di una piccola sala da pranzo classica chiusa con pareti marroni, pavimento con piastrelle in ceramica, nessun camino e pavimento beige

The best of the past and present meet in this distinguished design. Custom craftsmanship and distinctive detailing give this lakefront residence its vintage flavor while an open and light-filled floor plan clearly mark it as contemporary. With its interesting shingled roof lines, abundant windows with decorative brackets and welcoming porch, the exterior takes in surrounding views while the interior meets and exceeds contemporary expectations of ease and comfort. The main level features almost 3,000 square feet of open living, from the charming entry with multiple window seats and built-in benches to the central 15 by 22-foot kitchen, 22 by 18-foot living room with fireplace and adjacent dining and a relaxing, almost 300-square-foot screened-in porch. Nearby is a private sitting room and a 14 by 15-foot master bedroom with built-ins and a spa-style double-sink bath with a beautiful barrel-vaulted ceiling. The main level also includes a work room and first floor laundry, while the 2,165-square-foot second level includes three bedroom suites, a loft and a separate 966-square-foot guest quarters with private living area, kitchen and bedroom. Rounding out the offerings is the 1,960-square-foot lower level, where you can rest and recuperate in the sauna after a workout in your nearby exercise room. Also featured is a 21 by 18-family room, a 14 by 17-square-foot home theater, and an 11 by 12-foot guest bedroom suite.
Photography: Ashley Avila Photography & Fulview Builder: J. Peterson Homes Interior Design: Vision Interiors by Visbeen
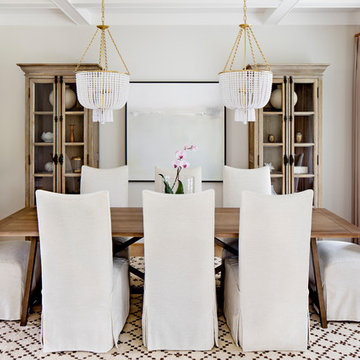
Modern Farmhouse Dining Room
Esempio di una sala da pranzo country con pareti beige, pavimento in legno massello medio e pavimento marrone
Esempio di una sala da pranzo country con pareti beige, pavimento in legno massello medio e pavimento marrone
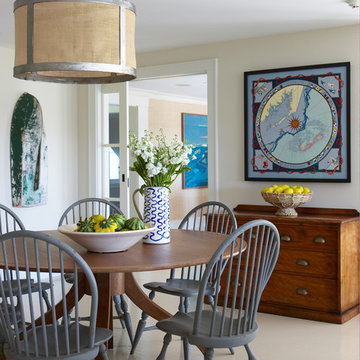
Immagine di una sala da pranzo country chiusa e di medie dimensioni con pareti beige, pavimento in gres porcellanato, nessun camino e pavimento beige
Sale da Pranzo con pareti beige e pareti marroni - Foto e idee per arredare
5
