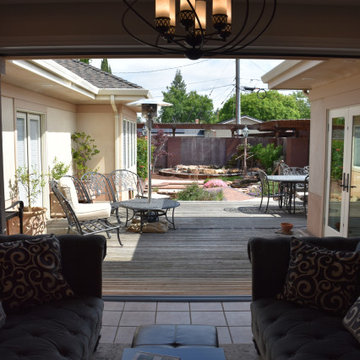Privacy su Terrazze - Foto e idee
Filtra anche per:
Budget
Ordina per:Popolari oggi
161 - 180 di 1.843 foto
1 di 2

Large partially covered deck with curved cable railings and wide top rail.
Railings by www.Keuka-studios.com
Photography by Paul Dyer
Ispirazione per una grande privacy sulla terrazza minimal dietro casa e al primo piano con parapetto in cavi e un tetto a sbalzo
Ispirazione per una grande privacy sulla terrazza minimal dietro casa e al primo piano con parapetto in cavi e un tetto a sbalzo
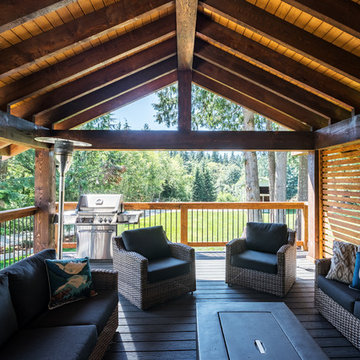
Photos by Brice Ferre
Idee per una grande privacy sulla terrazza contemporanea dietro casa e al primo piano con un tetto a sbalzo e parapetto in legno
Idee per una grande privacy sulla terrazza contemporanea dietro casa e al primo piano con un tetto a sbalzo e parapetto in legno
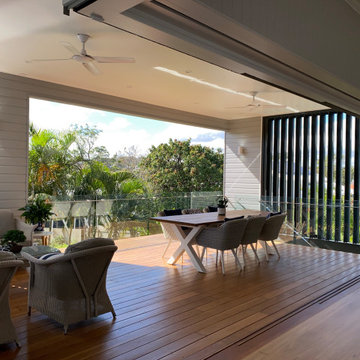
This is where the indoor spaces meet the upper deck. A corner meeting set of large sliding doors stack away to make for a supremely generous entertaining area.
With spacious seating and dining areas, and an attached outdoor kitchen, this space is primed for parties.
The indoor spaces feature VJ lining, hidden automated blinds and seamless blackbutt flooring. Continuing the blackbutt flooring into the outdoor area, the linings change to weatherboard, whilst motorised louvre blades provide screening. Triggered by rain or via remote control, the louvres can provide privacy, capture views to the pool, direct breezes into the home or shield the owners from the weather.
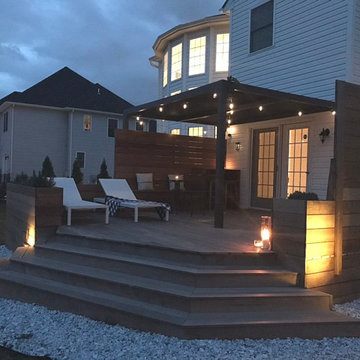
ipe wood deck design by Juneroko Interiors. Juneroko Interiors created outdoor living room space including partial walls, planter boxes, built in benches, bar table and grill prep table.
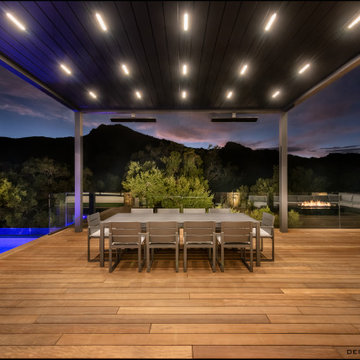
Enhance the Beauty and Functionality of Your Modern Farmhouse with a Custom Pool from Babcock
Are you searching for an exceptional and unique pool design to complete your modern farmhouse aesthetic? Look no further than Babcock Custom Pools, your trusted source for contemporary and rustic pool designs. Our state-of-the-art modern farmhouse pools seamlessly blend sophistication and natural charm, making them the perfect addition to any outdoor living space.
Our expert pool builders craft each design with precision and attention to detail, utilizing only the finest materials for long-lasting durability. From clean lines and minimalistic aesthetics to top-notch weather-resistant construction, you can trust that your Babcock pool will be the epitome of beauty and longevity.
But our commitment to excellence doesn’t end there. Babcock Custom Pools also integrates advanced features to elevate your swimming experience. Energy-efficient pumps, filters, and lighting systems are just some of the cutting-edge features you can expect in your custom pool design.
Don’t settle for just any pool, bring your dream modern farmhouse oasis to life with Babcock Custom Pools. Whether you prefer a simple, elegant design or a more elaborate outdoor haven, our team has the expertise and experience to bring your vision to reality. Get in touch with us today to start planning your stunning modern farmhouse pool!
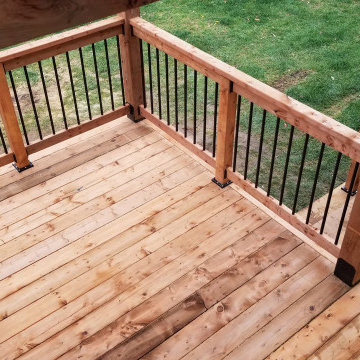
This backyard project has a little something for everyone!
Constructed with brown pressure treated lumber from BMR (Richmond), this deck has many features!
- 5/4" Skirting with access panel for yard tools
- Picture frame deck edge to hide those nasty butt ends
- Box step at patio door
- 4 Rise stairs at 48" wide
- 36' of wood railing with Deckorators classic round aluminum balusters
- 8' x 8' pergola with paired 2" x 6" beams and 2" x 2" screening
Let's not forget that this entire structure is supported by Techno Metal Post's to ensure the stability!
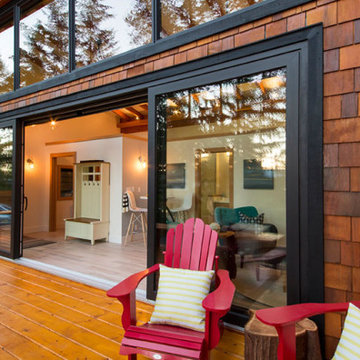
This space is one of several cabins built lakefront for some very special clients.
Immagine di una privacy sulla terrazza minimalista di medie dimensioni, dietro casa e a piano terra con un tetto a sbalzo e parapetto in legno
Immagine di una privacy sulla terrazza minimalista di medie dimensioni, dietro casa e a piano terra con un tetto a sbalzo e parapetto in legno
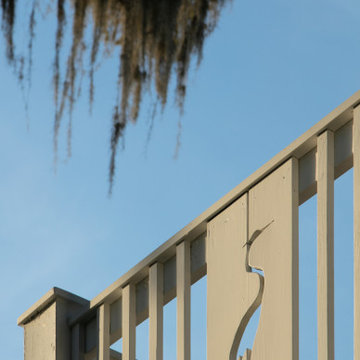
Little Siesta Cottage- 1926 Beach Cottage saved from demolition, moved to this site in 3 pieces and then restored to what we believe is the original architecture
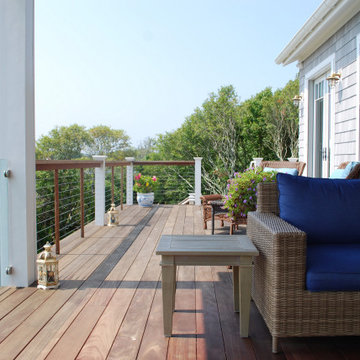
Immagine di una grande privacy sulla terrazza stile marinaro dietro casa e al primo piano con nessuna copertura e parapetto in materiali misti
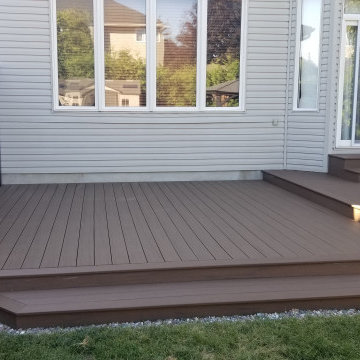
Check out this large deck we completed in Stittsville!
A beautiful TimberTech composite deck in the colour Dark Roast of the PRO Reserve Collection. Inspired by reclaimed wood, the heavy wire-brushed, low-gloss finish showcases the classic cathedral wood grain pattern on these resilient boards.
Of course, there are no visible fasteners anywhere with the use of CONCEALoc Hidden Fasteners on the grooved infill boards and Starborn Pro Plug system for the square edge boards.
A privacy screen located on the end of the deck features black powder-coated aluminum posts from HOFT Solutions as well as the same TimberTech boards used for the deck surface.
A line of coloured riverwash stone borders the deck for a tailored and professional finish.
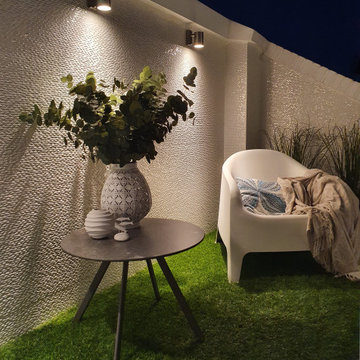
terraza exterior
Foto di una piccola privacy sulla terrazza contemporanea sul tetto
Foto di una piccola privacy sulla terrazza contemporanea sul tetto
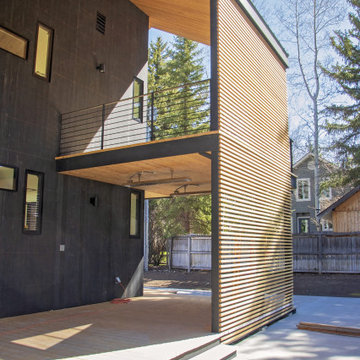
This Downtown Jackson home is full of contemporary steel. The handrail and stairs are simple yet functional and were installed in sections and mounted to the floor and walls. Steel columns were positioned on the decks outside so the wood screen would act as a privacy barrier for the close downtown residences. A horizontal rail was installed to match the privacy screen that was installed. Each horizontal bar was shop welded in place and installed in one section. The emergency ladder was manufactured out of steel and installed under an external floor grate. Hinges were welded into place creating a trap door egress to allow an easy exit access if required. All in all, this Downtown abode encompasses steel and wood in a contemporary modern variation.
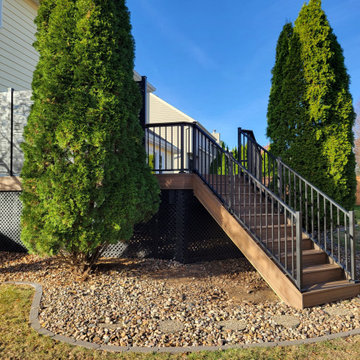
New Trex Toasted Sand Deck with HideAway Screens (Dash Design) and Westbury Railing with Drink Rail
Immagine di una privacy sulla terrazza di medie dimensioni, dietro casa e a piano terra con nessuna copertura e parapetto in metallo
Immagine di una privacy sulla terrazza di medie dimensioni, dietro casa e a piano terra con nessuna copertura e parapetto in metallo
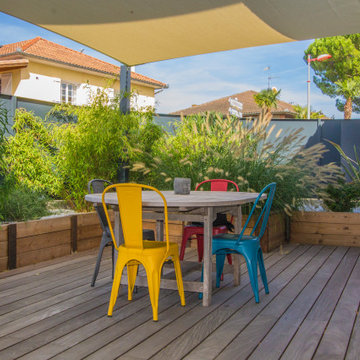
Mise en place de panneaux découpé au laser
Mise en place d'un gazon synthétique pour permettre le stationnement de la voiture
Création d'une terrasse en ipé
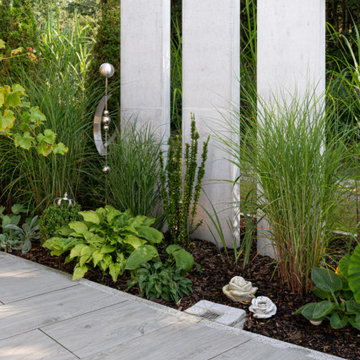
GDM.MASSIMO stele
Esempio di una grande privacy sulla terrazza nordica con nessuna copertura
Esempio di una grande privacy sulla terrazza nordica con nessuna copertura
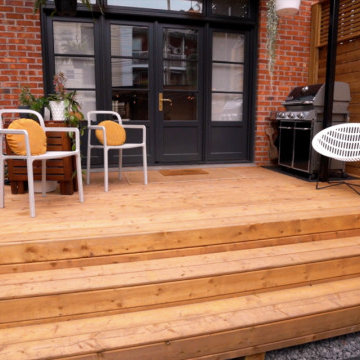
The aim of this project was to bring intimacy and versatility to a duplex backyard with the addition of a new patio, garden, shed, and fence, sourced from treated wood. This project involved removing the existing soil, landscaping, installing fences, building a patio and a shed. The client also took the opportunity to install a charging station for their electric vehicle.
Deck - small craftsman backyard ground level privacy deck idea in Toronto - Houzz
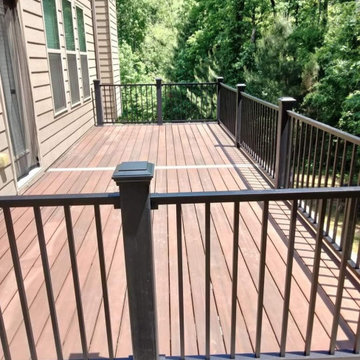
Ispirazione per una grande privacy sulla terrazza minimal dietro casa e al primo piano con parapetto in metallo
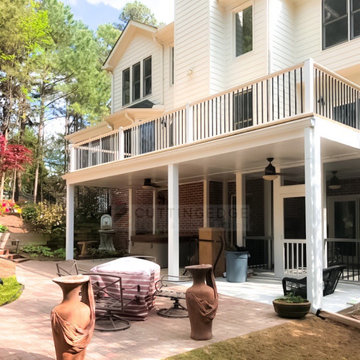
Ispirazione per un'ampia privacy sulla terrazza chic dietro casa e al primo piano con nessuna copertura e parapetto in metallo
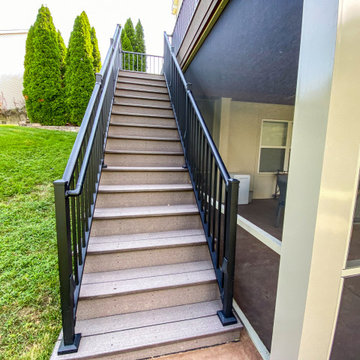
Adding a screen room under an open deck is the perfect use of space! This outdoor living space is the best of both worlds. Having an open deck leading from the main floor of a home makes it easy to enjoy throughout the day and year. This custom space includes a concrete patio under the footprint of the deck and includes Heartlands custom screen room system to prevent bugs and pests from being a bother!
Privacy su Terrazze - Foto e idee
9
