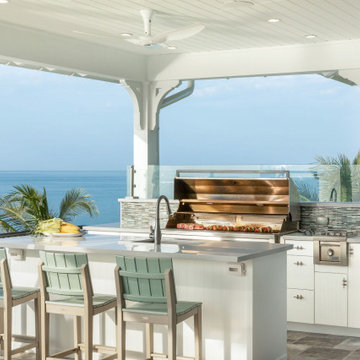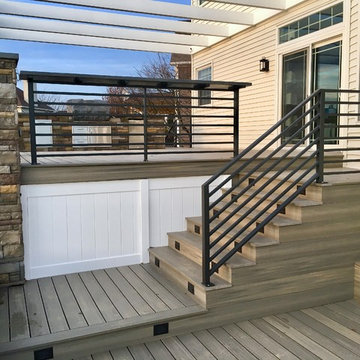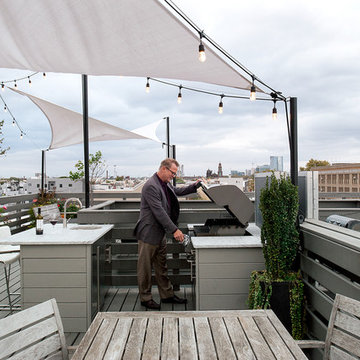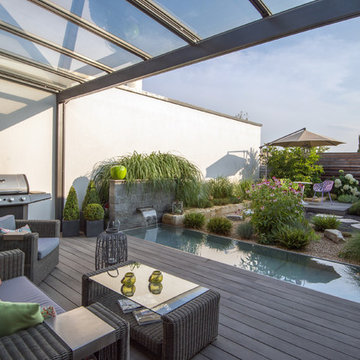Privacy su Terrazze - Foto e idee
Filtra anche per:
Budget
Ordina per:Popolari oggi
1 - 20 di 8.239 foto
1 di 3
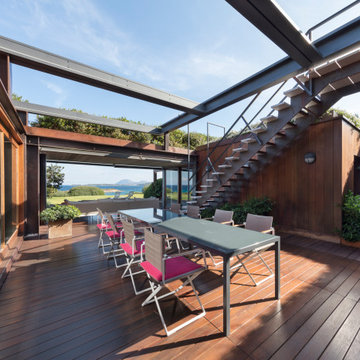
Facing the sea in Costa Smeralda, this private SPA is part of the huge project of reunification of 5 distinct properties into a single integrated work, designed for the use of a large extended family and their guests.
The inner patio is an area of total privacy hidden from outside view. It welcomes 4 emotional showers with different jets, hot and cold water tubs, a Kneipp path, and behind a screen in iroko planks there is the massage bed with Vichy shower.

cucina esterna sul terrazzo ci Cesar Cucine e barbeque a gas di weber
pensilina in vetro e linea led sotto gronda.
Parete rivestita con micro mosaico di Appiani colore grigio.

Ammirato Construction's use of K2's Pacific Ashlar thin veneer, is beautifully displayed on many of the walls of this property.
Esempio di una grande terrazza minimalista dietro casa con una pergola
Esempio di una grande terrazza minimalista dietro casa con una pergola
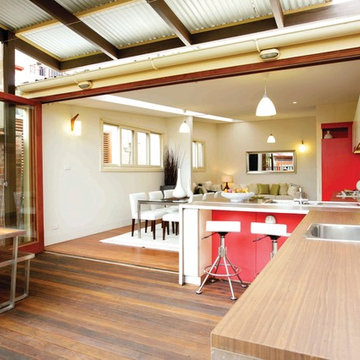
the deck
The deck is an outdoor room with a high awning roof built over. This dramatic roof gives one the feeling of being outside under the sky and yet still sheltered from the rain. The awning roof is freestanding to allow hot summer air to escape and to simplify construction. The architect designed the kitchen as a sculpture. It is also very practical and makes the most out of economical materials.

This remodel was needed in order to take a 1950's style concrete upper slab into the present day, making it a true indoor-outdoor living space, but still utilizing all of the Midcentury design aesthetics. In the 1990's someone tried to update the space by covering the concrete ledge with pavers, as well as a portion of the area that the current deck is over. Once all the pavers were removed, the black tile was placed over the old concrete ledge and then the deck was added on, to create additional usable sq footage.

This unique design wastes not an inch of the trailer it's built on. The shower is constructed in such a way that it extends outward from the rest of the bathroom and is supported by the tongue of the trailer.
This tropical modern coastal Tiny Home is built on a trailer and is 8x24x14 feet. The blue exterior paint color is called cabana blue. The large circular window is quite the statement focal point for this how adding a ton of curb appeal. The round window is actually two round half-moon windows stuck together to form a circle. There is an indoor bar between the two windows to make the space more interactive and useful- important in a tiny home. There is also another interactive pass-through bar window on the deck leading to the kitchen making it essentially a wet bar. This window is mirrored with a second on the other side of the kitchen and the are actually repurposed french doors turned sideways. Even the front door is glass allowing for the maximum amount of light to brighten up this tiny home and make it feel spacious and open. This tiny home features a unique architectural design with curved ceiling beams and roofing, high vaulted ceilings, a tiled in shower with a skylight that points out over the tongue of the trailer saving space in the bathroom, and of course, the large bump-out circle window and awning window that provides dining spaces.
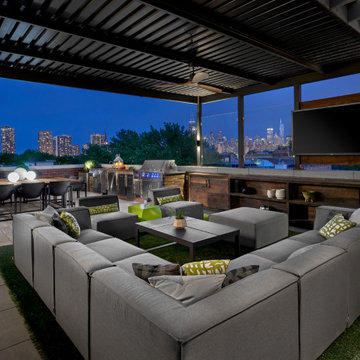
This Lincoln Park penthouse house has a large rooftop for entertaining complete with sectional for TV viewing and full kitchen for dining.
Ispirazione per un'ampia terrazza minimal sul tetto con un parasole
Ispirazione per un'ampia terrazza minimal sul tetto con un parasole
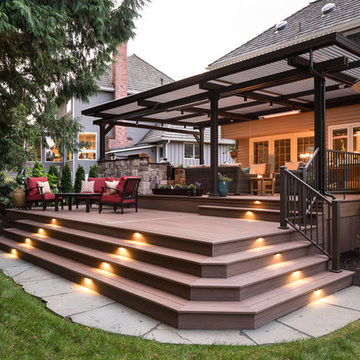
Ispirazione per una grande terrazza classica dietro casa con una pergola

Photography: Ryan Garvin
Ispirazione per una terrazza stile marinaro sul tetto e sul tetto con un tetto a sbalzo
Ispirazione per una terrazza stile marinaro sul tetto e sul tetto con un tetto a sbalzo
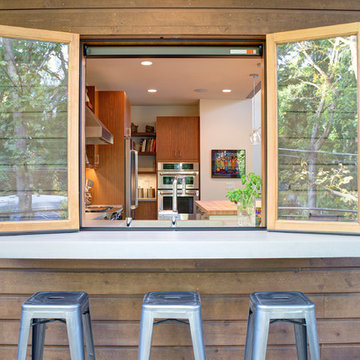
Oliver Irwin - Architectural - Real- Estate Photography - Spokane WA
Ispirazione per una grande terrazza design dietro casa con un tetto a sbalzo
Ispirazione per una grande terrazza design dietro casa con un tetto a sbalzo
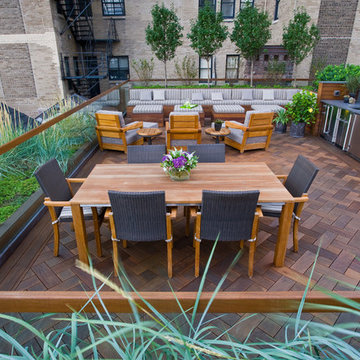
Linda Oyama Bryan
Idee per un'ampia terrazza contemporanea sul tetto con nessuna copertura
Idee per un'ampia terrazza contemporanea sul tetto con nessuna copertura
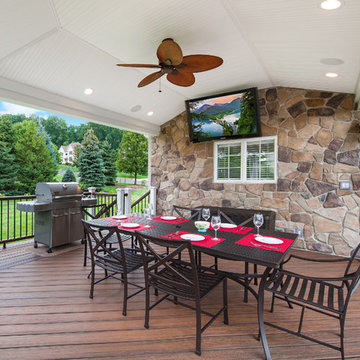
Natural Cleft Bluestone random pattern patio & walkway, LED mood lighting, landscape design & construction, masonry fire pit, seating wall and planter using cultured stone veneer, new composite deck installed wit water proofed understory, Bluestone steps, drainage installation, outdoor TV, cultured stone veneer on foundation walls of house
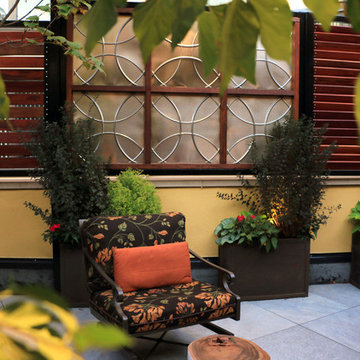
At the onset of this project, we found a roof deck garden in dire need of repair after a strong wind storm blew over an older pergola and screen system previously attached to limestone parapet caps. Our goal was to design and install a sturdier low maintenance screen system to protect against any future wind storms. We replaced limestone parapet caps, repaired the roof membrane and flashing, painted the walls and then replaced old stone tiles with sleek porcelain pavers. Our one of a kind hardwood screens add privacy from the windows of the adjacent high rise. Other details include a custom outdoor kitchen, lots of LED lighting to add warmth and illumination in the evening and a variety of gorgeous plants and ornamental trees, some reclaimed from the old garden. All plants are on an automated irrigation system.
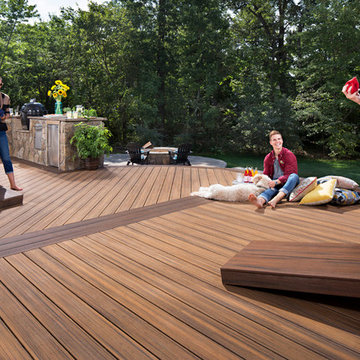
Trex Transcend decking in Havana Gold and Spiced Rum.
Foto di una grande terrazza dietro casa con nessuna copertura
Foto di una grande terrazza dietro casa con nessuna copertura

Esempio di una terrazza chic di medie dimensioni e dietro casa con una pergola
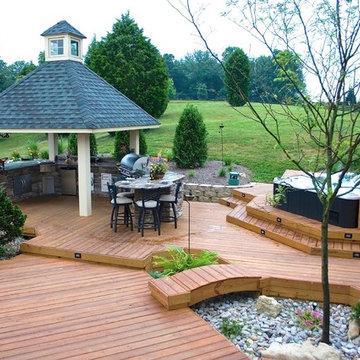
Ispirazione per un'ampia terrazza classica dietro casa con nessuna copertura
Privacy su Terrazze - Foto e idee
1
