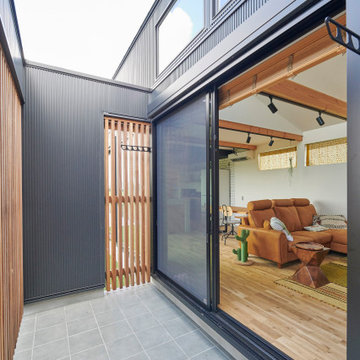Privacy su Terrazze - Foto e idee
Filtra anche per:
Budget
Ordina per:Popolari oggi
241 - 260 di 1.844 foto
1 di 2
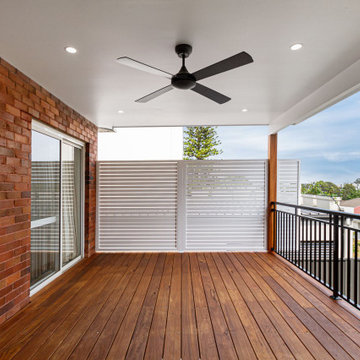
Immagine di un'ampia privacy sulla terrazza contemporanea dietro casa e al primo piano con un tetto a sbalzo e parapetto in metallo
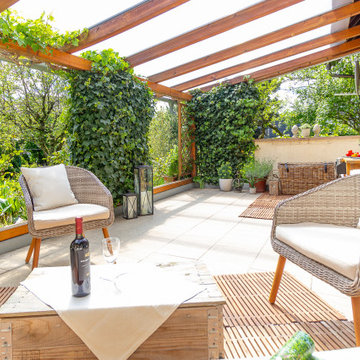
Idee per una grande privacy sulla terrazza scandinava a piano terra con un tetto a sbalzo
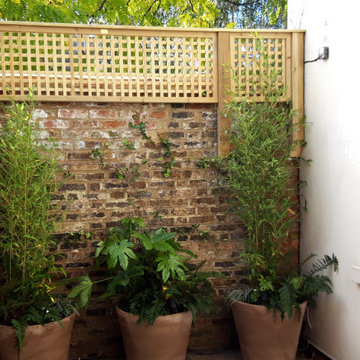
Modern urban roof terrace and contemporary courtyard renovation.
Immagine di una piccola privacy sulla terrazza minimal sul tetto con un parasole
Immagine di una piccola privacy sulla terrazza minimal sul tetto con un parasole
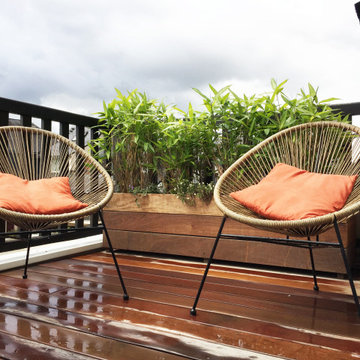
Foto di una privacy sulla terrazza design di medie dimensioni e in cortile
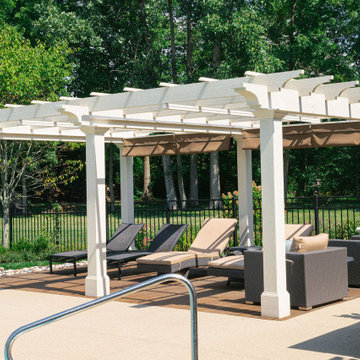
Nicholson Builders partnered with ShadeFX for a backyard renovation in Columbus, Ohio. The Nicholson team built a large pergola for the homeowner’s poolside lounge area and ShadeFX customized two manual 14′ x 10′ retractable canopies in Sunbrella Cocoa to fit the structure.
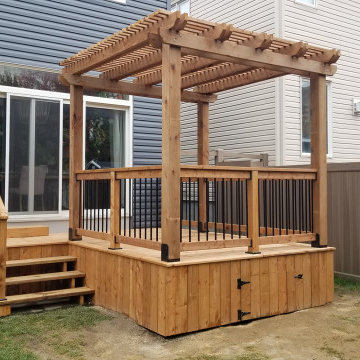
This backyard project has a little something for everyone!
Constructed with brown pressure treated lumber from BMR (Richmond), this deck has many features!
- 5/4" Skirting with access panel for yard tools
- Picture frame deck edge to hide those nasty butt ends
- Box step at patio door
- 4 Rise stairs at 48" wide
- 36' of wood railing with Deckorators classic round aluminum balusters
- 8' x 8' pergola with paired 2" x 6" beams and 2" x 2" screening
Let's not forget that this entire structure is supported by Techno Metal Post's to ensure the stability!
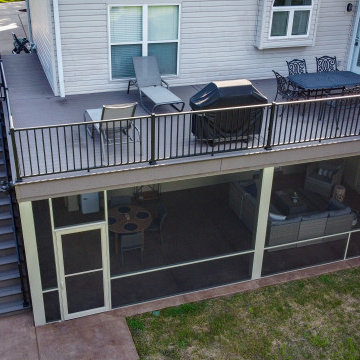
Adding a screen room under an open deck is the perfect use of space! This outdoor living space is the best of both worlds. Having an open deck leading from the main floor of a home makes it easy to enjoy throughout the day and year. This custom space includes a concrete patio under the footprint of the deck and includes Heartlands custom screen room system to prevent bugs and pests from being a bother!
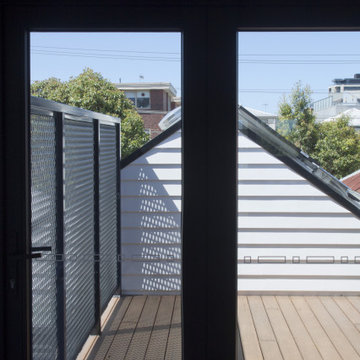
Roof deck with city views
Immagine di una privacy sulla terrazza contemporanea di medie dimensioni, sul tetto e sul tetto con nessuna copertura e parapetto in metallo
Immagine di una privacy sulla terrazza contemporanea di medie dimensioni, sul tetto e sul tetto con nessuna copertura e parapetto in metallo
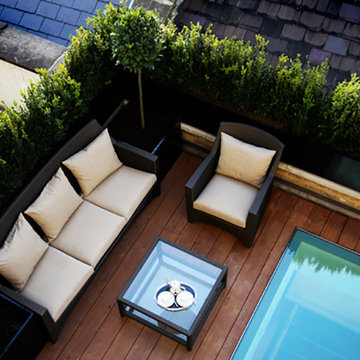
Architecture by PTP Architects; Project Management and Interior Design by Finchatton; Lighting Design by Sally Storey at Lighting Design International; Works by Boldfort
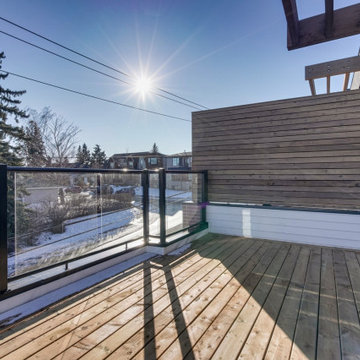
Large entertainment patio off of the third floor bonus room.
Immagine di una privacy sulla terrazza design sul tetto con una pergola
Immagine di una privacy sulla terrazza design sul tetto con una pergola
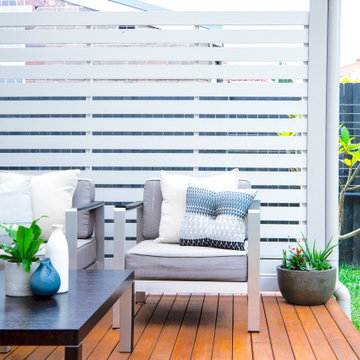
Esempio di una privacy sulla terrazza stile marino di medie dimensioni e dietro casa con un tetto a sbalzo
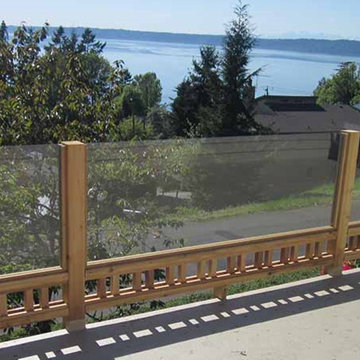
Immagine di una privacy sulla terrazza chic di medie dimensioni, in cortile e al primo piano con nessuna copertura e parapetto in materiali misti
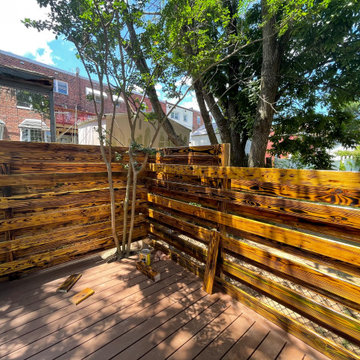
Stained wood boards for the privacy fence.
Foto di una privacy sulla terrazza stile rurale di medie dimensioni, dietro casa e a piano terra con nessuna copertura e parapetto in legno
Foto di una privacy sulla terrazza stile rurale di medie dimensioni, dietro casa e a piano terra con nessuna copertura e parapetto in legno
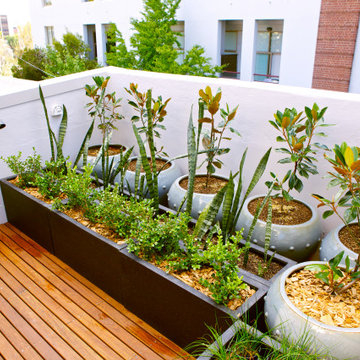
Pianificazione della scelta piante adatte a terrazzo posto a sud est ma in ombra a causa di palazzi limitrofi.
Dopo la scelta delle piante si è proceduto alla scelta delle fioriere e del loro aspetto, infatti, si voleva fossero in sintonia con i gusti dei clienti e fosse un tutt'uno con il design degli interni dell'appartamento.
Il risultato è stato far posare un pavimento in legno e su questo porre fioriere in alluminio e vasi in ceramica invetriata. Tutto risulta semplice e naturale e di facile manutenzione per il cliente.
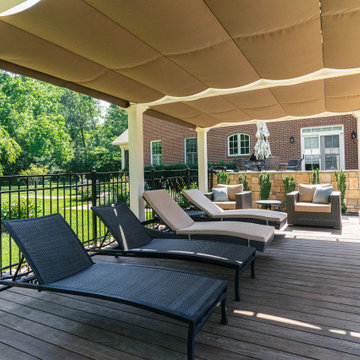
Nicholson Builders partnered with ShadeFX for a backyard renovation in Columbus, Ohio. The Nicholson team built a large pergola for the homeowner’s poolside lounge area and ShadeFX customized two manual 14′ x 10′ retractable canopies in Sunbrella Cocoa to fit the structure.
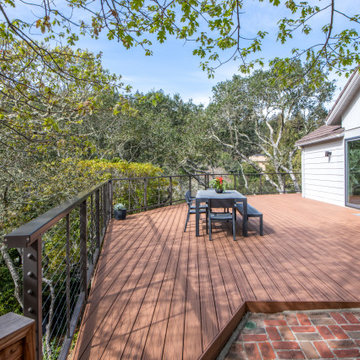
Large composite minimalist deck offers private outdoor living in nature.
Foto di un'ampia privacy sulla terrazza minimal dietro casa e a piano terra con nessuna copertura e parapetto in cavi
Foto di un'ampia privacy sulla terrazza minimal dietro casa e a piano terra con nessuna copertura e parapetto in cavi
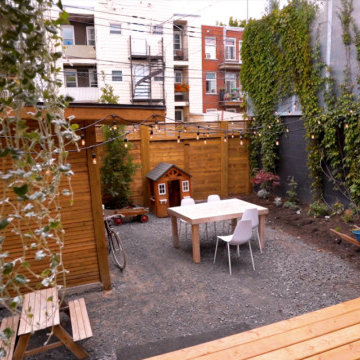
The aim of this project was to bring intimacy and versatility to a duplex backyard with the addition of a new patio, garden, shed, and fence, sourced from treated wood. This project involved removing the existing soil, landscaping, installing fences, building a patio and a shed. The client also took the opportunity to install a charging station for their electric vehicle.
Deck - small craftsman backyard ground level privacy deck idea in Toronto - Houzz
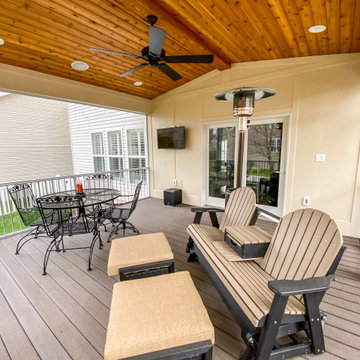
A covered composite deck with Heartlands Custom Screen System. The Duxx Bak Composite Decking allows for easy maintenance and clean up, while the screen system helps prevent pests from being a bother. Screens also help protect your home from UV Rays and adds a sense of privacy.
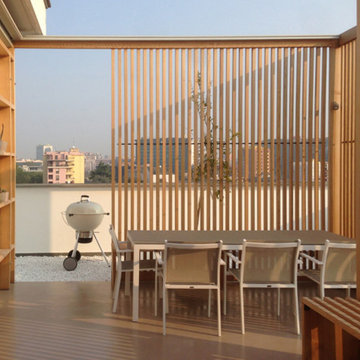
Ispirazione per una privacy sulla terrazza di medie dimensioni, sul tetto e sul tetto con parapetto in legno
Privacy su Terrazze - Foto e idee
13
