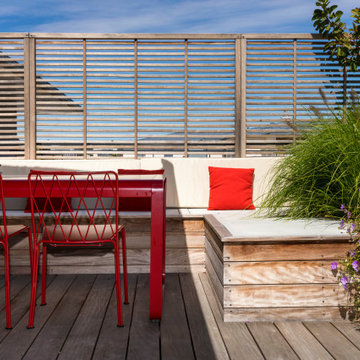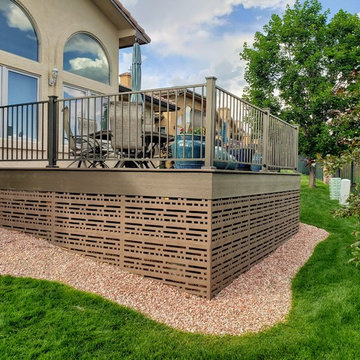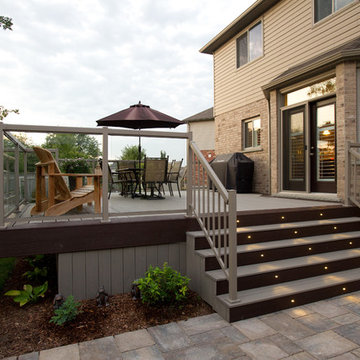Privacy su Terrazze - Foto e idee
Filtra anche per:
Budget
Ordina per:Popolari oggi
1 - 20 di 2.292 foto
1 di 3
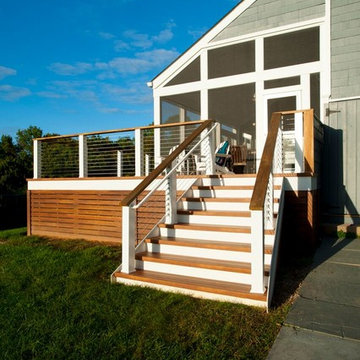
Ispirazione per una grande terrazza tradizionale dietro casa con nessuna copertura

The covered, composite deck with ceiling heaters and gas connection, provides year-round outdoor living.
Idee per una privacy sulla terrazza chic dietro casa e a piano terra con un tetto a sbalzo
Idee per una privacy sulla terrazza chic dietro casa e a piano terra con un tetto a sbalzo
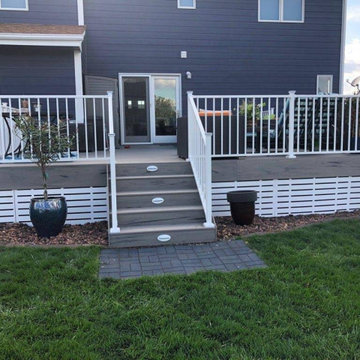
This was a complete tear off and rebuild of this new deck. Timbertech came out with a new series and new colors for 2020 this February. The homeowners wanted a maintenance free deck and chose the new stuff! The decking color they picked with their blue house was Timbertech’s Reserve Collection in the Driftwood Color. We then decided to add white railing from Westbury Tuscany Series to match the trim color on the house. We built this deck next to the hot tub with a removable panel so there is room to access the mechanical of the hot tub when needed. One thing they asked for which took some research is a low voltage light that could be installed on the side of the deck’s fascia that would aim into the yard for the dog in the night. We then added post cap lights from Westbury and Timbertech Riser lights for the stairs. The complete Deck Lighting looks great and is a great touch. The deck had Freedom Privacy Panels installed below the deck to the ground with the Boardwalk Style in the White color. The complete deck turned out great and this new decking is amazing. Perfect deck for this house and family. The homeowners will love it for many years.
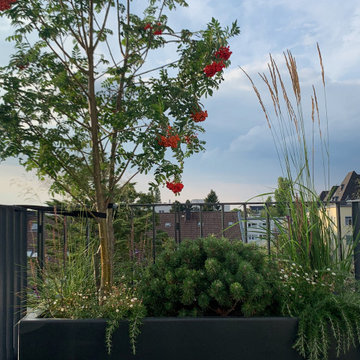
Idee per una grande privacy sulla terrazza minimal sul tetto e sul tetto con parapetto in metallo

Even as night descends, the new deck and green plantings feel bright and lively.
Photo by Meghan Montgomery.
Idee per una grande privacy sulla terrazza chic dietro casa e a piano terra con un tetto a sbalzo e parapetto in metallo
Idee per una grande privacy sulla terrazza chic dietro casa e a piano terra con un tetto a sbalzo e parapetto in metallo
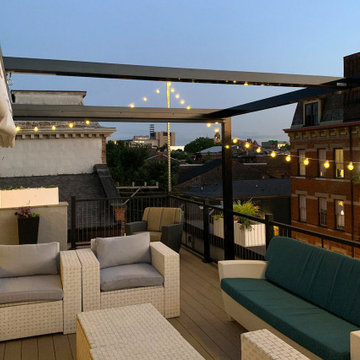
ShadeFX customized a 10’ x 16’ shade structure and manual retractable canopy for a rooftop terrace in Cincinnati. The sleek black frame matches seamlessly with the renovation while protecting the homeowners from the afternoon sun.
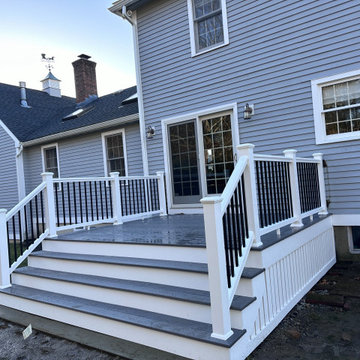
Check out this beautiful deck featuring @timbertech railings with black square balusters and @azek landmark collection color castle gate and the classic white pvc for riser fascia and skirting

Coburg Frieze is a purified design that questions what’s really needed.
The interwar property was transformed into a long-term family home that celebrates lifestyle and connection to the owners’ much-loved garden. Prioritising quality over quantity, the crafted extension adds just 25sqm of meticulously considered space to our clients’ home, honouring Dieter Rams’ enduring philosophy of “less, but better”.
We reprogrammed the original floorplan to marry each room with its best functional match – allowing an enhanced flow of the home, while liberating budget for the extension’s shared spaces. Though modestly proportioned, the new communal areas are smoothly functional, rich in materiality, and tailored to our clients’ passions. Shielding the house’s rear from harsh western sun, a covered deck creates a protected threshold space to encourage outdoor play and interaction with the garden.
This charming home is big on the little things; creating considered spaces that have a positive effect on daily life.

Ispirazione per una privacy sulla terrazza chic di medie dimensioni, dietro casa e al primo piano con una pergola e parapetto in materiali misti
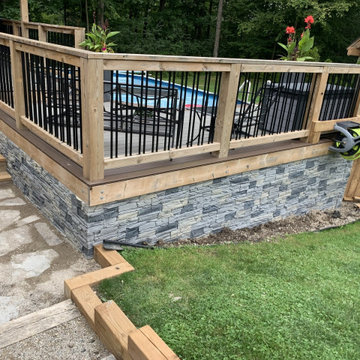
James selected GenStone's Northern Slate Stacked Stone panels, providing a simple, cost-effective solution that can be completed in a single weekend. James reports that he loves the results, and it is easy to see why.
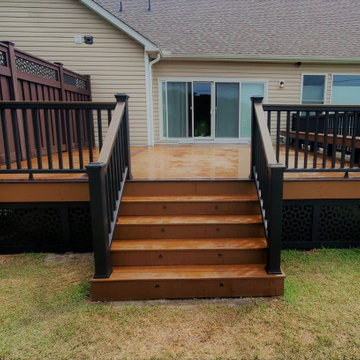
The Trex Deck was a new build from the footers up. Complete with pressure treated framing, Trex decking, Trex Railings, Trex Fencing and Trex Lattice. And no deck project is complete without lighting: lighted stairs and post caps.

The owner of the charming family home wanted to cover the old pool deck converted into an outdoor patio to add a dried and shaded area outside the home. This newly covered deck should be resistant, functional, and large enough to accommodate friends or family gatherings without a pole blocking the splendid river view.
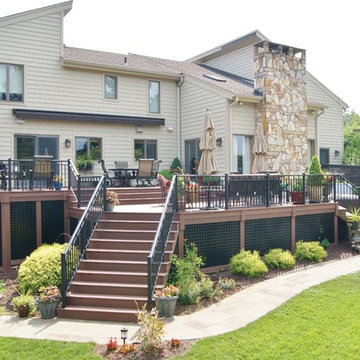
This multi-level deck in WOLF Rosewood PVC decking. The unobstructed dining level with its wrap around stairs flows into the lower lounge area providing an open feel and additional seating. The African Bluestone landing and wrap-a-round cascading steps and walkway add to the texture and variety of color. The semi-sunken hot tub is fully accessible from one side and almost hidden from the deck perspective. The duel sets of stairs give access to the driveway as well as the yard itself. The custom rails are black powder coated aluminum. Black PVC skirting, finishes the base of the deck. a nearly 5ft wide rolling barn door gives access to the excavated dry space below which serves as storage and with 6 foot of headroom is a fully functional 450sf of storage space - Large enough to drive into with a ride-on mower . The door had to be hung using powder coated steel hardware to carry the size and weight of the door The design detail of the hardware itself adds to the architectural interest of the overall project.
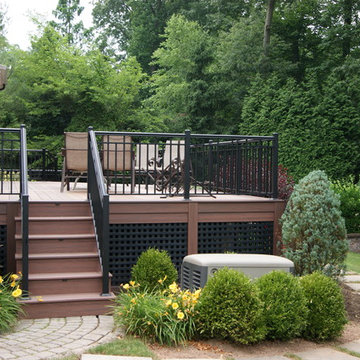
The original multiple decks and elevated patio blocked the pool and fractured the space. This design creates an elegant progression from the home’s interior to poolside. The wide stairs oriented towards the pool provide pool views from the entire deck. The interior level provides for relaxed seating and dining with the magnificence of nature. The descent of a short group of stairs leads to the outdoor kitchen level. The barbeque is bordered in stone topped with a countertop of granite. The outdoor kitchen level is positioned for easy access midway from either the pool or interior level. From the kitchen level an additional group of stairs flow down to the paver patio surrounding the pool. Also incorporated is a downstairs entry and ample space for storage beneath the deck sourced through an access panel. The design connects the interior to poolside by means of a rich and functional outdoor living design.
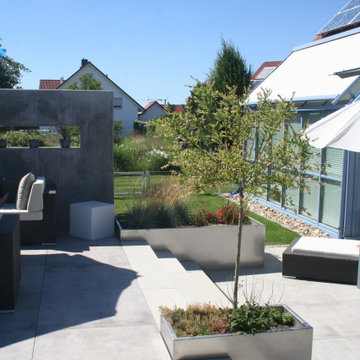
Foto di una grande privacy sulla terrazza contemporanea nel cortile laterale e a piano terra
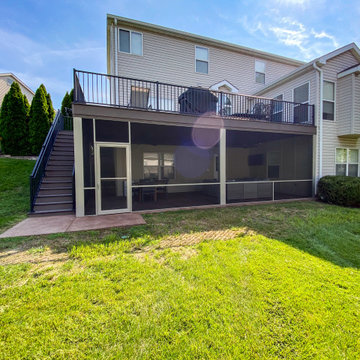
Adding a screen room under an open deck is the perfect use of space! This outdoor living space is the best of both worlds. Having an open deck leading from the main floor of a home makes it easy to enjoy throughout the day and year. This custom space includes a concrete patio under the footprint of the deck and includes Heartlands custom screen room system to prevent bugs and pests from being a bother!
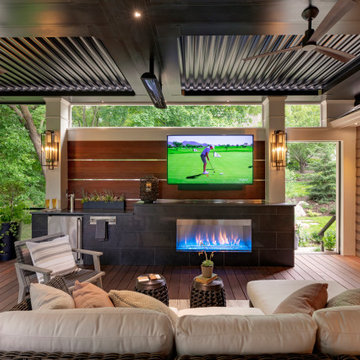
This ipe deck is complete with a modern tiled fireplace wall, a wood accent privacy wall, a beer fridge with a keg tap, cable railings, a louvered roof pergola, outdoor heaters and stunning outdoor lighting. The perfect space to entertain a party or relax and watch TV with the family.
Privacy su Terrazze - Foto e idee
1
