Privacy su Terrazze con parapetto in materiali misti - Foto e idee
Filtra anche per:
Budget
Ordina per:Popolari oggi
1 - 20 di 204 foto

The Fox family wanted to have plenty of entertainment space in their backyard retreat. We also were able to continue using the landscape lighting to help the steps be visible at night and also give a elegant and modern look to the space.

This lower level deck features Trex Lava Rock decking and Trex Trandscend guardrails. Our Homeowner wanted the deck to flow to the backyard with this expansive wrap around stair case which allows access onto the deck from almost anywhere. The we used Palram PVC for the riser material to create a durable low maintenance stair case. We finished the stairs off with Trex low voltage lighting. Our framing and Helical Pier application on this job allows for the installation of a future hot tub, and the Cedar pergola offers the privacy our Homeowners were looking for.
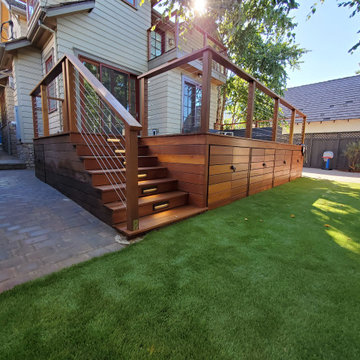
Ispirazione per una privacy sulla terrazza american style dietro casa, di medie dimensioni e a piano terra con parapetto in materiali misti

Ispirazione per una privacy sulla terrazza chic di medie dimensioni, dietro casa e al primo piano con una pergola e parapetto in materiali misti

The pergola provides an opportunity for shade and privacy. Another feature of the pergola is that the downspout of the house runs through the pergola in order to drain into this integrated pond. The pond is designed with an overflow that empties into an adjacent rain garden when the water level rises.
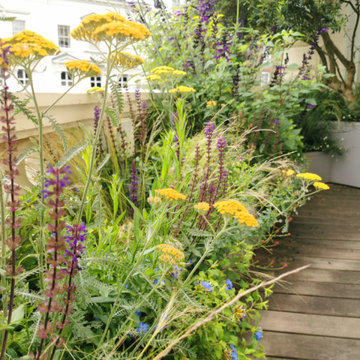
A naturalistic planting scheme for a roof terrace in Notting Hill. The drought tolerant planting provides year round interest and is a fantastic source of food for pollinators.
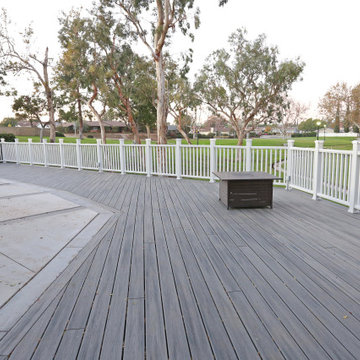
Example of a deck made with composite treated wood and a white railing installed with led lights.
Immagine di un'ampia privacy sulla terrazza chic dietro casa e al primo piano con nessuna copertura e parapetto in materiali misti
Immagine di un'ampia privacy sulla terrazza chic dietro casa e al primo piano con nessuna copertura e parapetto in materiali misti
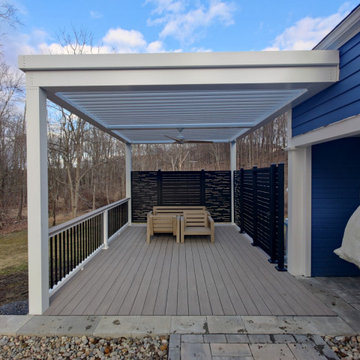
Immagine di una privacy sulla terrazza moderna di medie dimensioni, dietro casa e a piano terra con una pergola e parapetto in materiali misti
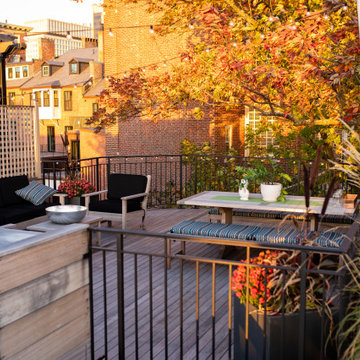
located on Beacon Hill with a view to the Common
Foto di una grande privacy sulla terrazza design sul tetto e sul tetto con nessuna copertura e parapetto in materiali misti
Foto di una grande privacy sulla terrazza design sul tetto e sul tetto con nessuna copertura e parapetto in materiali misti
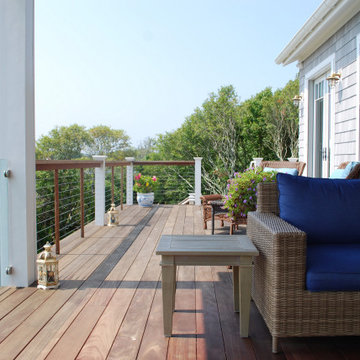
Immagine di una grande privacy sulla terrazza stile marinaro dietro casa e al primo piano con nessuna copertura e parapetto in materiali misti
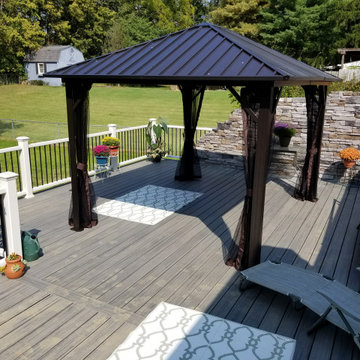
Esempio di una grande privacy sulla terrazza contemporanea dietro casa e a piano terra con una pergola e parapetto in materiali misti
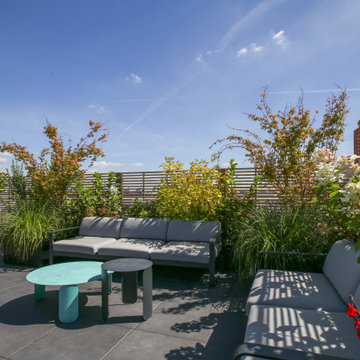
Foto di una grande privacy sulla terrazza minimalista sul tetto e sul tetto con parapetto in materiali misti
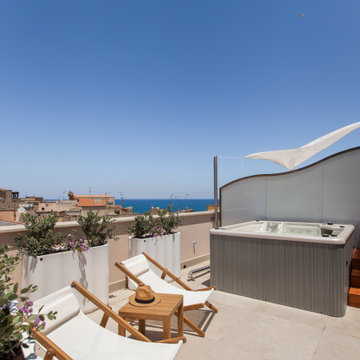
Démolition et reconstruction d'un immeuble dans le centre historique de Castellammare del Golfo composé de petits appartements confortables où vous pourrez passer vos vacances. L'idée était de conserver l'aspect architectural avec un goût historique actuel mais en le reproposant dans une tonalité moderne.Des matériaux précieux ont été utilisés, tels que du parquet en bambou pour le sol, du marbre pour les salles de bains et le hall d'entrée, un escalier métallique avec des marches en bois et des couloirs en marbre, des luminaires encastrés ou suspendus, des boiserie sur les murs des chambres et dans les couloirs, des dressings ouverte, portes intérieures en laque mate avec une couleur raffinée, fenêtres en bois, meubles sur mesure, mini-piscines et mobilier d'extérieur. Chaque étage se distingue par la couleur, l'ameublement et les accessoires d'ameublement. Tout est contrôlé par l'utilisation de la domotique. Un projet de design d'intérieur avec un design unique qui a permis d'obtenir des appartements de luxe.
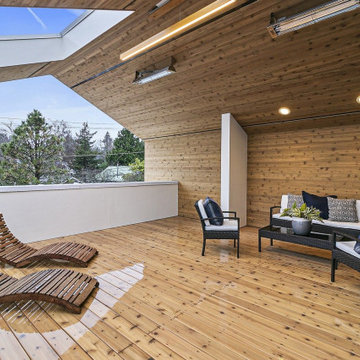
Ispirazione per una grande privacy sulla terrazza scandinava sul tetto e sul tetto con un tetto a sbalzo e parapetto in materiali misti
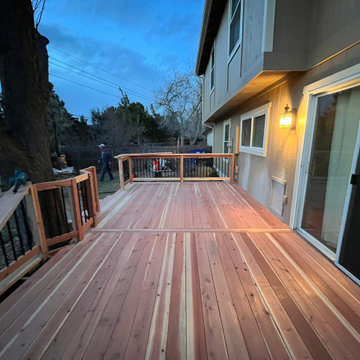
Esempio di una grande privacy sulla terrazza stile rurale dietro casa e a piano terra con nessuna copertura e parapetto in materiali misti
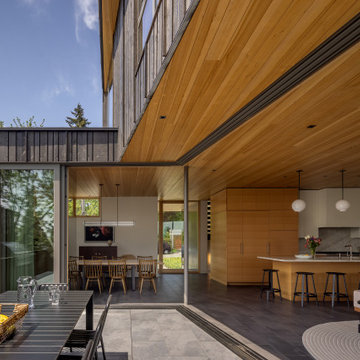
Angled lift-slide doors open up to the elevated deck, creating an indoor-outdoor room.
Photography: Andrew Pogue Photography
Ispirazione per una privacy sulla terrazza moderna dietro casa e a piano terra con un tetto a sbalzo e parapetto in materiali misti
Ispirazione per una privacy sulla terrazza moderna dietro casa e a piano terra con un tetto a sbalzo e parapetto in materiali misti
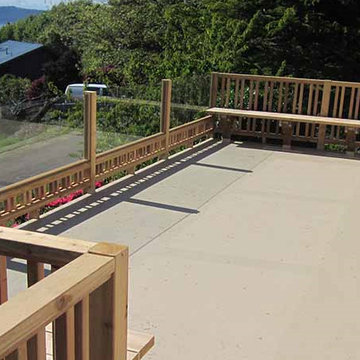
Immagine di una privacy sulla terrazza tradizionale di medie dimensioni, in cortile e al primo piano con nessuna copertura e parapetto in materiali misti
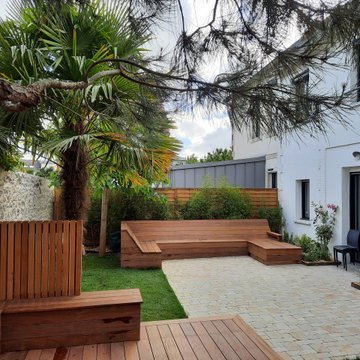
Esempio di una privacy sulla terrazza minimal di medie dimensioni, dietro casa e a piano terra con nessuna copertura e parapetto in materiali misti
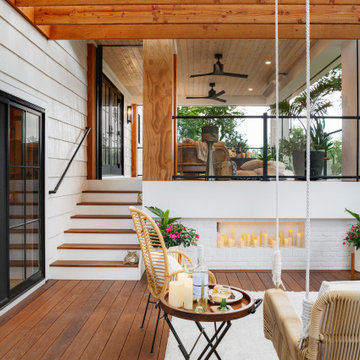
Idee per una privacy sulla terrazza mediterranea di medie dimensioni, dietro casa e al primo piano con una pergola e parapetto in materiali misti
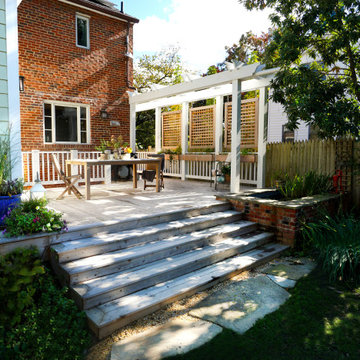
This deck was built over an existing at-grade patio. The existing pergola was renovated to incorporate new, lattice, privacy screens with integrated planter boxes below. Rainwater is deposited into a pond which overflows into an adjacent rain garden. The deck stairs take you down to a beautiful back yard and garden beyond.
Privacy su Terrazze con parapetto in materiali misti - Foto e idee
1