Privacy su Terrazze - Foto e idee
Filtra anche per:
Budget
Ordina per:Popolari oggi
121 - 140 di 1.841 foto
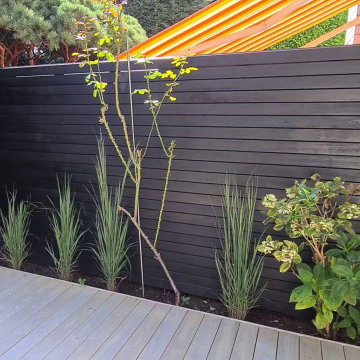
Idee per una privacy sulla terrazza design di medie dimensioni, dietro casa e a piano terra con nessuna copertura e parapetto in legno
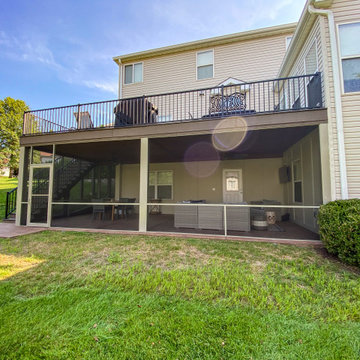
Adding a screen room under an open deck is the perfect use of space! This outdoor living space is the best of both worlds. Having an open deck leading from the main floor of a home makes it easy to enjoy throughout the day and year. This custom space includes a concrete patio under the footprint of the deck and includes Heartlands custom screen room system to prevent bugs and pests from being a bother!
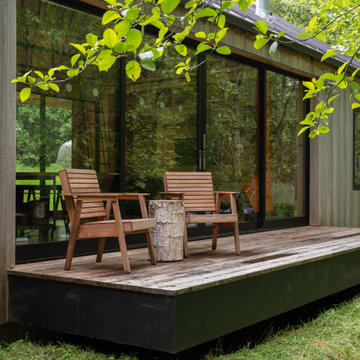
Immagine di una piccola privacy sulla terrazza stile rurale dietro casa e a piano terra
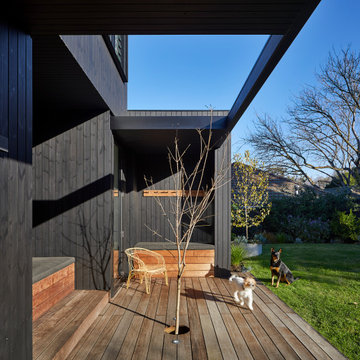
Esempio di una grande privacy sulla terrazza minimal dietro casa e a piano terra con una pergola
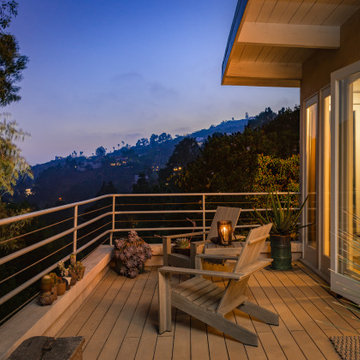
Immagine di una privacy sulla terrazza stile rurale di medie dimensioni, dietro casa e al primo piano con parapetto in cavi
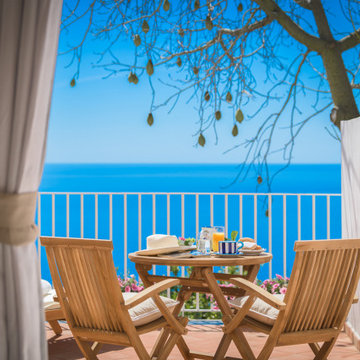
Foto: Vito Fusco
Foto di una privacy sulla terrazza mediterranea di medie dimensioni e a piano terra con nessuna copertura
Foto di una privacy sulla terrazza mediterranea di medie dimensioni e a piano terra con nessuna copertura
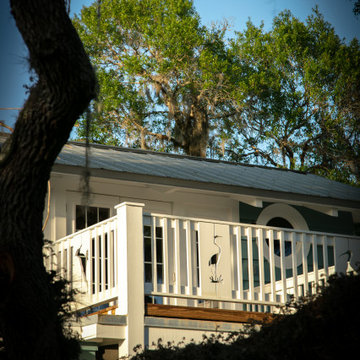
Little Siesta Cottage- 1926 Beach Cottage saved from demolition, moved to this site in 3 pieces and then restored to what we believe is the original architecture

The owner of the charming family home wanted to cover the old pool deck converted into an outdoor patio to add a dried and shaded area outside the home. This newly covered deck should be resistant, functional, and large enough to accommodate friends or family gatherings without a pole blocking the splendid river view.
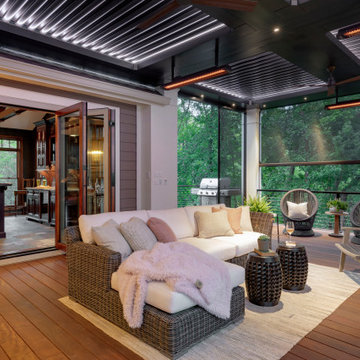
This ipe deck is complete with a modern tiled fireplace wall, a wood accent privacy wall, a beer fridge with a keg tap, cable railings, a louvered roof pergola, outdoor heaters and stunning outdoor lighting. The perfect space to entertain a party or relax and watch TV with the family.
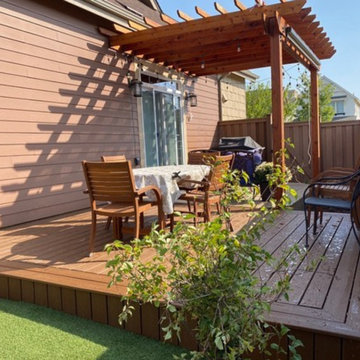
Esempio di una privacy sulla terrazza chic di medie dimensioni, nel cortile laterale e a piano terra con una pergola e parapetto in legno
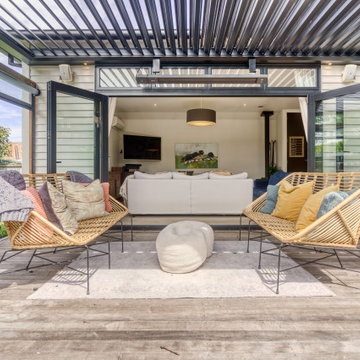
Esempio di una privacy sulla terrazza tradizionale di medie dimensioni e a piano terra con una pergola
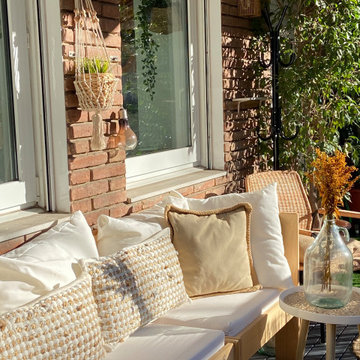
Ispirazione per una privacy sulla terrazza country di medie dimensioni, in cortile e al primo piano con nessuna copertura
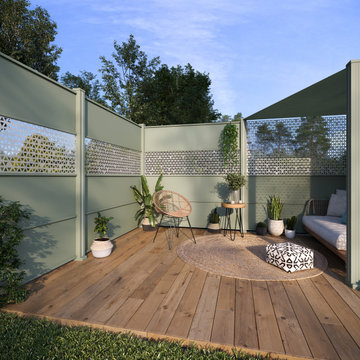
L'insertion de modules ajourés en partie haute crée un jeu d'ombre ouvert à la circulation de l'air. Ce n'est qu'un exemple des solutions offertes par le système technique Gypass, offrant des possibilités de combinaisons de motifs et de matériaux d'autant plus inépuisables qu'elles peuvent aussi être fabriquées à la demande.
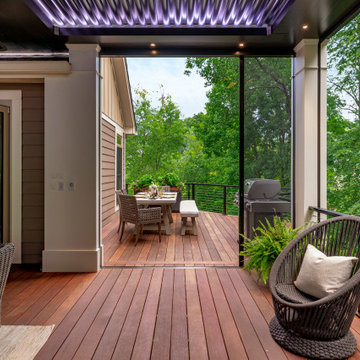
This ipe deck is complete with a modern tiled fireplace wall, a wood accent privacy wall, a beer fridge with a keg tap, cable railings, a louvered roof pergola, outdoor heaters and stunning outdoor lighting. The perfect space to entertain a party or relax and watch TV with the family.
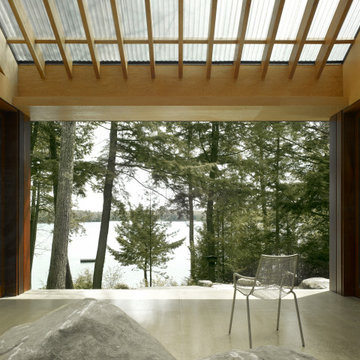
The Clear Lake Cottage proposes a simple tent-like envelope to house both program of the summer home and the sheltered outdoor spaces under a single vernacular form.
A singular roof presents a child-like impression of house; rectilinear and ordered in symmetry while playfully skewed in volume. Nestled within a forest, the building is sculpted and stepped to take advantage of the land; modelling the natural grade. Open and closed faces respond to shoreline views or quiet wooded depths.
Like a tent the porosity of the building’s envelope strengthens the experience of ‘cottage’. All the while achieving privileged views to the lake while separating family members for sometimes much need privacy.
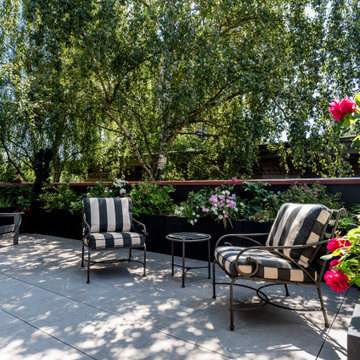
Photography by Andrew Giammarco.
Interior design by Ralston+Saar Interiors.
Esempio di una piccola privacy sulla terrazza contemporanea sul tetto con nessuna copertura
Esempio di una piccola privacy sulla terrazza contemporanea sul tetto con nessuna copertura
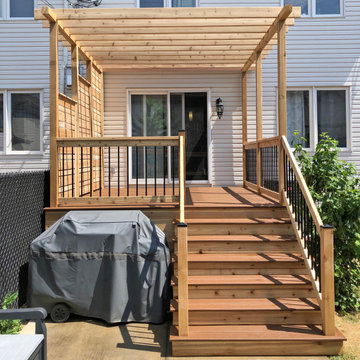
Western Red Cedar deck with Cedar wood pergola and privacy wall. Trex Enhance Basics Beach Dune decking and Cedar wood framed railings with black aluminium spindles.
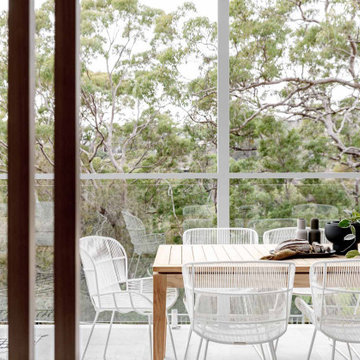
Immagine di una privacy sulla terrazza design di medie dimensioni, dietro casa e al primo piano con una pergola e parapetto in vetro
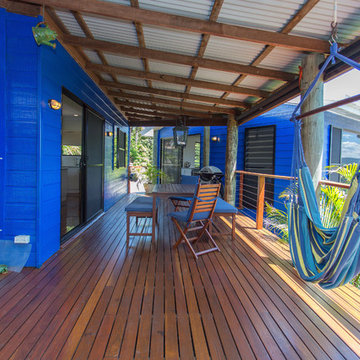
B n A Photography, Mackay
Immagine di una grande privacy sulla terrazza tropicale dietro casa con un tetto a sbalzo
Immagine di una grande privacy sulla terrazza tropicale dietro casa con un tetto a sbalzo
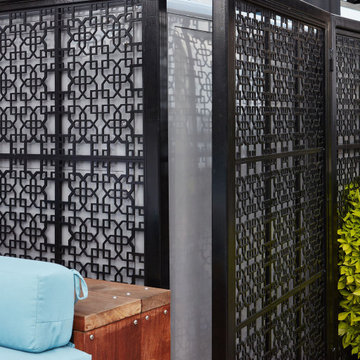
Rooftopia developed and built a truly one of a kind rooftop paradise on two roof levels at this Michigan Ave residence. Our inspiration came from the gorgeous historical architecture of the building. Our design and development process began about a year before the project was permitted and could begin construction. Our installation teams mobilized over 100 individual pieces of steel & ipe pergola by hand through a small elevator and stair access for assembly and fabrication onsite. We integrated a unique steel screen pattern into the design surrounding a loud utility area and added a highly regarded product called Acoustiblok to achieve significant noise reduction. The custom 18 foot bar ledge has 360° views of the city skyline and lake Michigan. The luxury outdoor kitchen maximizes the options with a built in grill, dishwasher, ice maker, refrigerator and sink. The day bed is a soft oasis in the sea of buildings. Large planters emphasize the grand entrance, flanking new limestone steps and handrails, and soften the cityscape with a mix of lush perennials and annuals. A small green roof space adds to the overall aesthetic and attracts pollinators to assist with the client's veggie garden. Truly a dream for relaxing, outdoor dining and entertaining!
Privacy su Terrazze - Foto e idee
7