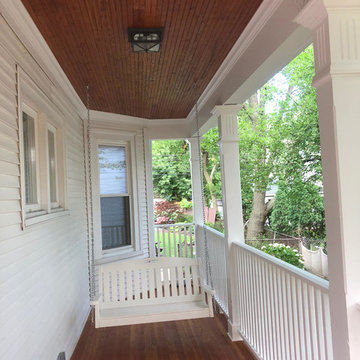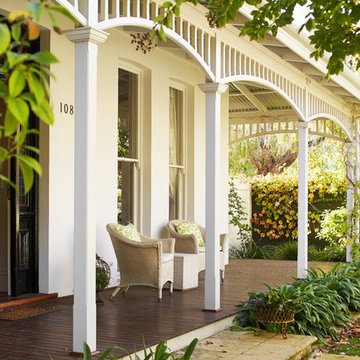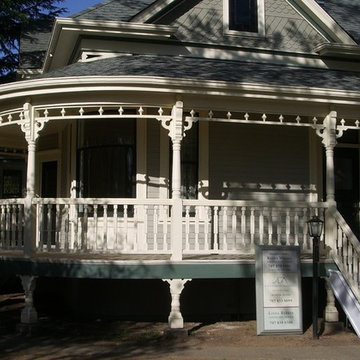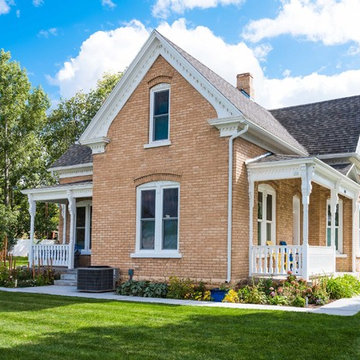Patii e Portici vittoriani - Foto e idee
Filtra anche per:
Budget
Ordina per:Popolari oggi
101 - 120 di 1.519 foto
1 di 2
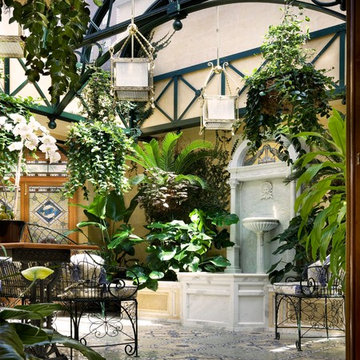
Durston Saylor
Idee per un patio o portico vittoriano di medie dimensioni con un giardino in vaso e piastrelle
Idee per un patio o portico vittoriano di medie dimensioni con un giardino in vaso e piastrelle
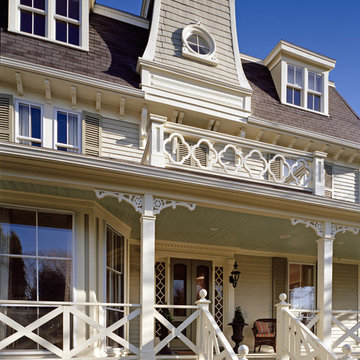
The client admired this Victorian home from afar for many years before purchasing it. The extensive rehabilitation restored much of the house to its original style and grandeur; interior spaces were transformed in function while respecting the elaborate details of the era. A new kitchen, breakfast area, study and baths make the home fully functional and comfortably livable.
Photo Credit: Sam Gray
Trova il professionista locale adatto per il tuo progetto
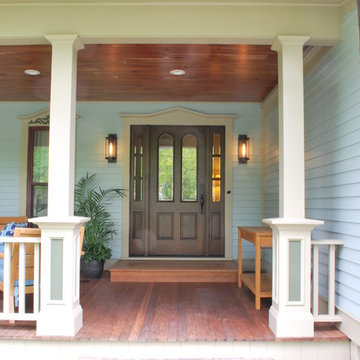
We were asked to enhance the porch on this charming Victorian home - it went from wimpy to wonderful with ample room to sit and enjoy the evening sunsets.
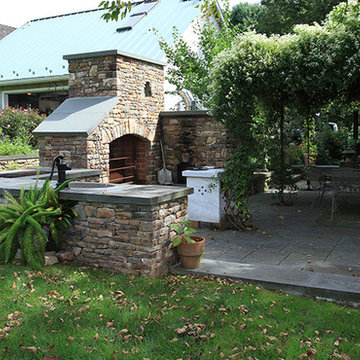
Immagine di un patio o portico vittoriano di medie dimensioni e dietro casa con pavimentazioni in cemento e nessuna copertura
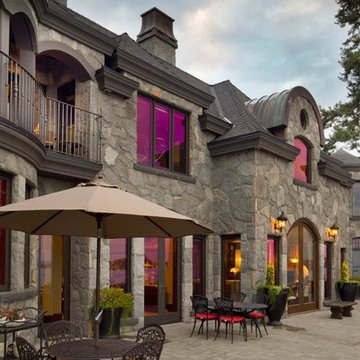
Ispirazione per un ampio patio o portico vittoriano dietro casa con pavimentazioni in mattoni e nessuna copertura
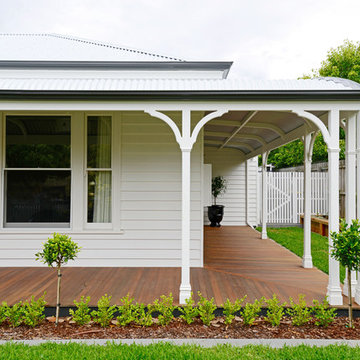
www.pauldistefanodesign.com
Immagine di un grande portico vittoriano davanti casa con pedane
Immagine di un grande portico vittoriano davanti casa con pedane
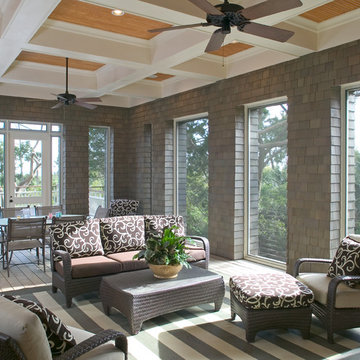
Creative Sources Photography, Rion Rizzo
Immagine di un portico vittoriano di medie dimensioni con un portico chiuso
Immagine di un portico vittoriano di medie dimensioni con un portico chiuso
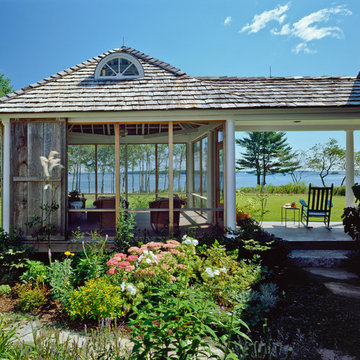
photography by Brian Vandenbrink
Ispirazione per un portico vittoriano con un tetto a sbalzo e un portico chiuso
Ispirazione per un portico vittoriano con un tetto a sbalzo e un portico chiuso
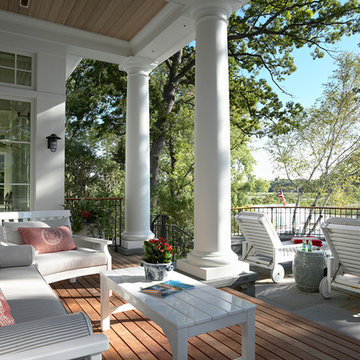
Photography (Interiors): Susan Gilmore
Contractor: Choice Wood Company
Interior Design: Billy Beson Company
Landscape Architect: Damon Farber
Project Size: 4000+ SF (First Floor + Second Floor)
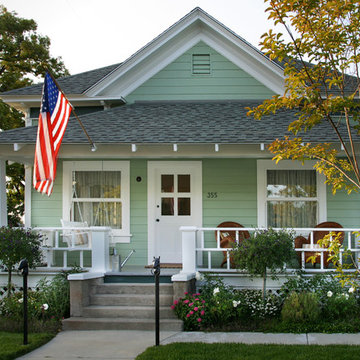
photo by Aidin Mariscal
Immagine di un portico vittoriano di medie dimensioni e davanti casa con pedane e un tetto a sbalzo
Immagine di un portico vittoriano di medie dimensioni e davanti casa con pedane e un tetto a sbalzo
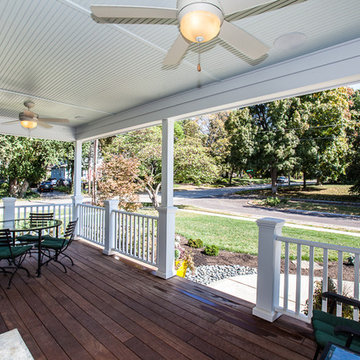
Client lived in an old, inefficient home that we responsively demolished and replaced with a new, highly efficient home. The client moved into a rental home while their old home was demolished and the new home built. They wanted a home that was in-keeping with the Kirkwood neighborhood and reflected some of the same architectural elements/feel of the old home and others in the Kirkwood neighborhood.
Photography: Times 3 Studios
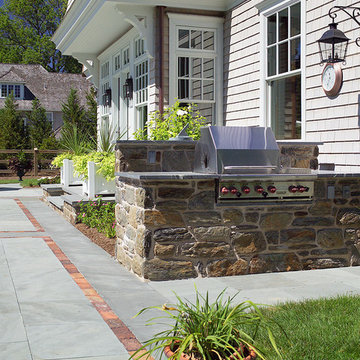
A grill area allows for outdoor cooking.
This project received the Pyramid Award for Best Custom Home of the Year from $750,000 to $1.5 Million from the Home Builders Association of Chester and Delaware Counties in 2006.
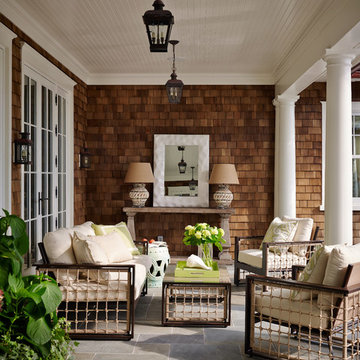
Lucas Allen
Foto di un grande patio o portico vittoriano dietro casa con piastrelle, un tetto a sbalzo e con illuminazione
Foto di un grande patio o portico vittoriano dietro casa con piastrelle, un tetto a sbalzo e con illuminazione
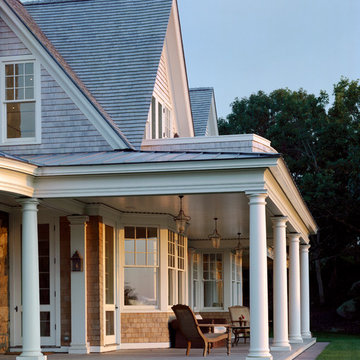
Classic Shingle Style House with covered porch looking out to the ocean.
Foto di un portico vittoriano con pedane e un tetto a sbalzo
Foto di un portico vittoriano con pedane e un tetto a sbalzo
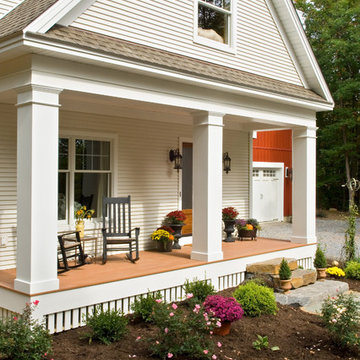
This Country Farmhouse with attached Barn/Art Studio is set quietly in the woods, embracing the privacy of its location and the efficiency of its design. A combination of Artistic Minds came together to create this fabulous Artist’s retreat with designated Studio Space, a unique Built-In Master Bed, and many other Signature Witt Features. The Outdoor Covered Patio is a perfect get-away and compliment to the uncontained joy the Tuscan-inspired Kitchen provides. Photos by Randall Perry Photography.
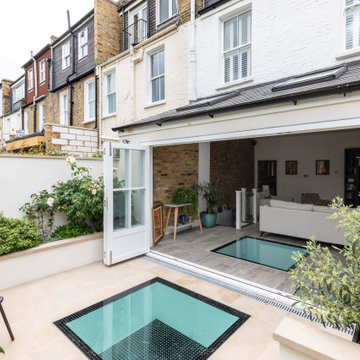
Full footprint basement to terraced property in Chiswick with two large light-wells providing a bright and airy basement area.
Immagine di un patio o portico vittoriano
Immagine di un patio o portico vittoriano
Patii e Portici vittoriani - Foto e idee
6
