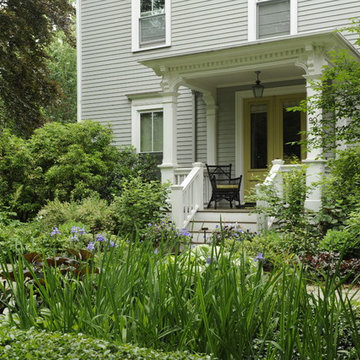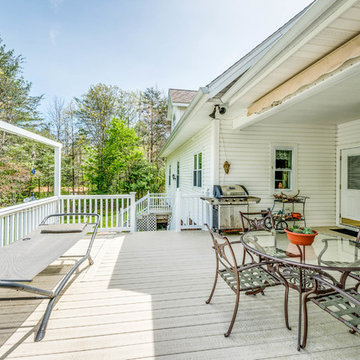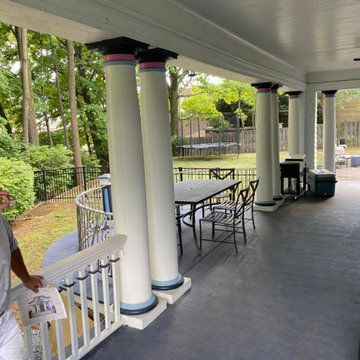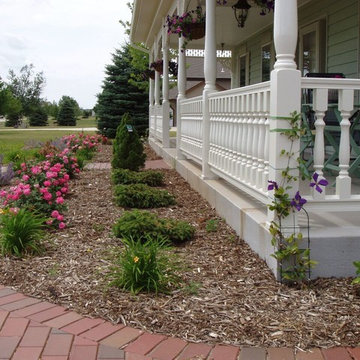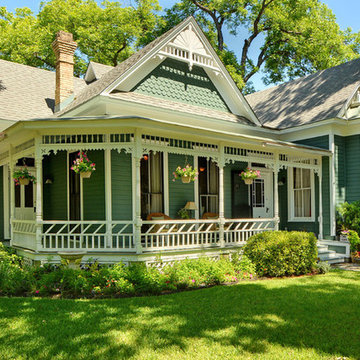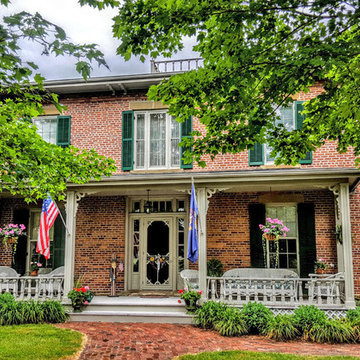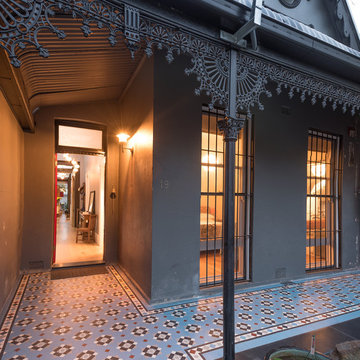Patii e Portici vittoriani - Foto e idee
Filtra anche per:
Budget
Ordina per:Popolari oggi
221 - 240 di 1.524 foto
1 di 2
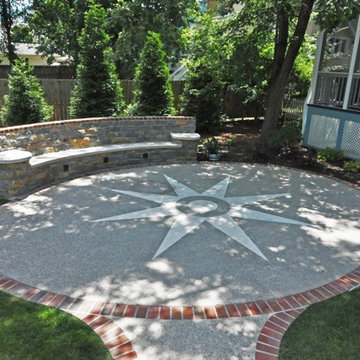
Exposed Aggregate Patio with white Portland Cement compass rose design and brick border. Stone bench with Indiana Limestone seat and caps.
Idee per un patio o portico vittoriano di medie dimensioni e dietro casa con lastre di cemento e nessuna copertura
Idee per un patio o portico vittoriano di medie dimensioni e dietro casa con lastre di cemento e nessuna copertura
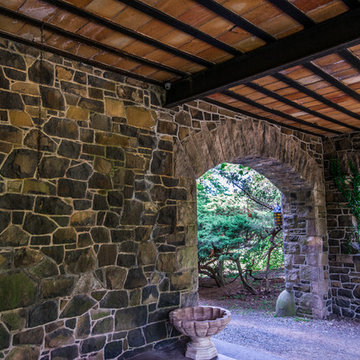
Of course, to have music playing in every room, a movie viewable throughout the house, and security cameras all require a substantial amount of behind the scenes work!
Trova il professionista locale adatto per il tuo progetto
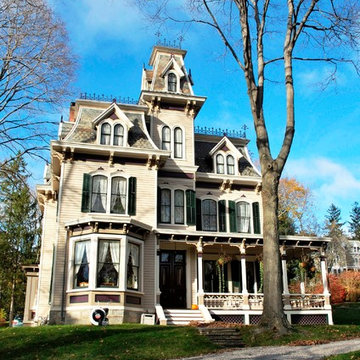
Complete renovation and restoration of decorative Victorian wood porch
Ispirazione per un portico vittoriano
Ispirazione per un portico vittoriano
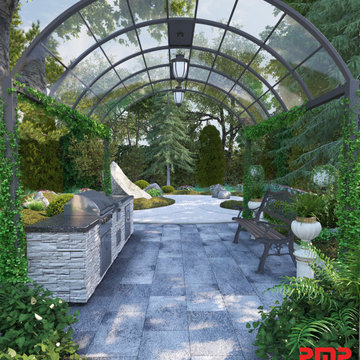
Idee per un patio o portico vittoriano di medie dimensioni e dietro casa con pavimentazioni in mattoni e un gazebo o capanno
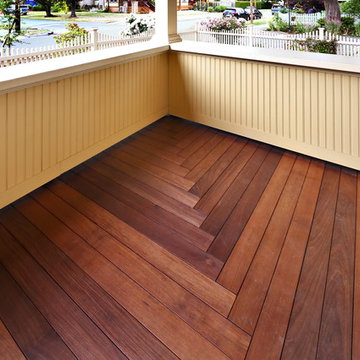
After many years of careful consideration and planning, these clients came to us with the goal of restoring this home’s original Victorian charm while also increasing its livability and efficiency. From preserving the original built-in cabinetry and fir flooring, to adding a new dormer for the contemporary master bathroom, careful measures were taken to strike this balance between historic preservation and modern upgrading. Behind the home’s new exterior claddings, meticulously designed to preserve its Victorian aesthetic, the shell was air sealed and fitted with a vented rainscreen to increase energy efficiency and durability. With careful attention paid to the relationship between natural light and finished surfaces, the once dark kitchen was re-imagined into a cheerful space that welcomes morning conversation shared over pots of coffee.
Every inch of this historical home was thoughtfully considered, prompting countless shared discussions between the home owners and ourselves. The stunning result is a testament to their clear vision and the collaborative nature of this project.
Photography by Radley Muller Photography
Design by Deborah Todd Building Design Services
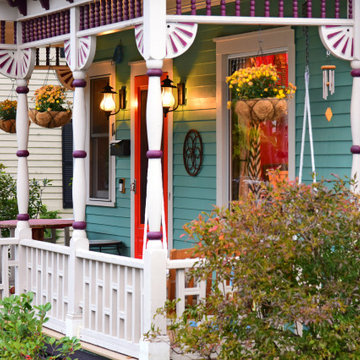
Designed and Built by Sacred Oak Homes
Photo by Stephen G. Donaldson
Idee per un portico vittoriano davanti casa con un tetto a sbalzo
Idee per un portico vittoriano davanti casa con un tetto a sbalzo
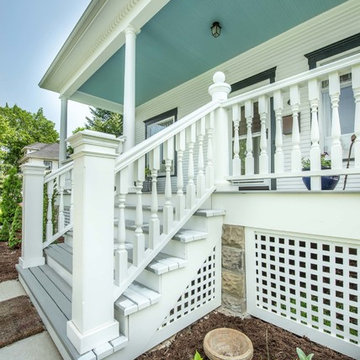
The masonry piers supporting the porch were removed, salvaged, and the mortar cleaned off for re-use. This detailed work was necessary so that the style of masonry continued to match that of the original house foundation.
A&J Photography, Inc.
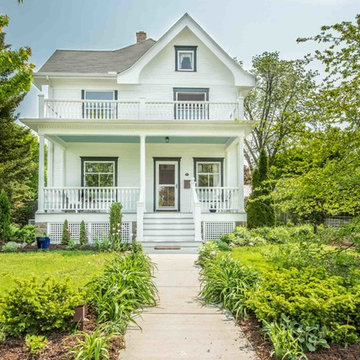
The clients requested the rebuilding of their front porch on this older, but not historically regulated home. They had historic photos showing what the porch was originally like to provide inspiration for us. The goal was to use off-the-shelf parts that visually mimics the original appearance of the porch, rather than to create custom replicas. The project achieves these results.
A&J Photography, Inc.
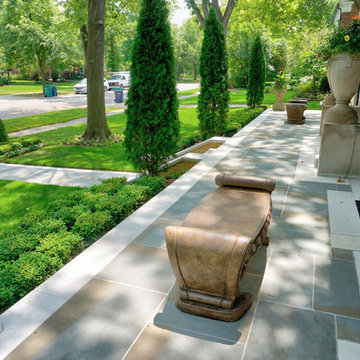
--Historic / National Landmark
--House designed by prominent architect Frederick R. Schock, 1924
--Grounds designed and constructed by: Arrow. Land + Structures in Spring/Summer of 2017
--Photography: Marco Romani, RLA State Licensed Landscape Architect
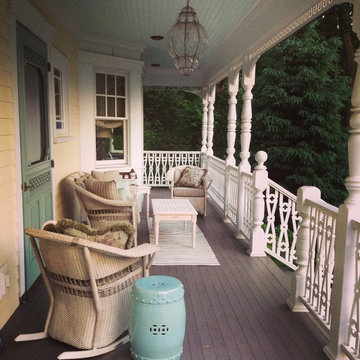
Ric Marder
Foto di un portico vittoriano di medie dimensioni e davanti casa con pedane e un tetto a sbalzo
Foto di un portico vittoriano di medie dimensioni e davanti casa con pedane e un tetto a sbalzo
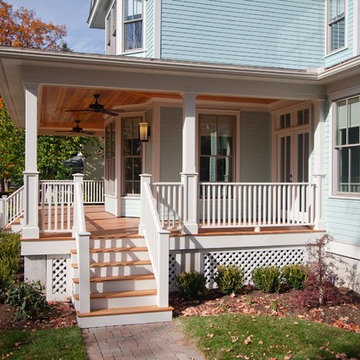
The front porch provides a welcoming space to watch over the neighborhood and to greet visitors. This LEED Platinum Certified custom home was built by Meadowlark Design + Build in Ann Arbor, Michigan.
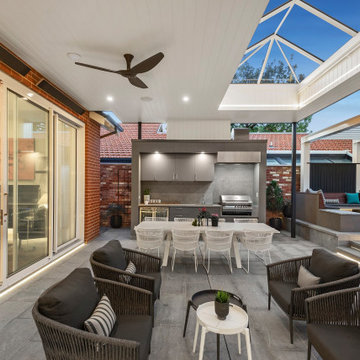
Esempio di un patio o portico vittoriano di medie dimensioni e dietro casa con pavimentazioni in cemento e un gazebo o capanno
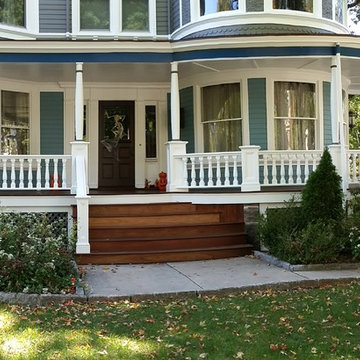
This photo shows the front porch completed if
After rebuilding the entire floor stairs new columns posts and rails all the wood was treated with a wood preservative and oil finish white oil primer
And a high quality white finish paint and
Patii e Portici vittoriani - Foto e idee
12
