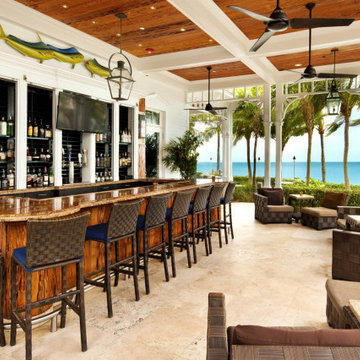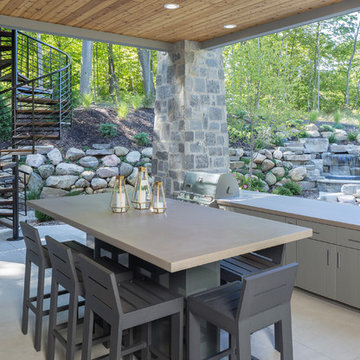Patii e Portici stile marinaro - Foto e idee
Filtra anche per:
Budget
Ordina per:Popolari oggi
161 - 180 di 711 foto
1 di 3
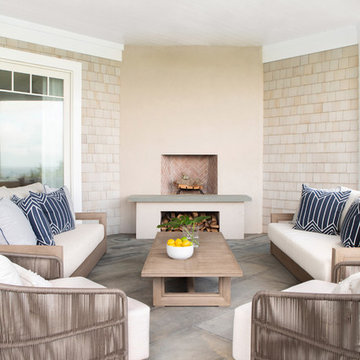
Architectural advisement, Interior Design, Custom Furniture Design & Art Curation by Chango & Co.
Photography by Sarah Elliott
See the feature in Domino Magazine
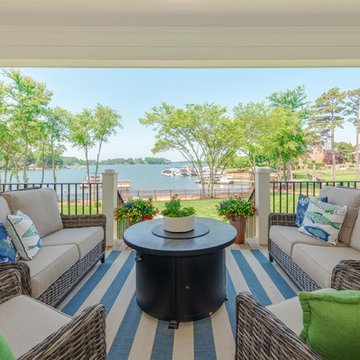
Esempio di un grande patio o portico stile marinaro dietro casa con pedane e un tetto a sbalzo
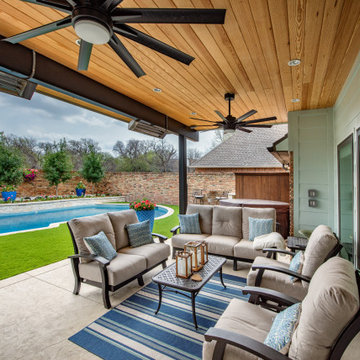
Ispirazione per un grande patio o portico stile marino dietro casa con fontane, cemento stampato e un tetto a sbalzo
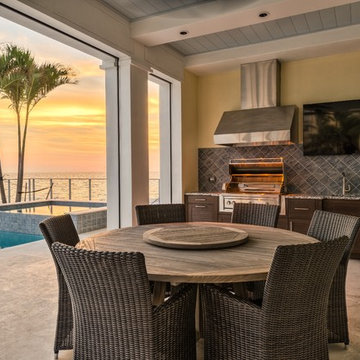
Covered Lanai with Outdoor Kitchen, power screens and shutters, off the pool deck.
Esempio di un ampio portico costiero dietro casa con pavimentazioni in pietra naturale e un tetto a sbalzo
Esempio di un ampio portico costiero dietro casa con pavimentazioni in pietra naturale e un tetto a sbalzo
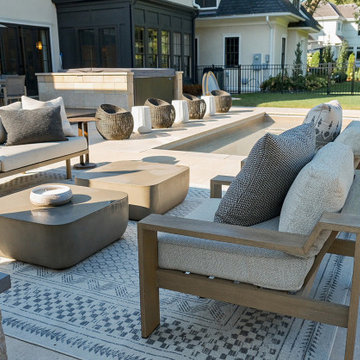
This Edina, MN project started when the client’s contacted me about their desire to create a family friendly entertaining space as well as a great place to entertain friends. The site amenities that were incorporated into the landscape design-build include a swimming pool, hot tub, outdoor dining space with grill/kitchen/bar combo, a mortared stone wood burning fireplace, and a pool house.
The house was built in 2015 and the rear yard was left essentially as a clean slate. Existing construction consisted of a covered screen porch with screens opening out to another covered space. Both were built with the floor constructed of composite decking (low lying deck, one step off to grade). The deck also wrapped over to doorways out of the kitchenette & dining room. This open amount of deck space allowed us to reconsider the furnishings for dining and how we could incorporate the bar and outdoor kitchen. We incorporated a self-contained spa within the deck to keep it closer to the house for winter use. It is surrounded by a raised masonry seating wall for “hiding” the spa and comfort for access. The deck was dis-assembled as needed to accommodate the masonry for the spa surround, bar, outdoor kitchen & re-built for a finished look as it attached back to the masonry.
The layout of the 20’x48’ swimming pool was determined in order to accommodate the custom pool house & rear/side yard setbacks. The client wanted to create ample space for chaise loungers & umbrellas as well as a nice seating space for the custom wood burning fireplace. Raised masonry walls are used to define these areas and give a sense of space. The pool house is constructed in line with the swimming pool on the deep/far end.
The swimming pool was installed with a concrete subdeck to allow for a custom stone coping on the pool edge. The patio material and coping are made out of 24”x36” Ardeo Limestone. 12”x24” Ardeo Limestone is used as veneer for the masonry items. The fireplace is a main focal point, so we decided to use a different veneer than the other masonry areas so it could stand out a bit more.
The clients have been enjoying all of the new additions to their dreamy coastal backyard. All of the elements flow together nicely and entertaining family and friends couldn’t be easier in this beautifully remodeled space.
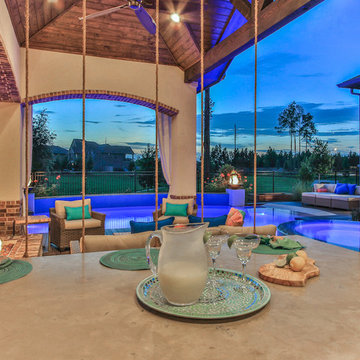
Foto di un patio o portico stile marinaro di medie dimensioni e dietro casa con pedane e un gazebo o capanno
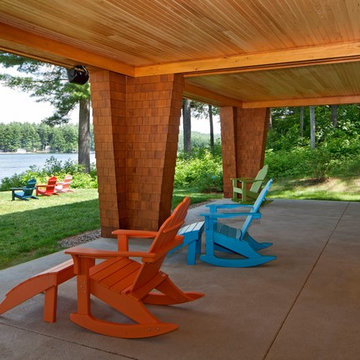
Sandy Agrafiotis
Idee per un portico stile marino dietro casa con lastre di cemento e un tetto a sbalzo
Idee per un portico stile marino dietro casa con lastre di cemento e un tetto a sbalzo
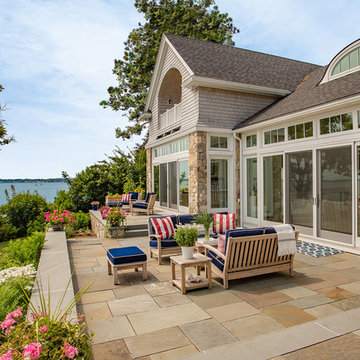
Esempio di un grande patio o portico stile marino dietro casa con nessuna copertura e pavimentazioni in pietra naturale
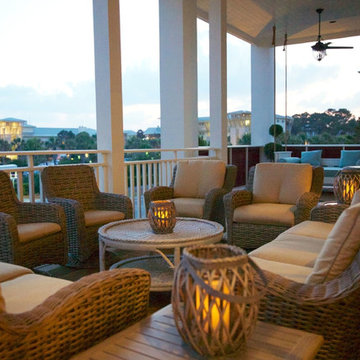
Happy Place Beach House, Watercolor, FL
Foto di un grande portico costiero davanti casa con pedane e un tetto a sbalzo
Foto di un grande portico costiero davanti casa con pedane e un tetto a sbalzo
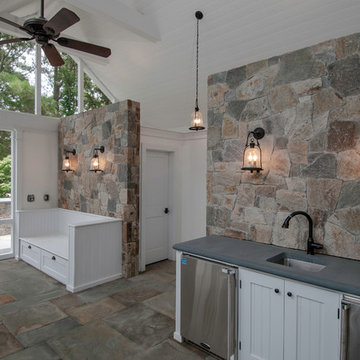
Esempio di un grande portico stile marinaro dietro casa con pavimentazioni in pietra naturale e un tetto a sbalzo
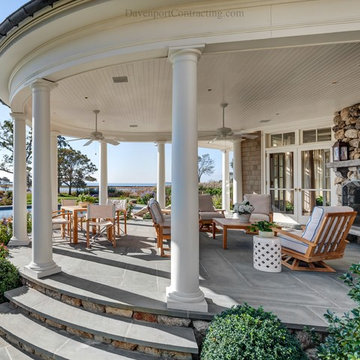
This custom built Nantucket style shingle waterfront home is located on Long Island Sound in the Greenwich area overlooking a tranquil cove. This waterside view photo shows a 'third' porch on the home (in addition to a screened porch and an open pergola). This projecting semi-circular "Summer Porch" sports Doric columns, a massive stone fireplace, poolside seating for 10 and a 180 degree view of Long Island Sound.
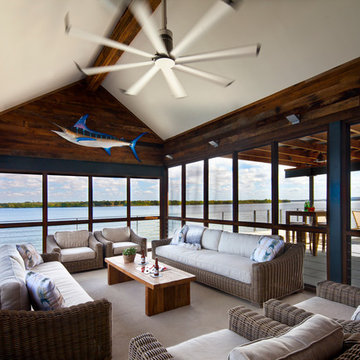
Photography by Nick johnson
Foto di un portico stile marinaro di medie dimensioni e dietro casa con un portico chiuso e un tetto a sbalzo
Foto di un portico stile marinaro di medie dimensioni e dietro casa con un portico chiuso e un tetto a sbalzo
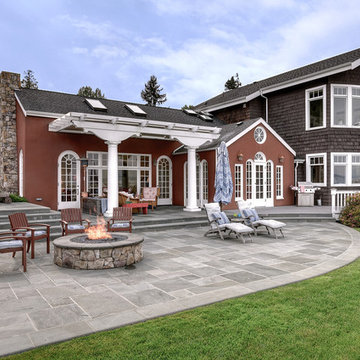
Landon Acohido www.acophoto.com
Foto di un grande patio o portico costiero dietro casa con un focolare, una pergola e pavimentazioni in pietra naturale
Foto di un grande patio o portico costiero dietro casa con un focolare, una pergola e pavimentazioni in pietra naturale
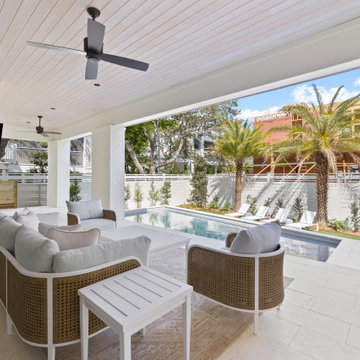
Covered first floor porch with travertine pavers and steps leading down to the pool. Located directly off the first floor game room with large exterior sliding doors, this is a great space for indoor and outdoor living.
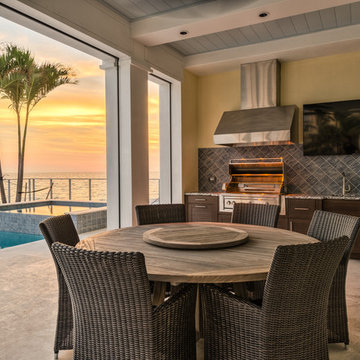
Situated on a double-lot of beach front property, this 5600 SF home is a beautiful example of seaside architectural detailing and luxury. The home is actually more than 15,000 SF when including all of the outdoor spaces and balconies. Spread across its 4 levels are 5 bedrooms, 6.5 baths, his and her office, gym, living, dining, & family rooms. It is all topped off with a large deck with wet bar on the top floor for watching the sunsets. It also includes garage space for 6 vehicles, a beach access garage for water sports equipment, and over 1000 SF of additional storage space. The home is equipped with integrated smart-home technology to control lighting, air conditioning, security systems, entertainment and multimedia, and is backed up by a whole house generator.
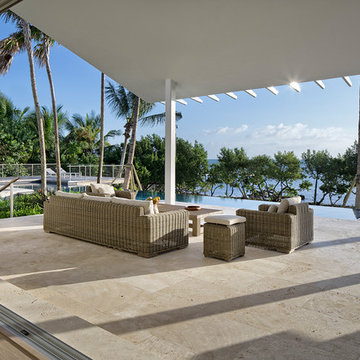
Photography © Claudio Manzoni
Foto di un grande patio o portico costiero dietro casa con piastrelle e un gazebo o capanno
Foto di un grande patio o portico costiero dietro casa con piastrelle e un gazebo o capanno
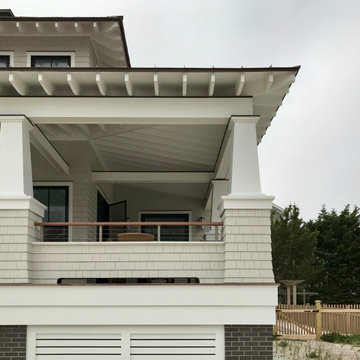
Porch Detail
Esempio di un grande portico stile marinaro davanti casa con pedane, un tetto a sbalzo e parapetto in cavi
Esempio di un grande portico stile marinaro davanti casa con pedane, un tetto a sbalzo e parapetto in cavi
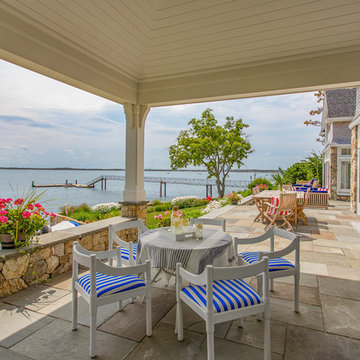
Immagine di un grande patio o portico costiero dietro casa con pavimentazioni in pietra naturale e un tetto a sbalzo
Patii e Portici stile marinaro - Foto e idee
9
