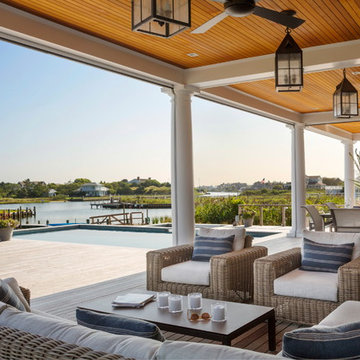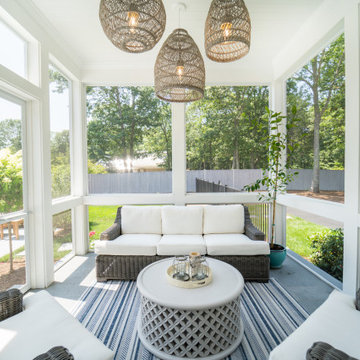Patii e Portici stile marinaro - Foto e idee
Filtra anche per:
Budget
Ordina per:Popolari oggi
101 - 120 di 713 foto
1 di 3
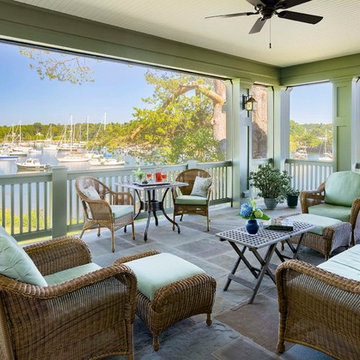
Eric Roth
Esempio di un portico costiero di medie dimensioni e dietro casa con un portico chiuso e un tetto a sbalzo
Esempio di un portico costiero di medie dimensioni e dietro casa con un portico chiuso e un tetto a sbalzo
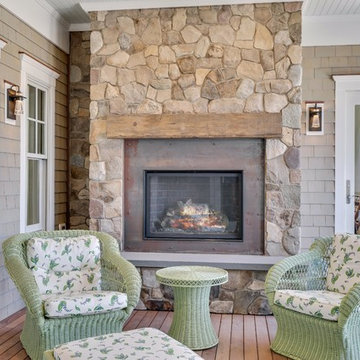
Motion City Media
Ispirazione per un grande portico stile marinaro davanti casa con un portico chiuso, pedane e un tetto a sbalzo
Ispirazione per un grande portico stile marinaro davanti casa con un portico chiuso, pedane e un tetto a sbalzo
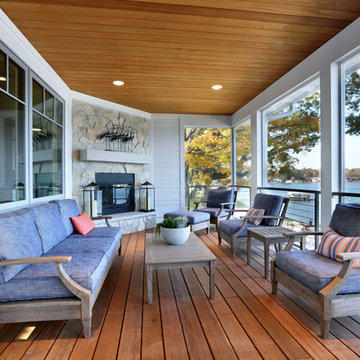
Screened Porch
Immagine di un ampio portico stile marino dietro casa con un portico chiuso e pedane
Immagine di un ampio portico stile marino dietro casa con un portico chiuso e pedane
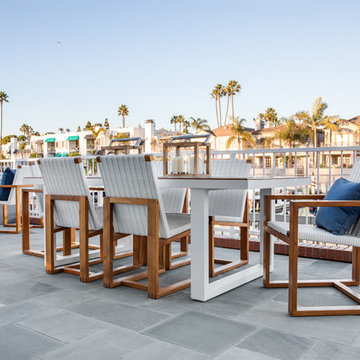
Contemporary Coastal Patio
Design: Three Salt Design Co.
Build: UC Custom Homes
Photo: Chad Mellon
Idee per un patio o portico stile marino di medie dimensioni e dietro casa con pavimentazioni in pietra naturale e nessuna copertura
Idee per un patio o portico stile marino di medie dimensioni e dietro casa con pavimentazioni in pietra naturale e nessuna copertura
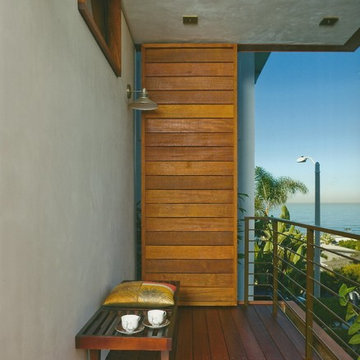
Outdoor patio - the perfect place for your morning coffee. Take in the ocean view off of the master bedroom. Manhattan Beach California walk street home. Thoughtfully designed by Steve Lazar of design + build by South Swell. designbuildbysouthswell.com
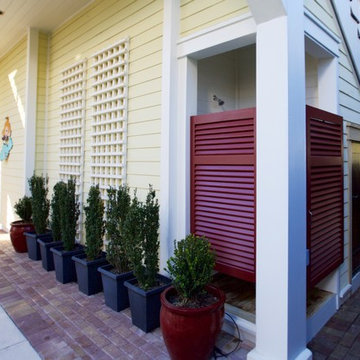
Happy Place Beach House, Watercolor, FL
Immagine di un patio o portico stile marino di medie dimensioni con pavimentazioni in mattoni
Immagine di un patio o portico stile marino di medie dimensioni con pavimentazioni in mattoni
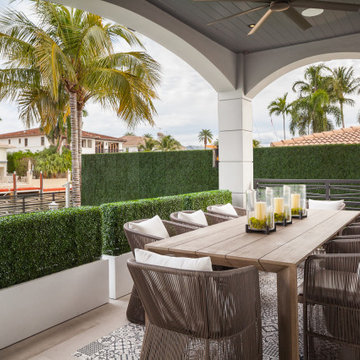
Transitional house patio with dining table and pool.
Foto di un grande patio o portico stile marino dietro casa con piastrelle
Foto di un grande patio o portico stile marino dietro casa con piastrelle
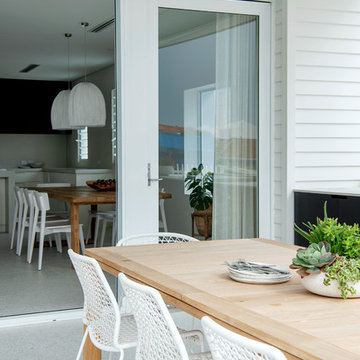
Foto di un grande patio o portico costiero davanti casa con piastrelle e un tetto a sbalzo
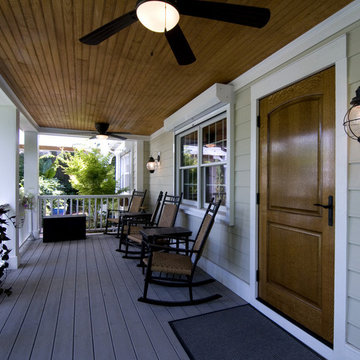
This delightful front porch used to be the entry to a garage. The transformation is extraordinary and inviting. I could sit here ( and do sometimes) for hours. .
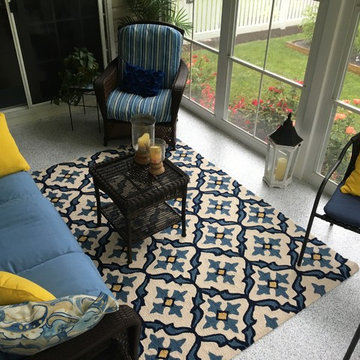
The owners of this beautiful screened-in room chose a custom color blend for their concrete floor coating. They have pulled together an award-winning design. Their floor is now sealed, protected from moisture & mildew, and will give them years of enjoyment.
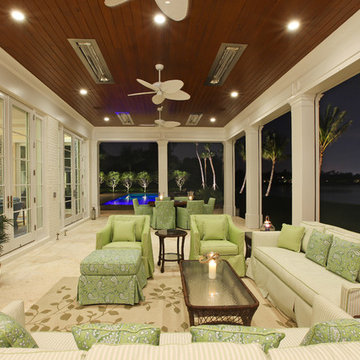
Situated on a three-acre Intracoastal lot with 350 feet of seawall, North Ocean Boulevard is a 9,550 square-foot luxury compound with six bedrooms, six full baths, formal living and dining rooms, gourmet kitchen, great room, library, home gym, covered loggia, summer kitchen, 75-foot lap pool, tennis court and a six-car garage.
A gabled portico entry leads to the core of the home, which was the only portion of the original home, while the living and private areas were all new construction. Coffered ceilings, Carrera marble and Jerusalem Gold limestone contribute a decided elegance throughout, while sweeping water views are appreciated from virtually all areas of the home.
The light-filled living room features one of two original fireplaces in the home which were refurbished and converted to natural gas. The West hallway travels to the dining room, library and home office, opening up to the family room, chef’s kitchen and breakfast area. This great room portrays polished Brazilian cherry hardwood floors and 10-foot French doors. The East wing contains the guest bedrooms and master suite which features a marble spa bathroom with a vast dual-steamer walk-in shower and pedestal tub
The estate boasts a 75-foot lap pool which runs parallel to the Intracoastal and a cabana with summer kitchen and fireplace. A covered loggia is an alfresco entertaining space with architectural columns framing the waterfront vistas.
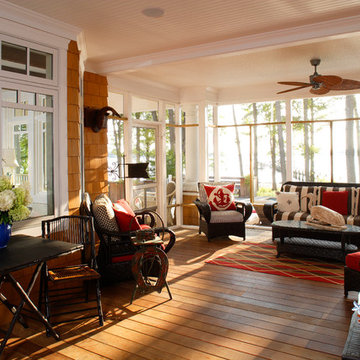
Foto di un grande portico stile marino con pedane e un tetto a sbalzo
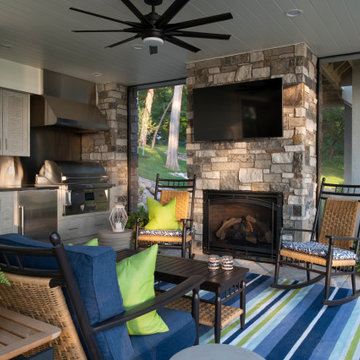
Builder: Michels Homes
Interior Design: Talla Skogmo Interior Design
Cabinetry Design: Megan at Michels Homes
Photography: Scott Amundson Photography
Foto di un grande patio o portico costiero dietro casa con pavimentazioni in mattoni e un tetto a sbalzo
Foto di un grande patio o portico costiero dietro casa con pavimentazioni in mattoni e un tetto a sbalzo
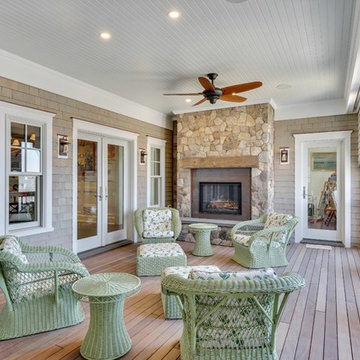
Motion City Media
Ispirazione per un portico costiero di medie dimensioni e davanti casa con un caminetto, pedane e un tetto a sbalzo
Ispirazione per un portico costiero di medie dimensioni e davanti casa con un caminetto, pedane e un tetto a sbalzo
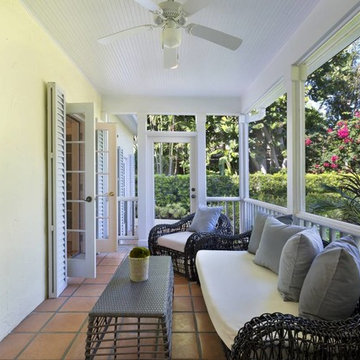
Porch
Ispirazione per un portico stile marinaro di medie dimensioni e dietro casa con un portico chiuso, piastrelle e un tetto a sbalzo
Ispirazione per un portico stile marinaro di medie dimensioni e dietro casa con un portico chiuso, piastrelle e un tetto a sbalzo
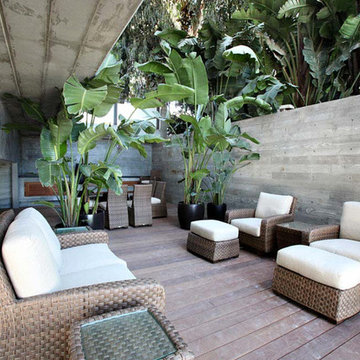
This home features concrete interior and exterior walls, giving it a chic modern look. The Interior concrete walls were given a wood texture giving it a one of a kind look.
We are responsible for all concrete work seen. This includes the entire concrete structure of the home, including the interior walls, stairs and fire places. We are also responsible for the structural concrete and the installation of custom concrete caissons into bed rock to ensure a solid foundation as this home sits over the water. All interior furnishing was done by a professional after we completed the construction of the home.
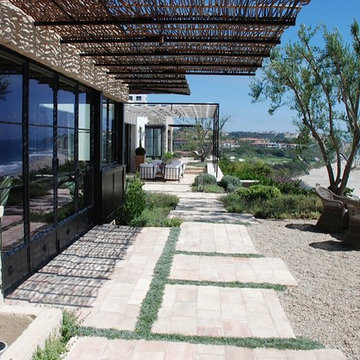
Bob White
Ispirazione per un ampio patio o portico costiero dietro casa con ghiaia, un focolare e una pergola
Ispirazione per un ampio patio o portico costiero dietro casa con ghiaia, un focolare e una pergola
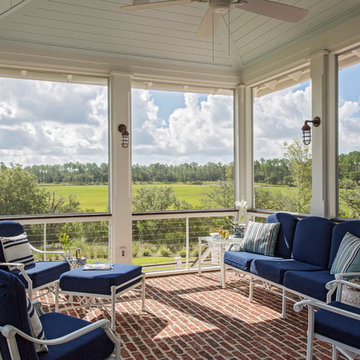
Julia Lynn
Ispirazione per un grande portico stile marino dietro casa con un portico chiuso, pavimentazioni in mattoni e un tetto a sbalzo
Ispirazione per un grande portico stile marino dietro casa con un portico chiuso, pavimentazioni in mattoni e un tetto a sbalzo
Patii e Portici stile marinaro - Foto e idee
6
