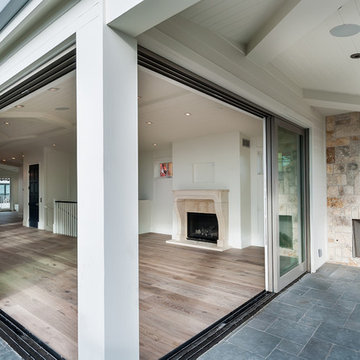Patii e Portici stile marinaro - Foto e idee
Filtra anche per:
Budget
Ordina per:Popolari oggi
241 - 260 di 713 foto
1 di 3
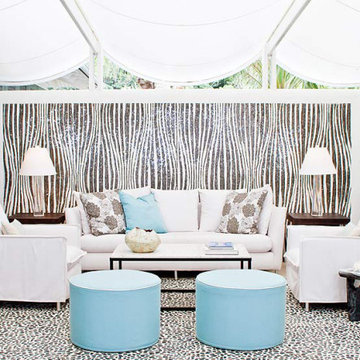
Exterior sitting area. Featuring a custom zebra mosaic, louvers, fine coastal furniture. The flooring is a custom black pebble inlay. There is a white awning that provides shade to the area and also allows a nice breeze to flow through.
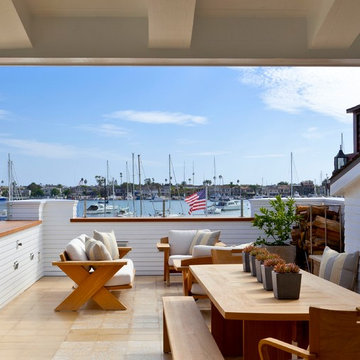
Foto di un grande patio o portico stile marinaro dietro casa con un parasole
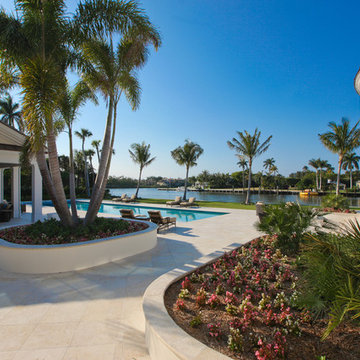
Situated on a three-acre Intracoastal lot with 350 feet of seawall, North Ocean Boulevard is a 9,550 square-foot luxury compound with six bedrooms, six full baths, formal living and dining rooms, gourmet kitchen, great room, library, home gym, covered loggia, summer kitchen, 75-foot lap pool, tennis court and a six-car garage.
A gabled portico entry leads to the core of the home, which was the only portion of the original home, while the living and private areas were all new construction. Coffered ceilings, Carrera marble and Jerusalem Gold limestone contribute a decided elegance throughout, while sweeping water views are appreciated from virtually all areas of the home.
The light-filled living room features one of two original fireplaces in the home which were refurbished and converted to natural gas. The West hallway travels to the dining room, library and home office, opening up to the family room, chef’s kitchen and breakfast area. This great room portrays polished Brazilian cherry hardwood floors and 10-foot French doors. The East wing contains the guest bedrooms and master suite which features a marble spa bathroom with a vast dual-steamer walk-in shower and pedestal tub
The estate boasts a 75-foot lap pool which runs parallel to the Intracoastal and a cabana with summer kitchen and fireplace. A covered loggia is an alfresco entertaining space with architectural columns framing the waterfront vistas.
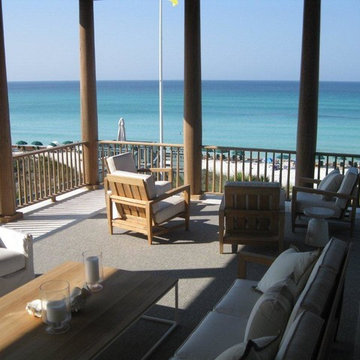
View from salon terrace
Esempio di un portico stile marino di medie dimensioni e dietro casa con pavimentazioni in pietra naturale e un tetto a sbalzo
Esempio di un portico stile marino di medie dimensioni e dietro casa con pavimentazioni in pietra naturale e un tetto a sbalzo
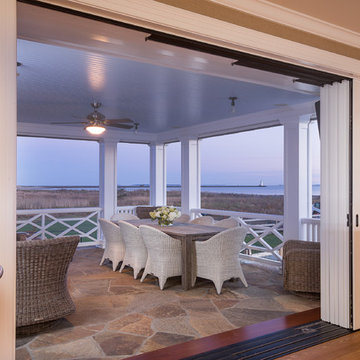
Photographed by Karol Steczkowski
Idee per un patio o portico stile marinaro dietro casa con un focolare, pavimentazioni in pietra naturale e un tetto a sbalzo
Idee per un patio o portico stile marinaro dietro casa con un focolare, pavimentazioni in pietra naturale e un tetto a sbalzo
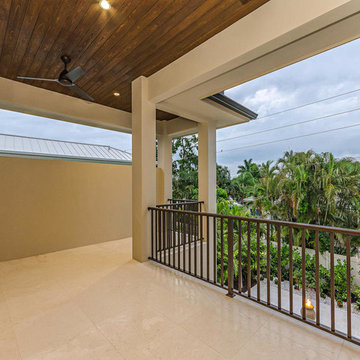
Foto di un grande patio o portico stile marinaro dietro casa con un tetto a sbalzo
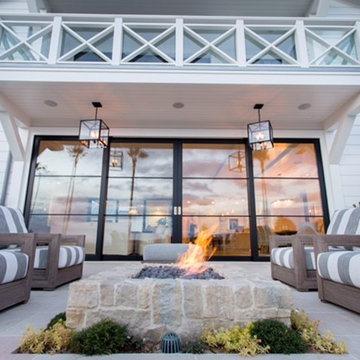
Photography by Ryan Garvin
Idee per un patio o portico stile marino di medie dimensioni con un focolare, piastrelle e un tetto a sbalzo
Idee per un patio o portico stile marino di medie dimensioni con un focolare, piastrelle e un tetto a sbalzo
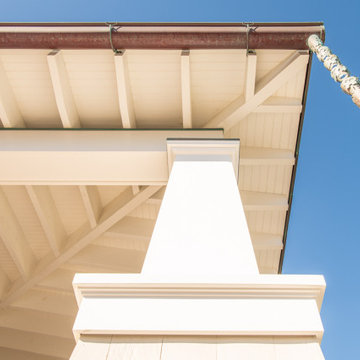
Detail
Idee per un grande portico stile marinaro davanti casa con pedane, un tetto a sbalzo e parapetto in cavi
Idee per un grande portico stile marinaro davanti casa con pedane, un tetto a sbalzo e parapetto in cavi
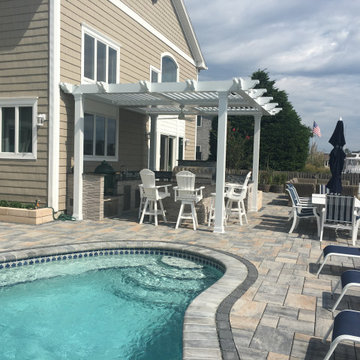
Smart Pergola System Installed over Outdoor Kitchen and Seating Area.
Esempio di un patio o portico stile marino di medie dimensioni e dietro casa con pavimentazioni in pietra naturale e una pergola
Esempio di un patio o portico stile marino di medie dimensioni e dietro casa con pavimentazioni in pietra naturale e una pergola
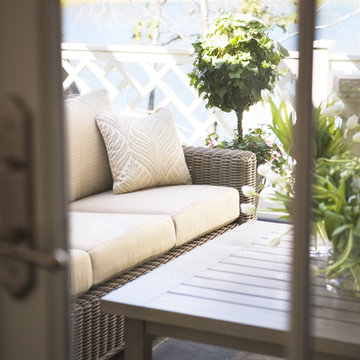
With its cedar shake roof and siding, complemented by Swannanoa stone, this lakeside home conveys the Nantucket style beautifully. The overall home design promises views to be enjoyed inside as well as out with a lovely screened porch with a Chippendale railing.
Throughout the home are unique and striking features. Antique doors frame the opening into the living room from the entry. The living room is anchored by an antique mirror integrated into the overmantle of the fireplace.
The kitchen is designed for functionality with a 48” Subzero refrigerator and Wolf range. Add in the marble countertops and industrial pendants over the large island and you have a stunning area. Antique lighting and a 19th century armoire are paired with painted paneling to give an edge to the much-loved Nantucket style in the master. Marble tile and heated floors give way to an amazing stainless steel freestanding tub in the master bath.
Rachael Boling Photography
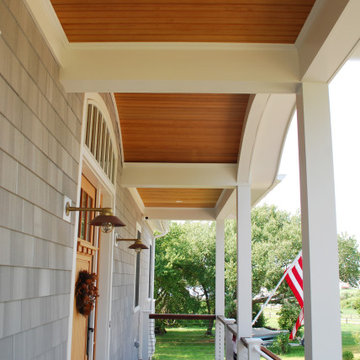
Foto di un grande portico stile marinaro davanti casa con un tetto a sbalzo e parapetto in cavi
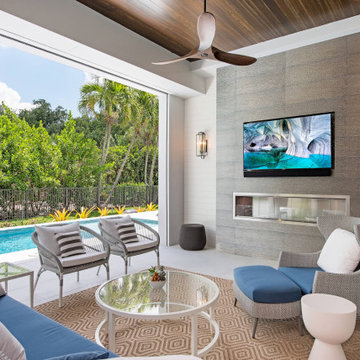
Incredible, timeless design materials and finishes will be the hallmarks of this luxury residence. Designed by MHK Architecture. Unique selections by Patricia Knapp Design will offer a sophisticated yet comfortable environment: wide plank hardwood floors, marble tile, vaulted ceilings, rich paneling, custom wine room, exquisite cabinetry. The elegant coastal design will encompass a mix of traditional and transitional elements providing a clean, classic design with every comfort in mind. A neutral palette of taupes, greys, white, walnut and oak woods along with mixed metals (polished nickel and brass) complete the refined yet comfortable interior design. Attention to detail exists in every space from cabinet design to millwork features to high-end material selections. The high-quality designer selections include THG, Perrin and Rowe, Circa Lighting, Trustile, Emtek and furnishings from Janus et Cie and Loro Piana.
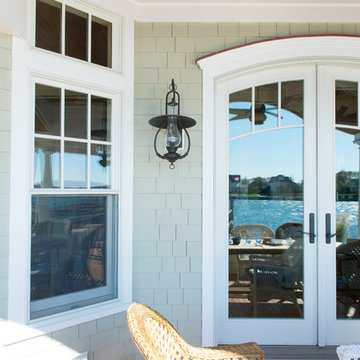
http://www.dlauphoto.com/david/
David Lau
Immagine di un grande portico stile marinaro nel cortile laterale con pedane e un tetto a sbalzo
Immagine di un grande portico stile marinaro nel cortile laterale con pedane e un tetto a sbalzo
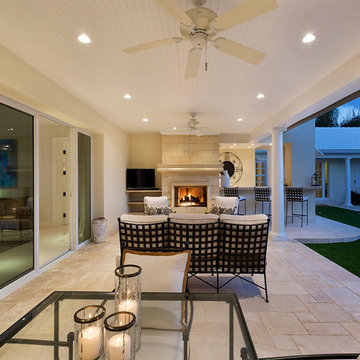
Outdoor Patio
Idee per un patio o portico stile marino di medie dimensioni e dietro casa con un caminetto, cemento stampato e un tetto a sbalzo
Idee per un patio o portico stile marino di medie dimensioni e dietro casa con un caminetto, cemento stampato e un tetto a sbalzo
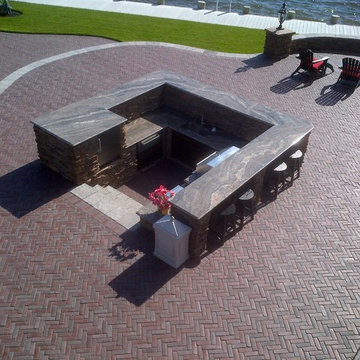
Eldorado Cultured Stone, Unilock Copthorne Pavers, Paver Patio, Outdoor Kitchen Bar Island, Waterfront, Pool Patio, Outdoor Living Environments.
Foto di un grande patio o portico stile marino dietro casa con pavimentazioni in cemento e una pergola
Foto di un grande patio o portico stile marino dietro casa con pavimentazioni in cemento e una pergola
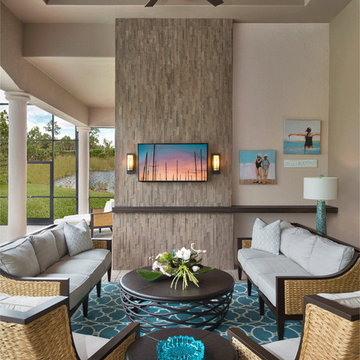
Lanai
Giovanni Photography
Esempio di un grande patio o portico stile marino dietro casa con pavimentazioni in mattoni, nessuna copertura e con illuminazione
Esempio di un grande patio o portico stile marino dietro casa con pavimentazioni in mattoni, nessuna copertura e con illuminazione
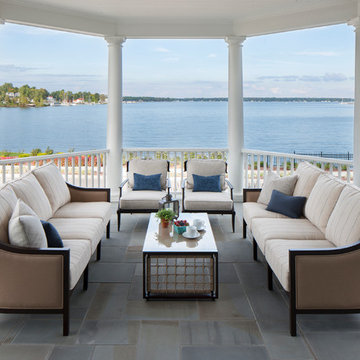
Idee per un ampio patio o portico stile marino nel cortile laterale con un gazebo o capanno
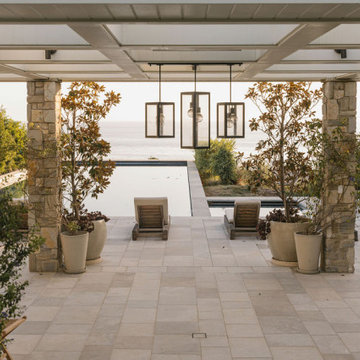
Burdge Architects- Traditional Cape Cod Style Home. Located in Malibu, CA.
Pool and Pool house. Guest house on level above.
Ispirazione per un ampio patio o portico costiero dietro casa con pavimentazioni in cemento
Ispirazione per un ampio patio o portico costiero dietro casa con pavimentazioni in cemento
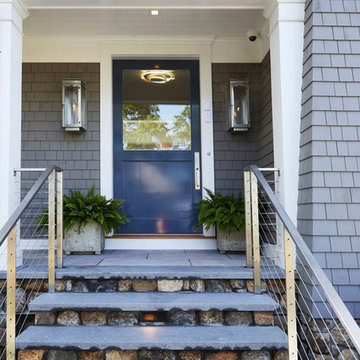
Idee per un grande portico costiero davanti casa con pavimentazioni in pietra naturale e un tetto a sbalzo
Patii e Portici stile marinaro - Foto e idee
13
