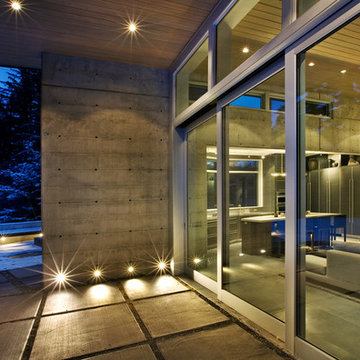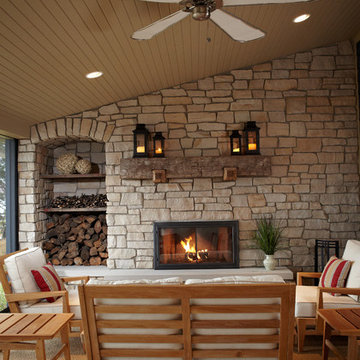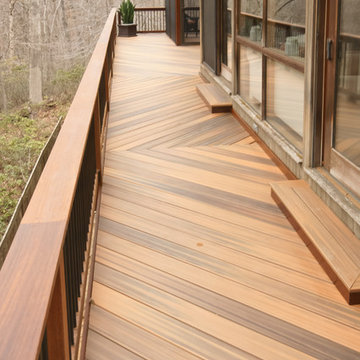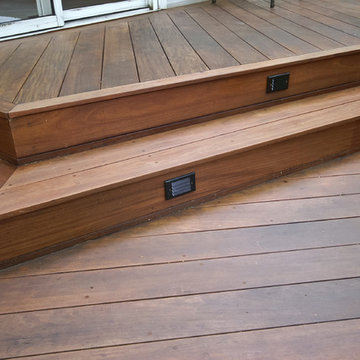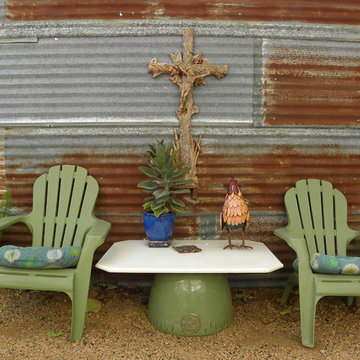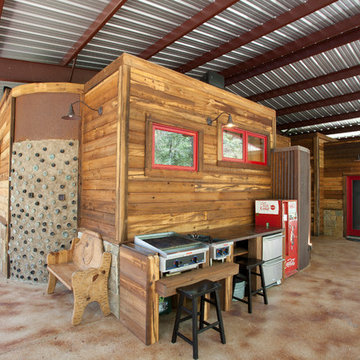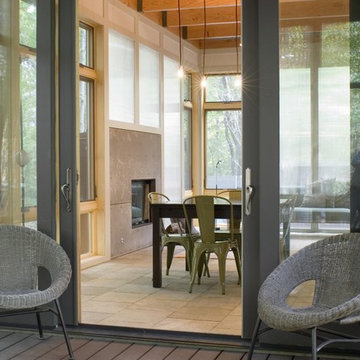Patii e Portici marroni - Foto e idee
Filtra anche per:
Budget
Ordina per:Popolari oggi
1481 - 1500 di 96.413 foto
1 di 2
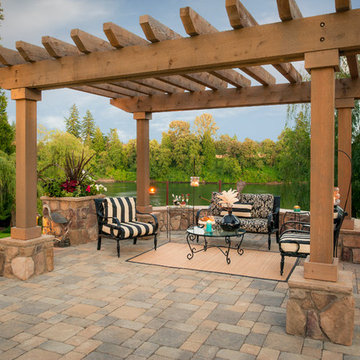
Custom Landscaping Design, Arbors, Trellis, Pergolas, Custom Wood Structures, Outdoor Living Space, Outdoor Seating, Concrete Pavers, Hardscaping, Seat Wall, Outdoor Ambience Lighting
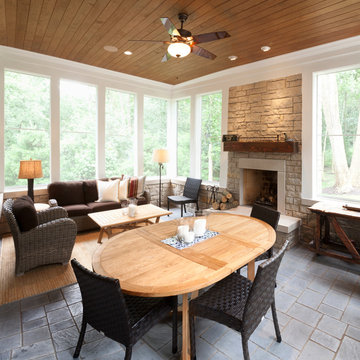
Warm and inviting, this porch has it all.
Amy Braswell
Foto di un portico tradizionale con un focolare e un tetto a sbalzo
Foto di un portico tradizionale con un focolare e un tetto a sbalzo
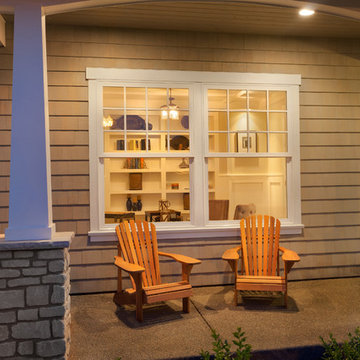
Justin Krug
Esempio di un portico classico con lastre di cemento e un tetto a sbalzo
Esempio di un portico classico con lastre di cemento e un tetto a sbalzo
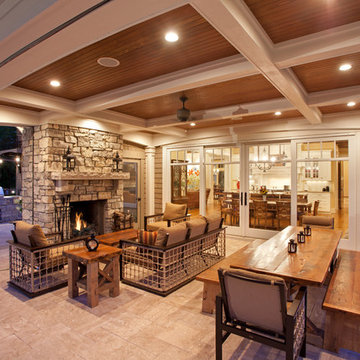
Builder: John Kraemer & Sons
Architecture: Sharratt Design & Co.
Interior Design: Katie Redpath Constable
Photography: Landmark Photography
Immagine di un portico classico con un focolare e un tetto a sbalzo
Immagine di un portico classico con un focolare e un tetto a sbalzo
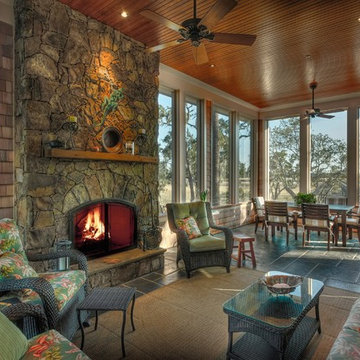
Screened Porch View I. Wilson Baker, Photography
Immagine di un grande portico classico dietro casa con un portico chiuso, piastrelle e un tetto a sbalzo
Immagine di un grande portico classico dietro casa con un portico chiuso, piastrelle e un tetto a sbalzo
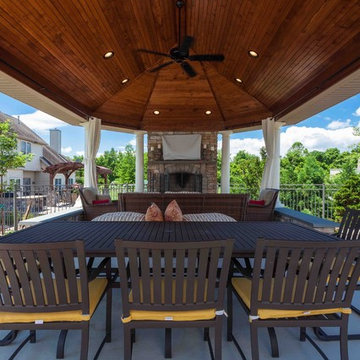
Esempio di un patio o portico tropicale di medie dimensioni e dietro casa con pavimentazioni in mattoni e un gazebo o capanno
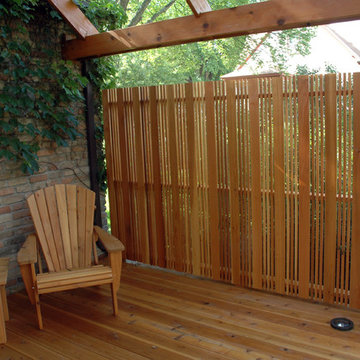
It continued with a unique privacy wall that uses an interesting latticework idea. The latticework uses both 1 X 1 and 1 X 4 inch cedar in a sequence of 3 one inch, followed by 1-four inch strip. The design creates privacy by obscuring views at indirect angles, while letting summer breezes through.
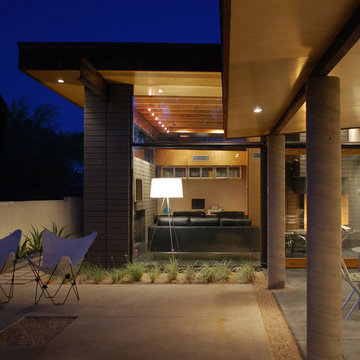
The existing patio porch framing was saved and covered with birch panel plywood to unite the interior and exterior. The framing is supported by steel wide-flange beams and concrete columns echoing the interior language. The new space allows the exterior patio to become an extension of the interior spaces encouraging indoor-outdoor living.
Secrest Architecture LLC
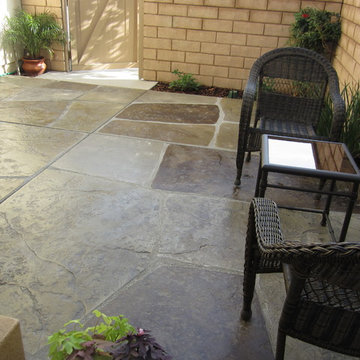
This patio project has been stamped and acid stained with several different colors to achieve the look of imported stone. The grout joints between the patterns were hand-tooled.
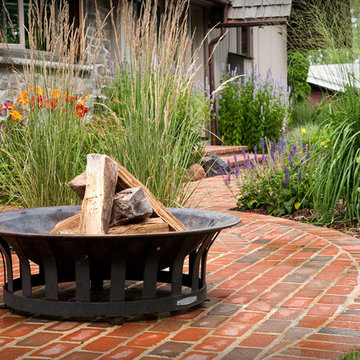
Fire pit patio surrounded by ornamental grasses and perennials.
Westhauser Photography
Ispirazione per un patio o portico bohémian di medie dimensioni e dietro casa con un focolare, pavimentazioni in mattoni e nessuna copertura
Ispirazione per un patio o portico bohémian di medie dimensioni e dietro casa con un focolare, pavimentazioni in mattoni e nessuna copertura
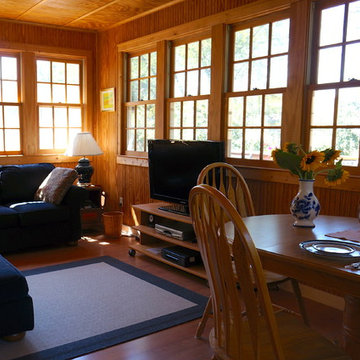
BACKGROUND:
This family of four quickly outgrew the single car garage behind their house. Scott and Gerri also wanted to take advantage of their large back yard with a west-facing three season porch and new deck.
SOLUTION:
Interior Features: Floating wood flooring, double-hung windows, Knotty Pine panel and ceiling details. Exterior Features: Full-width Cedar deck, matching stucco, clapboard siding.
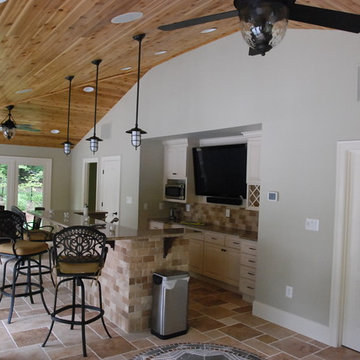
Our client constructed their new home on five wooded acres in Northern Virginia, and they requested our firm to help them design the ultimate backyard retreat complete with custom natural look pool as the main focal point. The pool was designed into an existing hillside, adding natural boulders and multiple waterfalls, raised spa. Next to the spa is a raised natural wood burning fire pit for those cool evenings or just a fun place for the kids to roast marshmallows.
The extensive Techo-bloc Inca paver pool deck, a large custom pool house complete with bar, kitchen/grill area, lounge area with 60" flat screen TV, full audio throughout the pool house & pool area with a full bath to complete the pool area.
For the back of the house, we included a custom composite waterproof deck with lounge area below, recessed lighting, ceiling fans & small outdoor grille area make this space a great place to hangout. For the man of the house, an avid golfer, a large Southwest synthetic putting green (2000 s.f.) with bunker and tee boxes keeps him on top of his game. A kids playhouse, connecting flagstone walks throughout, extensive non-deer appealing landscaping, outdoor lighting, and full irrigation fulfilled all of the client's design parameters.
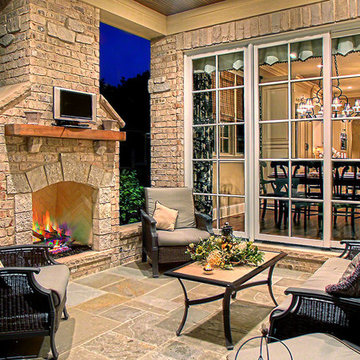
A custom home builder in Chicago's western suburbs, Summit Signature Homes, ushers in a new era of residential construction. With an eye on superb design and value, industry-leading practices and superior customer service, Summit stands alone. Custom-built homes in Clarendon Hills, Hinsdale, Western Springs, and other western suburbs.
Patii e Portici marroni - Foto e idee
75
