Patii e Portici marroni con piastrelle - Foto e idee
Filtra anche per:
Budget
Ordina per:Popolari oggi
1 - 20 di 2.529 foto
1 di 3

Marion Brenner Photography
Esempio di un grande patio o portico contemporaneo davanti casa con piastrelle, nessuna copertura e scale
Esempio di un grande patio o portico contemporaneo davanti casa con piastrelle, nessuna copertura e scale

Large outdoor patio provides seating by fireplace and outdoor dining with bbq and grill.
Foto di un grande patio o portico mediterraneo dietro casa con piastrelle e un tetto a sbalzo
Foto di un grande patio o portico mediterraneo dietro casa con piastrelle e un tetto a sbalzo
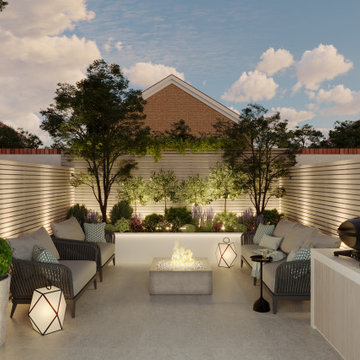
Esempio di un piccolo patio o portico design con un focolare, piastrelle e nessuna copertura

Ispirazione per un patio o portico minimal con piastrelle, nessuna copertura e scale

Custom outdoor Screen Porch with Scandinavian accents, teak dining table, woven dining chairs, and custom outdoor living furniture
Immagine di un portico stile rurale di medie dimensioni e dietro casa con piastrelle, un tetto a sbalzo e con illuminazione
Immagine di un portico stile rurale di medie dimensioni e dietro casa con piastrelle, un tetto a sbalzo e con illuminazione
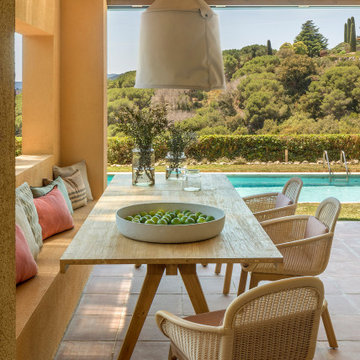
Proyecto realizado por The Room Studio
Fotografías: Mauricio Fuertes
Immagine di un portico mediterraneo di medie dimensioni e dietro casa con piastrelle
Immagine di un portico mediterraneo di medie dimensioni e dietro casa con piastrelle
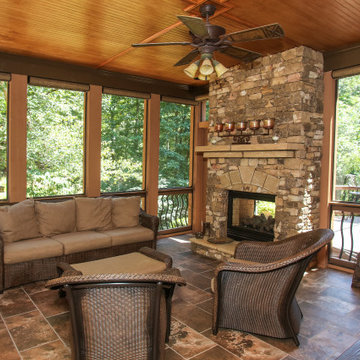
Screened Porch and Deck Repair prior to Landscaping
Esempio di un grande portico tradizionale dietro casa con un portico chiuso, piastrelle e un tetto a sbalzo
Esempio di un grande portico tradizionale dietro casa con un portico chiuso, piastrelle e un tetto a sbalzo
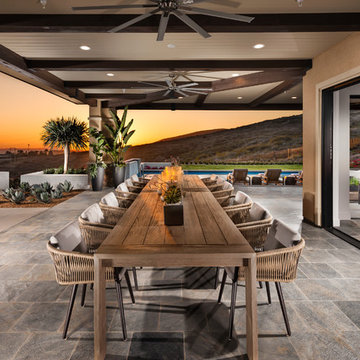
One Oak, Plan 5, Outdoor Patio
https://www.houzz.com/pro/chrismeyerphotography/chris-meyer-photography

Idee per un patio o portico minimalista di medie dimensioni e dietro casa con nessuna copertura e piastrelle

Esempio di un grande patio o portico contemporaneo dietro casa con piastrelle, un tetto a sbalzo e un caminetto
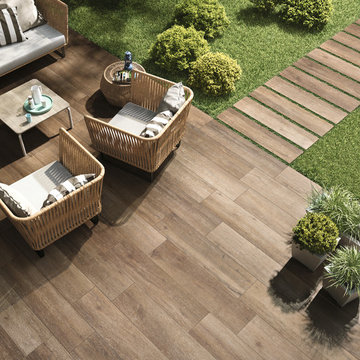
2cm thick porcelain tile can be installed in a variety of ways. For example, they can be installed dry over grass, gravel or sand. They can be installed using pedestals that raise them off the ground. Finally, they can be installed by traditional adhesive methods.
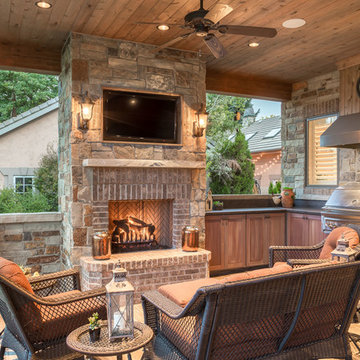
Ispirazione per un grande patio o portico stile rurale dietro casa con un tetto a sbalzo, piastrelle e con illuminazione
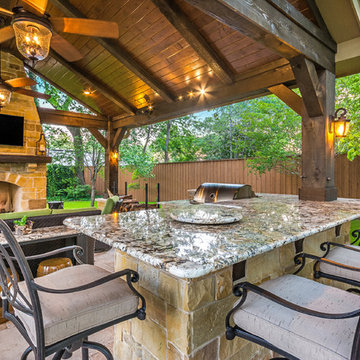
The outdoor kitchen has an L-shaped counter with plenty of space for prepping and serving meals as well as
space for dining.
The fascia is stone and the countertops are granite. The wood-burning fireplace is constructed of the same stone and has a ledgestone hearth and cedar mantle. What a perfect place to cozy up and enjoy a cool evening outside.
The structure has cedar columns and beams. The vaulted ceiling is stained tongue and groove and really
gives the space a very open feel. Special details include the cedar braces under the bar top counter, carriage lights on the columns and directional lights along the sides of the ceiling.
Click Photography
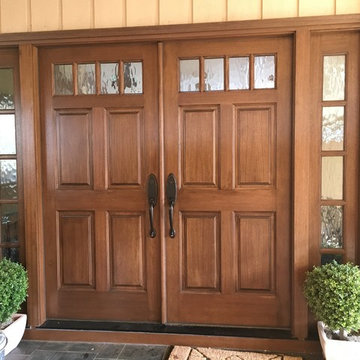
Immagine di un portico tradizionale di medie dimensioni e davanti casa con piastrelle e un tetto a sbalzo
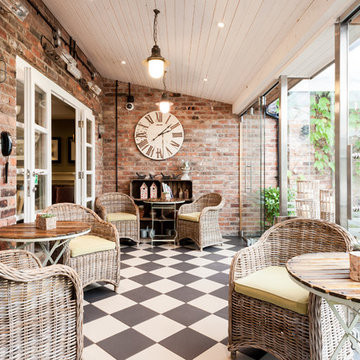
Immagine di un patio o portico country di medie dimensioni con piastrelle e un tetto a sbalzo
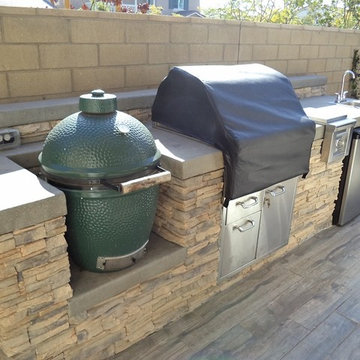
Contractor: California Coast Contracting
Esempio di un patio o portico contemporaneo dietro casa con piastrelle
Esempio di un patio o portico contemporaneo dietro casa con piastrelle
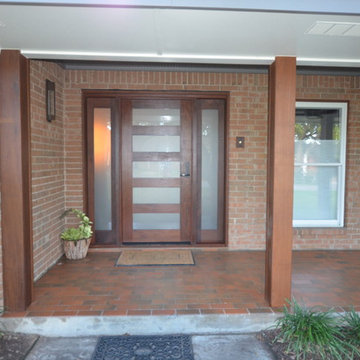
-IPE columns and door. Clear sealed.
-Frosted glass.
-Light: Hubbardton Forge. Model #306403 Axis Medium Outdoor Sconce. 15 Opaque bronze finish.
Steve Reitz Company, Inc.
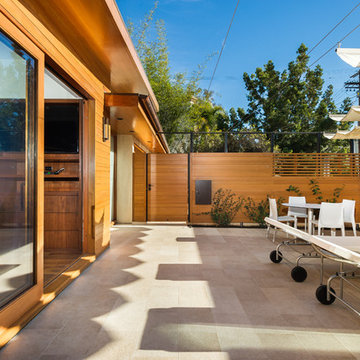
Ulimited Style Photography
Foto di un patio o portico minimalista di medie dimensioni e davanti casa con piastrelle e un parasole
Foto di un patio o portico minimalista di medie dimensioni e davanti casa con piastrelle e un parasole
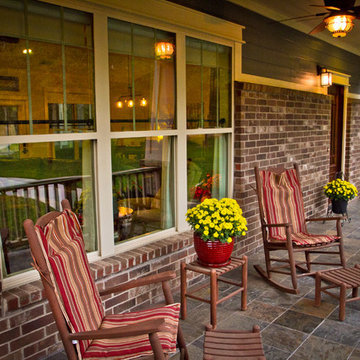
Mr. and Mrs. Page commissioned me to design a home with an open floor plan and an Arts and Crafts design aesthetic. Because the retired couple meant to make this house their "forever home", I incorporated aging-in-place principles. Although the house clocks in at around 2,200 s.f., the massing and siting makes it appear much larger. I minimized circulation space and expressed the interior program through the forms of the exterior. Copious number of windows allow for constant connection to the rural outdoor setting as you move throughout the house.
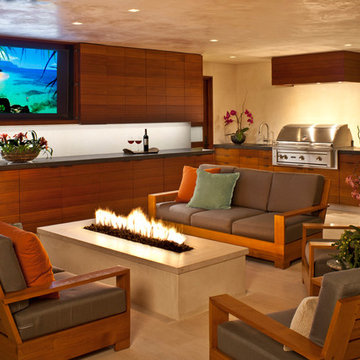
Grey Crawford Photography
Ispirazione per un patio o portico design con piastrelle e un tetto a sbalzo
Ispirazione per un patio o portico design con piastrelle e un tetto a sbalzo
Patii e Portici marroni con piastrelle - Foto e idee
1