Patii e Portici marroni con piastrelle - Foto e idee
Filtra anche per:
Budget
Ordina per:Popolari oggi
101 - 120 di 2.531 foto
1 di 3
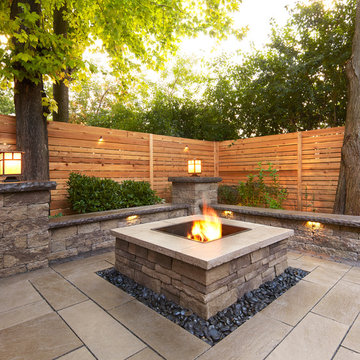
Traditional Style Fire Feature - the Prescott Fire Pit - using Techo-Bloc's Prescott wall & Piedimonte cap.
Foto di un patio o portico chic di medie dimensioni e dietro casa con un focolare, nessuna copertura e piastrelle
Foto di un patio o portico chic di medie dimensioni e dietro casa con un focolare, nessuna copertura e piastrelle
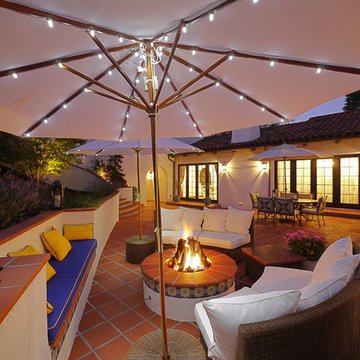
Foto di un patio o portico mediterraneo dietro casa con un focolare e piastrelle
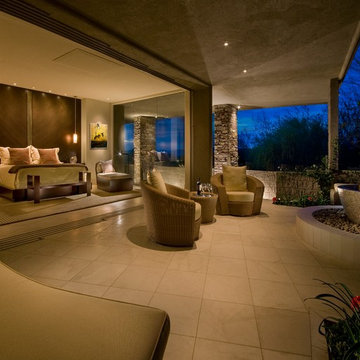
The patio on this side of the house was previously on a two-foot lower level than the bedroom, which had no view of it. We raised the patio and had a wall of pocketing patio doors added to bring the outdoors in. As this is a major remodel, it can only be appreciated if seen in its "before" state. Please go to our website to view the "before and after" photos to appreciate the transformation.
Photography by: Mark Boisclair
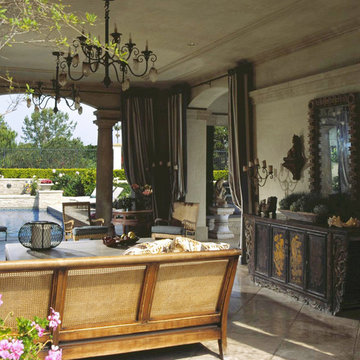
Photo by David Glomb.
This luxurious classic traditional residence was designed for a female executive in the apparel business.
Sofa is from British Khaki.
Winner of the American Society of Interior Designers' Gold Award for Best Home Over 3,500 Sq. Ft. Also, featured on HGTV's Top Ten in 2009.
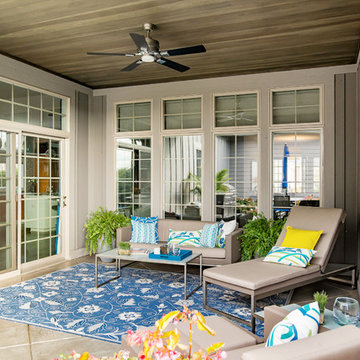
Foto di un portico classico con un tetto a sbalzo, un portico chiuso e piastrelle
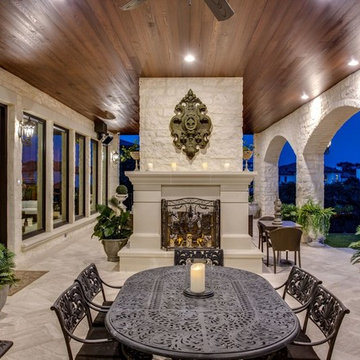
Fourwalls Photography.com, Lynne Sargent, President & CEO of Lynne Sargent Design Solution, LLC
Idee per un grande patio o portico mediterraneo dietro casa con piastrelle, un tetto a sbalzo e un caminetto
Idee per un grande patio o portico mediterraneo dietro casa con piastrelle, un tetto a sbalzo e un caminetto
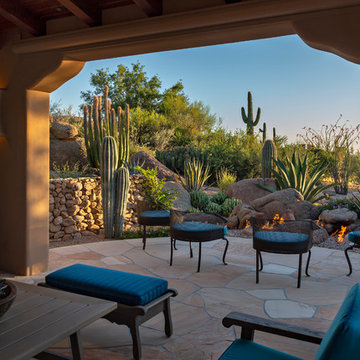
Photo Credits: Steven Thompson
Immagine di un grande patio o portico american style dietro casa con un focolare, piastrelle e un tetto a sbalzo
Immagine di un grande patio o portico american style dietro casa con un focolare, piastrelle e un tetto a sbalzo
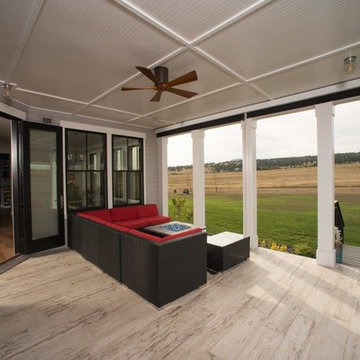
Idee per un portico country di medie dimensioni e dietro casa con un focolare, piastrelle e un tetto a sbalzo
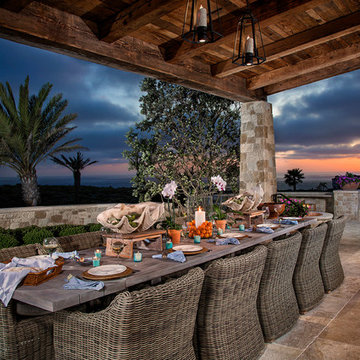
Ispirazione per un patio o portico mediterraneo di medie dimensioni e dietro casa con un tetto a sbalzo e piastrelle
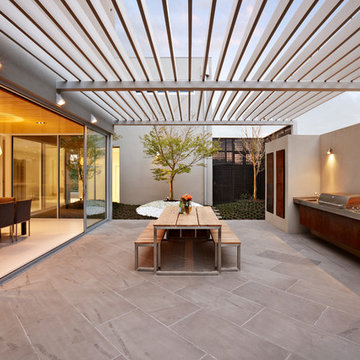
John Wheatley
Foto di un patio o portico contemporaneo di medie dimensioni e dietro casa con piastrelle e una pergola
Foto di un patio o portico contemporaneo di medie dimensioni e dietro casa con piastrelle e una pergola
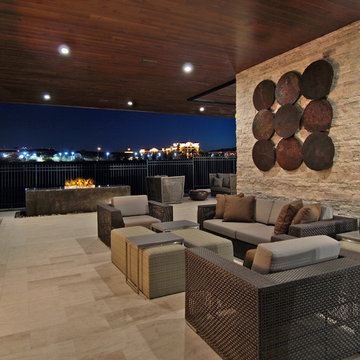
Photography: Eric Penrod
Immagine di un grande patio o portico design dietro casa con un focolare, piastrelle e un tetto a sbalzo
Immagine di un grande patio o portico design dietro casa con un focolare, piastrelle e un tetto a sbalzo
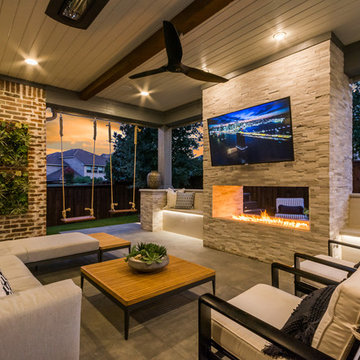
These clients spent the majority of their time outside and entertained frequently, but their existing patio space didn't allow for larger gatherings.
We added nearly 500 square feet to the already 225 square feet existing to create this expansive outdoor living room. The outdoor fireplace is see-thru and can fully convert to wood burning should the clients desire. Beyond the fireplace is a spa built in on two sides with a composite deck, LED step lighting, and outdoor rated TV, and additional counter space.
The outdoor grilling area mimics the interior of the clients home with a kitchen island and space for dining.
Heaters were added in ceiling and mounted to walls to create additional heat sources.
To capture the best lighting, our clients enhanced their space with lighting in the overhangs, underneath the benches adjacent the fireplace, and recessed cans throughout.
Audio/Visual details include an outdoor rated TV by the spa, Sonos surround sound in the main sitting area, the grilling area, and another landscape zone by the spa.
The lighting and audio/visual in this project is also fully automated.
To bring their existing area and new area together for ultimate entertaining, the clients remodeled their exterior breakfast room wall by removing three windows and adding an accordion door with a custom retractable screen to keep bugs out of the home.
For landscape, the existing sod was removed and synthetic turf installed around the entirety of the backyard area along with a small putting green.
Selections:
Flooring - 2cm porcelain paver
Kitchen/island: Fascia is ipe. Counters are 3cm quartzite
Dry Bar: Fascia is stacked stone panels. Counter is 3cm granite.
Ceiling: Painted tongue and groove pine with decorative stained cedar beams.
Additional Paint: Exterior beams painted accent color (do not match existing house colors)
Roof: Slate Tile
Benches: Tile back, stone (bullnose edge) seat and cap
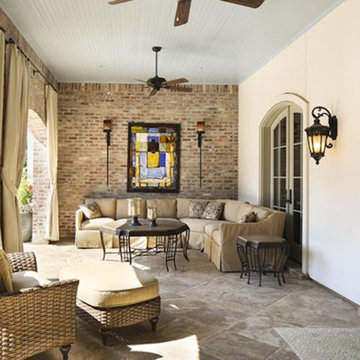
Ispirazione per un patio o portico stile marinaro di medie dimensioni e dietro casa con piastrelle e un tetto a sbalzo
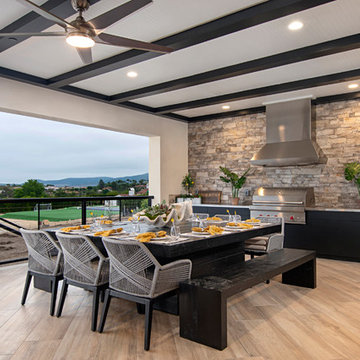
Idee per un ampio patio o portico country dietro casa con piastrelle
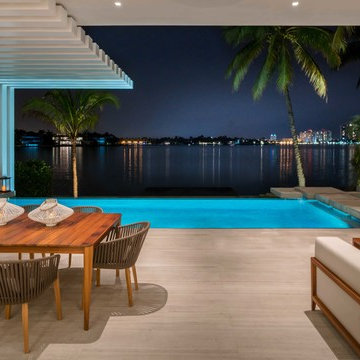
Idee per un grande patio o portico contemporaneo dietro casa con piastrelle e un tetto a sbalzo
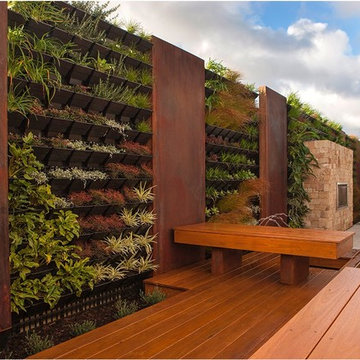
Lares Homes "California House" certainly knows how to bring the outdoors in!
Flawless design continuing a tile from a living area into an outdoor area is a great way to extend your home and make two spaces feel connected.
Tiles by Italia Ceramics
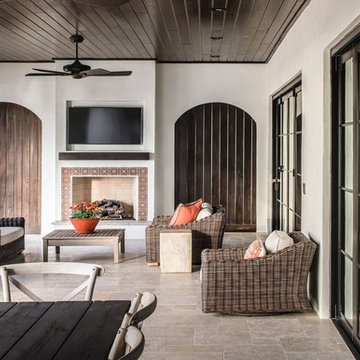
Idee per un grande patio o portico mediterraneo dietro casa con un caminetto, piastrelle e un tetto a sbalzo
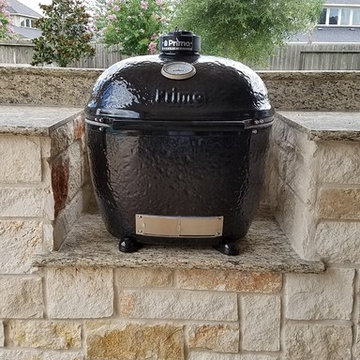
Foto di un grande patio o portico classico dietro casa con piastrelle e un tetto a sbalzo
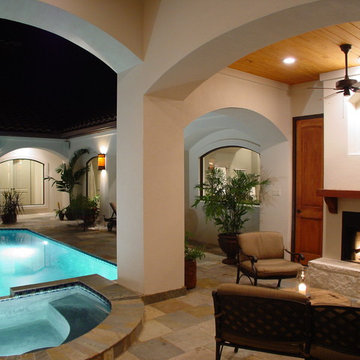
Built by Butterfield Custom Homes
Esempio di un patio o portico mediterraneo di medie dimensioni e in cortile con un focolare, piastrelle e un tetto a sbalzo
Esempio di un patio o portico mediterraneo di medie dimensioni e in cortile con un focolare, piastrelle e un tetto a sbalzo
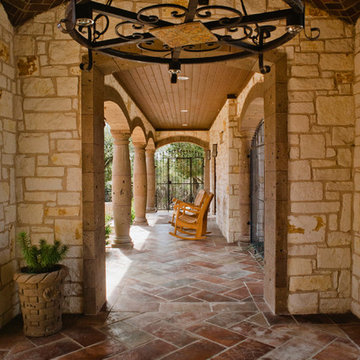
This exterior breezeway is covered with 12x24 Manganese Saltillo terra cotta flooring. The vaulted ceiling also features manganese 3x6 saltillo tile as the ceiling tile.
Drive up to practical luxury in this Hill Country Spanish Style home. The home is a classic hacienda architecture layout. It features 5 bedrooms, 2 outdoor living areas, and plenty of land to roam.
Classic materials used include:
Saltillo Tile - also known as terracotta tile, Spanish tile, Mexican tile, or Quarry tile
Cantera Stone - feature in Pinon, Tobacco Brown and Recinto colors
Copper sinks and copper sconce lighting
Travertine Flooring
Cantera Stone tile
Brick Pavers
Photos Provided by
April Mae Creative
aprilmaecreative.com
Tile provided by Rustico Tile and Stone - RusticoTile.com or call (512) 260-9111 / info@rusticotile.com
Construction by MelRay Corporation
Patii e Portici marroni con piastrelle - Foto e idee
6