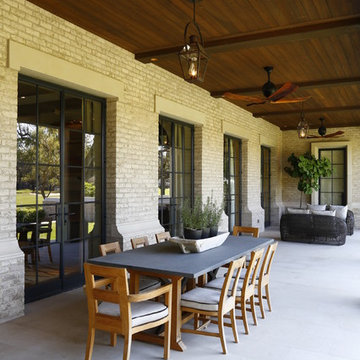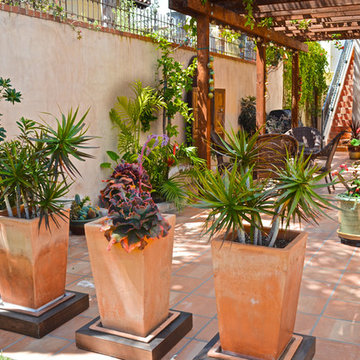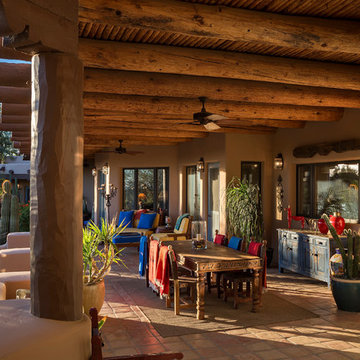Patii e Portici marroni con piastrelle - Foto e idee
Filtra anche per:
Budget
Ordina per:Popolari oggi
61 - 80 di 2.532 foto
1 di 3
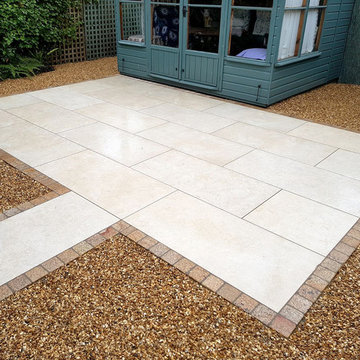
This summer house now has a smart new porcelain paved patio with ember granite setts and Bubbenhall decorative shingle installed by the landscaping team at AWBS
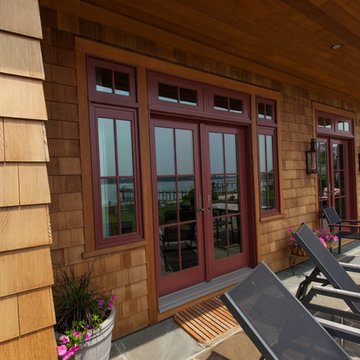
Esempio di un grande patio o portico costiero dietro casa con piastrelle e un tetto a sbalzo
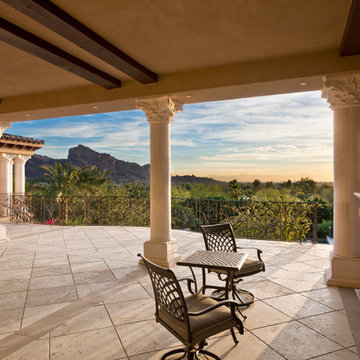
Esempio di un ampio portico mediterraneo dietro casa con un focolare, piastrelle e un tetto a sbalzo
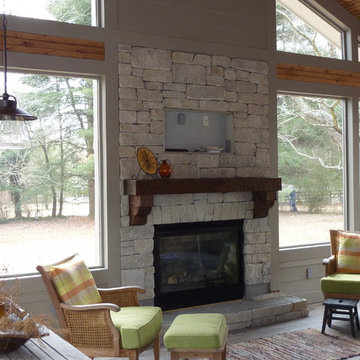
Custom screened porch with tongue and groove ceiling, 12 X 48 porcelain wood plank floor, stone fireplace, rustic mantel, limestone hearth, outdoor fan, outdoor porch furniture, pendant lights, Paint Rockport Gray HC-105 Benjamin Moore.
Location - Brentwood, suburb of Nashville.
Forsythe Home Styling
Forsythe Home Styling
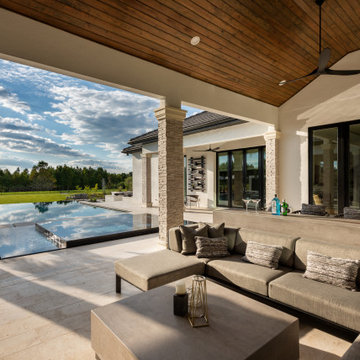
An infinity edge spa of sparkling Vidrepur tile is designed to sit adjacent to the pool and the outdoor lounge- all visible form the home. Full tile surfaces flow from one outdoor room to the next. Brown Jordan outdoor durable lounge sectional seating in neutral hues provides a natural complement to the surface tile tones in the seating area. Custom Built by Ryan Hughes Design Build. Photography by Jimi Smith.
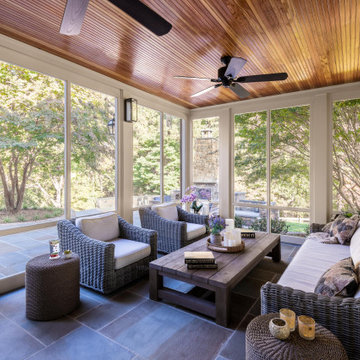
This screened in porch is just off the family room and is a cool place to relax on hot summer days. The porch is the transition space to the outdoor dining space and fireplace.
Photography: Keiana Photography’
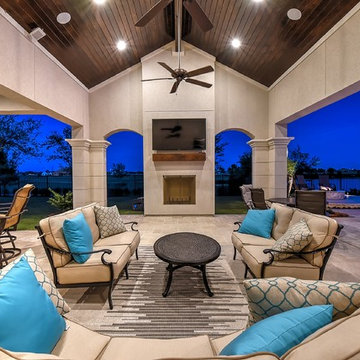
Esempio di un grande patio o portico moderno dietro casa con un caminetto, piastrelle e un tetto a sbalzo
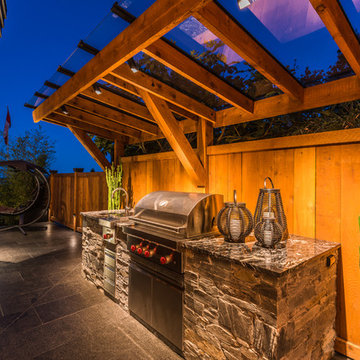
Artez Photography
Esempio di un patio o portico tradizionale di medie dimensioni e nel cortile laterale con piastrelle e una pergola
Esempio di un patio o portico tradizionale di medie dimensioni e nel cortile laterale con piastrelle e una pergola
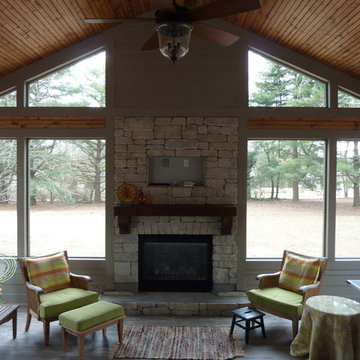
Custom screened porch with tongue and groove ceiling, 12 X 48 porcelain wood plank floor, stone fireplace, rustic mantel, limestone hearth, outdoor fan, outdoor porch furniture, pendant lights, Paint Rockport Gray HC-105 Benjamin Moore.
Location - Brentwood, suburb of Nashville.
Forsythe Home Styling
Forsythe Home Styling
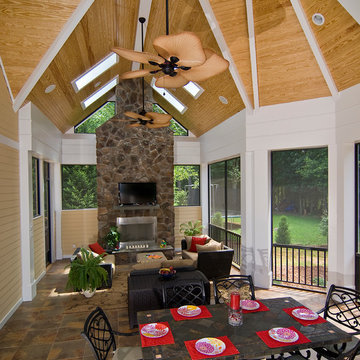
Porch, Outdoor Living Space
www.artisteyephotography.com
Idee per un portico classico di medie dimensioni e dietro casa con un portico chiuso, piastrelle e un tetto a sbalzo
Idee per un portico classico di medie dimensioni e dietro casa con un portico chiuso, piastrelle e un tetto a sbalzo
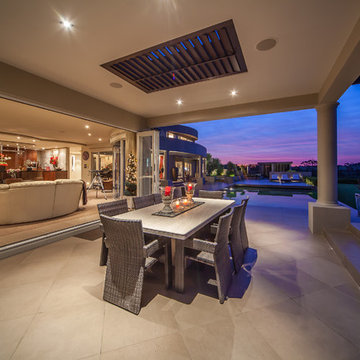
Immagine di un grande patio o portico design davanti casa con piastrelle e un tetto a sbalzo
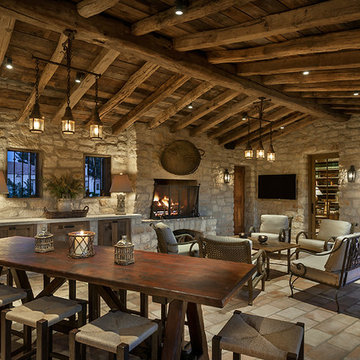
The Old World inspired patio loggia features authentic terra cotta tiles, antique wood beams, and stone walls to recreate all the cherished amenities and recesses that set the stage for life’s most precious moments.
Location: Paradise Valley, AZ
Photography: Mark Boisclair
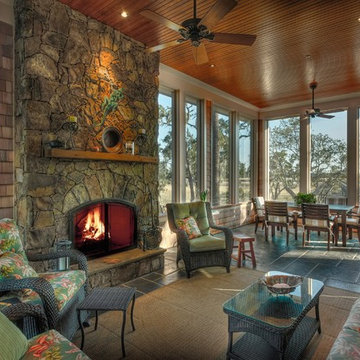
Screened Porch View I. Wilson Baker, Photography
Immagine di un grande portico classico dietro casa con un portico chiuso, piastrelle e un tetto a sbalzo
Immagine di un grande portico classico dietro casa con un portico chiuso, piastrelle e un tetto a sbalzo
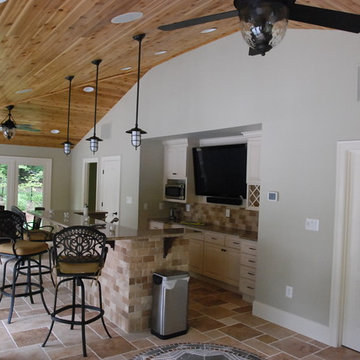
Our client constructed their new home on five wooded acres in Northern Virginia, and they requested our firm to help them design the ultimate backyard retreat complete with custom natural look pool as the main focal point. The pool was designed into an existing hillside, adding natural boulders and multiple waterfalls, raised spa. Next to the spa is a raised natural wood burning fire pit for those cool evenings or just a fun place for the kids to roast marshmallows.
The extensive Techo-bloc Inca paver pool deck, a large custom pool house complete with bar, kitchen/grill area, lounge area with 60" flat screen TV, full audio throughout the pool house & pool area with a full bath to complete the pool area.
For the back of the house, we included a custom composite waterproof deck with lounge area below, recessed lighting, ceiling fans & small outdoor grille area make this space a great place to hangout. For the man of the house, an avid golfer, a large Southwest synthetic putting green (2000 s.f.) with bunker and tee boxes keeps him on top of his game. A kids playhouse, connecting flagstone walks throughout, extensive non-deer appealing landscaping, outdoor lighting, and full irrigation fulfilled all of the client's design parameters.
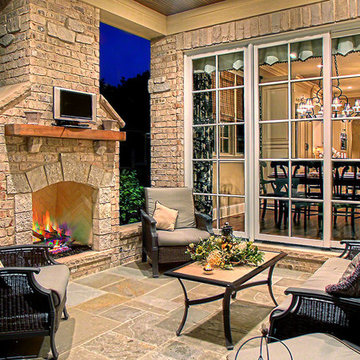
A custom home builder in Chicago's western suburbs, Summit Signature Homes, ushers in a new era of residential construction. With an eye on superb design and value, industry-leading practices and superior customer service, Summit stands alone. Custom-built homes in Clarendon Hills, Hinsdale, Western Springs, and other western suburbs.
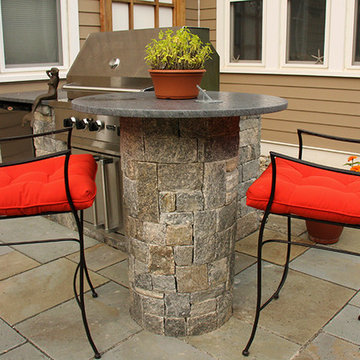
This stunning outdoor grill and dining area highlights the Quarry Mill's Ellsworth natural thin stone veneer. Ellsworth natural stone veneer is a beautifully neutral New England granite. The stone has deep rich tones with subtle natural weathering. Having been split with a hydraulic press this thin stone veneer has a rough texture. Ellsworth has predominantly grey tones with some gold and tan. The stone is castle rock style and characterized by the large rectangular pieces of stone. This style is also referred to as square-rectangular or square-rec for short. The individual pieces can range from 4″-12″ in height. The castle rock style is most commonly found on large scale exterior projects and is almost always installed with a mortar joint between the pieces of stone.
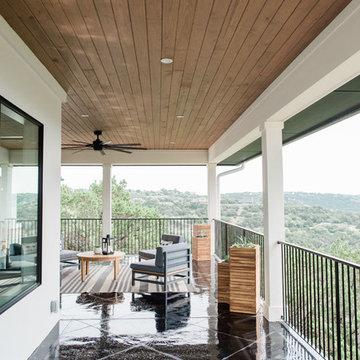
Madeline Harper Photography
Ispirazione per un grande patio o portico classico dietro casa con un tetto a sbalzo e piastrelle
Ispirazione per un grande patio o portico classico dietro casa con un tetto a sbalzo e piastrelle
Patii e Portici marroni con piastrelle - Foto e idee
4
