Patii e Portici marroni dietro casa - Foto e idee
Filtra anche per:
Budget
Ordina per:Popolari oggi
1 - 20 di 22.597 foto
1 di 3

Residential home in Santa Cruz, CA
This stunning front and backyard project was so much fun! The plethora of K&D's scope of work included: smooth finished concrete walls, multiple styles of horizontal redwood fencing, smooth finished concrete stepping stones, bands, steps & pathways, paver patio & driveway, artificial turf, TimberTech stairs & decks, TimberTech custom bench with storage, shower wall with bike washing station, custom concrete fountain, poured-in-place fire pit, pour-in-place half circle bench with sloped back rest, metal pergola, low voltage lighting, planting and irrigation! (*Adorable cat not included)
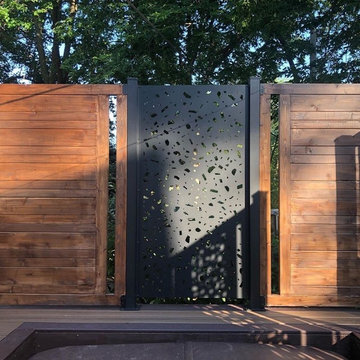
The homeowner wanted to create an enclosure around their built-in hot tub to add some privacy. The contractor, Husker Decks, designed a privacy wall with alternating materials. The aluminum privacy screen in 'River Rock' mixed with a horizontal wood wall in a rich stain blend to create a privacy wall that blends perfectly into the homeowner's backyard space and style.
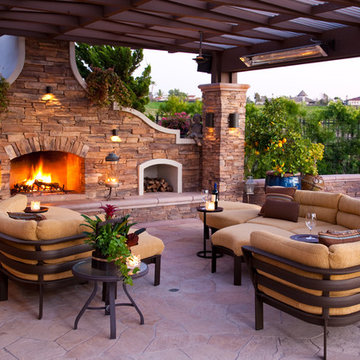
Harrison Photographic
Esempio di un patio o portico mediterraneo di medie dimensioni e dietro casa con un focolare, una pergola e pavimentazioni in pietra naturale
Esempio di un patio o portico mediterraneo di medie dimensioni e dietro casa con un focolare, una pergola e pavimentazioni in pietra naturale

Traditional Style Fire Feature - the Prescott Fire Pit - using Techo-Bloc's Prescott wall & Piedimonte cap.
Immagine di un patio o portico design di medie dimensioni e dietro casa con un focolare, pavimentazioni in pietra naturale e nessuna copertura
Immagine di un patio o portico design di medie dimensioni e dietro casa con un focolare, pavimentazioni in pietra naturale e nessuna copertura

Ispirazione per un grande patio o portico chic dietro casa con pavimentazioni in cemento e una pergola
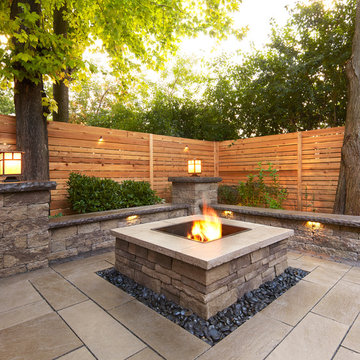
Traditional Style Fire Feature - the Prescott Fire Pit - using Techo-Bloc's Prescott wall & Piedimonte cap.
Idee per un grande patio o portico chic dietro casa con un focolare, pavimentazioni in pietra naturale e nessuna copertura
Idee per un grande patio o portico chic dietro casa con un focolare, pavimentazioni in pietra naturale e nessuna copertura

Our client wanted a rustic chic look for their covered porch. We gave the crown molding and trim a more formal look, but kept the roof more rustic with open rafters.
At Atlanta Porch & Patio we are dedicated to building beautiful custom porches, decks, and outdoor living spaces throughout the metro Atlanta area. Our mission is to turn our clients’ ideas, dreams, and visions into personalized, tangible outcomes. Clients of Atlanta Porch & Patio rest easy knowing each step of their project is performed to the highest standards of honesty, integrity, and dependability. Our team of builders and craftsmen are licensed, insured, and always up to date on trends, products, designs, and building codes. We are constantly educating ourselves in order to provide our clients the best services at the best prices.
We deliver the ultimate professional experience with every step of our projects. After setting up a consultation through our website or by calling the office, we will meet with you in your home to discuss all of your ideas and concerns. After our initial meeting and site consultation, we will compile a detailed design plan and quote complete with renderings and a full listing of the materials to be used. Upon your approval, we will then draw up the necessary paperwork and decide on a project start date. From demo to cleanup, we strive to deliver your ultimate relaxation destination on time and on budget.
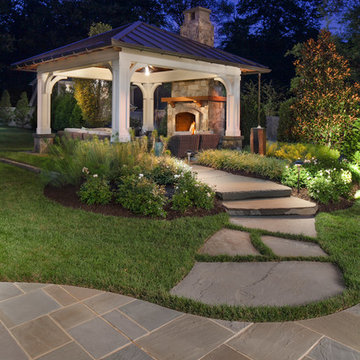
Morgan Howarth Photography, Surrounds Inc.
Foto di un patio o portico tradizionale dietro casa con pavimentazioni in pietra naturale
Foto di un patio o portico tradizionale dietro casa con pavimentazioni in pietra naturale
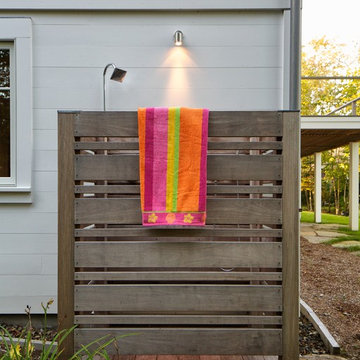
David Clough Photography
Ispirazione per un patio o portico minimal di medie dimensioni e dietro casa con pavimentazioni in pietra naturale e un tetto a sbalzo
Ispirazione per un patio o portico minimal di medie dimensioni e dietro casa con pavimentazioni in pietra naturale e un tetto a sbalzo
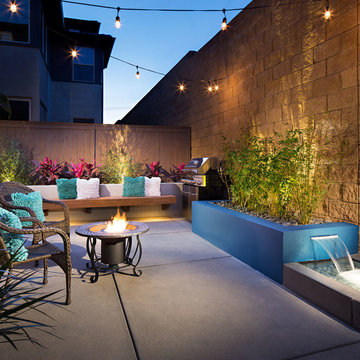
Zack Benson
Ispirazione per un patio o portico design dietro casa e di medie dimensioni con lastre di cemento e nessuna copertura
Ispirazione per un patio o portico design dietro casa e di medie dimensioni con lastre di cemento e nessuna copertura

Maryland Landscaping, Twilight, Pool, Pavillion, Pergola, Spa, Whirlpool, Outdoor Kitchen, Front steps by Wheats Landscaping
Foto di un ampio patio o portico chic dietro casa con pavimentazioni in cemento e una pergola
Foto di un ampio patio o portico chic dietro casa con pavimentazioni in cemento e una pergola
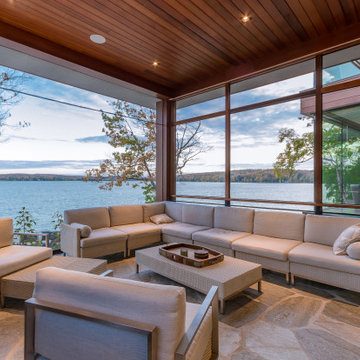
This modern waterfront home was built for today’s contemporary lifestyle with the comfort of a family cottage. Walloon Lake Residence is a stunning three-story waterfront home with beautiful proportions and extreme attention to detail to give both timelessness and character. Horizontal wood siding wraps the perimeter and is broken up by floor-to-ceiling windows and moments of natural stone veneer.
The exterior features graceful stone pillars and a glass door entrance that lead into a large living room, dining room, home bar, and kitchen perfect for entertaining. With walls of large windows throughout, the design makes the most of the lakefront views. A large screened porch and expansive platform patio provide space for lounging and grilling.
Inside, the wooden slat decorative ceiling in the living room draws your eye upwards. The linear fireplace surround and hearth are the focal point on the main level. The home bar serves as a gathering place between the living room and kitchen. A large island with seating for five anchors the open concept kitchen and dining room. The strikingly modern range hood and custom slab kitchen cabinets elevate the design.
The floating staircase in the foyer acts as an accent element. A spacious master suite is situated on the upper level. Featuring large windows, a tray ceiling, double vanity, and a walk-in closet. The large walkout basement hosts another wet bar for entertaining with modern island pendant lighting.
Walloon Lake is located within the Little Traverse Bay Watershed and empties into Lake Michigan. It is considered an outstanding ecological, aesthetic, and recreational resource. The lake itself is unique in its shape, with three “arms” and two “shores” as well as a “foot” where the downtown village exists. Walloon Lake is a thriving northern Michigan small town with tons of character and energy, from snowmobiling and ice fishing in the winter to morel hunting and hiking in the spring, boating and golfing in the summer, and wine tasting and color touring in the fall.

Screen in porch with tongue and groove ceiling with exposed wood beams. Wire cattle railing. Cedar deck with decorative cedar screen door. Espresso stain on wood siding and ceiling. Ceiling fans and joist mount for television.
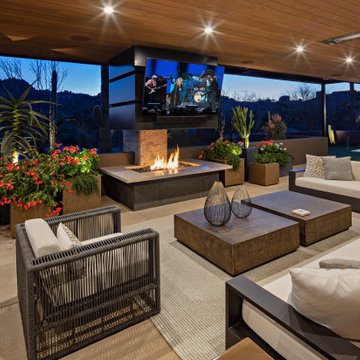
Pool view within the Dato Residence
-
Architect- Tate Studio Architects
Interior- Anita Lang
Builder- Marbella Homes, Inc.
Photo- Thompson Photographic
-
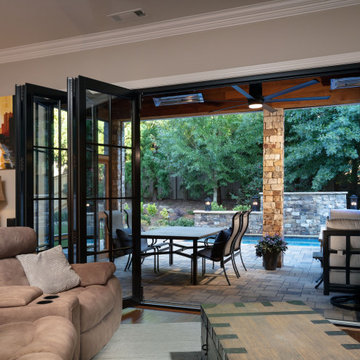
Black steel panoramic doors create a beautiful transition between the interior and exterior spaces allowing for more entertaining options and increased natural light. The covered porch features retractable screens, ceiling-mounted infrared heaters, stained tongue & groove ceiling and a stacked stone fireplace.
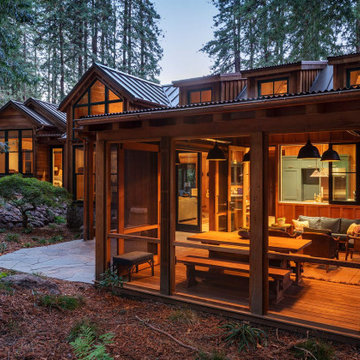
Foto di un patio o portico rustico di medie dimensioni e dietro casa con un focolare, pavimentazioni in pietra naturale e nessuna copertura
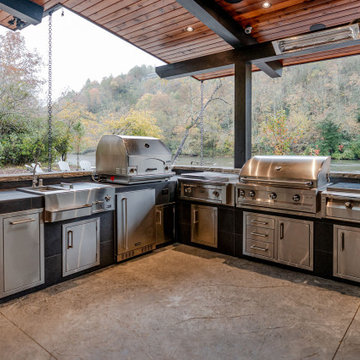
Evening at the River Pavilion provides a quiet setting for relaxation and repose, or one can imagine the off the hook parties that will be held here.
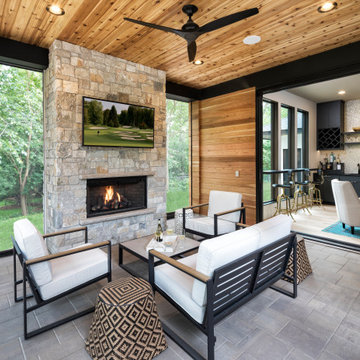
According folding doors open from a lounge area onto a covered porch complete with custom fireplace and TV. It allows guests to flow easily from inside to outside, especially when the phantom screens are down and the doors can remain open.
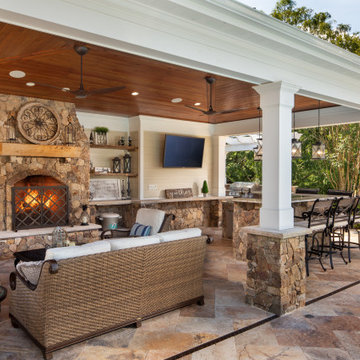
Rosegrove Pool & Landscape
Ispirazione per un patio o portico tradizionale dietro casa
Ispirazione per un patio o portico tradizionale dietro casa
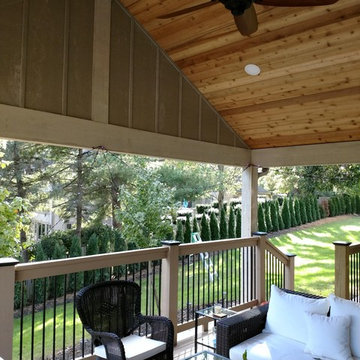
All the porch trim was created with Boral wrap. The interior and exterior of the gable includes both Hardie board siding and Boral trim elements.
Ispirazione per un grande portico dietro casa con un tetto a sbalzo
Ispirazione per un grande portico dietro casa con un tetto a sbalzo
Patii e Portici marroni dietro casa - Foto e idee
1