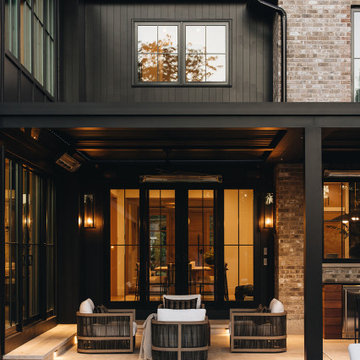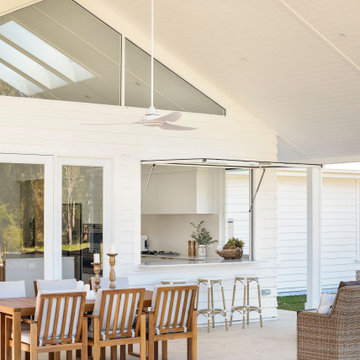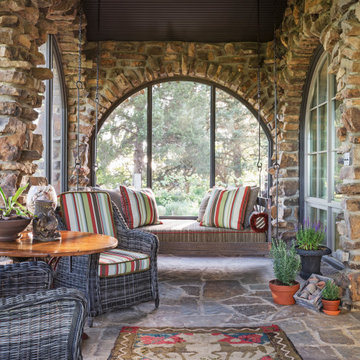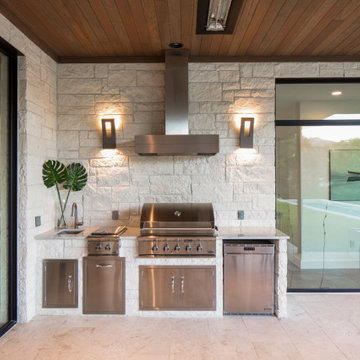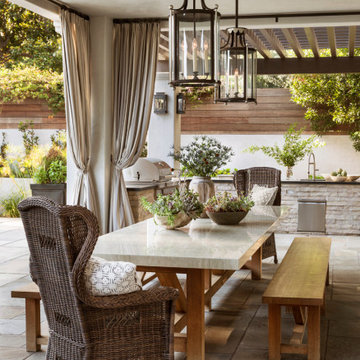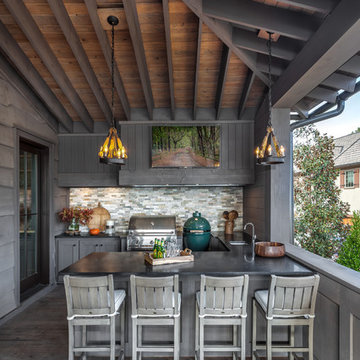Patii e Portici marroni, neri - Foto e idee
Filtra anche per:
Budget
Ordina per:Popolari oggi
1 - 20 di 168.781 foto
1 di 3
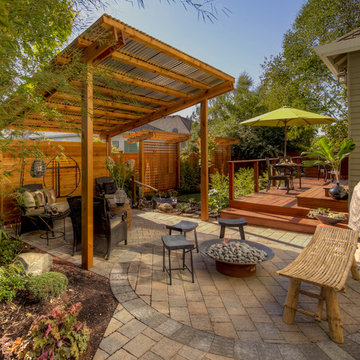
Bamboo water feature, brick patio, fire pit, Japanese garden, Japanese Tea Hut, Japanese water feature, lattice, metal roof, outdoor bench, outdoor dining, fire pit, tree grows up through deck, firepit stools, paver patio, privacy screens, trellis, hardscape patio, Tigerwood Deck, wood beam, wood deck, privacy screens, bubbler water feature, paver walkway
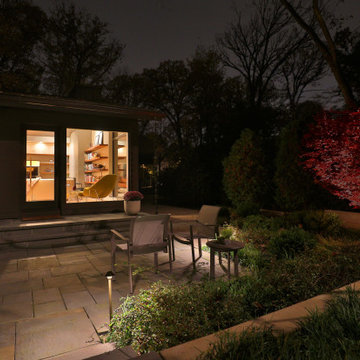
Private space for two adjacent to the study features a bluestone patio, bluestone walls and subtle lighting accents. More low-profile plantings with a specimen Japanese maple further enhance the Mid Century Modern theme.
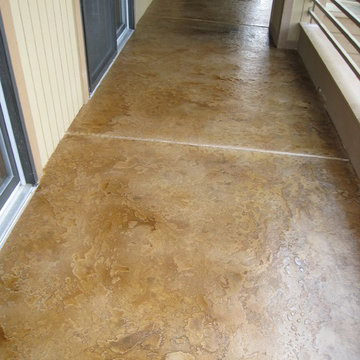
Immagine di un patio o portico contemporaneo di medie dimensioni con cemento stampato

Photography: Garett + Carrie Buell of Studiobuell/ studiobuell.com
Foto di un grande patio o portico stile rurale dietro casa con un tetto a sbalzo e piastrelle
Foto di un grande patio o portico stile rurale dietro casa con un tetto a sbalzo e piastrelle

We designed a three season room with removable window/screens and a large sliding screen door. The Walnut matte rectified field tile floors are heated, We included an outdoor TV, ceiling fans and a linear fireplace insert with star Fyre glass. Outside, we created a seating area around a fire pit and fountain water feature, as well as a new patio for grilling.
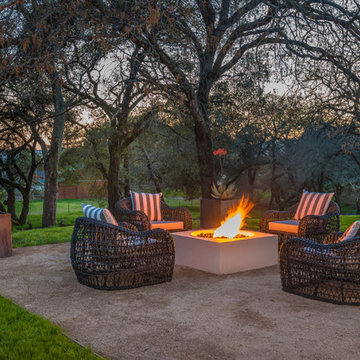
Esempio di un patio o portico country con un focolare, graniglia di granito e nessuna copertura
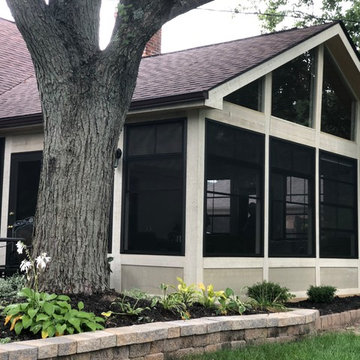
This beautiful Eze Breeze 3 season room looks like a very natural and original extension of the existing home! Archadeck of Columbus achieved a cohesive aesthetic by matching the shingles of the new structure to those original to the home. Low maintenance, high-quality materials go into the construction of our Upper Arlington Eze Breeze porches. The knee wall of this 3 season room boasts Hardie Panels and the room is trimmed in Boral. The gorgeous, dark bronze Eze Breeze windows add dramatic contrast to the light siding and trim. A matching Eze Breeze cabana door was an obvious choice for this project, offering operable windows for ultimate comfort open or closed.
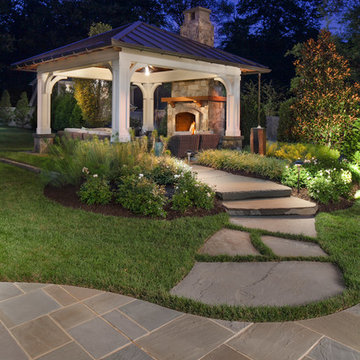
Morgan Howarth Photography, Surrounds Inc.
Foto di un patio o portico tradizionale dietro casa con pavimentazioni in pietra naturale
Foto di un patio o portico tradizionale dietro casa con pavimentazioni in pietra naturale
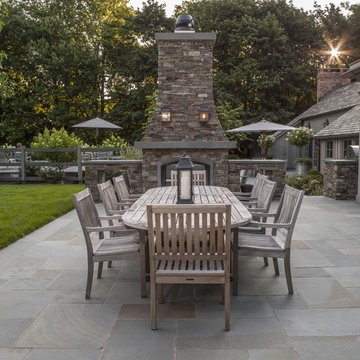
Esempio di un patio o portico country di medie dimensioni e dietro casa con pavimentazioni in pietra naturale e nessuna copertura

Ispirazione per un grande patio o portico classico dietro casa con pavimentazioni in pietra naturale e un gazebo o capanno
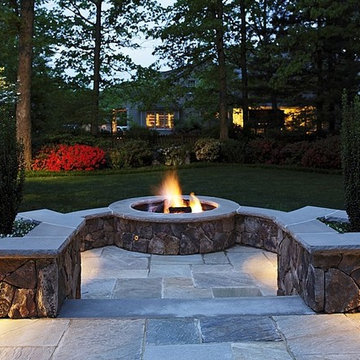
Moriah Remodeling and Construction, Inc.
Ispirazione per un patio o portico chic di medie dimensioni e dietro casa con nessuna copertura e pavimentazioni in pietra naturale
Ispirazione per un patio o portico chic di medie dimensioni e dietro casa con nessuna copertura e pavimentazioni in pietra naturale
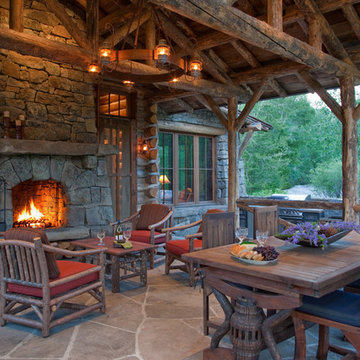
Immagine di un grande patio o portico rustico dietro casa con pavimentazioni in pietra naturale e un tetto a sbalzo
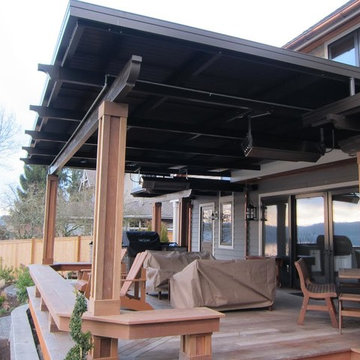
Idee per un patio o portico design di medie dimensioni e dietro casa con pedane e un tetto a sbalzo
Patii e Portici marroni, neri - Foto e idee
1

