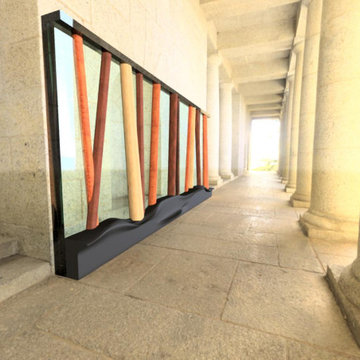Patii e Portici con Pannellatura marroni - Foto e idee
Filtra anche per:
Budget
Ordina per:Popolari oggi
1 - 15 di 15 foto
1 di 3
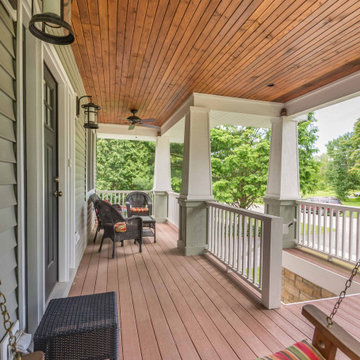
Immagine di un portico di medie dimensioni e davanti casa con pavimentazioni in pietra naturale, un tetto a sbalzo e parapetto in legno
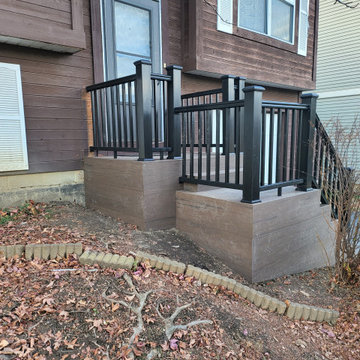
remove the old porch and rebuild out of composite decking.
Esempio di un piccolo portico chic davanti casa con parapetto in materiali misti
Esempio di un piccolo portico chic davanti casa con parapetto in materiali misti
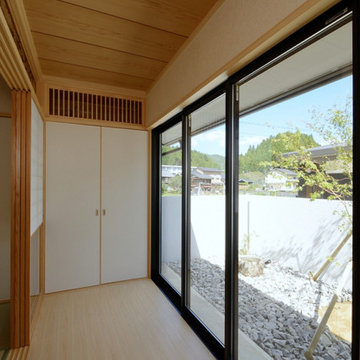
北設の家(愛知県北設楽郡)仏間の広縁
Foto di un portico di medie dimensioni e nel cortile laterale con pavimentazioni in pietra naturale
Foto di un portico di medie dimensioni e nel cortile laterale con pavimentazioni in pietra naturale
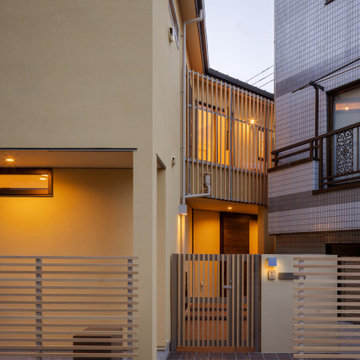
路地の様な玄関アプローチの小道が、居心地良き。
Idee per un portico nordico di medie dimensioni e davanti casa con piastrelle, un tetto a sbalzo e parapetto in legno
Idee per un portico nordico di medie dimensioni e davanti casa con piastrelle, un tetto a sbalzo e parapetto in legno
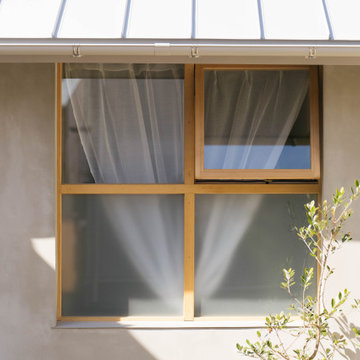
モルタル外壁と製作の木製窓。
Ispirazione per un portico minimalista davanti casa con pavimentazioni in pietra naturale e un tetto a sbalzo
Ispirazione per un portico minimalista davanti casa con pavimentazioni in pietra naturale e un tetto a sbalzo
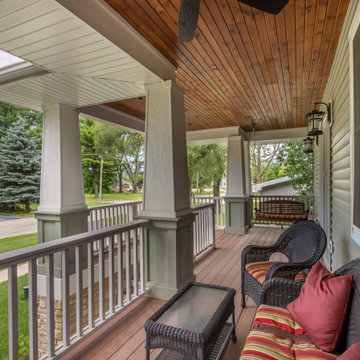
Esempio di un portico di medie dimensioni e davanti casa con pavimentazioni in pietra naturale, un tetto a sbalzo e parapetto in legno
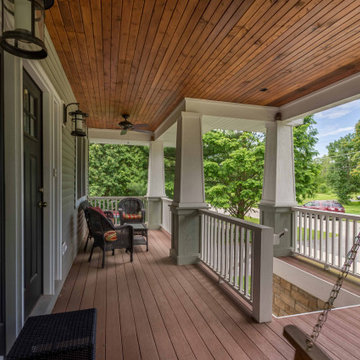
Ispirazione per un portico di medie dimensioni e davanti casa con pavimentazioni in pietra naturale, un tetto a sbalzo e parapetto in legno
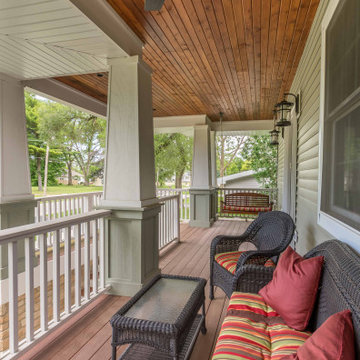
Ispirazione per un portico di medie dimensioni e davanti casa con pavimentazioni in pietra naturale, un tetto a sbalzo e parapetto in legno
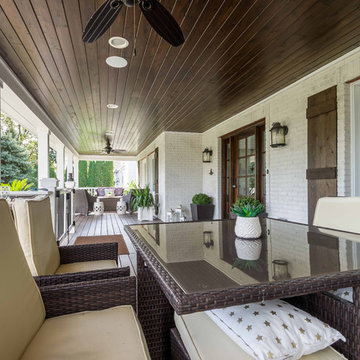
This 1990s brick home had decent square footage and a massive front yard, but no way to enjoy it. Each room needed an update, so the entire house was renovated and remodeled, and an addition was put on over the existing garage to create a symmetrical front. The old brown brick was painted a distressed white.
The 500sf 2nd floor addition includes 2 new bedrooms for their teen children, and the 12'x30' front porch lanai with standing seam metal roof is a nod to the homeowners' love for the Islands. Each room is beautifully appointed with large windows, wood floors, white walls, white bead board ceilings, glass doors and knobs, and interior wood details reminiscent of Hawaiian plantation architecture.
The kitchen was remodeled to increase width and flow, and a new laundry / mudroom was added in the back of the existing garage. The master bath was completely remodeled. Every room is filled with books, and shelves, many made by the homeowner.
Project photography by Kmiecik Imagery.
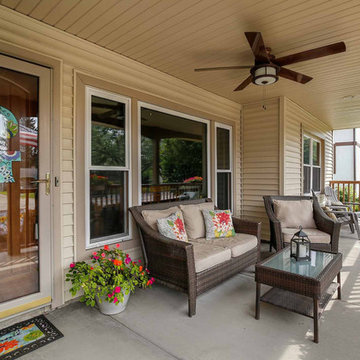
The front porch spans the width of the house, providing a buffer between house, yard, and street. The generous space is an extension of the home and offers an outdoor living space as well as dry entry for visitors.
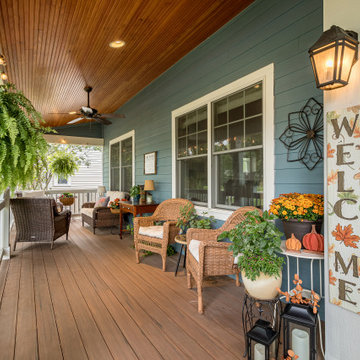
Immagine di un portico classico davanti casa con pavimentazioni in cemento, un tetto a sbalzo e parapetto in legno
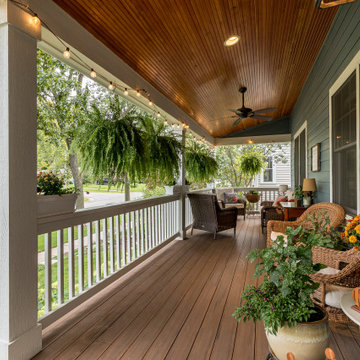
Immagine di un portico tradizionale davanti casa con pavimentazioni in cemento, un tetto a sbalzo e parapetto in legno
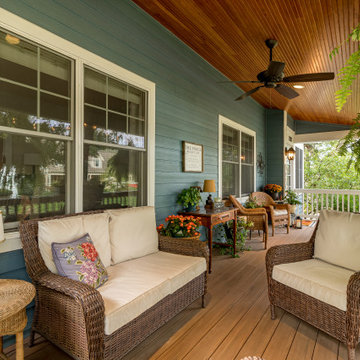
Ispirazione per un portico classico davanti casa con pavimentazioni in cemento, un tetto a sbalzo e parapetto in legno
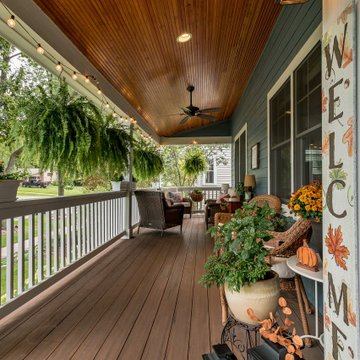
Immagine di un portico tradizionale davanti casa con pavimentazioni in cemento, un tetto a sbalzo e parapetto in legno
Patii e Portici con Pannellatura marroni - Foto e idee
1
