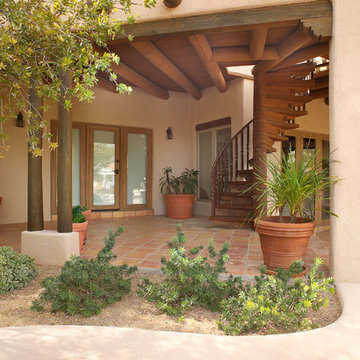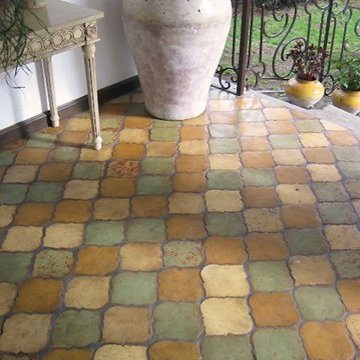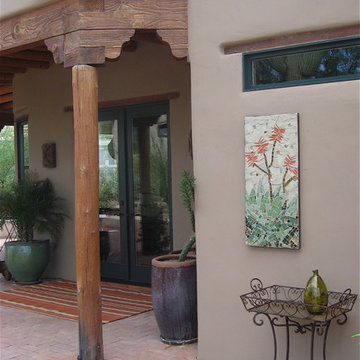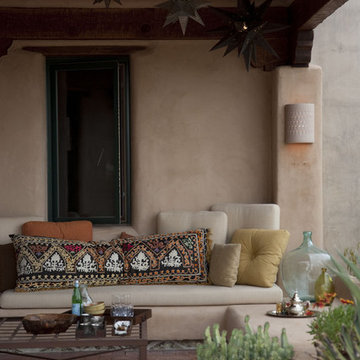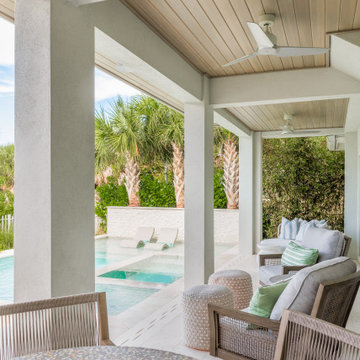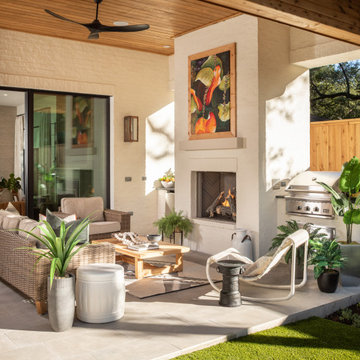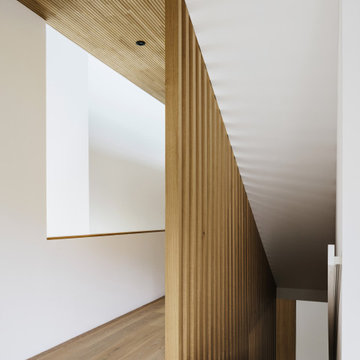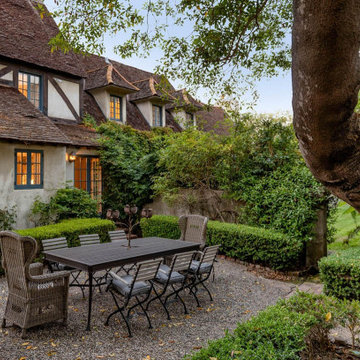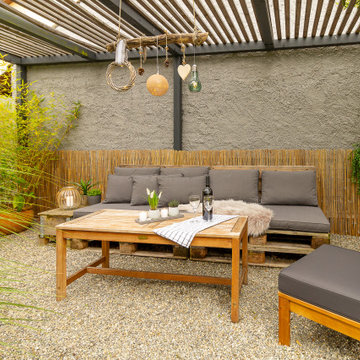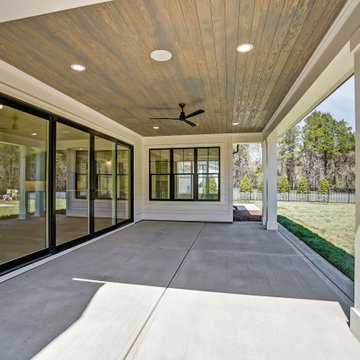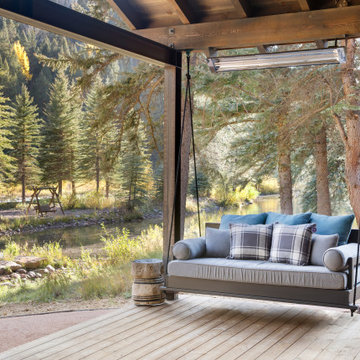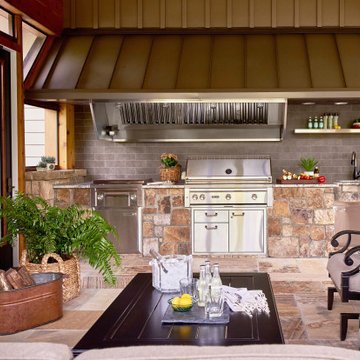Patii e Portici marroni - Foto e idee
Filtra anche per:
Budget
Ordina per:Popolari oggi
1461 - 1480 di 96.413 foto
1 di 2
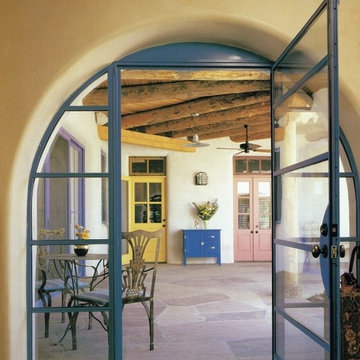
Steel and glass entry door set in double abobe arched opening. View is from entry hall looking out to entry portal with peeled log ceiling and stone floors. Dining Room with sixteen foot sliding glass door is on the left followed by the kitchen, butler pantry through the yellow door and guest suite through the red French doors.
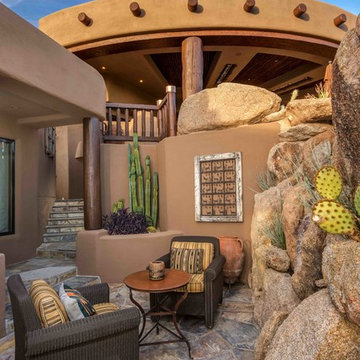
Foto di un piccolo patio o portico american style nel cortile laterale con pavimentazioni in pietra naturale
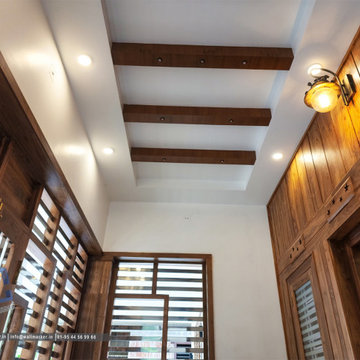
Elevate your interiors with stunning suspended ceilings, designed to add a touch of elegance and creativity to any room. Explore a wide range of false ceiling concepts that blend innovation and aesthetics, transforming your space into a masterpiece of design. Discover the perfect false ceiling ideas to complement your style and elevate your home or office ambiance.
Completed project at Mahe Thalassery
Design and construct your dream home with us
call to know about Home construction and interior services we provide:
9544569966
➡ Visit us : www.wallmarker.in
#livingroom
#home
#falseceiling
#interior
#trending
#builders
#interiordesigner
#thalassery
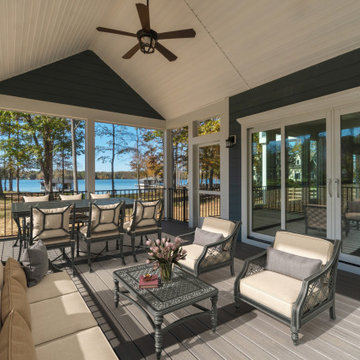
This urban farmhouse creates an eye-catching composition with a combination of vertical and horizontal siding and an arched portico with large double doors and an arched transom window above to bring natural light to the foyer. An open floor plan seamlessly blends the great room, dining room, and island kitchen. Luxury features include a spacious utility room, three garage bays, and a screened porch with a fireplace and grill. A full bathroom accompanies each bedroom including the bedroom/study.
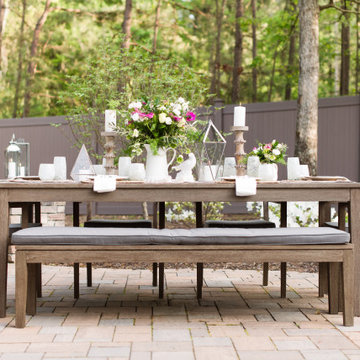
Esempio di un patio o portico classico di medie dimensioni e dietro casa con un focolare, pavimentazioni in cemento e nessuna copertura
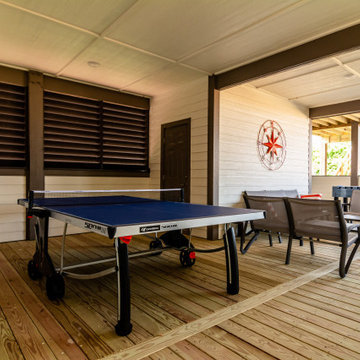
Idee per un ampio patio o portico stile marino dietro casa con pedane e un tetto a sbalzo
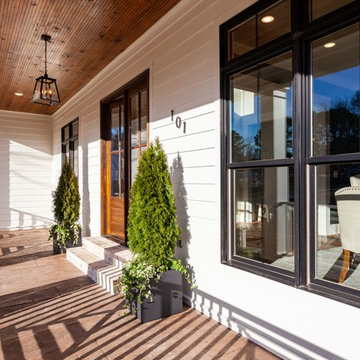
photography by Cynthia Walker Photography
Idee per un portico country di medie dimensioni e davanti casa con pavimentazioni in cemento e un tetto a sbalzo
Idee per un portico country di medie dimensioni e davanti casa con pavimentazioni in cemento e un tetto a sbalzo
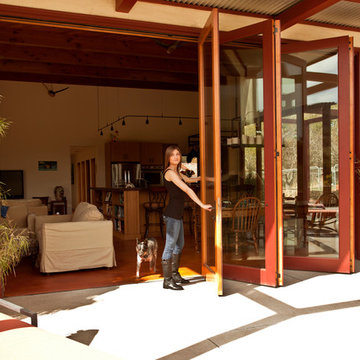
Fold walls open with AG Millworks Bi-fold Doors and change your view of the world. Narrow site lines are available for maximum light, and if you want to go super-big, we make bi-folds with individual door panels as large as 4 feet wide and 13 feet tall. Made in the USA, our doors are energy-efficient and fully customizable with flat panels, divided lites and lock rails. Exquisite wood surfaces on the interior provide warm, luxurious design details. Thick extruded aluminum exteriors with durable baked-on Kynar paint in any imaginable color completes the picture. Bi-Fold Doors are also available with wood exteriors (limited warranty). Expand your world view with AG Millworks Bi-Fold Doors.
Patii e Portici marroni - Foto e idee
74
