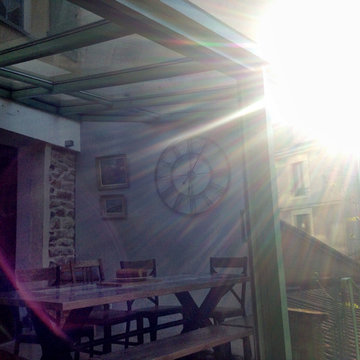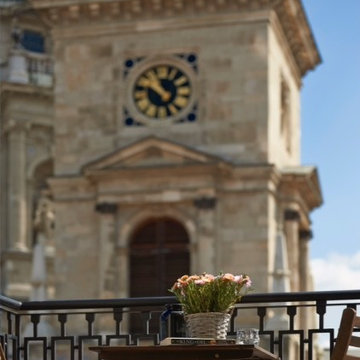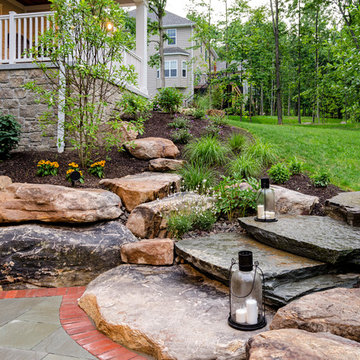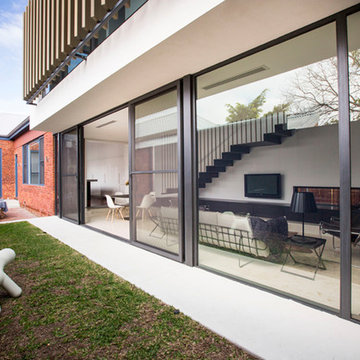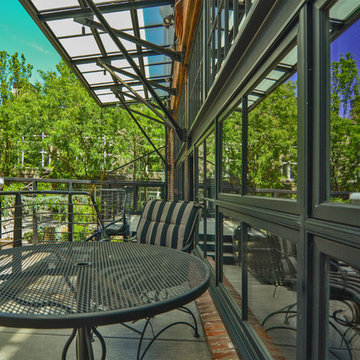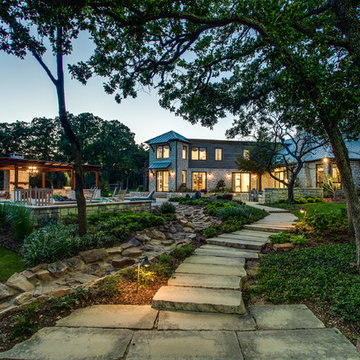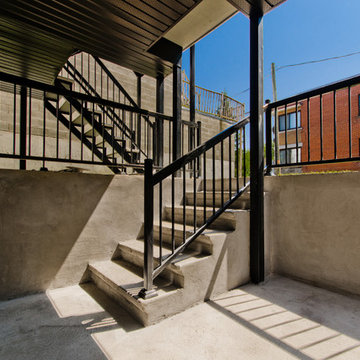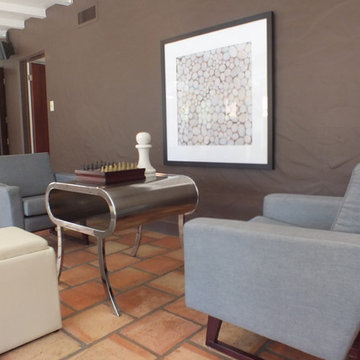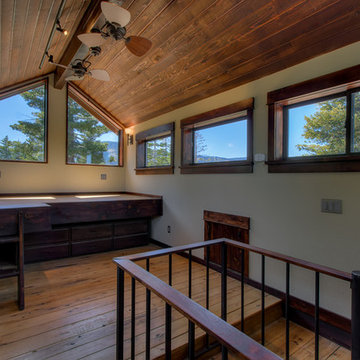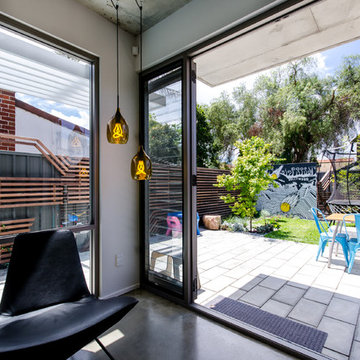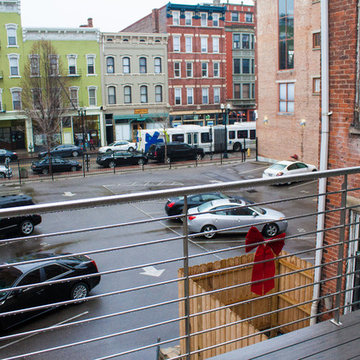Patii e Portici industriali - Foto e idee
Filtra anche per:
Budget
Ordina per:Popolari oggi
1361 - 1380 di 2.334 foto
1 di 2
Trova il professionista locale adatto per il tuo progetto
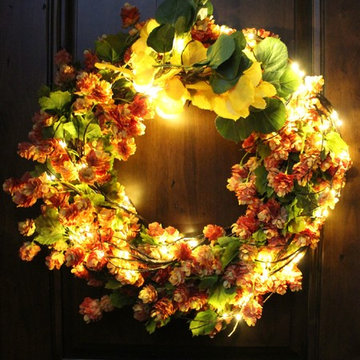
This bountiful wreath of orange Hop blossoms is a perfect way to usher in the Fall Season. Accented with warm white and amber lights this arrangement will adorn your front door or entry as guests arrive for Thanksgiving and other Fall celebrations. 20 inches in diameter. Uses 3 AA batteries.
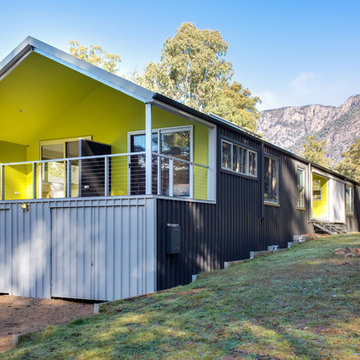
Simon Dallinger
Esempio di un patio o portico industriale di medie dimensioni e davanti casa con pedane e un tetto a sbalzo
Esempio di un patio o portico industriale di medie dimensioni e davanti casa con pedane e un tetto a sbalzo
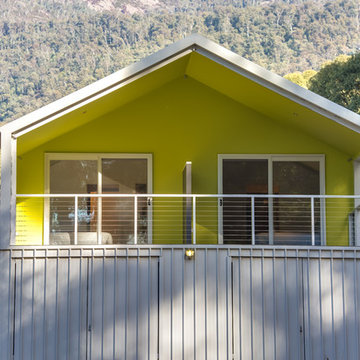
Simon Dallinger
Foto di un patio o portico industriale di medie dimensioni e davanti casa con pedane e un tetto a sbalzo
Foto di un patio o portico industriale di medie dimensioni e davanti casa con pedane e un tetto a sbalzo
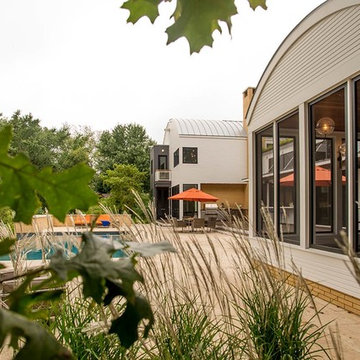
The entire backyard is landscaped beautifully.
Ispirazione per un patio o portico industriale di medie dimensioni e dietro casa
Ispirazione per un patio o portico industriale di medie dimensioni e dietro casa
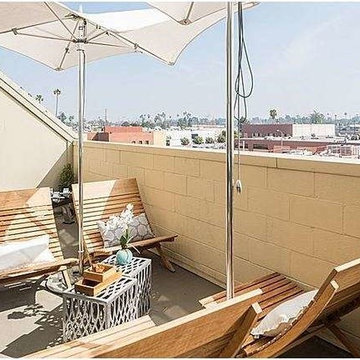
THE CLOSING STAGE - Los Angeles Vacant Home Staging - Sleek & stylish contemporary loft style Santa Monica condo.
Ispirazione per un patio o portico industriale
Ispirazione per un patio o portico industriale
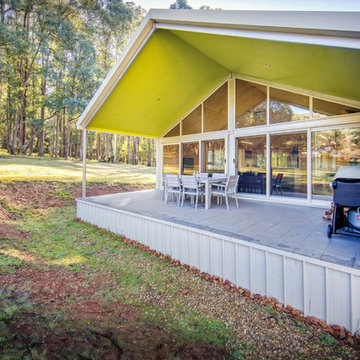
Simon Dallinger
Immagine di un patio o portico industriale di medie dimensioni e nel cortile laterale con pedane e un tetto a sbalzo
Immagine di un patio o portico industriale di medie dimensioni e nel cortile laterale con pedane e un tetto a sbalzo
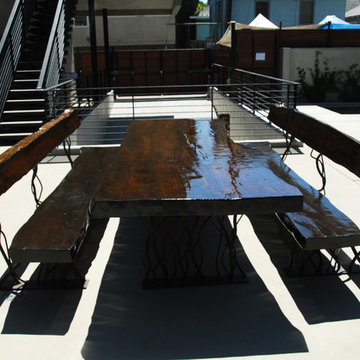
10 feet long live edge table with complimenting benches. Rusted twisted rebar base, rusted steel and unfinished live edge wood slab. The Wood slab will vary dependent on species, each piece would custom finished to suit each order.
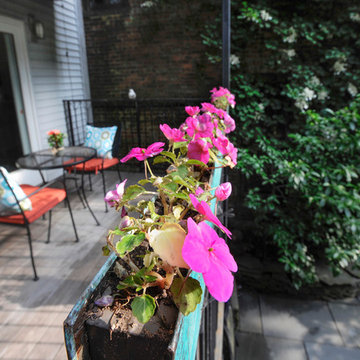
Property marketed by Hudson Place Realty - Sleek, modern & fabulously avant-garde loft style 1 bedroom with stunning 750 sq. ft. private yard. Unmatched in design, fit & finish, this home offers floor to ceiling windows & steel tri-fold sliding privacy doors into bedroom & living space, ultra contemporary kitchen with custom European style cabinetry, center island, high end stainless steel appliances & honed black onyx granite counters.
Clever & resourceful seamless doors create a separate office space & an amazing amount of storage while maintaining a beautiful aesthetic of cork finish & inset lighting. 2 full designer baths, 1 en suite with inset soaking tub, custom tile & double vanities.
The deck & yard make a true urban sanctuary , complete with wisteria covered pergola, perimeter built in stone planters, perennials, vines, climbing hydrangeas and outdoor lighting.
Exposed duct work, high ceilings, hardwood floors, central air conditioning, washer and dryer, designer lighting, Bose surround sound speakers & ceiling fan complete this home.
Patii e Portici industriali - Foto e idee
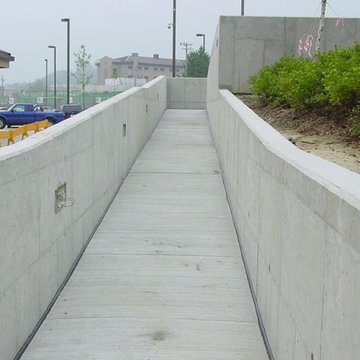
Random
Immagine di un piccolo portico industriale nel cortile laterale con lastre di cemento
Immagine di un piccolo portico industriale nel cortile laterale con lastre di cemento
69
