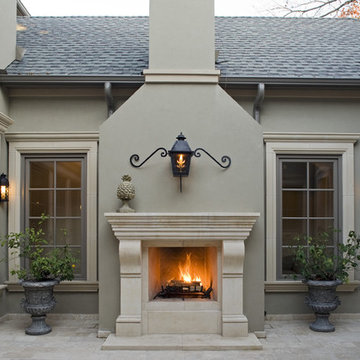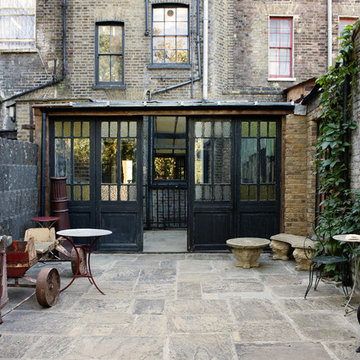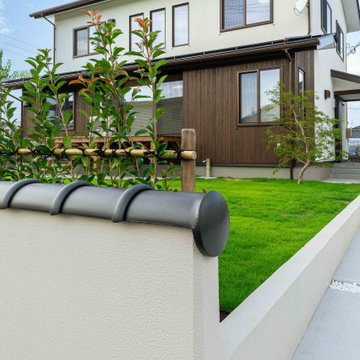Patii e Portici in cortile - Foto e idee
Filtra anche per:
Budget
Ordina per:Popolari oggi
61 - 80 di 11.248 foto
1 di 2
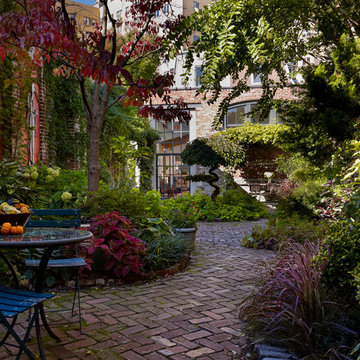
Photography by Jeffrey Totaro
Foto di un patio o portico industriale in cortile con pavimentazioni in mattoni
Foto di un patio o portico industriale in cortile con pavimentazioni in mattoni
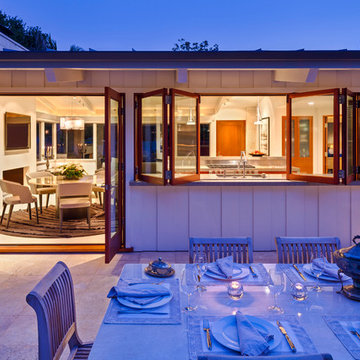
Whole house remodel of a classic Mid-Century style beach bungalow into a modern beach villa.
Architect: Neumann Mendro Andrulaitis
General Contractor: Allen Construction
Photographer: Ciro Coelho
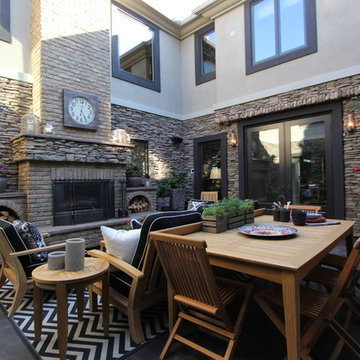
Decorative Iron work, Custom Hand Forged Iron screens were used as window treatment embellishments between the Interior Courtyard and Garage of this luxury Southern California home. Geometric shapes combine to create a subtle yet striking division between the spaces. Installed within the window casings, the screens measure 24" X 48" allowing the viewer a subtly look from room to room while creating a decorative element within the space.
When Iron work in a home has traditionally been reserved for Spanish or Tuscan style homes, Interior Designer Rebecca Robeson finds a way to incorporate Iron in a new and fresh way using geometric shapes to transition between rooms. Custom welders followed Rebeccas plans meticulously in order to keep the lines clean and sophisticated for a seamless design element in this home.
All staircases and railings in this home share similar linear lines while window embellishments and room divider screens include softer curves to add grace to the geometric shapes.
For a closer look at this home, watch our YouTube videos:
http://www.youtube.com/watch?v=OsNt46xGavY
http://www.youtube.com/watch?v=mj6lv21a7NQ
http://www.youtube.com/watch?v=bvr4eWXljqM
http://www.youtube.com/watch?v=JShqHBibRWY
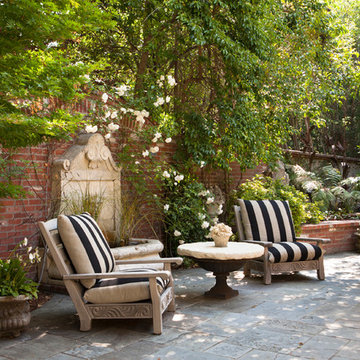
© Lauren Devon www.laurendevon.com
Ispirazione per un patio o portico classico di medie dimensioni e in cortile con fontane e pavimentazioni in pietra naturale
Ispirazione per un patio o portico classico di medie dimensioni e in cortile con fontane e pavimentazioni in pietra naturale

photo - Mitchel Naquin
Esempio di un grande patio o portico contemporaneo in cortile con fontane, pavimentazioni in pietra naturale e nessuna copertura
Esempio di un grande patio o portico contemporaneo in cortile con fontane, pavimentazioni in pietra naturale e nessuna copertura
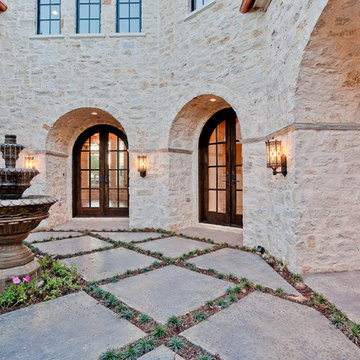
Immagine di un grande patio o portico mediterraneo in cortile con fontane, lastre di cemento e nessuna copertura
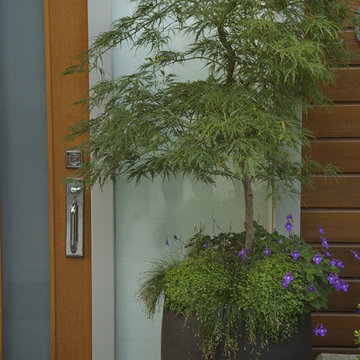
Atop the roof of a condo building this patio space offers fine views onto the downtown core and a string of
snow-capped mountains further afield. Keeping all interventions minimal, CYAN Horticulture introduced a long bar table to accommodate informal gatherings. Moreover six tall planters each exhibit one of four celestial shades and are dressed with either severe boxwood or supple arctic willows.
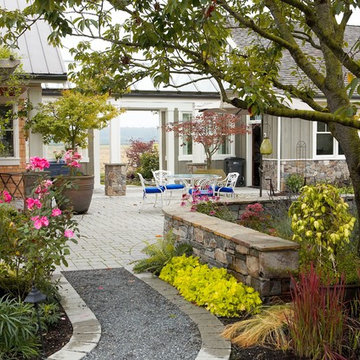
Sheltered from strong southerly winds, the glass breezeway opens to embrace the working fields to the south. The paver patio is bound by a stone wall and arbor and was carefully sited around and under a 50 year old ornamental cherry. This farmstead is located in the Northwest corner of Washington State. Photos by Ian Gleadle
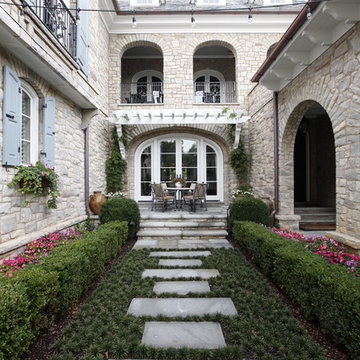
Canadian Stone Veneer
Idee per un piccolo patio o portico in cortile con scale
Idee per un piccolo patio o portico in cortile con scale
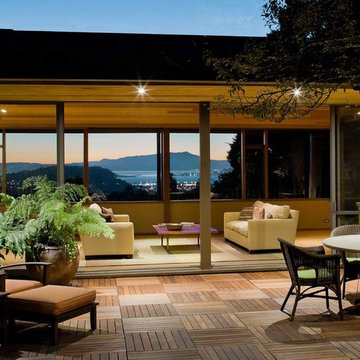
Indoor-outdoor courtyard, living room in mid-century-modern home. Living room with expansive views of the San Francisco Bay, with wood ceilings and floor to ceiling sliding doors. Courtyard with round dining table and wicker patio chairs, orange lounge chair and wood side table. Large potted plants on teak deck tiles in the Berkeley hills, California.

Esempio di un grande patio o portico design in cortile con un focolare, pavimentazioni in pietra naturale e nessuna copertura
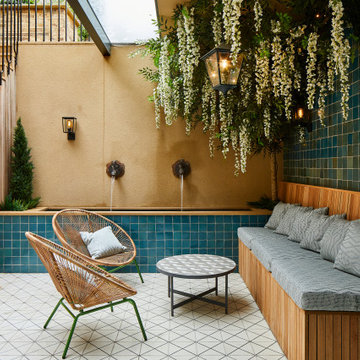
Basement courtyard with seating, storage and water feature
Esempio di un patio o portico mediterraneo in cortile con fontane e piastrelle
Esempio di un patio o portico mediterraneo in cortile con fontane e piastrelle
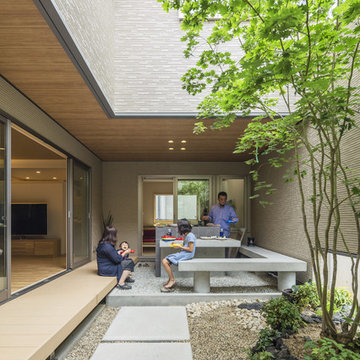
8件の建物に囲まれていることを忘れるような中庭。
屋根付きのBBQセットも設計し、雨の日も心配せずに外ご飯を楽しめる空間となりました。
This house is surrounded by 8 buildings.
We designed a space where you can enjoy BBQ by cutting the eyes from the surroundings.
In addition, because there is a roof, you can enjoy with confidence even if it rains.
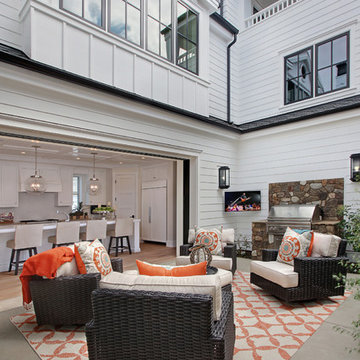
Jeri Koegel
Foto di un patio o portico stile marinaro in cortile con lastre di cemento e nessuna copertura
Foto di un patio o portico stile marinaro in cortile con lastre di cemento e nessuna copertura
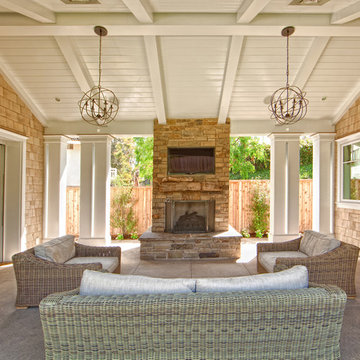
outdoor living area
Esempio di un patio o portico classico in cortile e di medie dimensioni con lastre di cemento e un tetto a sbalzo
Esempio di un patio o portico classico in cortile e di medie dimensioni con lastre di cemento e un tetto a sbalzo
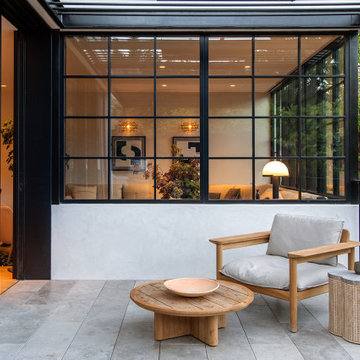
This four-story home underwent a major renovation, centering both sustainability and style. A full dig out created a new lower floor for family visits that opens out onto the grounds, while a roof deck complete with herb garden, fireplace and hot tub offers a more private escape. All four floors are connected both by an elevator and a staircase with a continuous, curved steel and bronze railing. Rainwater collection, photovoltaic and solar thermal systems integrate with the surrounding environment.
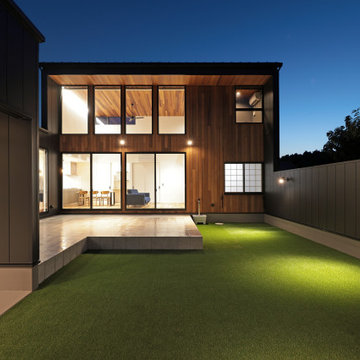
夜の中庭
幻想的な空間
Ispirazione per un grande patio o portico moderno in cortile con piastrelle e nessuna copertura
Ispirazione per un grande patio o portico moderno in cortile con piastrelle e nessuna copertura
Patii e Portici in cortile - Foto e idee
4
