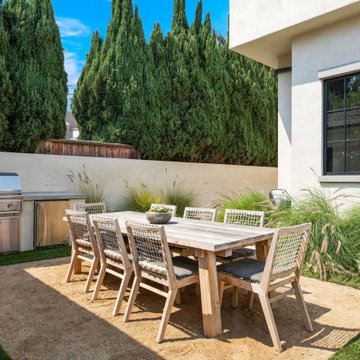Patii e Portici turchesi in cortile - Foto e idee
Filtra anche per:
Budget
Ordina per:Popolari oggi
1 - 20 di 94 foto
1 di 3
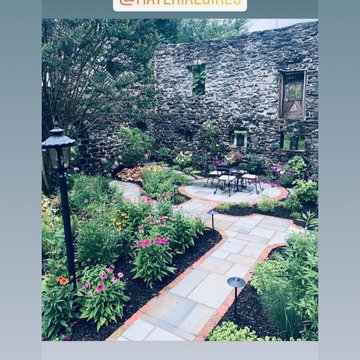
Remains of barn create beautiful backdrop for native Pennsylvania plants. Flagstone paatio, old brick border
Immagine di un patio o portico country di medie dimensioni e in cortile con pavimentazioni in pietra naturale e nessuna copertura
Immagine di un patio o portico country di medie dimensioni e in cortile con pavimentazioni in pietra naturale e nessuna copertura
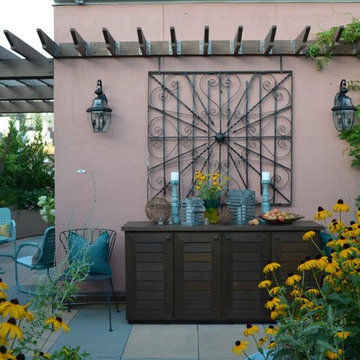
Foto di un patio o portico minimalista di medie dimensioni e in cortile con un giardino in vaso, pavimentazioni in cemento e una pergola
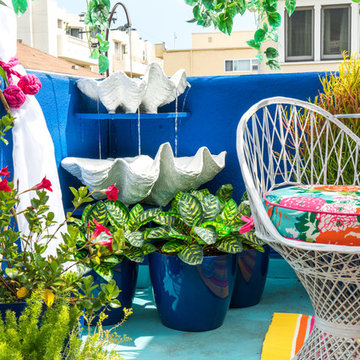
When I couldn’t find any wall fountains that met the weight limit and didn’t look like tombstones, My husband created this corner fountain out of copper tubing and two faux clamshells that he coated in pool paint.
Photo © Bethany Nauert
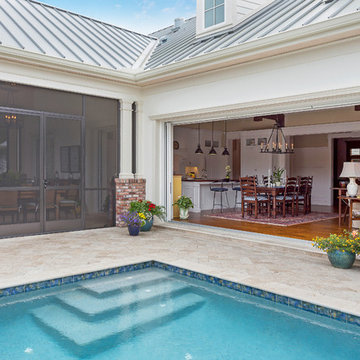
Siesta Key Low Country pool and patio area with covered screened-in porch with fireplace.
This is a very well detailed custom home on a smaller scale, measuring only 3,000 sf under a/c. Every element of the home was designed by some of Sarasota's top architects, landscape architects and interior designers. One of the highlighted features are the true cypress timber beams that span the great room. These are not faux box beams but true timbers. Another awesome design feature is the outdoor living room boasting 20' pitched ceilings and a 37' tall chimney made of true boulders stacked over the course of 1 month.
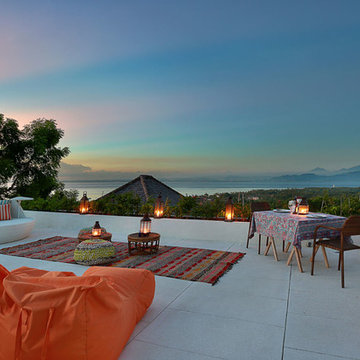
Jodie Cooper Design
Agus Darmika Photography
Ispirazione per un grande patio o portico tropicale in cortile con pavimentazioni in cemento e nessuna copertura
Ispirazione per un grande patio o portico tropicale in cortile con pavimentazioni in cemento e nessuna copertura
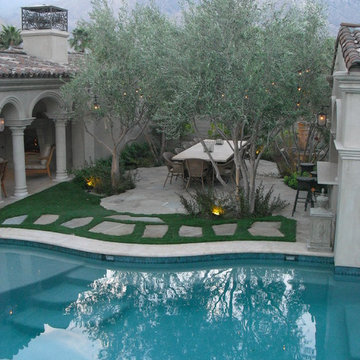
An idyllic dessert retreat for an extended family at the foot of the mountains in Palm Springs, California. Individual structures surround a lake/swimming pool that is the focal point of the design concept.
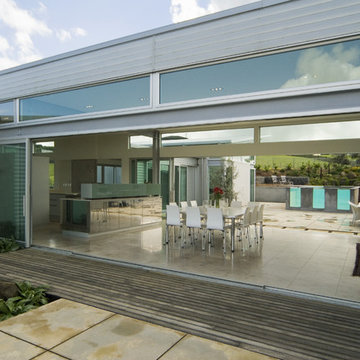
The glass doors open up to a large living courtyard with the pool in one sourt and the fabulous view from the other court. The kitchen and dining area make entertaining so easy.
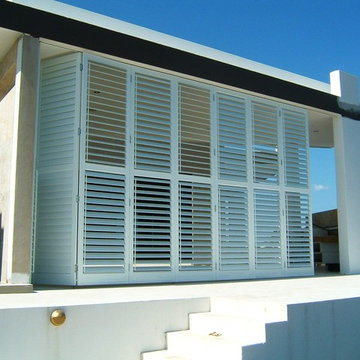
Our Aluminium Shutters have been designed with a fully adjustable louver that offers a contemporary modern functional shutter aesthetically appealing for both interior and exterior use. Standard Stock colours and custom colour range (full dulux powdercoated range), Balustrade capabilities, Fully flyscreenable, Off the wall mounting systems, Internal winding systems, Lockable, Wind ratings, Slide, Bifold, hinge or fixed, 90 &115mm Blade options.
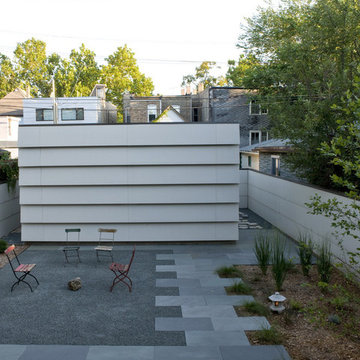
Photography Michelle Litvin
Esempio di un patio o portico contemporaneo in cortile
Esempio di un patio o portico contemporaneo in cortile
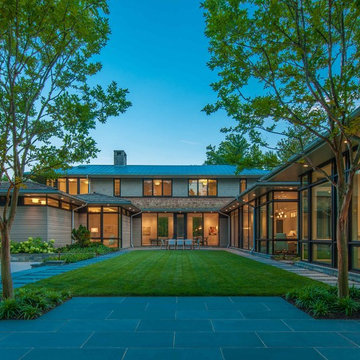
The home is designed around a series of wings off a central, two-story core: One in the front forms a parking court, while two stretch out in back to create a private courtyard with gardens and the swimming pool. The house is designed so the walls facing neighboring properties are solid, while those facing the courtyard are glass.
Photo by Maxwell MacKenzie
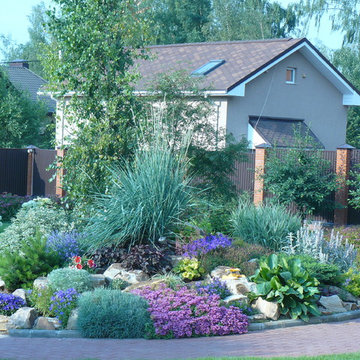
Татьяна Камышова, Ромашкина Надежда
Esempio di un patio o portico chic di medie dimensioni e in cortile con pavimentazioni in cemento e nessuna copertura
Esempio di un patio o portico chic di medie dimensioni e in cortile con pavimentazioni in cemento e nessuna copertura
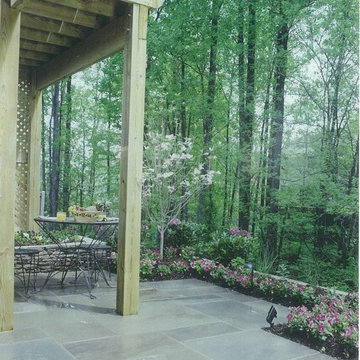
Small flagstone patio set behind townhouse in urban setting that is fortunate to have a woodland setting in the real. Patio reaches out to the woodlands to borrow the space to make townhome lot seem larger. Posts on deck were located carefully to allow maximum user space on patio. Deck was part of overall design/installation.
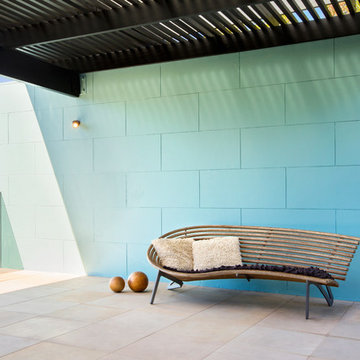
Tania Niwa Photography
Immagine di un patio o portico contemporaneo in cortile con una pergola
Immagine di un patio o portico contemporaneo in cortile con una pergola
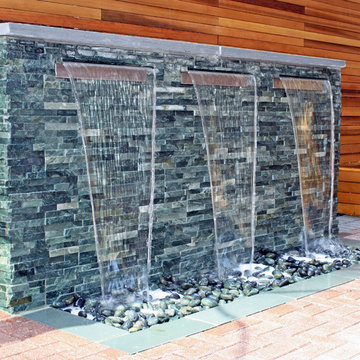
This custom fountain was designed for a public courtyard in Manhattan's Battery Park City neighborhood. It features three waterfalls, a stacked stone facade, and a catch basin filled with Mexican beach stones. See more of our projects at www.amberfreda.com.
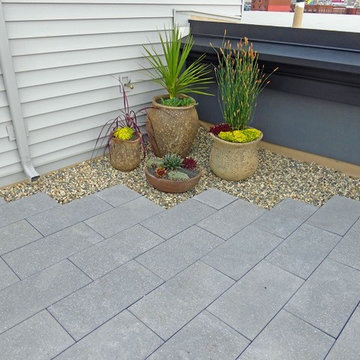
Using our Lightweight Roof Pavers, this project was able to bring beauty and accessibility to the roof top of this apartment building.
Light weight Roof Pavers (12 psf) were invented for applications where an existing roof or new roof requires a lighter load. Cast with 1” of concrete laminated to 1½” of expanded polystyrene foam, these pavers have the look of a full weight roof paver but weigh in at roughly half the load.
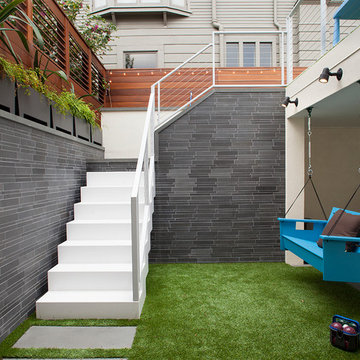
Paul Dyer Photography
Esempio di un grande patio o portico minimal in cortile con pavimentazioni in cemento e scale
Esempio di un grande patio o portico minimal in cortile con pavimentazioni in cemento e scale
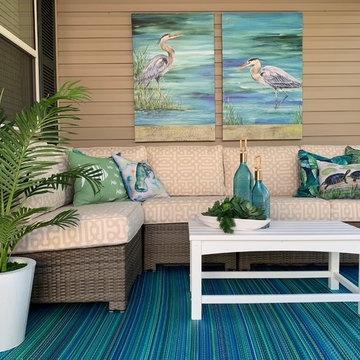
Idee per un piccolo patio o portico stile marinaro in cortile con un tetto a sbalzo
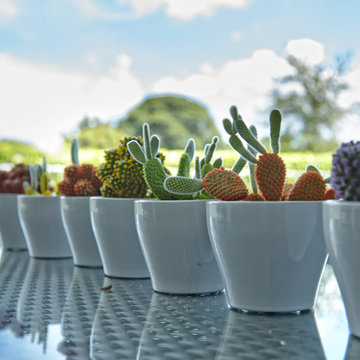
Home and Living Examiner said:
Modern renovation by J Design Group is stunning
J Design Group, an expert in luxury design, completed a new project in Tamarac, Florida, which involved the total interior remodeling of this home. We were so intrigued by the photos and design ideas, we decided to talk to J Design Group CEO, Jennifer Corredor. The concept behind the redesign was inspired by the client’s relocation.
Andrea Campbell: How did you get a feel for the client's aesthetic?
Jennifer Corredor: After a one-on-one with the Client, I could get a real sense of her aesthetics for this home and the type of furnishings she gravitated towards.
The redesign included a total interior remodeling of the client's home. All of this was done with the client's personal style in mind. Certain walls were removed to maximize the openness of the area and bathrooms were also demolished and reconstructed for a new layout. This included removing the old tiles and replacing with white 40” x 40” glass tiles for the main open living area which optimized the space immediately. Bedroom floors were dressed with exotic African Teak to introduce warmth to the space.
We also removed and replaced the outdated kitchen with a modern look and streamlined, state-of-the-art kitchen appliances. To introduce some color for the backsplash and match the client's taste, we introduced a splash of plum-colored glass behind the stove and kept the remaining backsplash with frosted glass. We then removed all the doors throughout the home and replaced with custom-made doors which were a combination of cherry with insert of frosted glass and stainless steel handles.
All interior lights were replaced with LED bulbs and stainless steel trims, including unique pendant and wall sconces that were also added. All bathrooms were totally gutted and remodeled with unique wall finishes, including an entire marble slab utilized in the master bath shower stall.
Once renovation of the home was completed, we proceeded to install beautiful high-end modern furniture for interior and exterior, from lines such as B&B Italia to complete a masterful design. One-of-a-kind and limited edition accessories and vases complimented the look with original art, most of which was custom-made for the home.
To complete the home, state of the art A/V system was introduced. The idea is always to enhance and amplify spaces in a way that is unique to the client and exceeds his/her expectations.
To see complete J Design Group featured article, go to: http://www.examiner.com/article/modern-renovation-by-j-design-group-is-stunning
Living Room,
Dining room,
Master Bedroom,
Master Bathroom,
Powder Bathroom,
Miami Interior Designers,
Miami Interior Designer,
Interior Designers Miami,
Interior Designer Miami,
Modern Interior Designers,
Modern Interior Designer,
Modern interior decorators,
Modern interior decorator,
Miami,
Contemporary Interior Designers,
Contemporary Interior Designer,
Interior design decorators,
Interior design decorator,
Interior Decoration and Design,
Black Interior Designers,
Black Interior Designer,
Interior designer,
Interior designers,
Home interior designers,
Home interior designer,
Daniel Newcomb
Patii e Portici turchesi in cortile - Foto e idee
1

