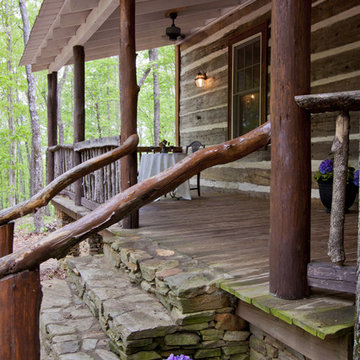Patii e Portici grandi - Foto e idee
Filtra anche per:
Budget
Ordina per:Popolari oggi
2841 - 2860 di 70.008 foto
1 di 2
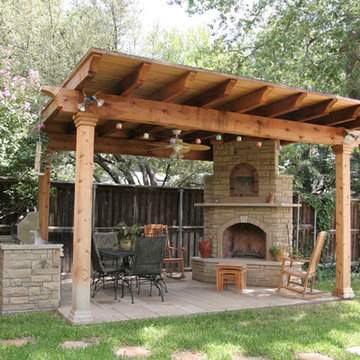
Custom built arbors are the first step in transforming your back yard into a useable area. A properly built arbor will provide the necessary retreat from the hot summer sun as well as creating a nice cozy feel in the evenings. Strategically placed lighting, fans, heaters and misters allow for year round use of your living area.
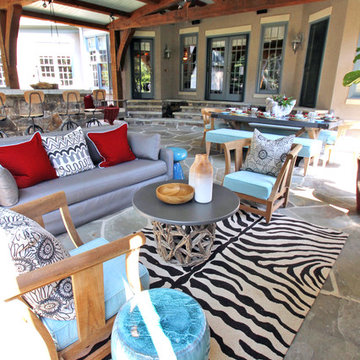
The stone work was done by The Stone Man.
Esempio di un grande patio o portico design dietro casa con pavimentazioni in pietra naturale e un tetto a sbalzo
Esempio di un grande patio o portico design dietro casa con pavimentazioni in pietra naturale e un tetto a sbalzo
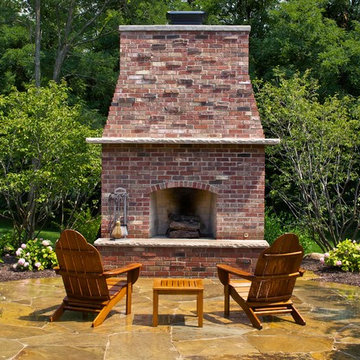
The client wanted a large outdoor Fireplace. It uses the same bricks as the home and is architecturally similar while incorporating some of the natural stone from the patio installation.They love to sit outside all seasons and enjoy the outdoors. The fireplace allows them to extend their season.
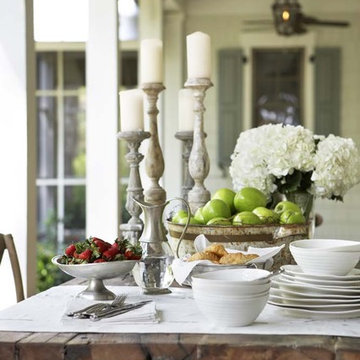
This lovely home sits in one of the most pristine and preserved places in the country - Palmetto Bluff, in Bluffton, SC. The natural beauty and richness of this area create an exceptional place to call home or to visit. The house lies along the river and fits in perfectly with its surroundings.
4,000 square feet - four bedrooms, four and one-half baths
All photos taken by Rachael Boling Photography
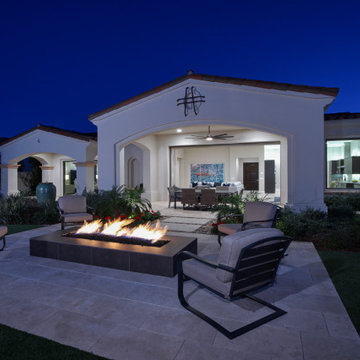
Esempio di un grande patio o portico classico dietro casa con un focolare, piastrelle e un tetto a sbalzo
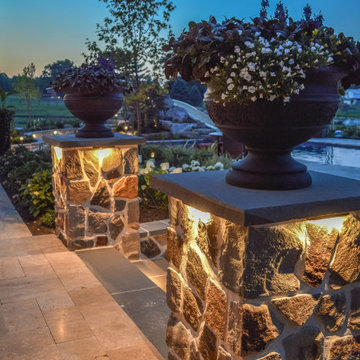
The natural stone piers helps separate the upper and lower terraces of the project. Additionally, the stone piers have low voltage accent lighting incorporated which assists in defining the main connecting stairs.
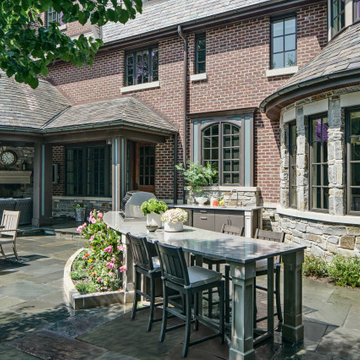
THE SETUP
These homeowners had an outdoor kitchen built when they built their home several years ago. It was functional, but the aesthetic was underwhelming. The island was clad in the same stone that was on the house, and it had basic black granite countertops. They love to grill and host outdoor gatherings, so an upgrade was definitely in order.
Design Objectives:
Create an elevated outdoor space that aligns with the grandeur of the elegant home
Design of the new space should flow with the architecture of the house
Include a serving area with a beverage fridge, a sink, and a faucet
Allow for workspace in the grill area
Include island seating
THE REMODEL
Design Challenges:
Creating a layout that is in sync with the exterior architecture of the home
Sourcing the perfect state-of-the-art grill with all the latest bells and whistles, and placing in an ideal layout that maximizes functionality and hospitality
Specifying materials that will withstand the elements
Design Solutions:
A large curved island designed to mirror the curve of the home’s breakfast nook exterior
A separate sink area with a disposal and a beverage fridge offers a functional space for mixing drinks and serving food
Custom limestone posts echo the limestone details on the exterior of the home
Diresco Quartz countertops add elegance and durability – they are designed to be used outdoors in harsh climates
Decorative tile clads the sides and back of the island
A raised bed for flowers and herbs adds color and softness to the space
Undercounter lighting adds ambiance at night
THE RENEWED SPACE
From great backyard to true oasis – an outdoor kitchen makes makes elegant outdoor cooking and dining possible. The homeowners had their first outdoor kitchen cookout experience right away and report that they couldn’t be happier!
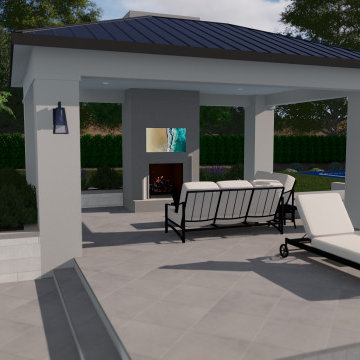
Immagine di un grande patio o portico chic dietro casa con un caminetto, pavimentazioni in pietra naturale e un gazebo o capanno
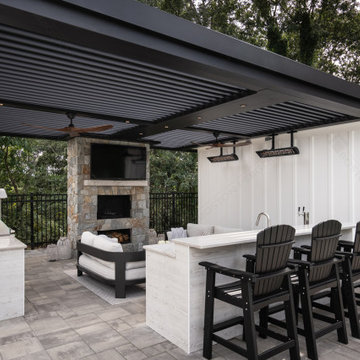
Custom StruXure Pivot X pergola designed with a single step cornice to band around the white cabana room. Decorative post caps & bases, Maverick 52" walnut blade ceiling fans & Infratech electric heaters with motif grilles mounted to pergola frame with Back2Back Brackets.
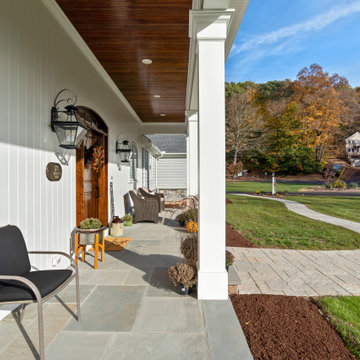
This coastal farmhouse design is destined to be an instant classic. This classic and cozy design has all of the right exterior details, including gray shingle siding, crisp white windows and trim, metal roofing stone accents and a custom cupola atop the three car garage. It also features a modern and up to date interior as well, with everything you'd expect in a true coastal farmhouse. With a beautiful nearly flat back yard, looking out to a golf course this property also includes abundant outdoor living spaces, a beautiful barn and an oversized koi pond for the owners to enjoy.
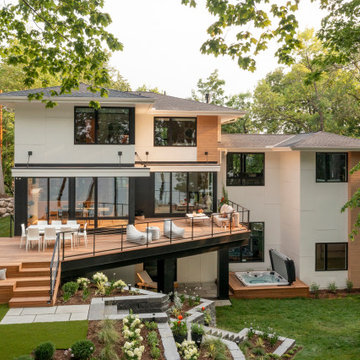
Immagine di un grande patio o portico minimalista dietro casa con pedane e nessuna copertura
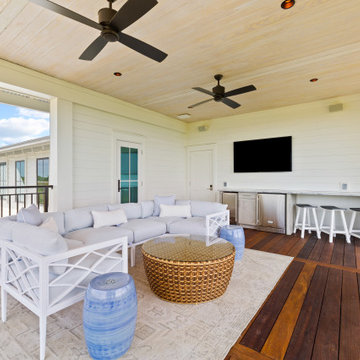
Fourth floor covered deck offers an expansive view of the ocean. TV and mini bar offers a great place to hang out and watch the sunset.
Idee per un grande patio o portico stile marinaro nel cortile laterale con un tetto a sbalzo
Idee per un grande patio o portico stile marinaro nel cortile laterale con un tetto a sbalzo
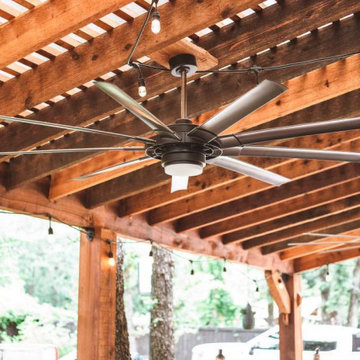
Keller, TX Shade Solution With Modern Appeal!
Archadeck agreed that a modern-chic design was the best fit for their home and landscape. The finished project is built using cedar as the medium for the pergola addition. The clients chose dark walnut stain to increase the warmth of the already warm hues of the cedar. Archadeck attached the pergola addition to the house wall and installed matching gutters. The homeowner also had the area wired for electricity so they could easily add a ceiling fan and party lights overhead. To increase the protection and shade capabilities of the pergola, Archadeck also installed a Polygal polycarbonate cover in bronze.
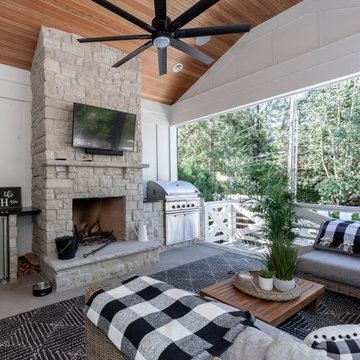
Outdoor living & grilling!
Esempio di un grande portico country dietro casa con un caminetto, un tetto a sbalzo e parapetto in legno
Esempio di un grande portico country dietro casa con un caminetto, un tetto a sbalzo e parapetto in legno
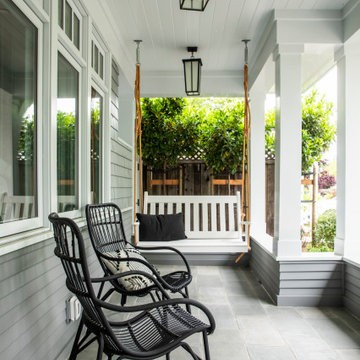
Esempio di un grande portico country davanti casa con un tetto a sbalzo, pavimentazioni in pietra naturale e parapetto in legno
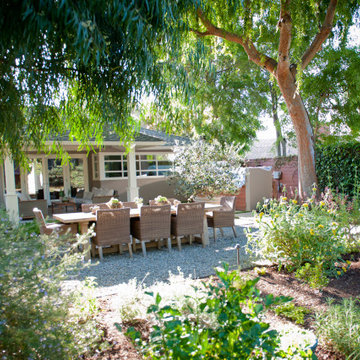
Expansive tree canopy now shades the dining area and cools the areas closest to the home's large banks of windows. The Australian Willow on the top left was chosen for its low leaf litter and ability to thrive in Pasadena's heat.
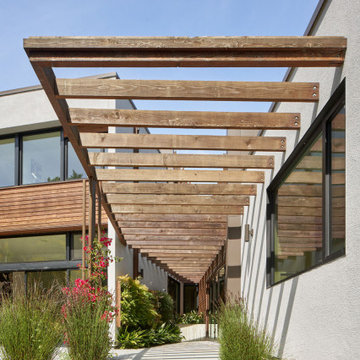
Red cedar trellis over courtyard.
Ispirazione per un grande patio o portico minimalista in cortile con una pergola e pavimentazioni in pietra naturale
Ispirazione per un grande patio o portico minimalista in cortile con una pergola e pavimentazioni in pietra naturale
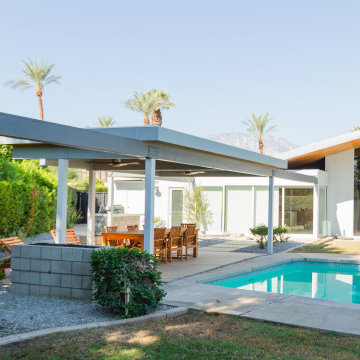
Foto di un grande patio o portico moderno dietro casa con un focolare, lastre di cemento e un gazebo o capanno
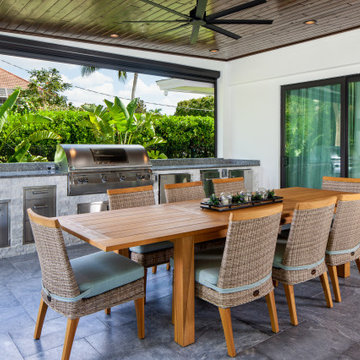
A renovated mid century ranch with an extended covered lanai complete and large outdoor kitchen. The rest of the property boasts a unique modern designed pool, spa, water feature, fire pit, and colorful landscaping.
Patii e Portici grandi - Foto e idee
143
