Patii e Portici - Foto e idee
Filtra anche per:
Budget
Ordina per:Popolari oggi
81 - 100 di 646 foto
1 di 2
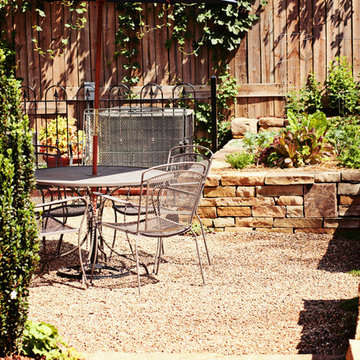
Vegetable bed planter
Ispirazione per un piccolo patio o portico tradizionale dietro casa con ghiaia
Ispirazione per un piccolo patio o portico tradizionale dietro casa con ghiaia
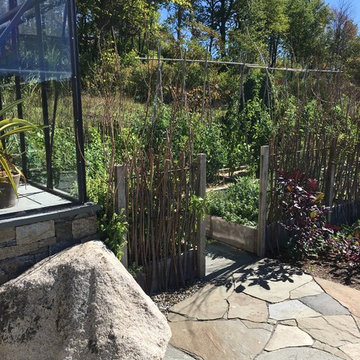
The fence around the vegetable garden was hand-woven from local willow, while the raised beds were constructed with local Hemlock. Photo: Rebecca Lindenmeyr
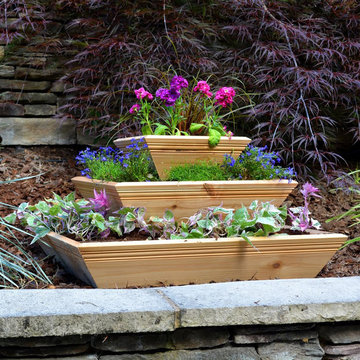
Like no other planter you've ever seen, this three-tiered structure allows you to create a unique piece of living architecture anywhere in your garden or outdoor-living area. As well made as it is attractive, this innovative planter is constructed of 100% Western Red Cedar that's naturally decay resistant. The corner joints are reinforced for increased durability.
The Cascadia Planter comes with multiple installation options, which allows you to get the exact look you're wanting. It's perfect for creating a unique focal point, even in the off-season when it isn't overflowing with blooms.
Proudly crafted in the USA, this decorative and fully functional planter holds approximately 4 cu. ft. of soil. If it is going to be displayed on a deck or other non-porous surface, it is recommended that a plastic liner (not included) be placed under the base tier. Assembly and care instructions included.
Overall dimensions: 28" W x 28" D x 15" H.
Tier dimensions: Large - 28" x 28"; Medium - 20" x 20"; Small - 12" x 12".
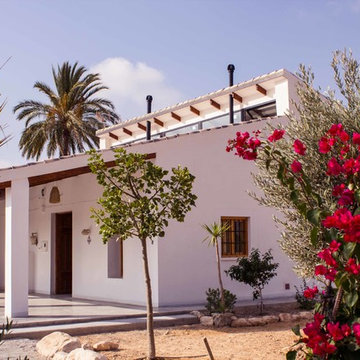
Esempio di un piccolo portico mediterraneo davanti casa con lastre di cemento e un tetto a sbalzo
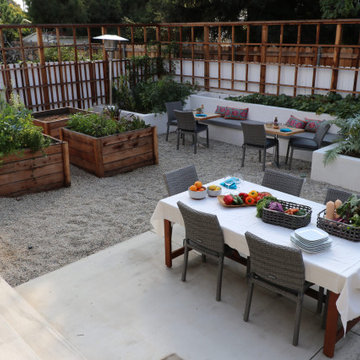
California style,
Coastal décor,
Rustic modern,
Modern farmhouse,
Coastal home,
Indoor outdoor,
Edible garden,
Edible yard,
Vegetable garden,
Fruit trees,
Wicker furniture,
Patio furniture,
Built in seating,
Fire pit,
Raised flower beds,
Outdoor entertaining
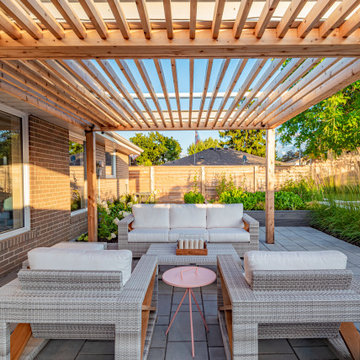
The previous state of the client's backyard did not function as they needed it to, nor did it reflect their taste. They wanted enough space for entertaining company, but also somewhere comfortable to relax just the two of them. They wanted to display some of their unique sculptures, which we needed to consider throughout the design.
A pergola off the house created an intimate space for them to unwind with a cup of coffee in the morning. A few steps away is a second lounge area with a fire feature, this was designed to accommodate for the grade change of the yard. Walls and steps frame the space and tie into the built vegetable beds. From any angle of the property you are able to look onto green garden beds, which create a soft division in front of the new fencing and is the perfect way to add colour back into the landscape.
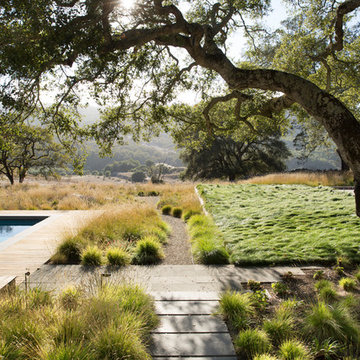
Paul Dyer
Esempio di un piccolo patio o portico moderno dietro casa con pavimentazioni in cemento e nessuna copertura
Esempio di un piccolo patio o portico moderno dietro casa con pavimentazioni in cemento e nessuna copertura
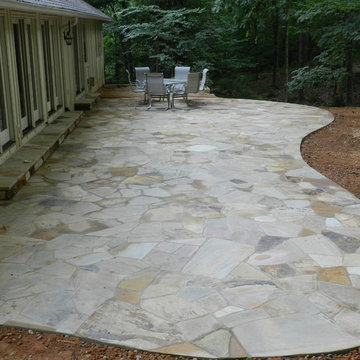
natural tennessee flagstone , will go with just about any color of the house or give you the nice and soft contrast some times we look for,
non slippery and easy to clean .
always beautiful .
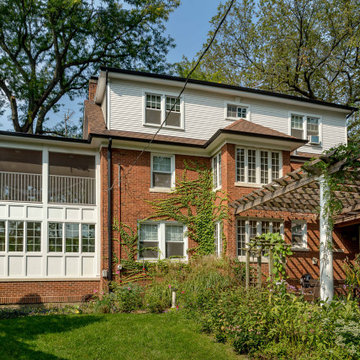
Foto di un patio o portico tradizionale di medie dimensioni e dietro casa con pedane e una pergola
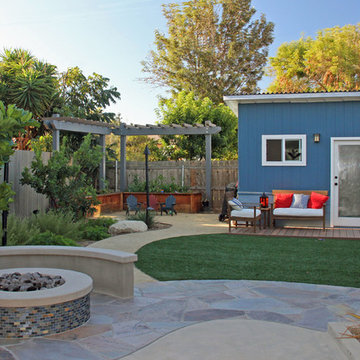
This is how it turned out. Concrete with an accent of flagstone; seatwall w/concrete cap; artificial turf; D.G. pathway; raised wooden garden boxes. By Tony Vitale
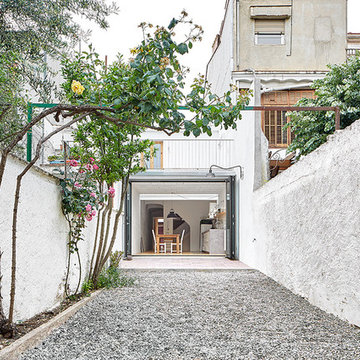
Fotográfo: José Hevia
Immagine di un piccolo patio o portico chic dietro casa con ghiaia e nessuna copertura
Immagine di un piccolo patio o portico chic dietro casa con ghiaia e nessuna copertura
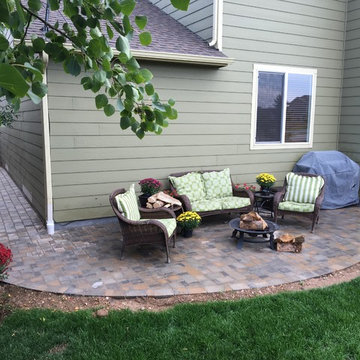
Idee per un patio o portico tradizionale dietro casa e di medie dimensioni con pavimentazioni in cemento e nessuna copertura
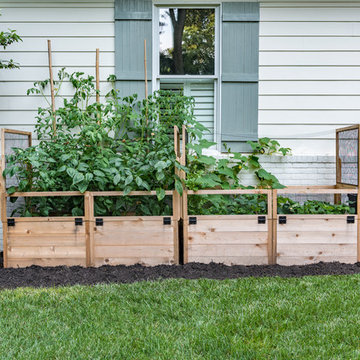
Immagine di un patio o portico contemporaneo di medie dimensioni e dietro casa
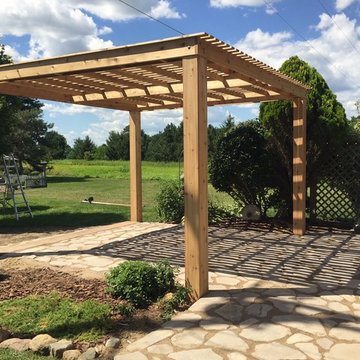
Esempio di un patio o portico tradizionale di medie dimensioni e dietro casa con una pergola e pavimentazioni in pietra naturale
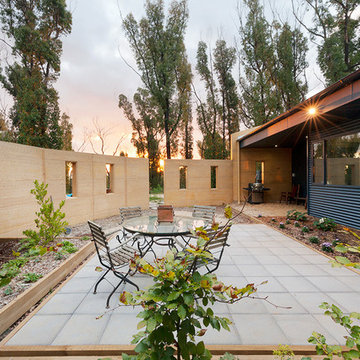
Idee per un patio o portico contemporaneo di medie dimensioni e dietro casa con pavimentazioni in cemento e nessuna copertura
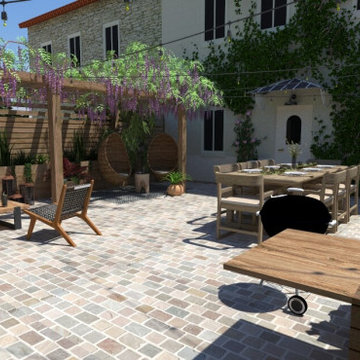
Il s'agissait de rénover entièrement la terrasse de cette maison en pierre en coeur de village , tout en lui redonnant du cachet et en valorisant la maison.
Les travaux consistaient donc à déposer la terrasse en bois , conserver la glycine en changeant la pergola , ajouter un jardinet , conserver le barbecue Weber ,créer l’ éclairage et réaliser un aménagement paysager moderne .
J’ai donc choisi de faire la terrasse en pavés colorés dans les tons pierre avec le joint créme , ce qui apporte une grande luminosité à la terrasse .La nouvelle pergola fait toute la longueur et permet maintenant à la glycine de courir sur toute la surface . Elle comprends 2 espaces détente , une zone avec des fauteuils en rotin suspendus et de l’autre le coin canapés .Les canapés sont en bois sur mesure avec coffres sous les coussins . Et il ya des jardinières bois sur toute la longueur avec des plantes de mi-ombre.
D’autres jardinières bois sont crées et installées sur le côté opposé pour apporter une finition de qualité.
Un petit jardinet à été installé au fond de la terrasse . Les plates-bandes et le jardinet sont délimités par une bordure bois.
Seuls la Glycine et deux grands arbres ont étés conservés pour compléter l’amènagement paysagé coloré .
Le coin barbecue est composé de jardinières bois a différentes hauteurs contenant entre autre des bacs contenant des aromatiques et des fraisiers.Et il y a une tablette rabatable servant de desserte au barbecue .
Pour l’éclairage , des guirlandes guingettes viennent parfaire le style campagne chic de cette terrasse conviviale qui apporte une vrai plus-value à cette maison de charme .
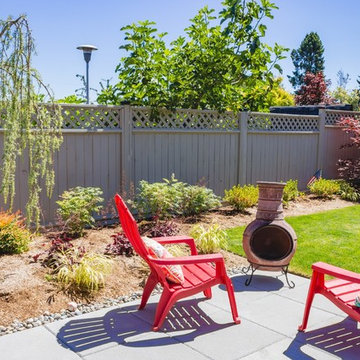
Immagine di un patio o portico classico di medie dimensioni e dietro casa con pavimentazioni in cemento e nessuna copertura
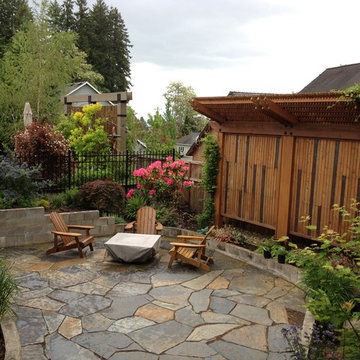
Grading, walls and flagstone patio and plants installed by my homeowner client. Plants were hand selected and delivered by my plant broker. The edibles garden is on the left side. Photo Carol Lindsay, Landscape Design in a Day
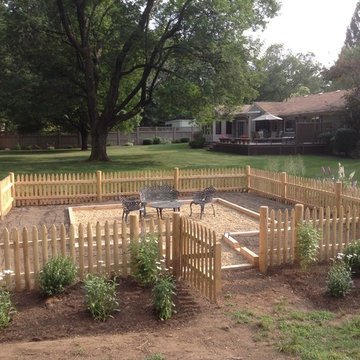
Crushed gravel patio surrounded by raised bed vegetable gardens with drip irrigation enclosed by cedar fence, colorful perennials and edible berries. Jeremy Brodeur
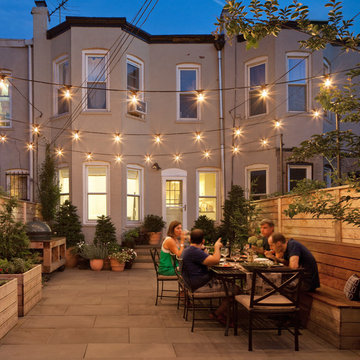
Photography by Anthony Crissafulli
Ispirazione per un patio o portico tradizionale di medie dimensioni e dietro casa con pavimentazioni in pietra naturale e nessuna copertura
Ispirazione per un patio o portico tradizionale di medie dimensioni e dietro casa con pavimentazioni in pietra naturale e nessuna copertura
Patii e Portici - Foto e idee
5