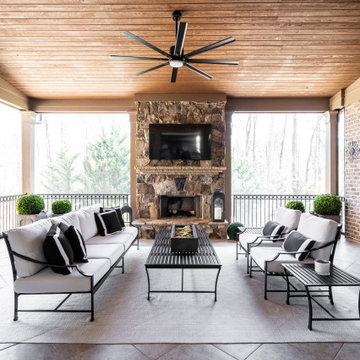Patii e Portici con un caminetto - Foto e idee
Filtra anche per:
Budget
Ordina per:Popolari oggi
1 - 20 di 7.884 foto
1 di 3
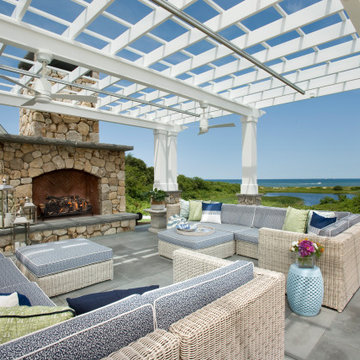
Ispirazione per un grande patio o portico stile marinaro dietro casa con un caminetto, una pergola e piastrelle

Photo by Mellon Studio
Ispirazione per un patio o portico stile marinaro con un caminetto, piastrelle e una pergola
Ispirazione per un patio o portico stile marinaro con un caminetto, piastrelle e una pergola
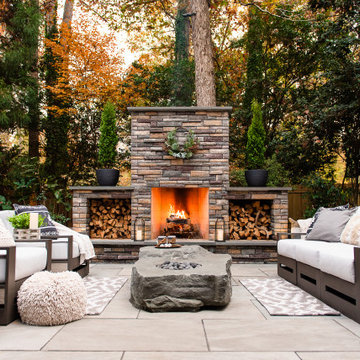
Immagine di un patio o portico moderno di medie dimensioni e dietro casa con un caminetto e pavimentazioni in pietra naturale
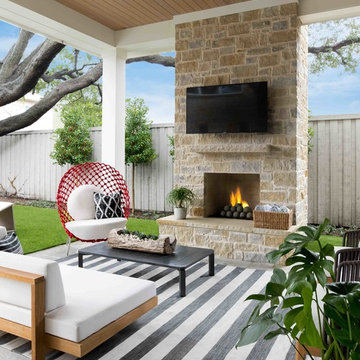
Ispirazione per un patio o portico stile marinaro dietro casa con un caminetto
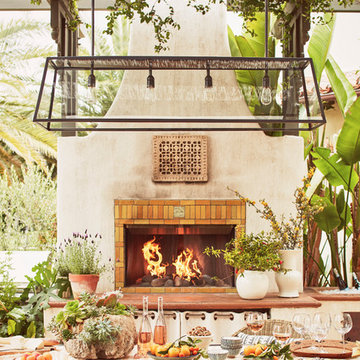
Courtyard Dining Room
Ispirazione per un grande patio o portico mediterraneo in cortile con un caminetto, piastrelle e una pergola
Ispirazione per un grande patio o portico mediterraneo in cortile con un caminetto, piastrelle e una pergola

Foto di un patio o portico chic di medie dimensioni e dietro casa con pavimentazioni in pietra naturale, un gazebo o capanno e un caminetto

The landscape of this home honors the formality of Spanish Colonial / Santa Barbara Style early homes in the Arcadia neighborhood of Phoenix. By re-grading the lot and allowing for terraced opportunities, we featured a variety of hardscape stone, brick, and decorative tiles that reinforce the eclectic Spanish Colonial feel. Cantera and La Negra volcanic stone, brick, natural field stone, and handcrafted Spanish decorative tiles are used to establish interest throughout the property.
A front courtyard patio includes a hand painted tile fountain and sitting area near the outdoor fire place. This patio features formal Boxwood hedges, Hibiscus, and a rose garden set in pea gravel.
The living room of the home opens to an outdoor living area which is raised three feet above the pool. This allowed for opportunity to feature handcrafted Spanish tiles and raised planters. The side courtyard, with stepping stones and Dichondra grass, surrounds a focal Crape Myrtle tree.
One focal point of the back patio is a 24-foot hand-hammered wrought iron trellis, anchored with a stone wall water feature. We added a pizza oven and barbecue, bistro lights, and hanging flower baskets to complete the intimate outdoor dining space.
Project Details:
Landscape Architect: Greey|Pickett
Architect: Higgins Architects
Landscape Contractor: Premier Environments
Photography: Scott Sandler
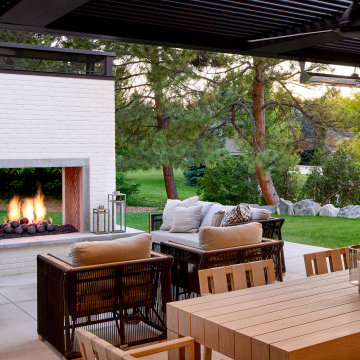
Foto di un grande patio o portico classico dietro casa con un caminetto e una pergola

Esempio di un patio o portico industriale dietro casa con un caminetto, pavimentazioni in cemento e un tetto a sbalzo
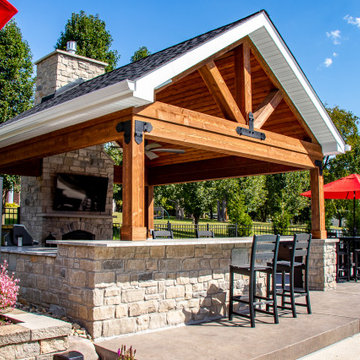
A pool side outdoor room with an open gable. This project features a beautiful gas fireplace, a custom stamped concrete patio, sitting walls, and an outdoor kitchen.
The outdoor kitchen includes:
- A Kamado Joe
- A Napoleon built in grill
- Fire Magic cabinets
- A True Fridge
- True fridge/freezer drawers
- Granite tops and a natural stone base

Foto di un portico tradizionale dietro casa con un caminetto, un tetto a sbalzo e parapetto in metallo

This pool and backyard patio area is an entertainer's dream with plenty of conversation areas including a dining area, lounge area, fire pit, bar/outdoor kitchen seating, pool loungers and a covered gazebo with a wall mounted TV. The striking grass and concrete slab walkway design is sure to catch the eyes of all the guests.
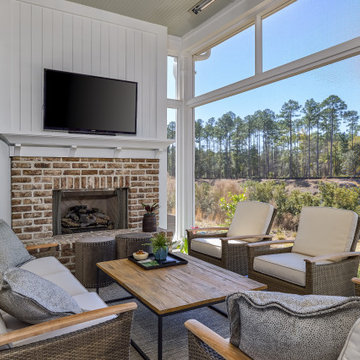
Idee per un portico tradizionale con un caminetto, pedane e un tetto a sbalzo

Esempio di un grande portico costiero dietro casa con un caminetto, cemento stampato, un tetto a sbalzo e parapetto in metallo
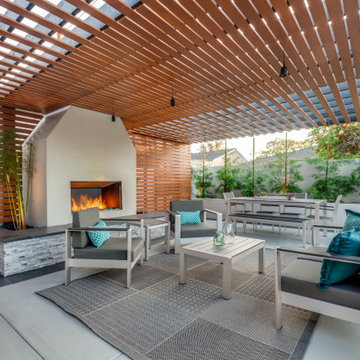
Foto di un patio o portico contemporaneo con un caminetto e una pergola
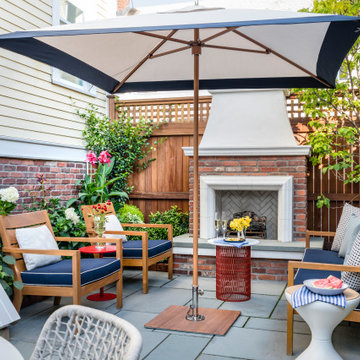
To create a colonial outdoor living space, we gut renovated this patio, incorporating heated bluestones, a custom traditional fireplace and bespoke furniture. The space was divided into three distinct zones for cooking, dining, and lounging. Firing up the built-in gas grill or a relaxing by the fireplace, this space brings the inside out.

Harbor View is a modern-day interpretation of the shingled vacation houses of its seaside community. The gambrel roof, horizontal, ground-hugging emphasis, and feeling of simplicity, are all part of the character of the place.
While fitting in with local traditions, Harbor View is meant for modern living. The kitchen is a central gathering spot, open to the main combined living/dining room and to the waterside porch. One easily moves between indoors and outdoors.
The house is designed for an active family, a couple with three grown children and a growing number of grandchildren. It is zoned so that the whole family can be there together but retain privacy. Living, dining, kitchen, library, and porch occupy the center of the main floor. One-story wings on each side house two bedrooms and bathrooms apiece, and two more bedrooms and bathrooms and a study occupy the second floor of the central block. The house is mostly one room deep, allowing cross breezes and light from both sides.
The porch, a third of which is screened, is a main dining and living space, with a stone fireplace offering a cozy place to gather on summer evenings.
A barn with a loft provides storage for a car or boat off-season and serves as a big space for projects or parties in summer.
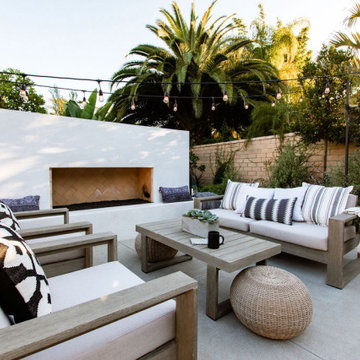
Idee per un patio o portico minimal con un caminetto, lastre di cemento e nessuna copertura
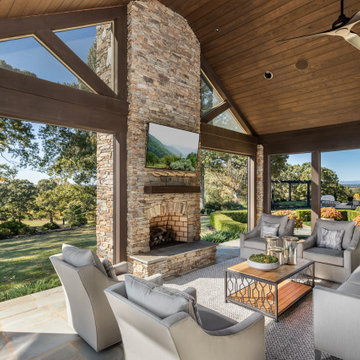
Foto di un patio o portico classico dietro casa con un caminetto, pavimentazioni in cemento e un tetto a sbalzo
Patii e Portici con un caminetto - Foto e idee
1
