Patii e Portici - Foto e idee
Filtra anche per:
Budget
Ordina per:Popolari oggi
1 - 20 di 182 foto
1 di 3
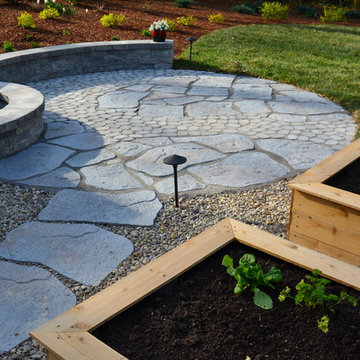
Ispirazione per un patio o portico eclettico di medie dimensioni e dietro casa con pavimentazioni in cemento e nessuna copertura
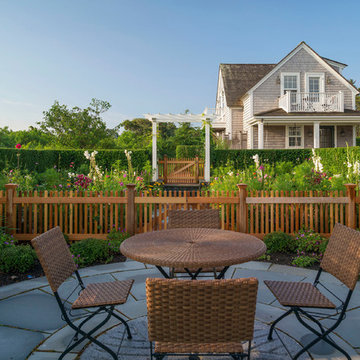
Located in one on the country’s most desirable vacation destinations, this vacation home blends seamlessly into the natural landscape of this unique location. The property includes a crushed stone entry drive with cobble accents, guest house, tennis court, swimming pool with stone deck, pool house with exterior fireplace for those cool summer eves, putting green, lush gardens, and a meandering boardwalk access through the dunes to the beautiful sandy beach.
Photography: Richard Mandelkorn Photography
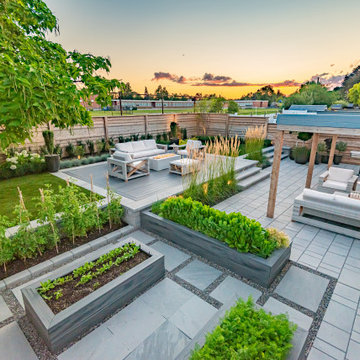
The previous state of the client's backyard did not function as they needed it to, nor did it reflect their taste. They wanted enough space for entertaining company, but also somewhere comfortable to relax just the two of them. They wanted to display some of their unique sculptures, which we needed to consider throughout the design.
A pergola off the house created an intimate space for them to unwind with a cup of coffee in the morning. A few steps away is a second lounge area with a fire feature, this was designed to accommodate for the grade change of the yard. Walls and steps frame the space and tie into the built vegetable beds. From any angle of the property you are able to look onto green garden beds, which create a soft division in front of the new fencing and is the perfect way to add colour back into the landscape.
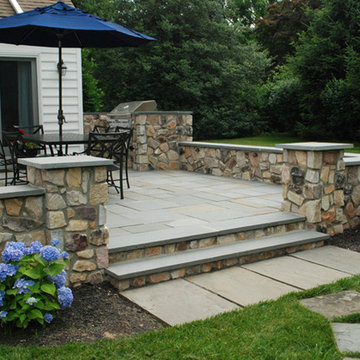
A small formal outdoor room that is surrounded by stone veneer walls allows for an intimate dining experience
Immagine di un patio o portico chic di medie dimensioni e dietro casa con pavimentazioni in pietra naturale e un gazebo o capanno
Immagine di un patio o portico chic di medie dimensioni e dietro casa con pavimentazioni in pietra naturale e un gazebo o capanno

Система автоматического полива для рулонного газона.
Ispirazione per un grande patio o portico chic dietro casa con pedane e nessuna copertura
Ispirazione per un grande patio o portico chic dietro casa con pedane e nessuna copertura
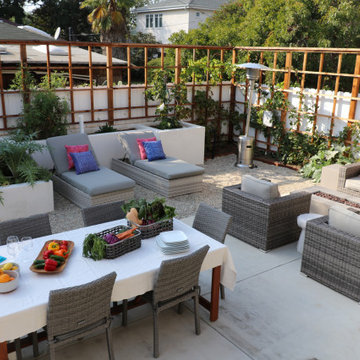
This couple is comprised of a famous vegan chef and a leader in the
Plant based community. Part of the joy of the spacious yard, was to plant an
Entirely edible landscape. This glorious garden is a space where the couple also
Can relax and entertain.
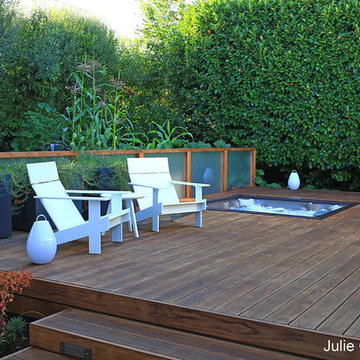
Ana Villafane
Foto di un patio o portico contemporaneo di medie dimensioni e dietro casa con pedane
Foto di un patio o portico contemporaneo di medie dimensioni e dietro casa con pedane
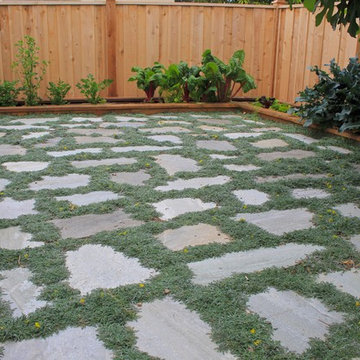
Five months after install, we have nearly complete coverage by silver carpet (Dymondia margaretae). Very pleased how fast and flushed this came through. Looking forward to experimenting more with the possibilities. We also built the custom garden beds around the patio to provide non-compacted growing space for the client.
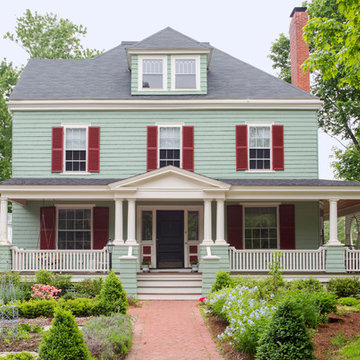
Situated in a neighborhood of grand Victorians, this shingled Foursquare home seemed like a bit of a wallflower with its plain façade. The homeowner came to Cummings Architects hoping for a design that would add some character and make the house feel more a part of the neighborhood.
The answer was an expansive porch that runs along the front façade and down the length of one side, providing a beautiful new entrance, lots of outdoor living space, and more than enough charm to transform the home’s entire personality. Designed to coordinate seamlessly with the streetscape, the porch includes many custom details including perfectly proportioned double columns positioned on handmade piers of tiered shingles, mahogany decking, and a fir beaded ceiling laid in a pattern designed specifically to complement the covered porch layout. Custom designed and built handrails bridge the gap between the supporting piers, adding a subtle sense of shape and movement to the wrap around style.
Other details like the crown molding integrate beautifully with the architectural style of the home, making the porch look like it’s always been there. No longer the wallflower, this house is now a lovely beauty that looks right at home among its majestic neighbors.
Photo by Eric Roth
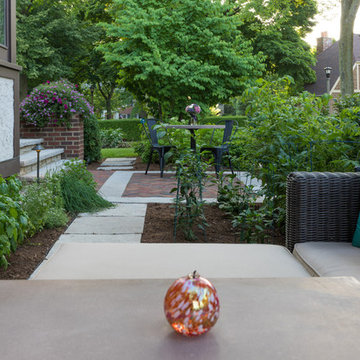
There is a small vegetable and herb garden between the courtyard and small terrace. Imagine the smells of these herbs in peak summer!
Idee per un piccolo patio o portico tradizionale in cortile con pavimentazioni in mattoni e una pergola
Idee per un piccolo patio o portico tradizionale in cortile con pavimentazioni in mattoni e una pergola
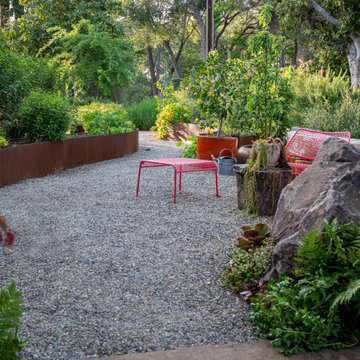
The informal seating area in the front yard invites the gardener to rest in vibrant Blu Dot 'Hot Mesh' furniture amidst lush columnar apple trees, ceramic pots, and custom sculptural Corten steel beds hosting vegetables and dwarf blueberry shrubs. A seatwall clad in 'Mt. Moriah' ledge stone contains the space, punctuated by a large 'Windsor' boulder with native Polypodium californicum ferns at its feet. Photo © Jude Parkinson-Morgan.
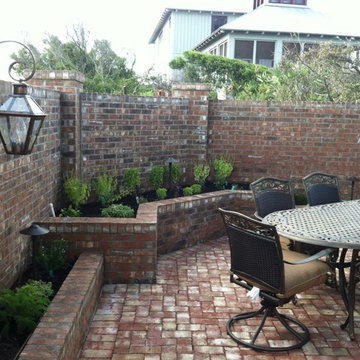
This beachfront home is along a main road, so the homeowner wanted to combine her love of the city of New Orleans with her desire to create an intimate space at the front of her home. This courtyard features authentic touches such as a functional City of New Orleans manhole cover, decorative City of New Orleans water meter covers, and wall sconces from Bevolo Gas & Electric Lights. A custom pelican tile mosaic, pelican statue, and sailboat water feature bring a nautical element to the space. An awkward, unusable planter was creatively converted to give the appearance of a basement level apartment by adding a custom iron gate, brick steps to a wooden door, and a back lit stained glass window. A custom cypress pergola frames the patio space directly off of the master bedroom. Raised planters provide a space not only for visual interest, but also edibles and soft lighting.
Photos copyright Cascade Outdoor Design, LLC
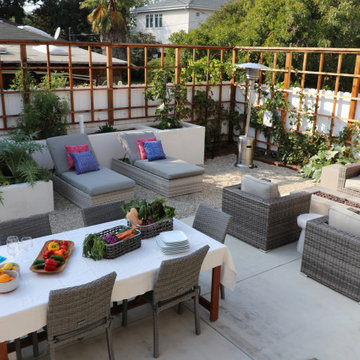
This couple is compromise of a famous vegan chef and a leader in the
Plant based community. Part of the joy of the spacious yard, was to plant an
Entirely edible landscape. This glorious garden is a space where the couple also
Entertains and relaxes.
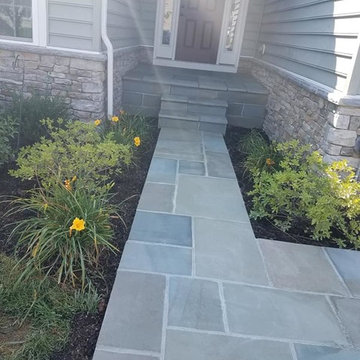
Flag stone walkway with natural stone one the risers.
Ispirazione per un piccolo patio o portico vittoriano davanti casa con pavimentazioni in pietra naturale
Ispirazione per un piccolo patio o portico vittoriano davanti casa con pavimentazioni in pietra naturale
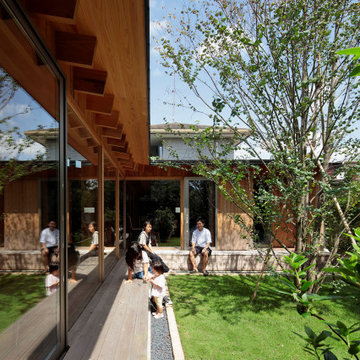
芝生敷の裏庭と縁側。
Ispirazione per un piccolo patio o portico dietro casa con pedane e un tetto a sbalzo
Ispirazione per un piccolo patio o portico dietro casa con pedane e un tetto a sbalzo
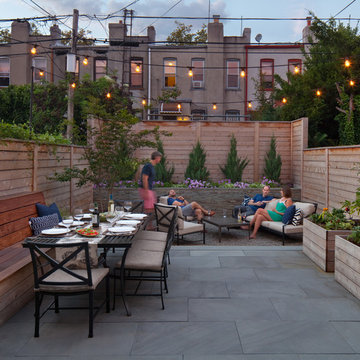
Photography by Anthony Crissafulli
Esempio di un patio o portico tradizionale di medie dimensioni e dietro casa con pavimentazioni in pietra naturale e nessuna copertura
Esempio di un patio o portico tradizionale di medie dimensioni e dietro casa con pavimentazioni in pietra naturale e nessuna copertura
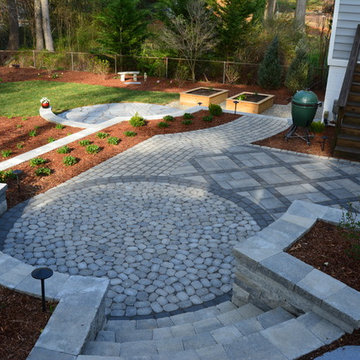
Idee per un grande patio o portico boho chic dietro casa con pavimentazioni in cemento e nessuna copertura
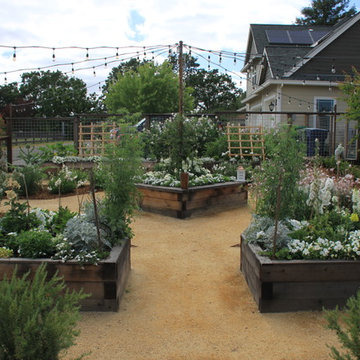
Ispirazione per un ampio patio o portico country dietro casa con graniglia di granito e nessuna copertura
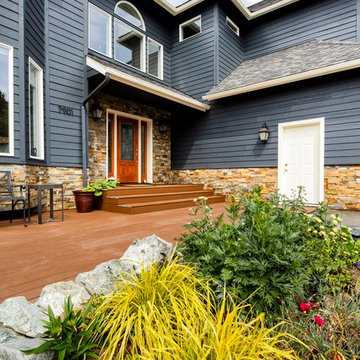
This Treeline Trex front deck incorporates a deck swing bed, glass and cedar railing, a panoramic view of Anchorage, Alaska, and an expansive greenhouse for summer plant growing.
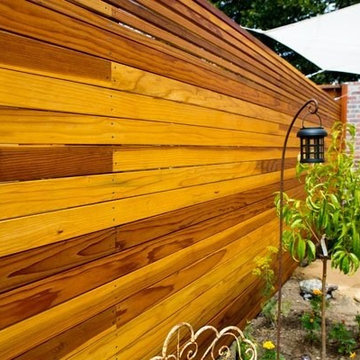
Wood Fence Detail
Idee per un piccolo patio o portico contemporaneo dietro casa con lastre di cemento e un parasole
Idee per un piccolo patio o portico contemporaneo dietro casa con lastre di cemento e un parasole
Patii e Portici - Foto e idee
1