Patii e Portici verdi - Foto e idee
Filtra anche per:
Budget
Ordina per:Popolari oggi
1 - 20 di 156 foto
1 di 3
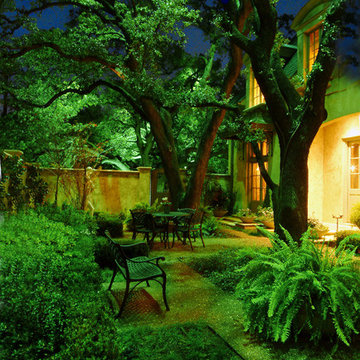
The mystery of evening moonlighting in the garden, Doug Greenley of Greenley Lighting turned our new construction into something magical.
Esempio di un patio o portico classico di medie dimensioni e dietro casa con ghiaia e nessuna copertura
Esempio di un patio o portico classico di medie dimensioni e dietro casa con ghiaia e nessuna copertura
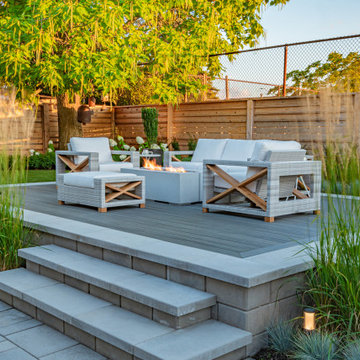
The previous state of the client's backyard did not function as they needed it to, nor did it reflect their taste. They wanted enough space for entertaining company, but also somewhere comfortable to relax just the two of them. They wanted to display some of their unique sculptures, which we needed to consider throughout the design.
A pergola off the house created an intimate space for them to unwind with a cup of coffee in the morning. A few steps away is a second lounge area with a fire feature, this was designed to accommodate for the grade change of the yard. Walls and steps frame the space and tie into the built vegetable beds. From any angle of the property you are able to look onto green garden beds, which create a soft division in front of the new fencing and is the perfect way to add colour back into the landscape.
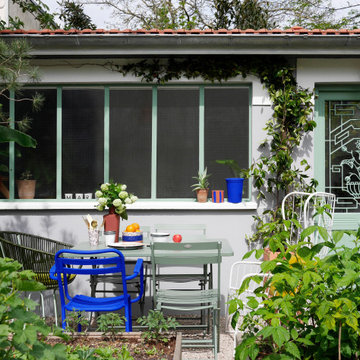
Idee per un patio o portico minimalista di medie dimensioni e davanti casa con ghiaia
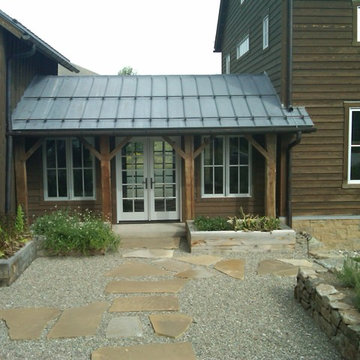
There are vegetable patches in containers made of railroad ties, and stone and gravel on the primary patio area. French doors and large windows let sunlight flow throughout the home.
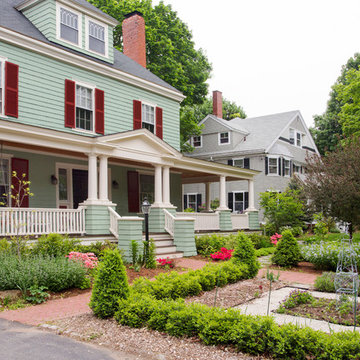
Situated in a neighborhood of grand Victorians, this shingled Foursquare home seemed like a bit of a wallflower with its plain façade. The homeowner came to Cummings Architects hoping for a design that would add some character and make the house feel more a part of the neighborhood.
The answer was an expansive porch that runs along the front façade and down the length of one side, providing a beautiful new entrance, lots of outdoor living space, and more than enough charm to transform the home’s entire personality. Designed to coordinate seamlessly with the streetscape, the porch includes many custom details including perfectly proportioned double columns positioned on handmade piers of tiered shingles, mahogany decking, and a fir beaded ceiling laid in a pattern designed specifically to complement the covered porch layout. Custom designed and built handrails bridge the gap between the supporting piers, adding a subtle sense of shape and movement to the wrap around style.
Other details like the crown molding integrate beautifully with the architectural style of the home, making the porch look like it’s always been there. No longer the wallflower, this house is now a lovely beauty that looks right at home among its majestic neighbors.
Photo by Eric Roth
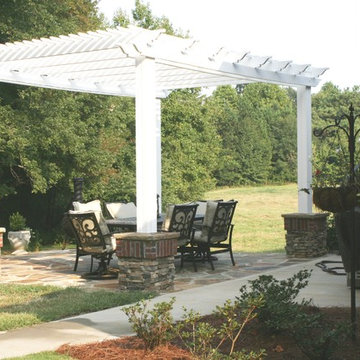
White Painted Cedar pergola with Daco real stone and real brick veneer footers
Ispirazione per un patio o portico eclettico di medie dimensioni e nel cortile laterale con pavimentazioni in pietra naturale e una pergola
Ispirazione per un patio o portico eclettico di medie dimensioni e nel cortile laterale con pavimentazioni in pietra naturale e una pergola
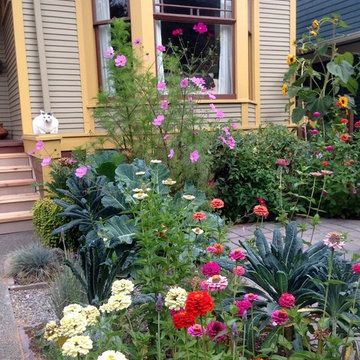
Edibles can be incorporated into designated veggie planters or planted directly into the garden. Incorporating fruit trees, blueberries, and huckleberries allow for convenient harvesting and munching by kids young and old.
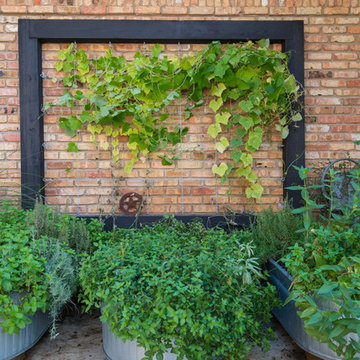
Michael Hunter
Ispirazione per un patio o portico boho chic nel cortile laterale con cemento stampato
Ispirazione per un patio o portico boho chic nel cortile laterale con cemento stampato
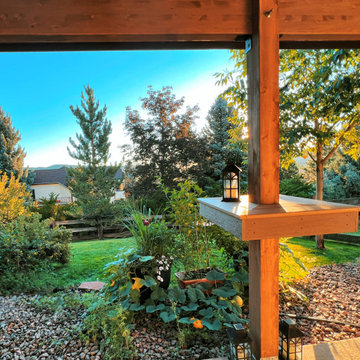
Second story upgraded Timbertech Pro Reserve composite deck in Antique Leather color with picture frame boarder in Dark Roast. Timbertech Evolutions railing in black was used with upgraded 7.5" cocktail rail in Azek English Walnut. Also featured is the "pub table" below the deck to set drinks on while playing yard games or gathering around and admiring the views. This couple wanted a deck where they could entertain, dine, relax, and enjoy the beautiful Colorado weather, and that is what Archadeck of Denver designed and built for them!
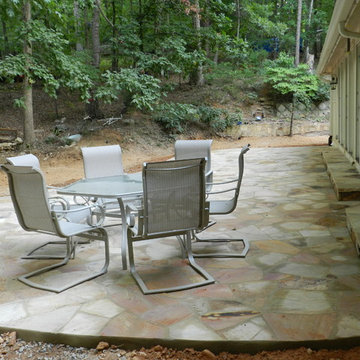
natural tennessee flagstone , will go with just about any color of the house or give you the nice and soft contrast some times we look for,
non slippery and easy to clean .
always beautiful .
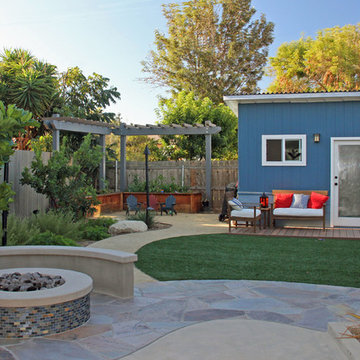
This is how it turned out. Concrete with an accent of flagstone; seatwall w/concrete cap; artificial turf; D.G. pathway; raised wooden garden boxes. By Tony Vitale
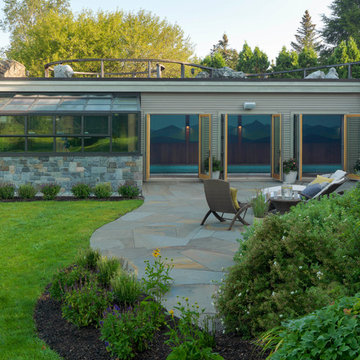
Susan Teare
Ispirazione per un patio o portico chic di medie dimensioni e dietro casa con pavimentazioni in pietra naturale e nessuna copertura
Ispirazione per un patio o portico chic di medie dimensioni e dietro casa con pavimentazioni in pietra naturale e nessuna copertura
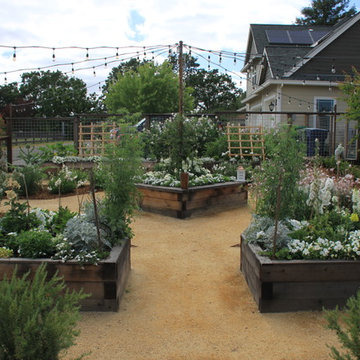
Ispirazione per un ampio patio o portico country dietro casa con graniglia di granito e nessuna copertura
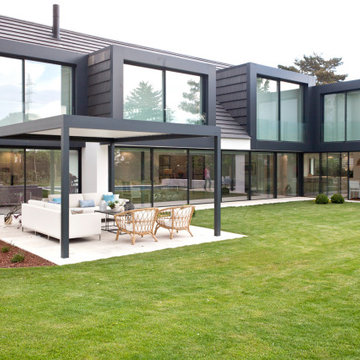
Idee per un portico contemporaneo di medie dimensioni e dietro casa con pavimentazioni in pietra naturale e una pergola
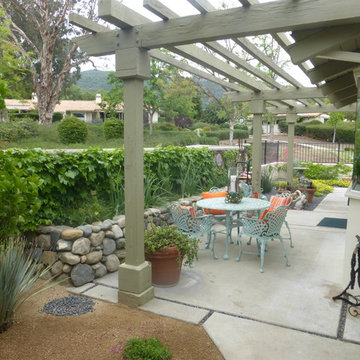
small patio garden entry
Design and Photography Marilyn Guidroz
Esempio di un piccolo patio o portico stile americano nel cortile laterale con graniglia di granito e una pergola
Esempio di un piccolo patio o portico stile americano nel cortile laterale con graniglia di granito e una pergola
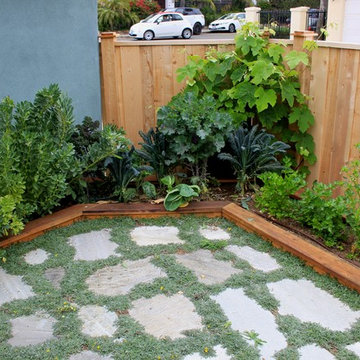
Redwood garden bed with drip irrigation system installed. Beds are 20" deep providing sufficient uncompacted growing space for veggies. Flagstone patio replaced a soggy, patchwork grass area.
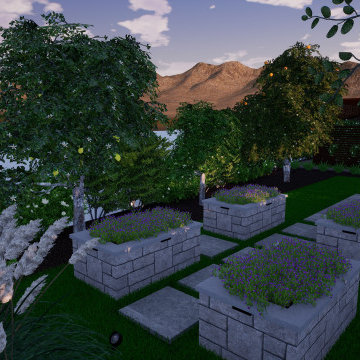
Outdoor Living with Fireplace, Fire Pit, Outdoor Kitchen, Pergola, Garden Beds, Spa Patio, Daybed, Outdoor Furniture, Hardscape, Turf, and Lighting.
Immagine di un patio o portico chic dietro casa con pavimentazioni in pietra naturale e una pergola
Immagine di un patio o portico chic dietro casa con pavimentazioni in pietra naturale e una pergola
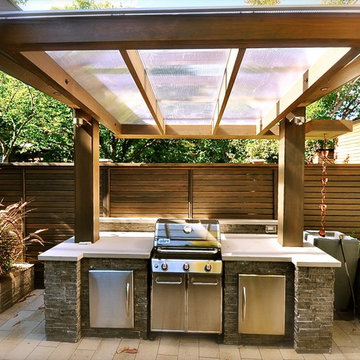
The western end of the full garden-width post and beam pergola has a Polygal clad roof structure suspended on chains over the outdoor kitchen
Photo credit: Tracy Granger
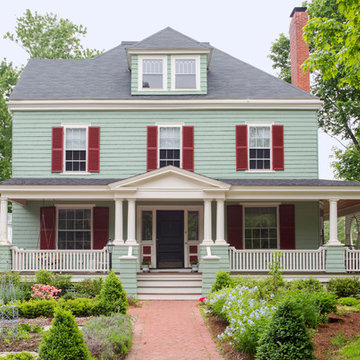
Situated in a neighborhood of grand Victorians, this shingled Foursquare home seemed like a bit of a wallflower with its plain façade. The homeowner came to Cummings Architects hoping for a design that would add some character and make the house feel more a part of the neighborhood.
The answer was an expansive porch that runs along the front façade and down the length of one side, providing a beautiful new entrance, lots of outdoor living space, and more than enough charm to transform the home’s entire personality. Designed to coordinate seamlessly with the streetscape, the porch includes many custom details including perfectly proportioned double columns positioned on handmade piers of tiered shingles, mahogany decking, and a fir beaded ceiling laid in a pattern designed specifically to complement the covered porch layout. Custom designed and built handrails bridge the gap between the supporting piers, adding a subtle sense of shape and movement to the wrap around style.
Other details like the crown molding integrate beautifully with the architectural style of the home, making the porch look like it’s always been there. No longer the wallflower, this house is now a lovely beauty that looks right at home among its majestic neighbors.
Photo by Eric Roth
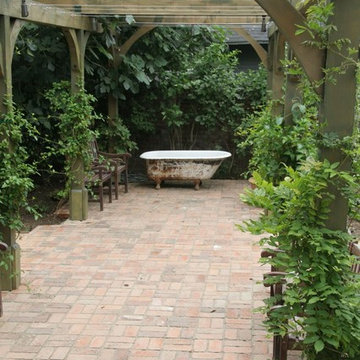
John Feldman | Photographer
Idee per un patio o portico tradizionale dietro casa con una pergola
Idee per un patio o portico tradizionale dietro casa con una pergola
Patii e Portici verdi - Foto e idee
1