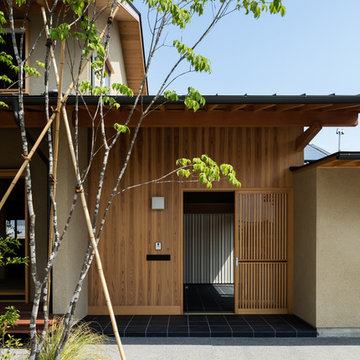Patii e Portici - Foto e idee
Filtra anche per:
Budget
Ordina per:Popolari oggi
41 - 60 di 646 foto
1 di 2
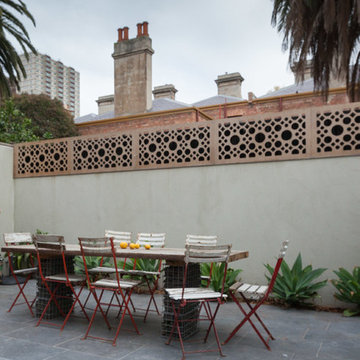
gena ferguson
Esempio di un grande patio o portico vittoriano in cortile con pavimentazioni in pietra naturale e una pergola
Esempio di un grande patio o portico vittoriano in cortile con pavimentazioni in pietra naturale e una pergola
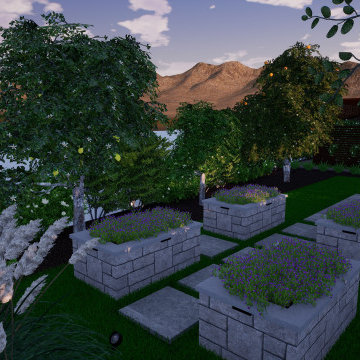
Outdoor Living with Fireplace, Fire Pit, Outdoor Kitchen, Pergola, Garden Beds, Spa Patio, Daybed, Outdoor Furniture, Hardscape, Turf, and Lighting.
Immagine di un patio o portico chic dietro casa con pavimentazioni in pietra naturale e una pergola
Immagine di un patio o portico chic dietro casa con pavimentazioni in pietra naturale e una pergola
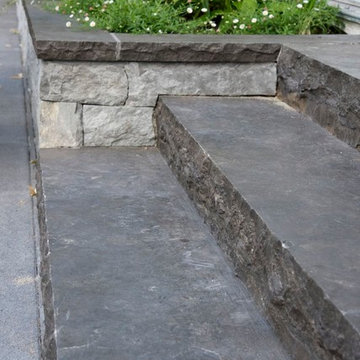
Dave Demers, Principal at CYAN Horticulture
Esempio di un patio o portico classico dietro casa con pavimentazioni in cemento e nessuna copertura
Esempio di un patio o portico classico dietro casa con pavimentazioni in cemento e nessuna copertura
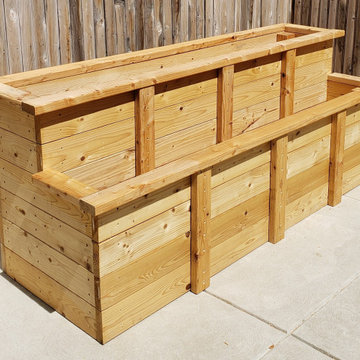
This client requested a two tiered raised vegetable garden for his Philadelphia row home. Photo shows the finished project.
Esempio di un patio o portico classico di medie dimensioni e dietro casa con nessuna copertura
Esempio di un patio o portico classico di medie dimensioni e dietro casa con nessuna copertura
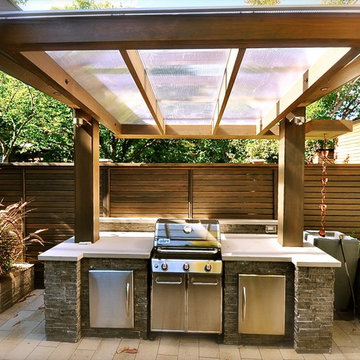
The western end of the full garden-width post and beam pergola has a Polygal clad roof structure suspended on chains over the outdoor kitchen
Photo credit: Tracy Granger
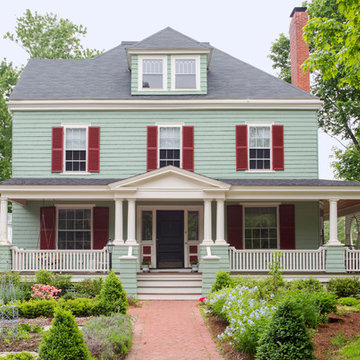
Situated in a neighborhood of grand Victorians, this shingled Foursquare home seemed like a bit of a wallflower with its plain façade. The homeowner came to Cummings Architects hoping for a design that would add some character and make the house feel more a part of the neighborhood.
The answer was an expansive porch that runs along the front façade and down the length of one side, providing a beautiful new entrance, lots of outdoor living space, and more than enough charm to transform the home’s entire personality. Designed to coordinate seamlessly with the streetscape, the porch includes many custom details including perfectly proportioned double columns positioned on handmade piers of tiered shingles, mahogany decking, and a fir beaded ceiling laid in a pattern designed specifically to complement the covered porch layout. Custom designed and built handrails bridge the gap between the supporting piers, adding a subtle sense of shape and movement to the wrap around style.
Other details like the crown molding integrate beautifully with the architectural style of the home, making the porch look like it’s always been there. No longer the wallflower, this house is now a lovely beauty that looks right at home among its majestic neighbors.
Photo by Eric Roth
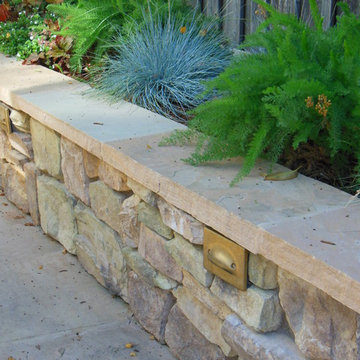
Raised planting beds faced in a natural stone veneer are accessorized by LED lights for evening dining.
Wildflower Landscape Design-Liz Ryan
Esempio di un piccolo patio o portico classico dietro casa con pavimentazioni in pietra naturale e una pergola
Esempio di un piccolo patio o portico classico dietro casa con pavimentazioni in pietra naturale e una pergola
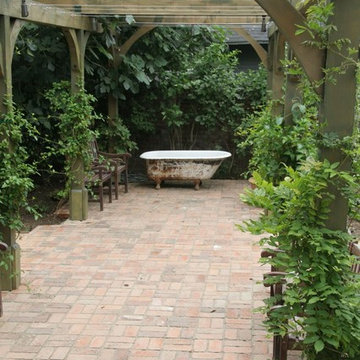
John Feldman | Photographer
Idee per un patio o portico tradizionale dietro casa con una pergola
Idee per un patio o portico tradizionale dietro casa con una pergola
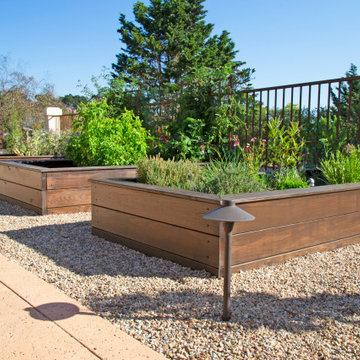
The landscape around this Mediterranean style home was transformed from barren and unusable to a warm and inviting outdoor space, cohesive with the existing architecture and aesthetic of the property. The front yard renovation included the construction of stucco landscape walls to create a front courtyard, with a dimensional cut flagstone patio with ground cover joints, a stucco fire pit, a "floating" composite bench, an urn converted into a recirculating water feature, landscape lighting, drought-tolerant planting, and Palomino gravel. Another stucco wall with a powder-coated steel gate was built at the entry to the backyard, connecting to a stucco column and steel fence along the property line. The backyard was developed into an outdoor living space with custom concrete flat work, dimensional cut flagstone pavers, a bocce ball court, horizontal board screening panels, and Mediterranean-style tile and stucco water feature, a second gas fire pit, capped seat walls, an outdoor shower screen, raised garden beds, a trash can enclosure, trellis, climate-appropriate plantings, low voltage lighting, mulch, and more!
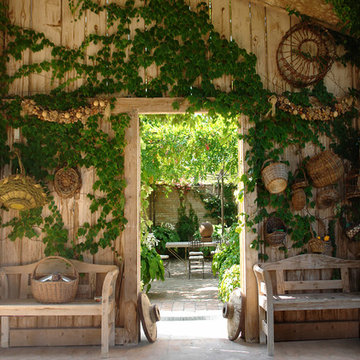
A real Italian country style
Ispirazione per un patio o portico country di medie dimensioni e in cortile
Ispirazione per un patio o portico country di medie dimensioni e in cortile
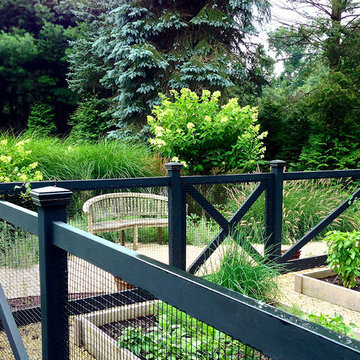
Ispirazione per un piccolo patio o portico country dietro casa con ghiaia e nessuna copertura
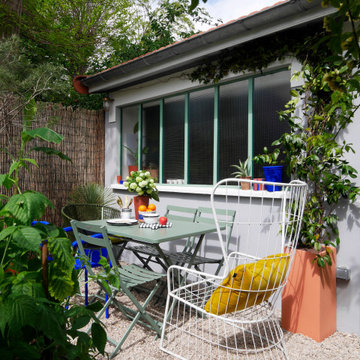
Foto di un patio o portico minimalista di medie dimensioni e davanti casa con ghiaia
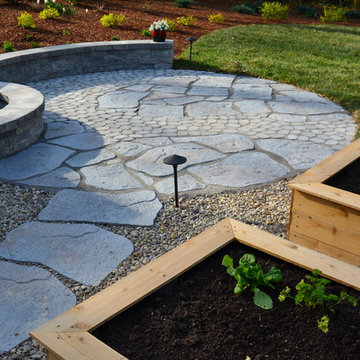
Ispirazione per un patio o portico eclettico di medie dimensioni e dietro casa con pavimentazioni in cemento e nessuna copertura
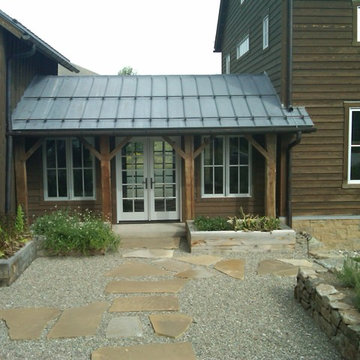
There are vegetable patches in containers made of railroad ties, and stone and gravel on the primary patio area. French doors and large windows let sunlight flow throughout the home.
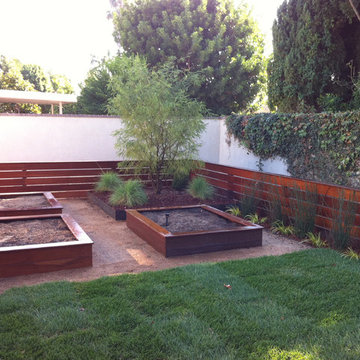
We installed a raised garden bed made of redwood with individual timed sprinklers. This is a great contemporary garden with minimal upkeep.
Foto di un patio o portico minimalista di medie dimensioni e dietro casa con nessuna copertura e lastre di cemento
Foto di un patio o portico minimalista di medie dimensioni e dietro casa con nessuna copertura e lastre di cemento
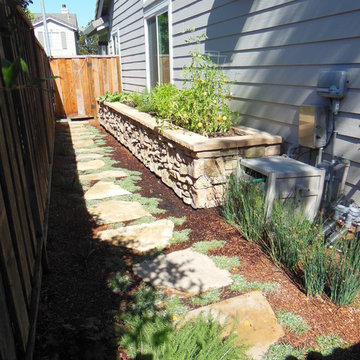
Previously an unused space has turned into a beautiful and functional vegetable garden. The raised vegetable bed is veneered in natural stone. A flagstone pathway planted with silver carpet allows easy access to the side yard.
Wildflower Landscape Design-Liz Ryan
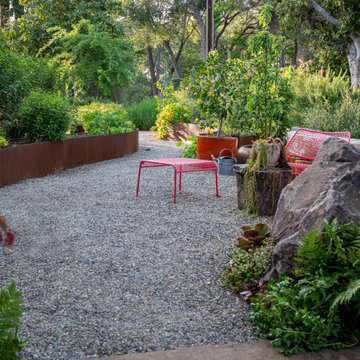
The informal seating area in the front yard invites the gardener to rest in vibrant Blu Dot 'Hot Mesh' furniture amidst lush columnar apple trees, ceramic pots, and custom sculptural Corten steel beds hosting vegetables and dwarf blueberry shrubs. A seatwall clad in 'Mt. Moriah' ledge stone contains the space, punctuated by a large 'Windsor' boulder with native Polypodium californicum ferns at its feet. Photo © Jude Parkinson-Morgan.
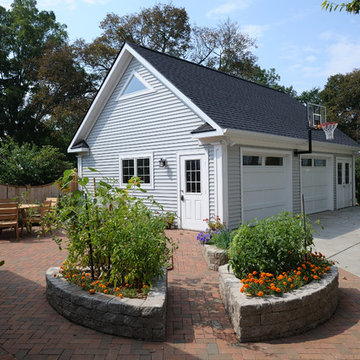
DeHaan Remodeling Specialists, Inc. Garage Remodel Project
Foto di un patio o portico chic
Foto di un patio o portico chic
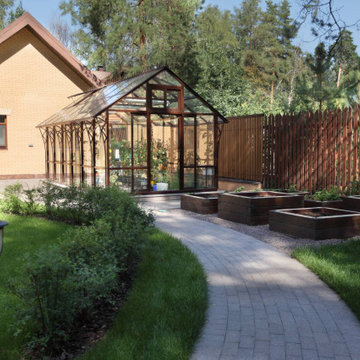
Idee per un patio o portico design di medie dimensioni
Patii e Portici - Foto e idee
3
