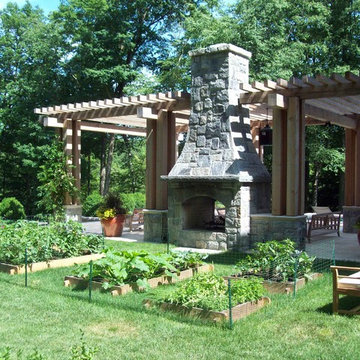Patii e Portici - Foto e idee
Filtra anche per:
Budget
Ordina per:Popolari oggi
61 - 80 di 646 foto
1 di 2
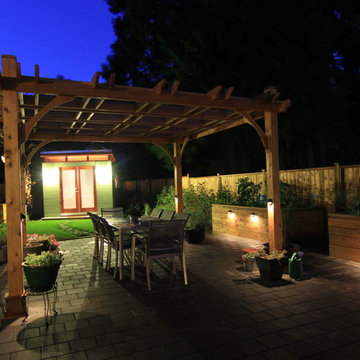
Chris O'Donohue - The Great Canadian Landscaping Company Ltd
Esempio di un grande patio o portico minimal dietro casa con pavimentazioni in cemento
Esempio di un grande patio o portico minimal dietro casa con pavimentazioni in cemento
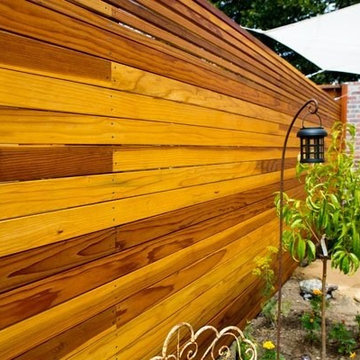
Wood Fence Detail
Idee per un piccolo patio o portico contemporaneo dietro casa con lastre di cemento e un parasole
Idee per un piccolo patio o portico contemporaneo dietro casa con lastre di cemento e un parasole
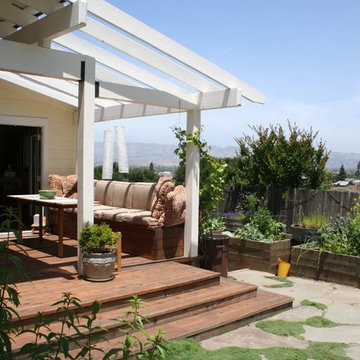
Immagine di un piccolo patio o portico minimal dietro casa con pavimentazioni in pietra naturale e un parasole
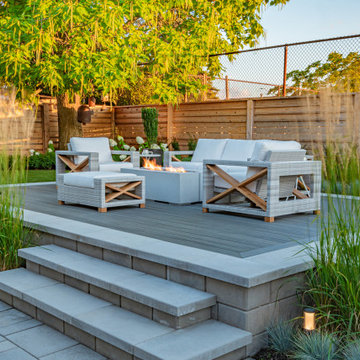
The previous state of the client's backyard did not function as they needed it to, nor did it reflect their taste. They wanted enough space for entertaining company, but also somewhere comfortable to relax just the two of them. They wanted to display some of their unique sculptures, which we needed to consider throughout the design.
A pergola off the house created an intimate space for them to unwind with a cup of coffee in the morning. A few steps away is a second lounge area with a fire feature, this was designed to accommodate for the grade change of the yard. Walls and steps frame the space and tie into the built vegetable beds. From any angle of the property you are able to look onto green garden beds, which create a soft division in front of the new fencing and is the perfect way to add colour back into the landscape.
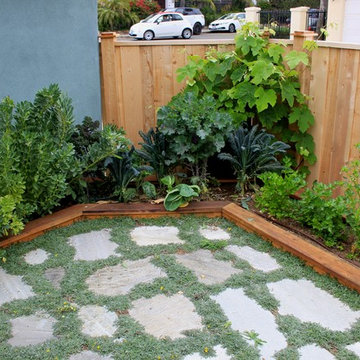
Redwood garden bed with drip irrigation system installed. Beds are 20" deep providing sufficient uncompacted growing space for veggies. Flagstone patio replaced a soggy, patchwork grass area.
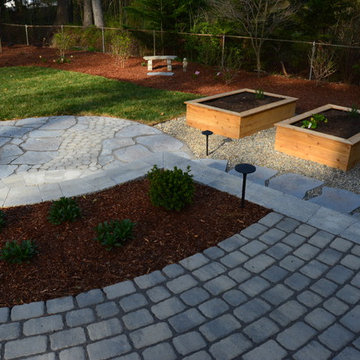
Immagine di un grande patio o portico boho chic dietro casa con pavimentazioni in cemento e nessuna copertura
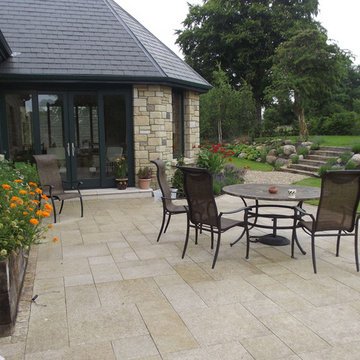
Idee per un grande patio o portico country dietro casa con pavimentazioni in pietra naturale
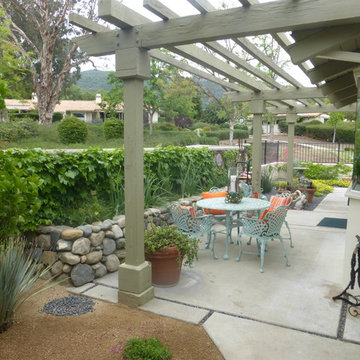
small patio garden entry
Design and Photography Marilyn Guidroz
Esempio di un piccolo patio o portico stile americano nel cortile laterale con graniglia di granito e una pergola
Esempio di un piccolo patio o portico stile americano nel cortile laterale con graniglia di granito e una pergola
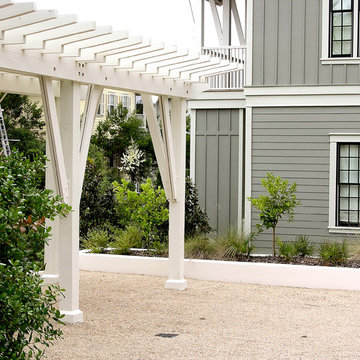
Alan D Holt ASLA Landscape Architect
This WaterColor House, designed by Steve Tenace features a raised planter where the Owner can have fruit trees.
Ispirazione per un piccolo patio o portico stile marinaro in cortile con ghiaia e una pergola
Ispirazione per un piccolo patio o portico stile marinaro in cortile con ghiaia e una pergola
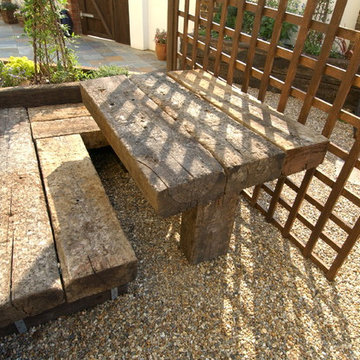
http://www.harpurgardenimages.com/
Esempio di un patio o portico mediterraneo di medie dimensioni e dietro casa con ghiaia
Esempio di un patio o portico mediterraneo di medie dimensioni e dietro casa con ghiaia
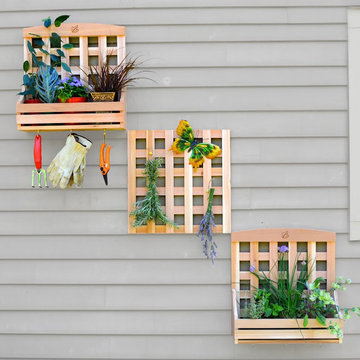
Get a set to use inside and another for outside! This Trellis Caddy and Lattice Set can serve any function you can think of, and you'll undoubtedly find something fun and beautiful to do with it. Hang the three pieces vertically, horizontally, or separately as individual different displays!
Each tray is designed to hold three 5" pots. And the trellis on the back of each one is great for pinning notes or photos or for supporting a climbing plant. And this set comes with an additional 19" x 19" section of lattice that brings the whole thing together nicely.
Made in the USA of 100% Western Red Cedar that's naturally decay resistant, it's attractive, functional, and long-lasting and can be enjoyed as it is, or it can be stained or painted any color you choose.
This set comes with 6 simple screw-in mounting pins and 6 utility hooks that are perfect for holding keys, small garden tools, dog leashes, or anything else you need to hang. It's perfect for adding a bit of extra storage space while dressing up a wall, fence, or other vertical surface. Assembly instructions included. Assembled dimensions for each Trellis Caddy: 19" W x 6" D x 20" H; Lattice dimensions: 19" W x 19" H.
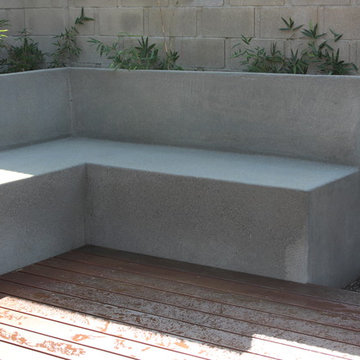
GARDEN PROS
Ispirazione per un patio o portico minimal dietro casa e di medie dimensioni con pedane e nessuna copertura
Ispirazione per un patio o portico minimal dietro casa e di medie dimensioni con pedane e nessuna copertura
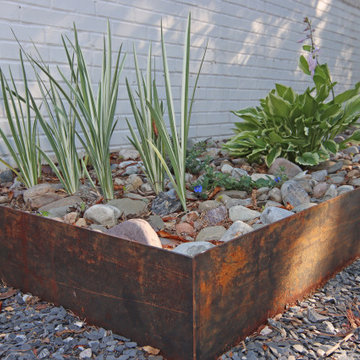
Foto di un patio o portico moderno di medie dimensioni e dietro casa con una pergola e ghiaia
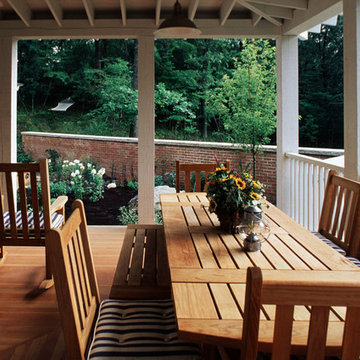
A view from the elevated porch, looking towards the enclosed portion of the yard.
Fred Golden Photography
Immagine di un portico chic di medie dimensioni e dietro casa con pedane e un tetto a sbalzo
Immagine di un portico chic di medie dimensioni e dietro casa con pedane e un tetto a sbalzo
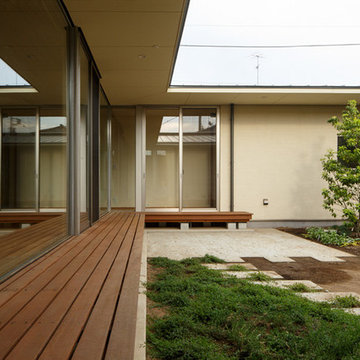
広い中庭は、屋外での食事スペースや子供達の遊び場でもあるテラスも、また小さな菜園もあります。でも周囲の近隣からは四方に屋根があるため、全く覗かれません。
Foto di un grande patio o portico country in cortile con pavimentazioni in pietra naturale e un tetto a sbalzo
Foto di un grande patio o portico country in cortile con pavimentazioni in pietra naturale e un tetto a sbalzo
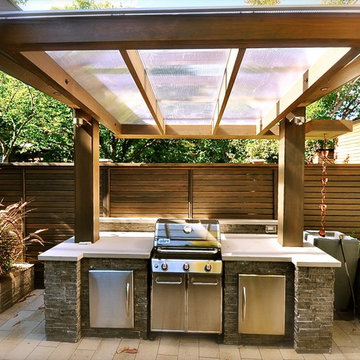
The western end of the full garden-width post and beam pergola has a Polygal clad roof structure suspended on chains over the outdoor kitchen
Photo credit: Tracy Granger
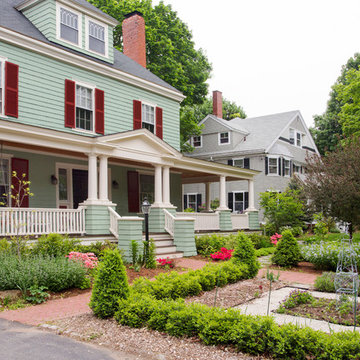
Situated in a neighborhood of grand Victorians, this shingled Foursquare home seemed like a bit of a wallflower with its plain façade. The homeowner came to Cummings Architects hoping for a design that would add some character and make the house feel more a part of the neighborhood.
The answer was an expansive porch that runs along the front façade and down the length of one side, providing a beautiful new entrance, lots of outdoor living space, and more than enough charm to transform the home’s entire personality. Designed to coordinate seamlessly with the streetscape, the porch includes many custom details including perfectly proportioned double columns positioned on handmade piers of tiered shingles, mahogany decking, and a fir beaded ceiling laid in a pattern designed specifically to complement the covered porch layout. Custom designed and built handrails bridge the gap between the supporting piers, adding a subtle sense of shape and movement to the wrap around style.
Other details like the crown molding integrate beautifully with the architectural style of the home, making the porch look like it’s always been there. No longer the wallflower, this house is now a lovely beauty that looks right at home among its majestic neighbors.
Photo by Eric Roth
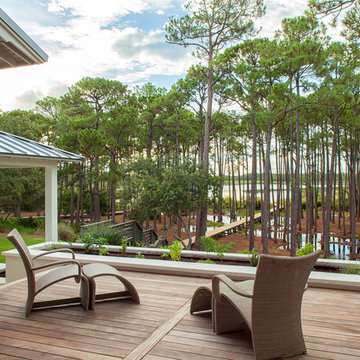
Ispirazione per un patio o portico costiero di medie dimensioni e nel cortile laterale con pedane e nessuna copertura
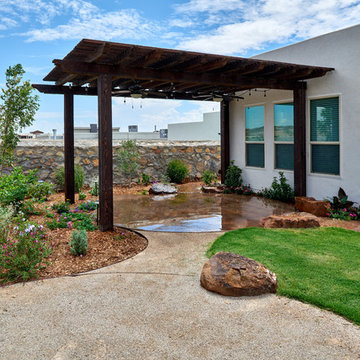
Its all about family...This east side backyard transformation began with a recommendation from our previous clients. This design build plan began with the family in mind! A place to have picnics, learn about flowers, enjoy family pets, vegetable gardening, bird watching and an outdoor living space for friends and family to get together for those special everyday occasions! Mission accomplished, phase 1.
Patii e Portici - Foto e idee
4
