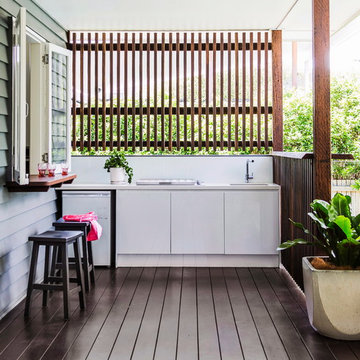Patii e Portici - Foto e idee
Filtra anche per:
Budget
Ordina per:Popolari oggi
161 - 180 di 55.977 foto
1 di 2

Foto di un patio o portico chic di medie dimensioni e dietro casa con pavimentazioni in pietra naturale e nessuna copertura
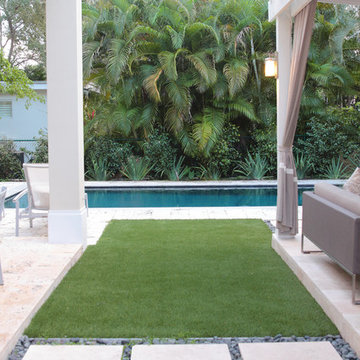
Denice Lachapelle
Esempio di un patio o portico design di medie dimensioni e dietro casa con pavimentazioni in pietra naturale e una pergola
Esempio di un patio o portico design di medie dimensioni e dietro casa con pavimentazioni in pietra naturale e una pergola
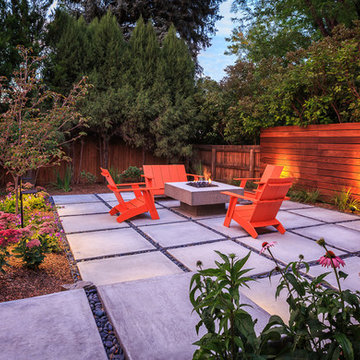
photo by Chris Clemens
Esempio di un patio o portico minimalista di medie dimensioni e dietro casa con un focolare e pavimentazioni in cemento
Esempio di un patio o portico minimalista di medie dimensioni e dietro casa con un focolare e pavimentazioni in cemento

Renovated outdoor patio with new flooring, furnishings upholstery, pass through window, and skylight. Design by Petrie Point Interior Design.
Lorin Klaris Photography
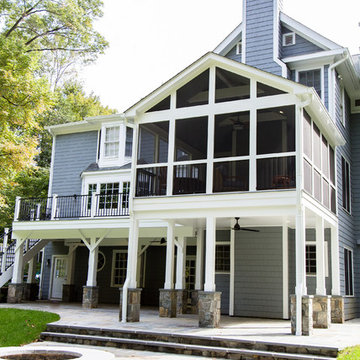
Idee per un portico minimal di medie dimensioni e dietro casa con un portico chiuso
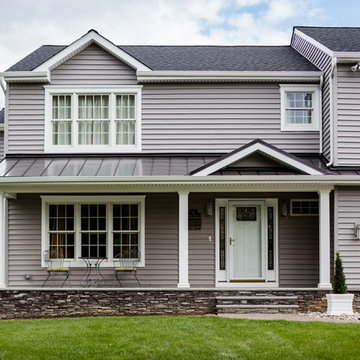
Steve Shilling
Esempio di un portico chic di medie dimensioni e davanti casa con cemento stampato e un tetto a sbalzo
Esempio di un portico chic di medie dimensioni e davanti casa con cemento stampato e un tetto a sbalzo
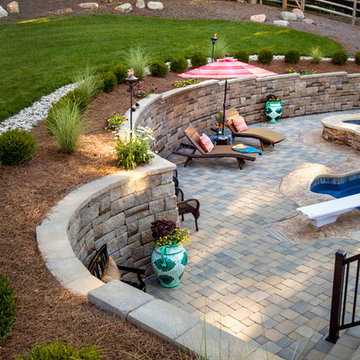
Robin Victor Goetz/www.GoRVGP.com
Esempio di un ampio patio o portico tradizionale dietro casa con pavimentazioni in pietra naturale, nessuna copertura e fontane
Esempio di un ampio patio o portico tradizionale dietro casa con pavimentazioni in pietra naturale, nessuna copertura e fontane
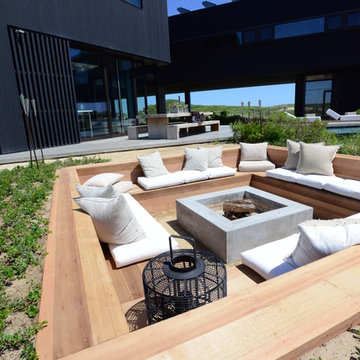
Custom, in ground fire pit extends the season for this homeowner.
Ispirazione per un grande patio o portico moderno dietro casa con un focolare
Ispirazione per un grande patio o portico moderno dietro casa con un focolare

Cantilevered cypress deck floor with floating concrete steps on this pavilion deck. Brandon Pass architect
Sitework Studios
Esempio di un grande portico minimalista davanti casa con lastre di cemento, una pergola e un giardino in vaso
Esempio di un grande portico minimalista davanti casa con lastre di cemento, una pergola e un giardino in vaso
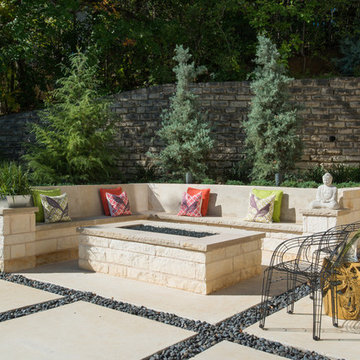
A modern firepit area at a modern home designed by AVID Associates
Michael Hunter
Immagine di un grande patio o portico minimal dietro casa con un focolare, pavimentazioni in cemento e nessuna copertura
Immagine di un grande patio o portico minimal dietro casa con un focolare, pavimentazioni in cemento e nessuna copertura
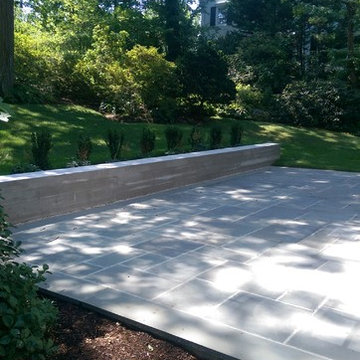
Ispirazione per un patio o portico design dietro casa e di medie dimensioni con pavimentazioni in cemento e nessuna copertura
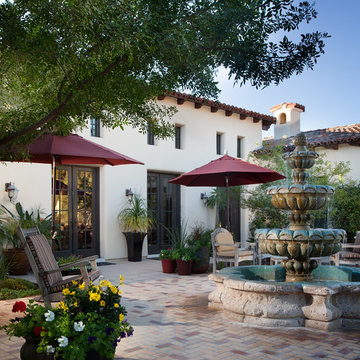
The home owner desired a home that would grace their Arcadia neighborhood in a subtle manner and echo the original ranch homes of the area. To achieve this desire, they drew on architectural influences from both Ranch Hacienda and Rural Mediterranean.
Ranch Hacienda architecture is reflective of historical ranch heritage from rural Arizona and traditional Spanish Hacienda style homes. It is defined by the prominent use of two primary building materials: stone and exterior plaster. This style projects casual informality, characterized by the use of traditional clay tile roofs, timbers, and exposed rafter tails.
Informal and asymmetrical rectilinear forms characterize the Rural Mediterranean style, while gable shed roofs create a charming country appearance similar to those in old world vineyards. The primary façade and entry create a friendly and inviting atmosphere.
By positioning the home’s long axis perpendicular to the street, the main room is exposed to dramatic views of the Camelback Mountain and, as well, protected from direct sun exposure. Thus, the north courtyard presents direct views of Camelback and offers a very comfortable gathering place for residents and guests to enjoy their favorite glass of wine, during delightful conversation.
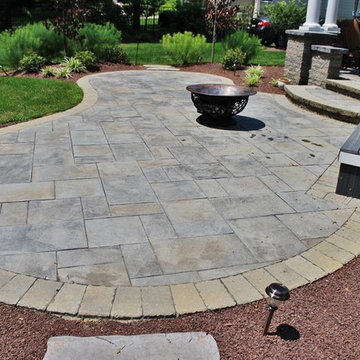
There is enough to love about this space to keep you busy all year round! Indulge in differing outdoor activities with this backyard retreat! With this project, you can enjoy the covered patio all year round, as well as have a relaxing time in this spacious hot tub!
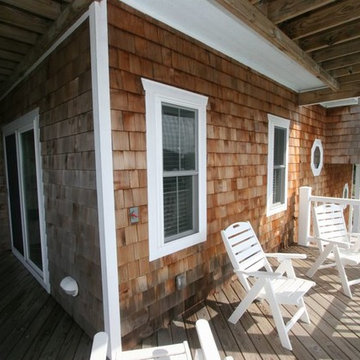
Idee per un patio o portico stile marinaro dietro casa e di medie dimensioni con pedane e un tetto a sbalzo
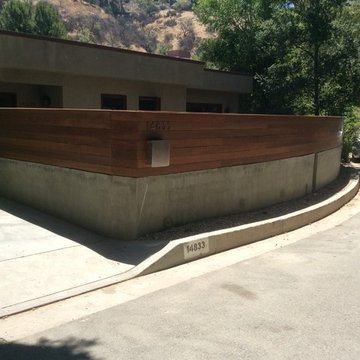
Front yard remodeling. Project is including: block wall with smooth stucco finish, wood fence from Ipe on top of the new block wall, slate tile, fire pit, build in BBQ, wood deck from Trex and drop in Jacuzzi.
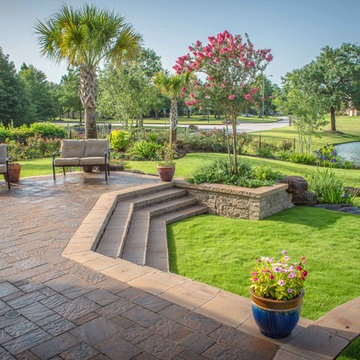
Daniel Kelly Photography
Idee per un grande patio o portico tradizionale dietro casa con pavimentazioni in pietra naturale e un tetto a sbalzo
Idee per un grande patio o portico tradizionale dietro casa con pavimentazioni in pietra naturale e un tetto a sbalzo
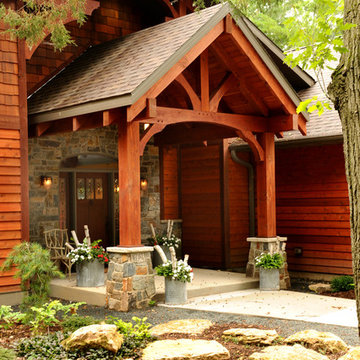
Photo by Hal Kearney.
Idee per un portico stile rurale di medie dimensioni e davanti casa con lastre di cemento e un tetto a sbalzo
Idee per un portico stile rurale di medie dimensioni e davanti casa con lastre di cemento e un tetto a sbalzo
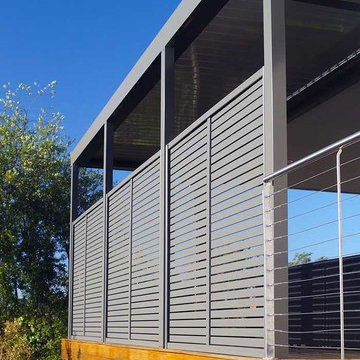
Louver Verandah - open & closing roof to a wrap around deck providing with colorbond screen to enhance privacy to the raised deck. Stainless steel handrails looking over rear backyard area
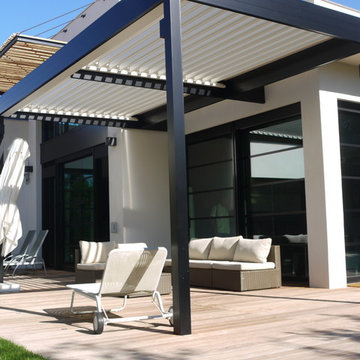
Esempio di un grande patio o portico moderno nel cortile laterale con pedane e una pergola
Patii e Portici - Foto e idee
9
