Patii e Portici - Foto e idee
Filtra anche per:
Budget
Ordina per:Popolari oggi
101 - 120 di 55.986 foto
1 di 2
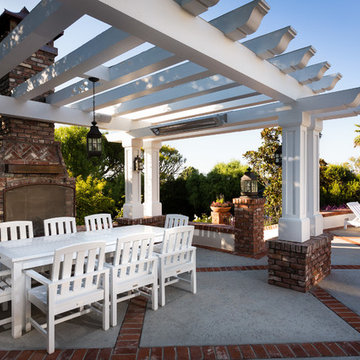
Clark Dugger Photography
Foto di un grande patio o portico tradizionale dietro casa con un caminetto, pavimentazioni in cemento e una pergola
Foto di un grande patio o portico tradizionale dietro casa con un caminetto, pavimentazioni in cemento e una pergola

Idee per un piccolo patio o portico design dietro casa con un focolare, pavimentazioni in pietra naturale e una pergola
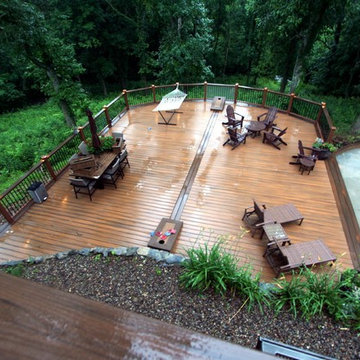
The Waterfall Deck.
Look closely, and you will catch a glimpse of the hidden waterfall tumbling through the woods beyond the deck. Whether reading a book, catching some rays, sneaking a nap, or tossing a quick match of cornhole ( custom Trex cornhole boards courtesy of Lance Kramer), this secluded sun deck is sure to slip you away from the day's stresses.

Located in Studio City's Wrightwood Estates, Levi Construction’s latest residency is a two-story mid-century modern home that was re-imagined and extensively remodeled with a designer’s eye for detail, beauty and function. Beautifully positioned on a 9,600-square-foot lot with approximately 3,000 square feet of perfectly-lighted interior space. The open floorplan includes a great room with vaulted ceilings, gorgeous chef’s kitchen featuring Viking appliances, a smart WiFi refrigerator, and high-tech, smart home technology throughout. There are a total of 5 bedrooms and 4 bathrooms. On the first floor there are three large bedrooms, three bathrooms and a maid’s room with separate entrance. A custom walk-in closet and amazing bathroom complete the master retreat. The second floor has another large bedroom and bathroom with gorgeous views to the valley. The backyard area is an entertainer’s dream featuring a grassy lawn, covered patio, outdoor kitchen, dining pavilion, seating area with contemporary fire pit and an elevated deck to enjoy the beautiful mountain view.
Project designed and built by
Levi Construction
http://www.leviconstruction.com/
Levi Construction is specialized in designing and building custom homes, room additions, and complete home remodels. Contact us today for a quote.

Foto di un patio o portico chic di medie dimensioni e dietro casa con pavimentazioni in pietra naturale, un gazebo o capanno e un caminetto

Outdoor lounge area with potted plants and lighting.
Ispirazione per un piccolo portico minimal con un giardino in vaso e pedane
Ispirazione per un piccolo portico minimal con un giardino in vaso e pedane

Ocean Collection sofa with ironwood arms. Romeo club chairs with Sunbrella cushions. Dekton top side tables and coffee table.
Idee per un grande patio o portico design dietro casa con piastrelle, un tetto a sbalzo e un caminetto
Idee per un grande patio o portico design dietro casa con piastrelle, un tetto a sbalzo e un caminetto
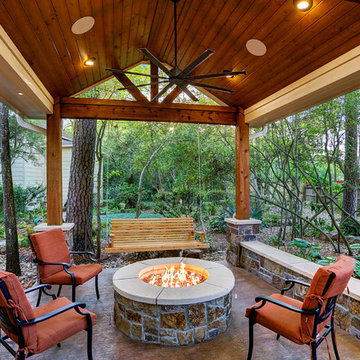
The homeowner wanted a hill country style outdoor living space larger than their existing covered area.
The main structure is now 280 sq ft with a 9-1/2 feet long kitchen complete with a grill, fridge & utensil drawers.
The secondary structure is 144 sq ft with a gas fire pit lined with crushed glass.
The table on the left in the main structure was a piece of granite the homeowner had and wanted it made into a table, so we made a wrought iron frame for it.
There are more sentimental touches! The swing by the fire pit is a newly made replica of a swing the husband had made in wood shop in high school over 50 years ago.
The flooring is stamped concrete in a wood bridge plank pattern.
TK IMAGES
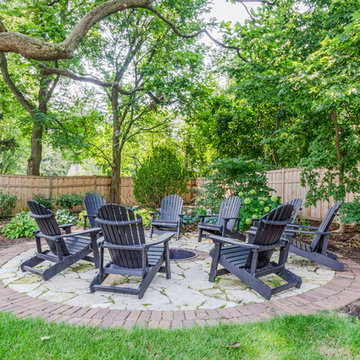
Backyard with custom pergola and built in grill in Geneva, Illinois.
Ispirazione per un grande patio o portico tradizionale dietro casa con pavimentazioni in mattoni e nessuna copertura
Ispirazione per un grande patio o portico tradizionale dietro casa con pavimentazioni in mattoni e nessuna copertura
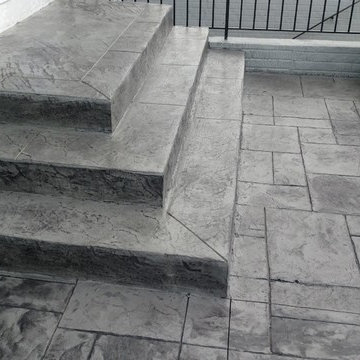
Stamped concrete patio with concrete steps and a firepit
Foto di un patio o portico di medie dimensioni e dietro casa con un focolare, cemento stampato e nessuna copertura
Foto di un patio o portico di medie dimensioni e dietro casa con un focolare, cemento stampato e nessuna copertura
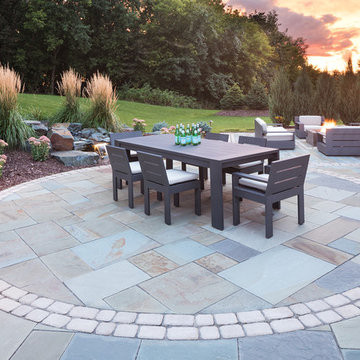
Esempio di un patio o portico contemporaneo dietro casa e di medie dimensioni con un focolare, pavimentazioni in cemento e nessuna copertura
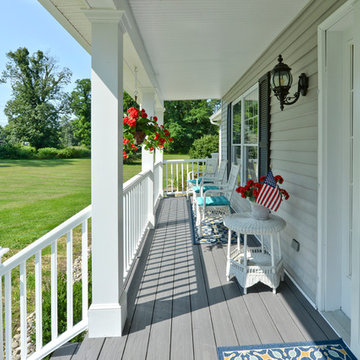
This porch was upgraded to maintenance free with Azek building products. Traditional in the design finishes for a clean, elegant and inviting feel. Some subtle changes were made like enlarging the posts for an appropriate scale. The we widened the staircase to welcome you onto the porch and lead you to the door. Skirting was added to provide a clean look, always a plus when it comes to curb appeal.
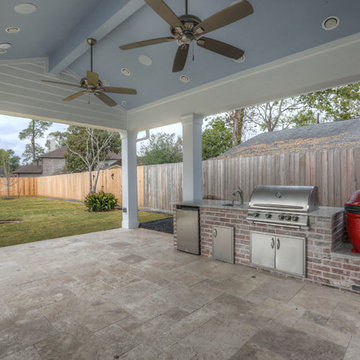
Idee per un grande patio o portico classico dietro casa con piastrelle e un tetto a sbalzo
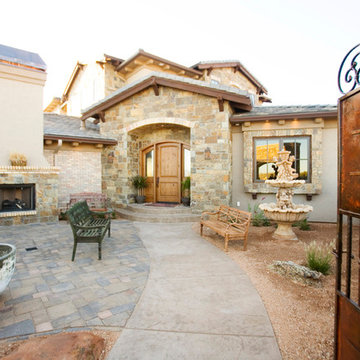
Ispirazione per un patio o portico mediterraneo di medie dimensioni e in cortile con un caminetto, cemento stampato e nessuna copertura
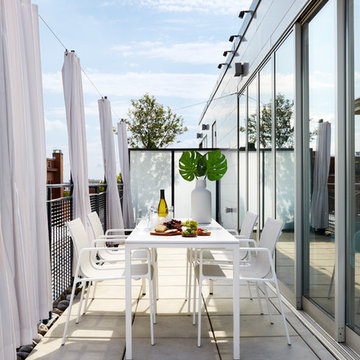
White metal framed seating with gray cushions and turquoise blue throw pillows placed around a fire pit form the entertainment area on the patio. A white dining table set forms the patio's dining area. The patio is surrounded by white outdoor curtains to facilitate privacy.
Stacy Zarin Goldberg Photography
Project designed by Boston interior design studio Dane Austin Design. They serve Boston, Cambridge, Hingham, Cohasset, Newton, Weston, Lexington, Concord, Dover, Andover, Gloucester, as well as surrounding areas.
For more about Dane Austin Design, click here: https://daneaustindesign.com/
To learn more about this project, click here: https://daneaustindesign.com/kalorama-penthouse
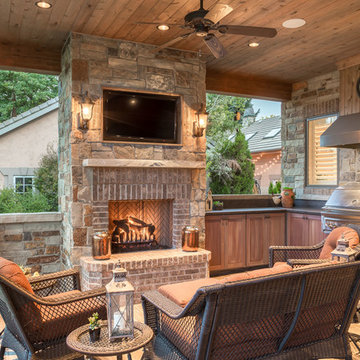
Ispirazione per un grande patio o portico stile rurale dietro casa con un tetto a sbalzo, piastrelle e con illuminazione
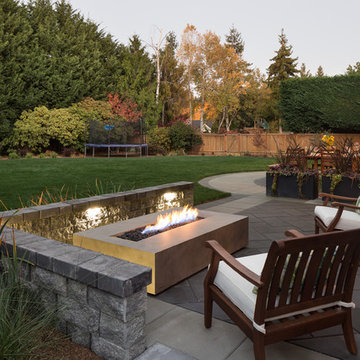
Our client desired a large, multi-room patio space for entertaining along the entire back facade of their home. Three distinct rooms were created with the use of custom paving designs and large scale raised planters. The patio accommodates a fire pit seating area, a dining area and a comfortable seating area. The space is spacious enough to host a large group of people, yet each area is intimate enough for a small group. Plantings were designed to enhance the color and texture to the existing yard. Outdoor lighting adds just enough light for ambiance and to illuminate steps.
Photos by William Wright Photography
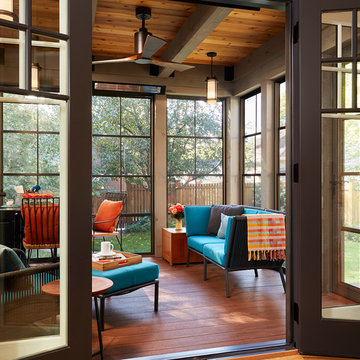
Our Minneapolis homeowners chose to embark on the new journey of retirement with a freshly remodeled home. While some retire in pure peace and quiet, our homeowners wanted to make sure they had a welcoming spot to entertain; A seasonal porch that could be used almost year-round.
The original home, built in 1928, had French doors which led down stairs to the patio below. Desiring a more intimate outdoor place to relax and entertain, MA Peterson added the seasonal porch with large scale ceiling beams. Radiant heat was installed to extend the use into the cold Minnesota months, and metal brackets were used to create a feeling of authenticity in the space. Surrounded by cypress-stained AZEK decking products and finishing the smooth look with fascia plugs, the hot tub was incorporated into the deck space.
Interiors by Brown Cow Design. Photography by Alyssa Lee Photography.
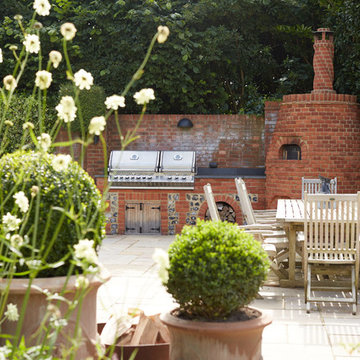
Designed by Acres Wild
Ispirazione per un patio o portico tradizionale di medie dimensioni e dietro casa con pavimentazioni in pietra naturale
Ispirazione per un patio o portico tradizionale di medie dimensioni e dietro casa con pavimentazioni in pietra naturale
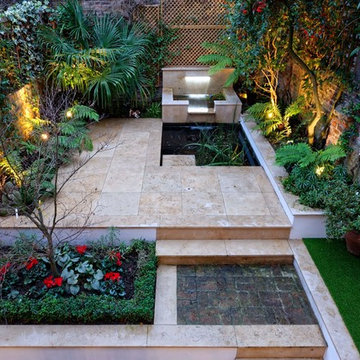
A complete refurbishment of an elegant Victorian terraced house within a sensitive conservation area. The project included a two storey glass extension and balcony to the rear, a feature glass stair to the new kitchen/dining room and an en-suite dressing and bathroom. The project was constructed over three phases and we worked closely with the client to create their ideal solution.
Patii e Portici - Foto e idee
6