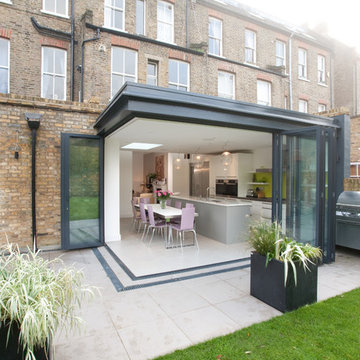Patii e Portici - Foto e idee
Filtra anche per:
Budget
Ordina per:Popolari oggi
221 - 240 di 56.025 foto
1 di 2
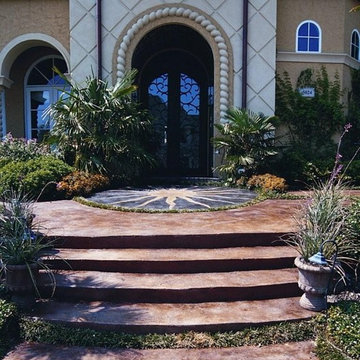
Gkrete
Dripping Springs, TX
Foto di un grande portico mediterraneo davanti casa con pavimentazioni in cemento
Foto di un grande portico mediterraneo davanti casa con pavimentazioni in cemento
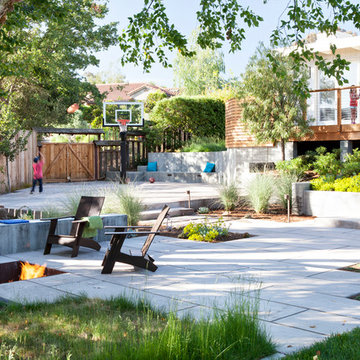
Mariko Reed
Ispirazione per un grande patio o portico contemporaneo dietro casa con un focolare, pavimentazioni in cemento e nessuna copertura
Ispirazione per un grande patio o portico contemporaneo dietro casa con un focolare, pavimentazioni in cemento e nessuna copertura
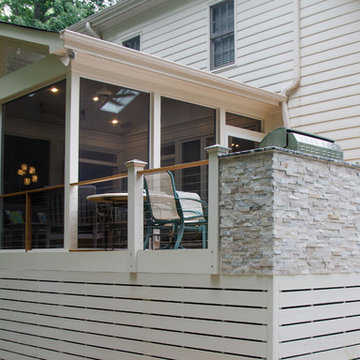
John R. Sperath
Foto di un portico classico di medie dimensioni e dietro casa con un portico chiuso e un tetto a sbalzo
Foto di un portico classico di medie dimensioni e dietro casa con un portico chiuso e un tetto a sbalzo
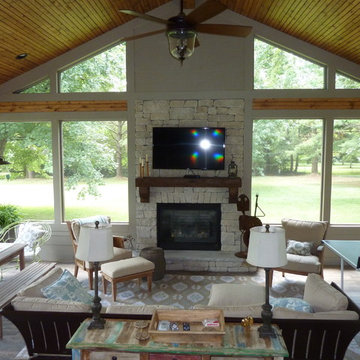
Custom screened porch with tongue and groove ceiling, 12 X 48 porcelain wood plank floor, stone fireplace, rustic mantel, limestone hearth, outdoor fan, outdoor porch furniture, pendant lights, Paint Rockport Gray HC-105 Benjamin Moore.
Location - Brentwood, suburb of Nashville.
Forsythe Home Styling
Forsythe Home Styling
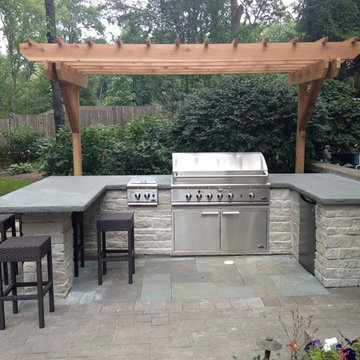
Limestone Grill Surround and Peninsula with Rock Faced Bluestone Counter Top, Cedar Pergola and DCS 48" Grill.
Dan Wells
Elan Landscape Development Inc.
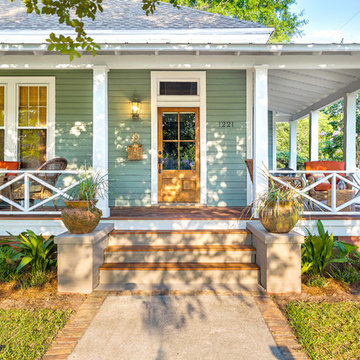
Greg Reigler
Foto di un grande portico classico davanti casa con pedane e un tetto a sbalzo
Foto di un grande portico classico davanti casa con pedane e un tetto a sbalzo
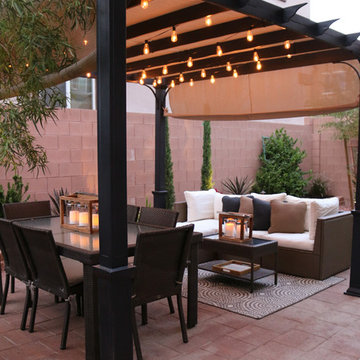
Ispirazione per un piccolo patio o portico classico dietro casa con pavimentazioni in cemento e una pergola
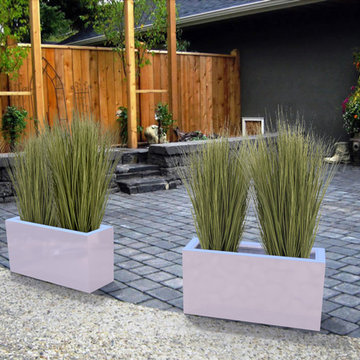
ABERDEEN PLANTER (L32” X W10” X H16”)
Planters
Product Dimensions (IN): L32” X W10” X H16”
Product Weight (LB): 29
Product Dimensions (CM): L81.3 X W25.4 X H40.6
Product Weight (KG): 13.1
Aberdeen Planter (L32” X W10” X H16”) is part of an exclusive line of all-season, weatherproof planters. Available in 43 colours, Aberdeen is split-resistant, warp-resistant and mildew-resistant. A lifetime warranty product, this planter can be used throughout the year, in every season–winter, spring, summer, and fall. Made of a durable, resilient fiberglass resin material, the Aberdeen will withstand any weather condition–rain, snow, sleet, hail, and sun.
Complementary to any focal area in the home or garden, Aberdeen is a vibrant accent piece as well as an eye-catching decorative feature. Plant a variety of colourful flowers and lush greenery in Aberdeen to optimize the planter’s dimension and depth. Aberdeen’s elongated rectangular shape makes it a versatile, elegant piece for any room indoors, and any space outdoors.
By Decorpro Home + Garden.
Each sold separately.
Materials:
Fiberglass resin
Gel coat (custom colours)
All Planters are custom made to order.
Allow 4-6 weeks for delivery.
Made in Canada
ABOUT
PLANTER WARRANTY
ANTI-SHOCK
WEATHERPROOF
DRAINAGE HOLES AND PLUGS
INNER LIP
LIGHTWEIGHT

Designed By: Richard Bustos Photos By: Jeri Koegel
Ron and Kathy Chaisson have lived in many homes throughout Orange County, including three homes on the Balboa Peninsula and one at Pelican Crest. But when the “kind of retired” couple, as they describe their current status, decided to finally build their ultimate dream house in the flower streets of Corona del Mar, they opted not to skimp on the amenities. “We wanted this house to have the features of a resort,” says Ron. “So we designed it to have a pool on the roof, five patios, a spa, a gym, water walls in the courtyard, fire-pits and steam showers.”
To bring that five-star level of luxury to their newly constructed home, the couple enlisted Orange County’s top talent, including our very own rock star design consultant Richard Bustos, who worked alongside interior designer Trish Steel and Patterson Custom Homes as well as Brandon Architects. Together the team created a 4,500 square-foot, five-bedroom, seven-and-a-half-bathroom contemporary house where R&R get top billing in almost every room. Two stories tall and with lots of open spaces, it manages to feel spacious despite its narrow location. And from its third floor patio, it boasts panoramic ocean views.
“Overall we wanted this to be contemporary, but we also wanted it to feel warm,” says Ron. Key to creating that look was Richard, who selected the primary pieces from our extensive portfolio of top-quality furnishings. Richard also focused on clean lines and neutral colors to achieve the couple’s modern aesthetic, while allowing both the home’s gorgeous views and Kathy’s art to take center stage.
As for that mahogany-lined elevator? “It’s a requirement,” states Ron. “With three levels, and lots of entertaining, we need that elevator for keeping the bar stocked up at the cabana, and for our big barbecue parties.” He adds, “my wife wears high heels a lot of the time, so riding the elevator instead of taking the stairs makes life that much better for her.”
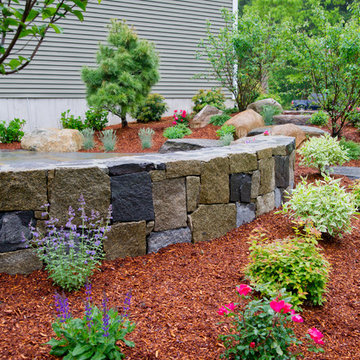
It was pretty much a blank area but with some elevation issues. A rustic inlay design was incorporated into the natural cleft bluestone patio. The seating wall served 2 purposes as a seating space but also to retain some of the patio. Natural fieldstone steppers lead from the driveway area to the patio. An assortment of perennials and plantings soften the hardscape project. Serviceberry, hybrid dogwood, and a large dwarf pine are the anchor plants. We also created a raised vegetable garden space off the patio too.
Marc Depoto (Hillside Nurseries Inc.)
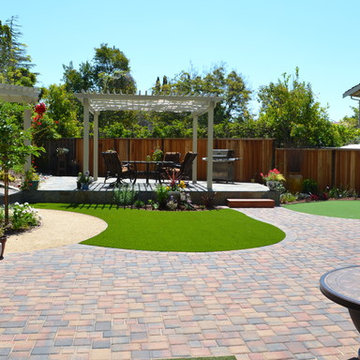
Landscape and design by Jpm Landscape
Immagine di un grande patio o portico tradizionale dietro casa con un focolare, pavimentazioni in cemento e una pergola
Immagine di un grande patio o portico tradizionale dietro casa con un focolare, pavimentazioni in cemento e una pergola
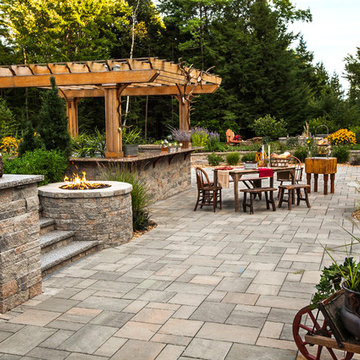
Techo-Bloc’s most versatile wall stone. Mini-Creta boasts an aged finish on both sides of the block, making it perfect for a freestanding wall around your patio, or as a partition between multi-leveled areas of your landscape. It is also a popular choice for freestanding hardscape features such as water and fire features, bars, grill islands, etc. Any way you look at it, Mini-Creta is a beautiful stone. Mini-Creta is also available as a Pillar Kit.
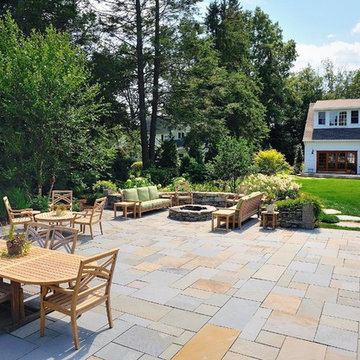
Andover, MA backyard renovation. - Bluestone patio with radius cut curved stone accents. New England fieldstone seat wall, fire pit and Goshen stone pavers leading to pool house. Granite paver borders and jumbo granite cobbled apron on driveway with lavender and misc. plantings - Sallie Hill Design | Landscape Architecture | 339-970-9058 | salliehilldesign.com | photo ©2012 Brian Hill
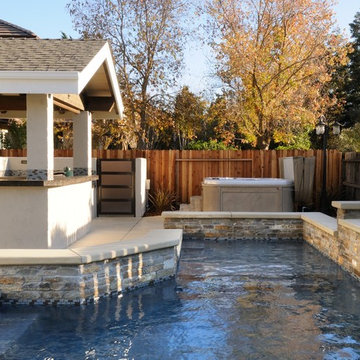
Ispirazione per un patio o portico contemporaneo di medie dimensioni e dietro casa con lastre di cemento e un tetto a sbalzo
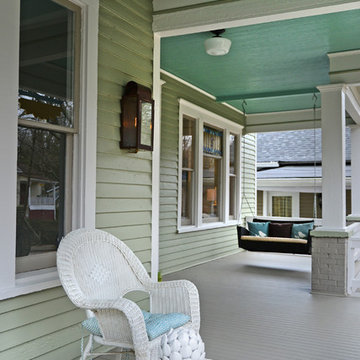
The front porch of this bungalow is fresh and friendly while being soft and inviting with the swing and casual lighting.
Photography by Josh Vick
Idee per un portico classico davanti casa con pedane e un tetto a sbalzo
Idee per un portico classico davanti casa con pedane e un tetto a sbalzo
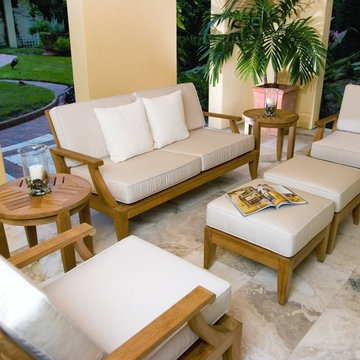
With the deep plush cushions of the lounge chairs and their harmony with the coffee and side tables, this set allows you to create a number of arrangements in any space. Perfect for unwinding after dinner, or chatting with loved ones over cocktails. The Laguna Collection has been designed with generous proportions and attention to detail, allowing all pieces to blend well with both traditional and modern styles.
The Laguna 11 pc Teak Lounge Set features:
5 Laguna Lounge Chairs, 1 Coffee Table, and 5 Side Tables.
Cushions made with Quick Dry Foam® core and 100% solution dyed Sunbrella fabrics.
Crafted with SVLK Certified Grade A Teak harvested from sustainable plantations in Indonesia. Every piece is precision manufactured to standard specifications for commercial and residential use. Optional Teak Finishes available.
Sizes:
Sofa - 65.9" L x 33.9" D x 33" H back x 22" H arms x 11.81"H Seat
Chair - 33"H back x 33.94" Deep x 30.32" Wide
End Table - 22.25"D x 22.50"H
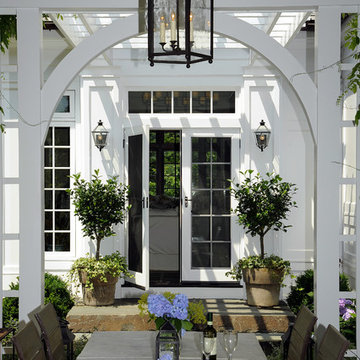
Carol Kurth Architecture, PC , Peter Krupenye Photography
Foto di un grande patio o portico chic dietro casa con un tetto a sbalzo e un focolare
Foto di un grande patio o portico chic dietro casa con un tetto a sbalzo e un focolare
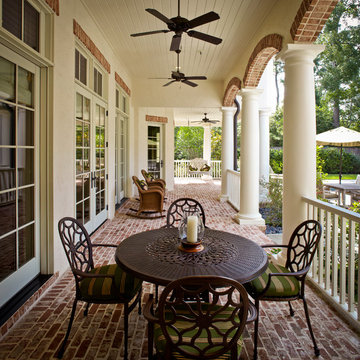
Photos by Steve Chenn
Immagine di un portico chic di medie dimensioni e dietro casa con pavimentazioni in mattoni e un tetto a sbalzo
Immagine di un portico chic di medie dimensioni e dietro casa con pavimentazioni in mattoni e un tetto a sbalzo
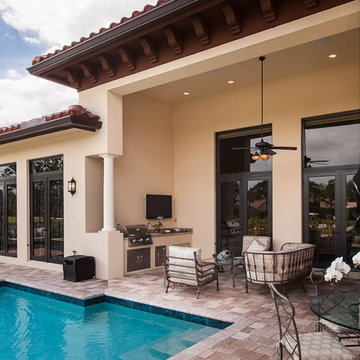
Ispirazione per un grande patio o portico mediterraneo dietro casa con pavimentazioni in cemento e un tetto a sbalzo
Patii e Portici - Foto e idee
12
