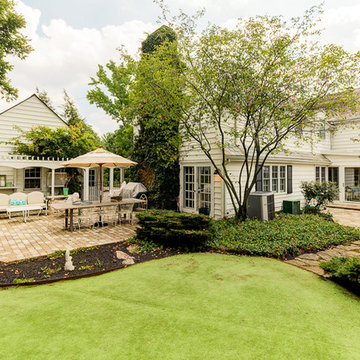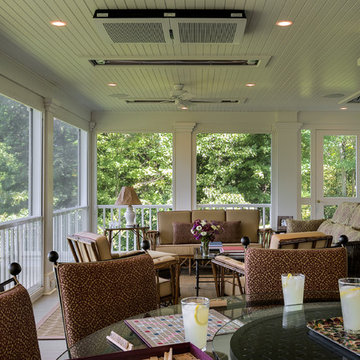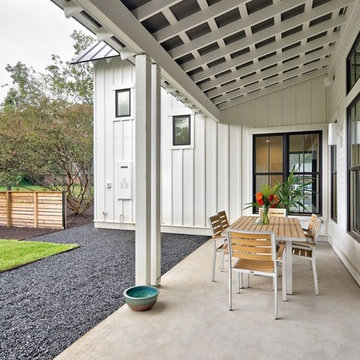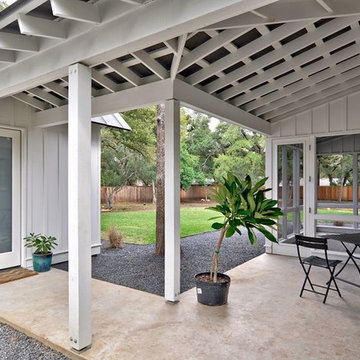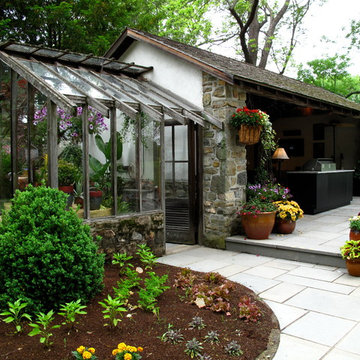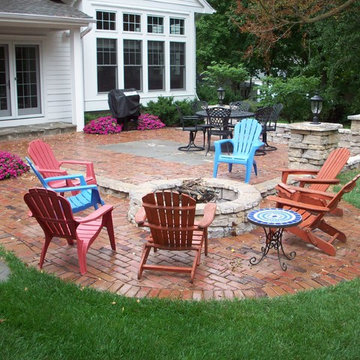Patii e Portici country - Foto e idee
Filtra anche per:
Budget
Ordina per:Popolari oggi
121 - 140 di 18.995 foto
1 di 2
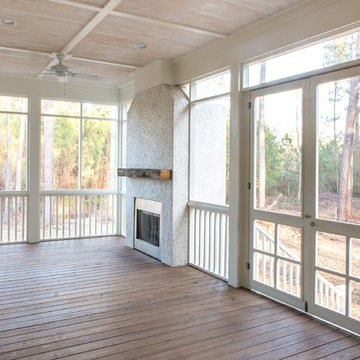
Minette Hand Photography
Ispirazione per un portico country di medie dimensioni e dietro casa con un portico chiuso, pedane e un tetto a sbalzo
Ispirazione per un portico country di medie dimensioni e dietro casa con un portico chiuso, pedane e un tetto a sbalzo
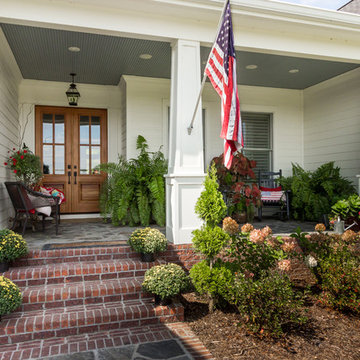
Immagine di un portico country di medie dimensioni e davanti casa con pavimentazioni in pietra naturale e un tetto a sbalzo
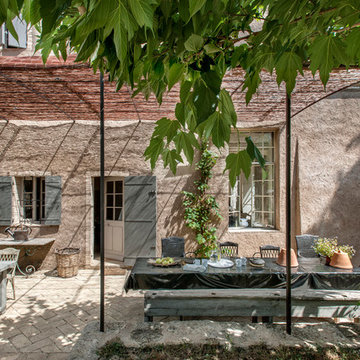
Bernard Touillon photographe
La Maison de Charrier décorateur
Esempio di un patio o portico country di medie dimensioni e dietro casa con una pergola
Esempio di un patio o portico country di medie dimensioni e dietro casa con una pergola
Trova il professionista locale adatto per il tuo progetto
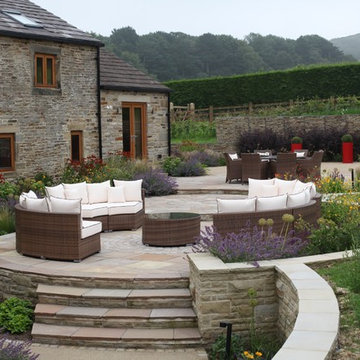
Paul Robinson
Immagine di un grande patio o portico country con piastrelle
Immagine di un grande patio o portico country con piastrelle
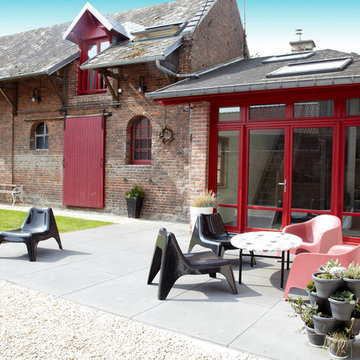
Transformation de l'entrée de la maison avec ouverture d'une grande baie vitrée ouvrant sur une large terrasse
dalles de terrasse en béton de chez Ebema, format 100x100cm
crédit photo : Christophe Kicien, le 5 Studio
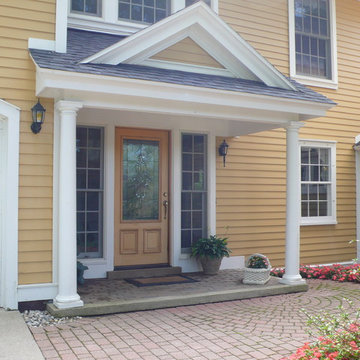
Addition to a mid-1800's Greek revival farmhouse in Leonard, Michigan.
Foto di un portico country nel cortile laterale con un tetto a sbalzo
Foto di un portico country nel cortile laterale con un tetto a sbalzo
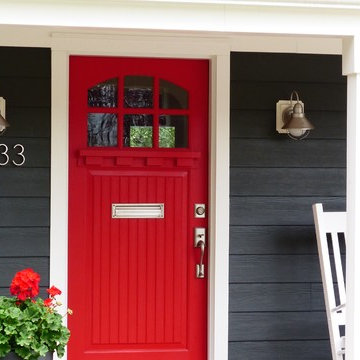
Front of the home featuring James Hardie color plus siding in Evening Blue with white Azek trim and a Simpson wood red door.
Foto di un patio o portico country di medie dimensioni e davanti casa con un tetto a sbalzo, pavimentazioni in mattoni e un giardino in vaso
Foto di un patio o portico country di medie dimensioni e davanti casa con un tetto a sbalzo, pavimentazioni in mattoni e un giardino in vaso
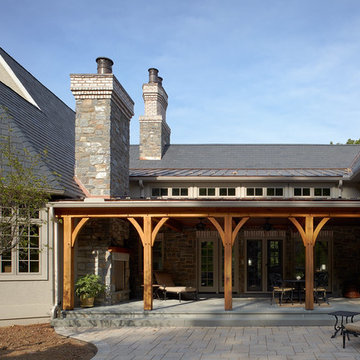
The comfortable elegance of this French-Country inspired home belies the challenges faced during its conception. The beautiful, wooded site was steeply sloped requiring study of the location, grading, approach, yard and views from and to the rolling Pennsylvania countryside. The client desired an old world look and feel, requiring a sensitive approach to the extensive program. Large, modern spaces could not add bulk to the interior or exterior. Furthermore, it was critical to balance voluminous spaces designed for entertainment with more intimate settings for daily living while maintaining harmonic flow throughout.
The result home is wide, approached by a winding drive terminating at a prominent facade embracing the motor court. Stone walls feather grade to the front façade, beginning the masonry theme dressing the structure. A second theme of true Pennsylvania timber-framing is also introduced on the exterior and is subsequently revealed in the formal Great and Dining rooms. Timber-framing adds drama, scales down volume, and adds the warmth of natural hand-wrought materials. The Great Room is literal and figurative center of this master down home, separating casual living areas from the elaborate master suite. The lower level accommodates casual entertaining and an office suite with compelling views. The rear yard, cut from the hillside, is a composition of natural and architectural elements with timber framed porches and terraces accessed from nearly every interior space flowing to a hillside of boulders and waterfalls.
The result is a naturally set, livable, truly harmonious, new home radiating old world elegance. This home is powered by a geothermal heating and cooling system and state of the art electronic controls and monitoring systems.

Jeffrey Lendrum / Lendrum Photography LLC
Immagine di un portico country con un portico chiuso e pedane
Immagine di un portico country con un portico chiuso e pedane
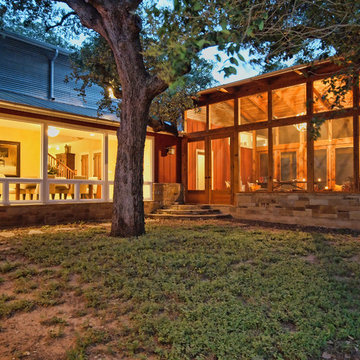
Renovation and addition to 1925 Austin bungalow.
Idee per un portico country di medie dimensioni e nel cortile laterale con un focolare e un tetto a sbalzo
Idee per un portico country di medie dimensioni e nel cortile laterale con un focolare e un tetto a sbalzo
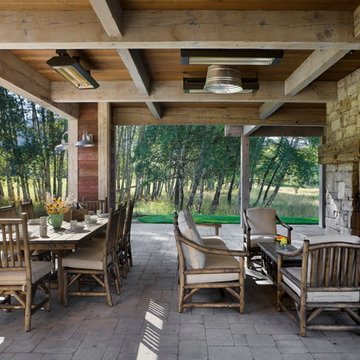
Springhill Residence by Locati Architects, Interior Design by Locati Interiors, Photography by Roger Wade
Esempio di un patio o portico country con un focolare e un tetto a sbalzo
Esempio di un patio o portico country con un focolare e un tetto a sbalzo
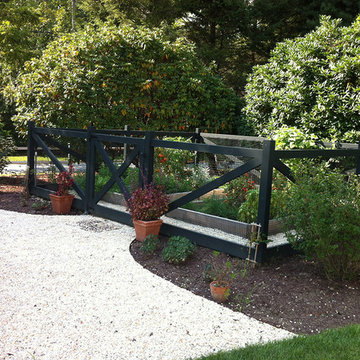
Idee per un piccolo patio o portico country dietro casa con ghiaia e nessuna copertura
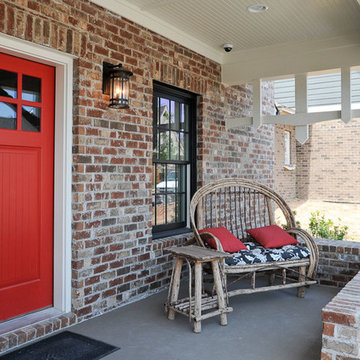
Unique Wood Trim, and a bright red door, offers amazing curb appeal to any home. Wow your guests before they even enter the front door! Signature Homes www.e-signaturehomes.com
Patii e Portici country - Foto e idee
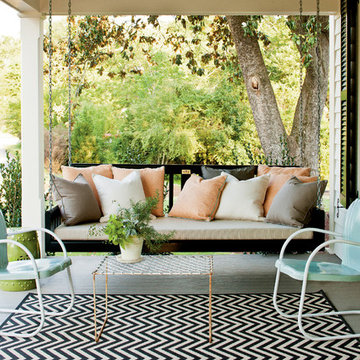
Laurey W. Glenn (courtesy Southern Living)
Idee per un portico country con pedane e un tetto a sbalzo
Idee per un portico country con pedane e un tetto a sbalzo
7
