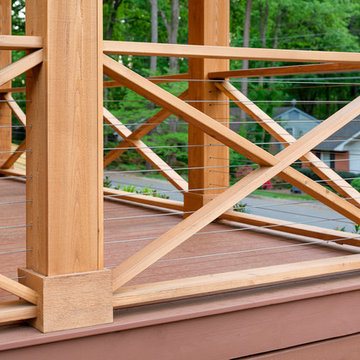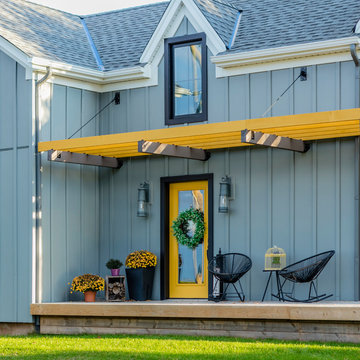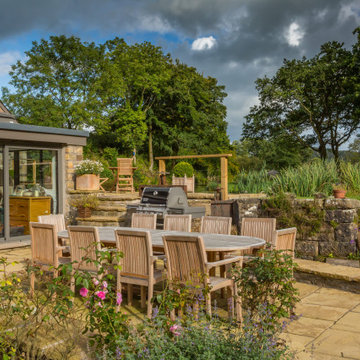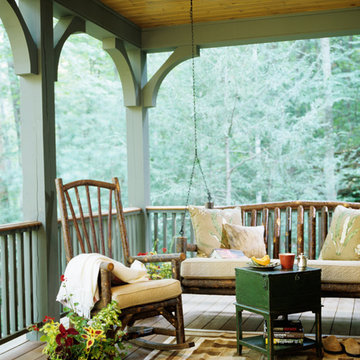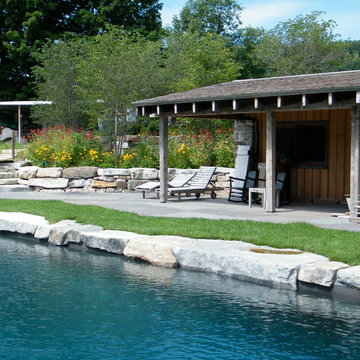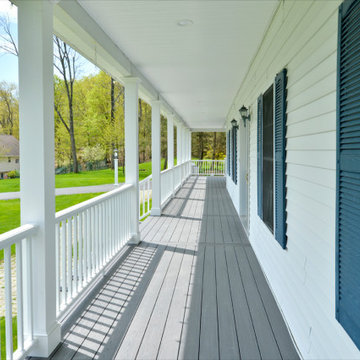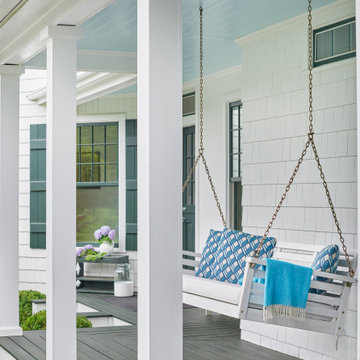Patii e Portici country turchesi - Foto e idee
Filtra anche per:
Budget
Ordina per:Popolari oggi
1 - 20 di 106 foto
1 di 3
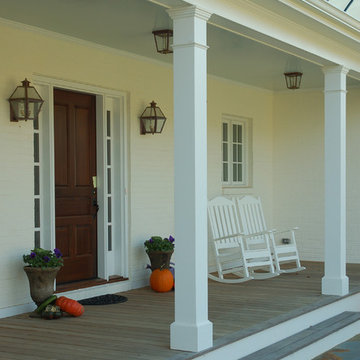
photo by Timothy Clites
Ispirazione per un portico country di medie dimensioni e davanti casa
Ispirazione per un portico country di medie dimensioni e davanti casa
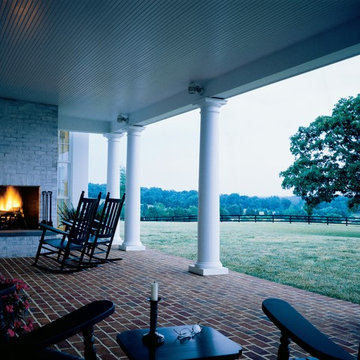
Durston Saylor
Ispirazione per un patio o portico country dietro casa con un tetto a sbalzo e pavimentazioni in mattoni
Ispirazione per un patio o portico country dietro casa con un tetto a sbalzo e pavimentazioni in mattoni
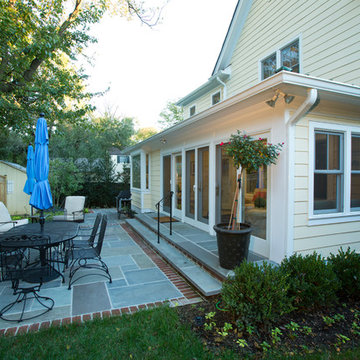
A new privacy fence helps enclose this stone patio, making it a private retreat for the home owners.
Idee per un patio o portico country dietro casa con pavimentazioni in pietra naturale
Idee per un patio o portico country dietro casa con pavimentazioni in pietra naturale
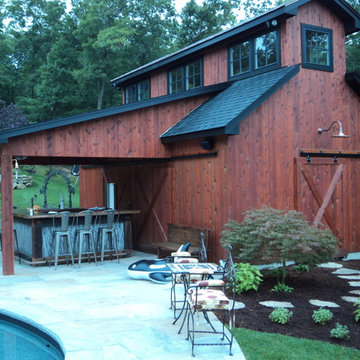
Idee per un grande patio o portico country dietro casa con pavimentazioni in pietra naturale e un tetto a sbalzo
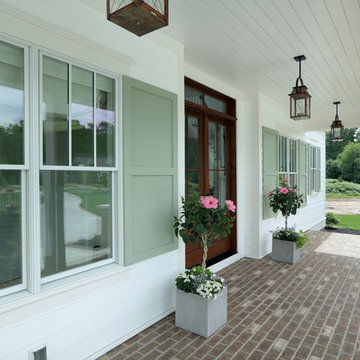
Builder: Homes by True North
Interior Designer: L. Rose Interiors
Photographer: M-Buck Studio
This charming house wraps all of the conveniences of a modern, open concept floor plan inside of a wonderfully detailed modern farmhouse exterior. The front elevation sets the tone with its distinctive twin gable roofline and hipped main level roofline. Large forward facing windows are sheltered by a deep and inviting front porch, which is further detailed by its use of square columns, rafter tails, and old world copper lighting.
Inside the foyer, all of the public spaces for entertaining guests are within eyesight. At the heart of this home is a living room bursting with traditional moldings, columns, and tiled fireplace surround. Opposite and on axis with the custom fireplace, is an expansive open concept kitchen with an island that comfortably seats four. During the spring and summer months, the entertainment capacity of the living room can be expanded out onto the rear patio featuring stone pavers, stone fireplace, and retractable screens for added convenience.
When the day is done, and it’s time to rest, this home provides four separate sleeping quarters. Three of them can be found upstairs, including an office that can easily be converted into an extra bedroom. The master suite is tucked away in its own private wing off the main level stair hall. Lastly, more entertainment space is provided in the form of a lower level complete with a theatre room and exercise space.
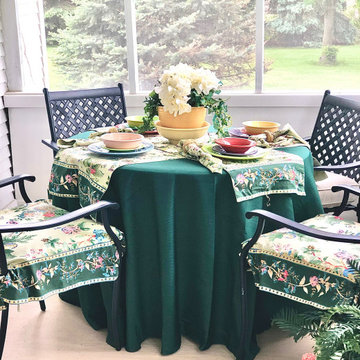
Front porch, screened
Ispirazione per un portico country di medie dimensioni e davanti casa con un portico chiuso e un tetto a sbalzo
Ispirazione per un portico country di medie dimensioni e davanti casa con un portico chiuso e un tetto a sbalzo

Idee per un ampio patio o portico country dietro casa con pavimentazioni in cemento e una pergola

Ispirazione per un grande patio o portico country dietro casa con pedane e un tetto a sbalzo
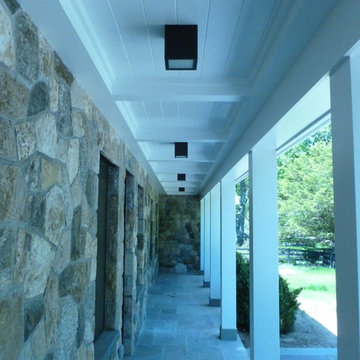
View of the Porch
Esempio di un portico country con pavimentazioni in pietra naturale e un tetto a sbalzo
Esempio di un portico country con pavimentazioni in pietra naturale e un tetto a sbalzo
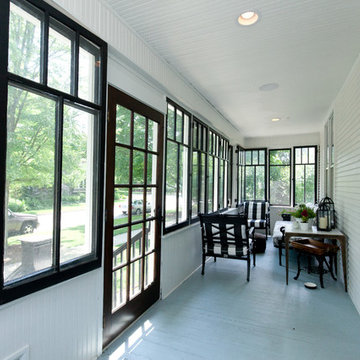
Who wouldn't love to sit and relax on this beautiful farmhouse porch surrounded by modern black windows?
Meyer Design
Photos: Jody Kmetz
Esempio di un piccolo portico country davanti casa con un portico chiuso e un tetto a sbalzo
Esempio di un piccolo portico country davanti casa con un portico chiuso e un tetto a sbalzo
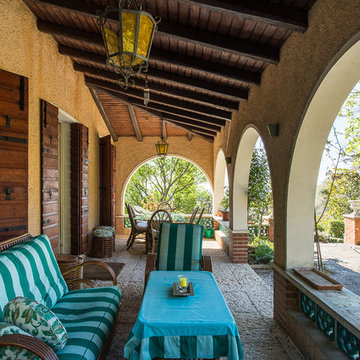
Matteo Crema
Idee per un grande portico country nel cortile laterale con un giardino in vaso, pavimentazioni in pietra naturale e un tetto a sbalzo
Idee per un grande portico country nel cortile laterale con un giardino in vaso, pavimentazioni in pietra naturale e un tetto a sbalzo
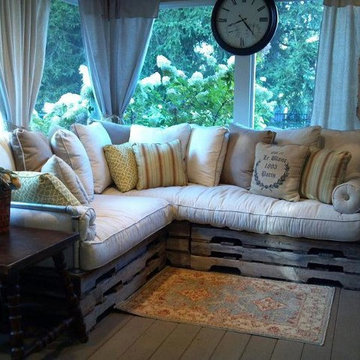
Chateaux Interiors, Inc.
This pallet secional was layered with cusions made from painters drop cloths, as were the diy window panels. Those are hung from galvanized pipe running all the way around the room. We also used pipe for the arms of the sofa.
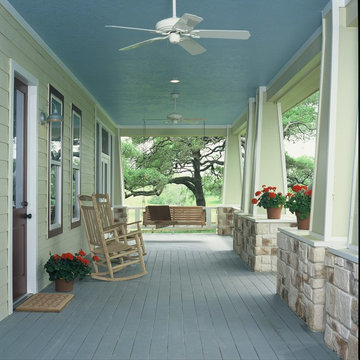
Morningside Architects, LLP
Contractor: Rockwell Homes
Foto di un grande portico country davanti casa con pedane e un tetto a sbalzo
Foto di un grande portico country davanti casa con pedane e un tetto a sbalzo
Patii e Portici country turchesi - Foto e idee
1
